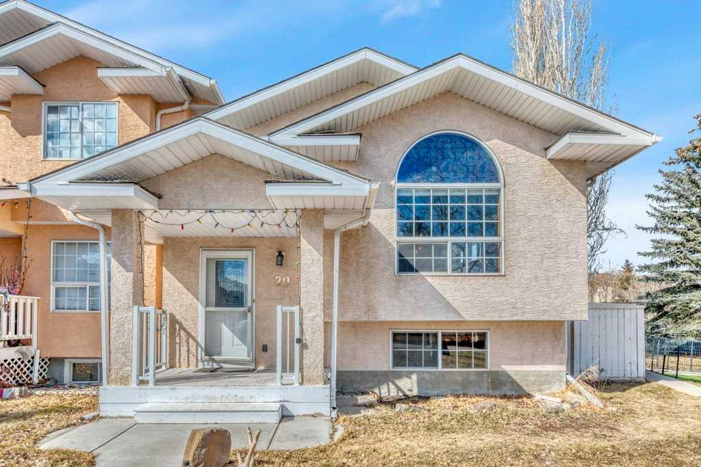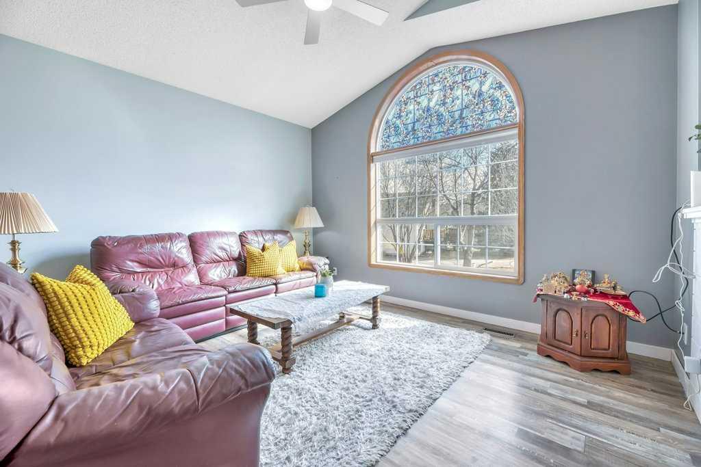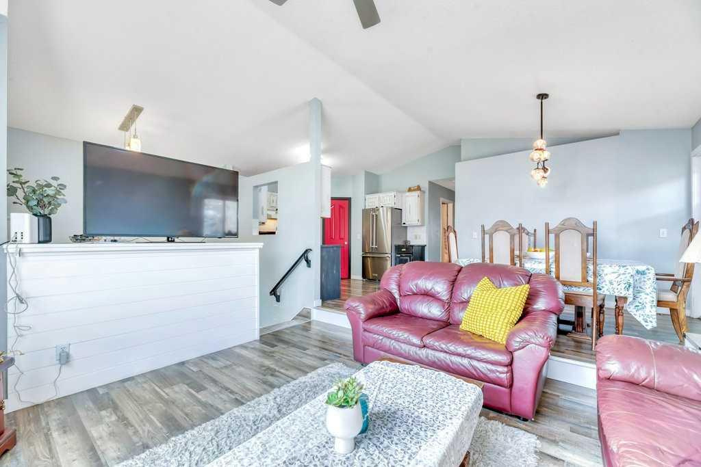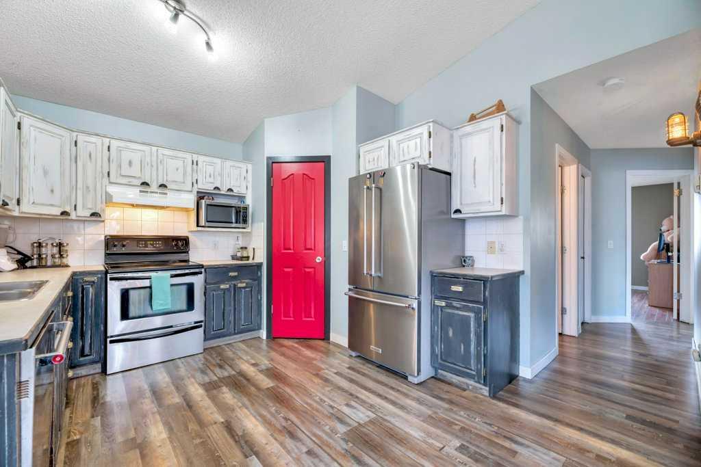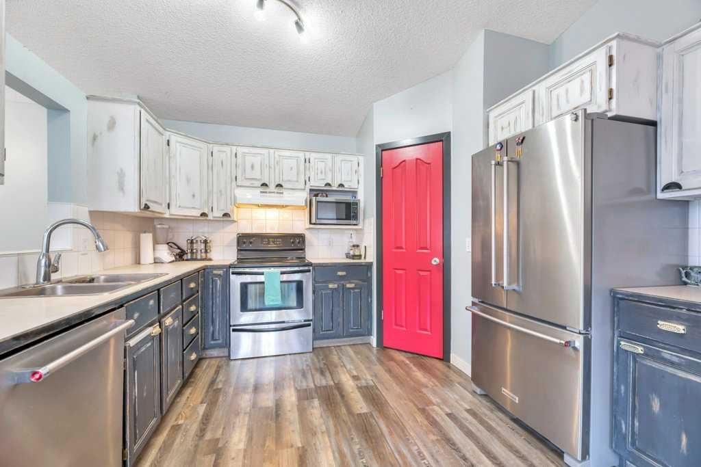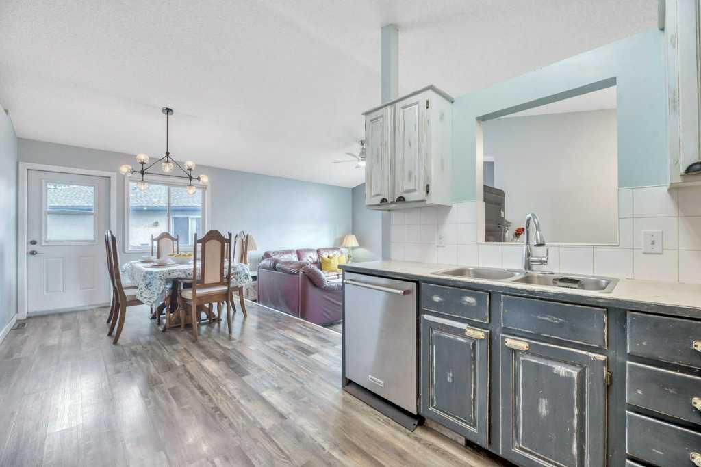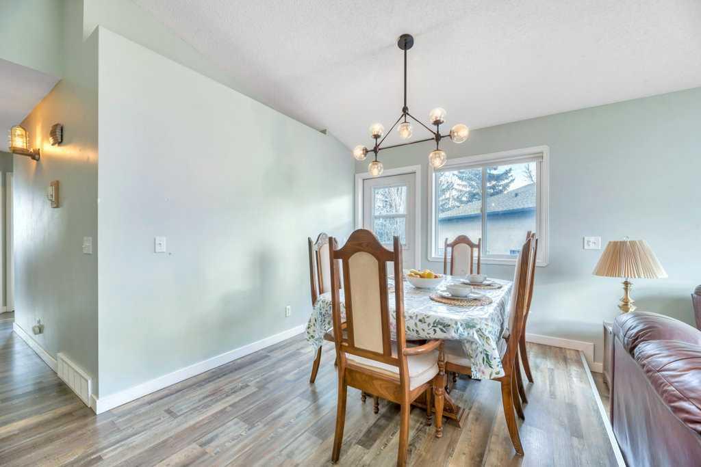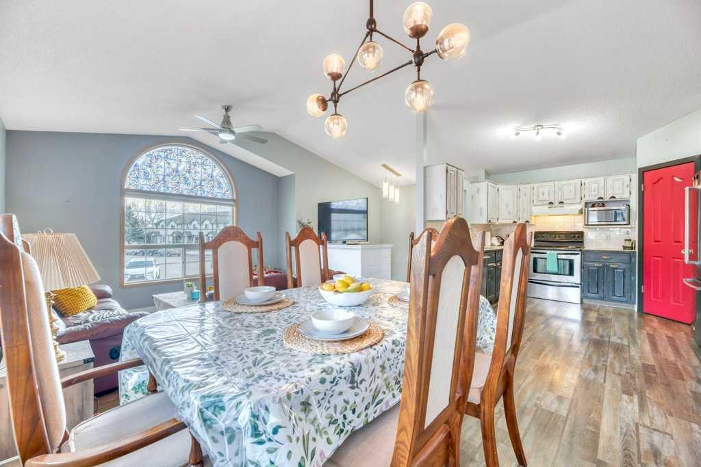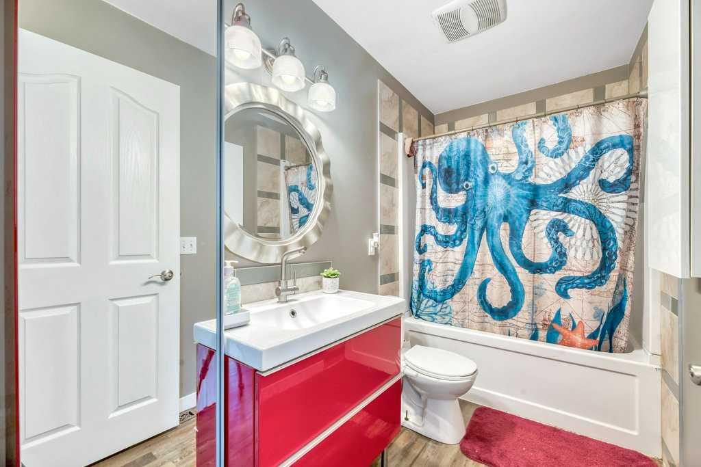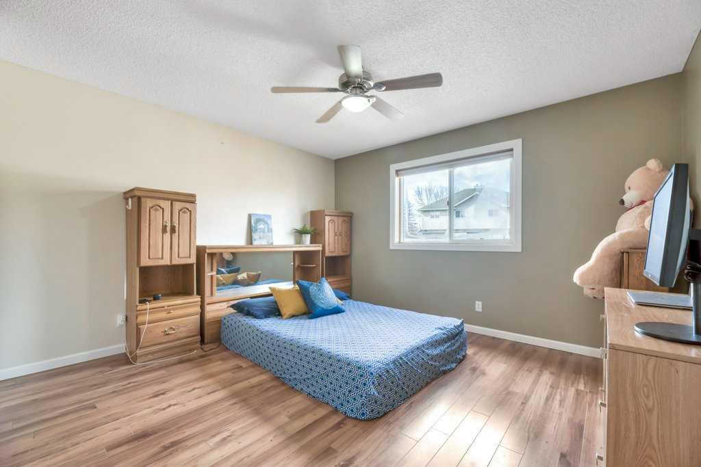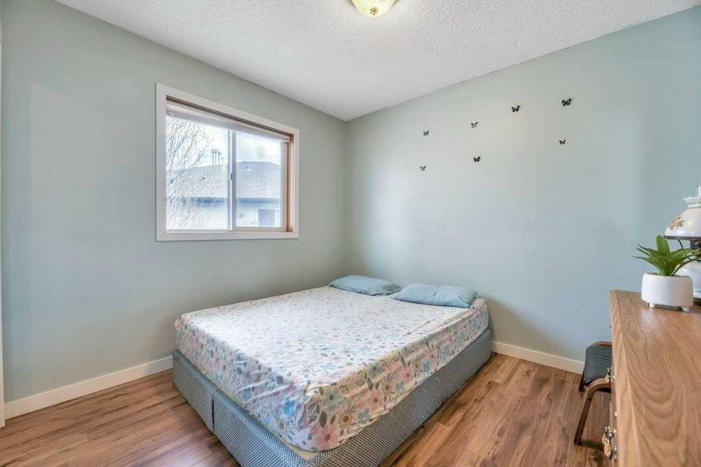DETAILS
| MLS® NUMBER |
A2205164 |
| BUILDING TYPE |
Semi Detached (Half Duplex) |
| PROPERTY CLASS |
Residential |
| TOTAL BEDROOMS |
5 |
| BATHROOMS |
2 |
| SQUARE FOOTAGE |
1097 Square Feet |
| YEAR BUILT |
1994 |
| BASEMENT |
None |
| GARAGE |
No |
| TOTAL PARKING |
6 |
This isn’t just a home—it’s your family’s next chapter.
Tucked into a quiet cul-de-sac in the heart of Strathmore, this five-bedroom bi-level beauty is packed with potential and primed for real life. From the moment you step into the front entry, you’ll feel the generous flow of space, natural light, and good energy.
Upstairs, the vaulted ceilings open up a bright and airy living room anchored by a picture window that practically begs for a cozy chair and a good book. The kitchen? Oh, it’s big. We\'re talking corner pantry, tons of antique-finish cabinetry, and an eating nook that actually fits a table. Open the back door and head straight to the deck, where the gas BBQ hookup and fully fenced backyard are ready for summer nights, cornhole tournaments, or maybe even that dream garden you’ve pinned 47 times.
Three bedrooms and a full bathroom round out the upper level, while downstairs offers two more bedrooms, a second full bath, laundry with storage, and a family room that’s perfect for movie marathons, kid chaos, or whatever life throws your way.
Now let’s talk outside:
This is a massive corner lot—fully fenced and wrapped in mature trees for privacy and charm. There’s room for a pool, a garden, AND a future garage. And get this: parking for 7 vehicles. That’s not a typo. Five in the back alley, two out front.
Walking distance to schools and coffee (yes, that matters). Only 40 minutes to Calgary, but a whole world away from the hustle.
Whether you’re upsizing, investing, or craving a quieter pace with room to breathe—20 Wellington Cove has the space, the function, and the feel.
So... you coming to see it, or what? **All building supplies for the basement drop ceiling is located onsite
Listing Brokerage: RE/MAX Key









