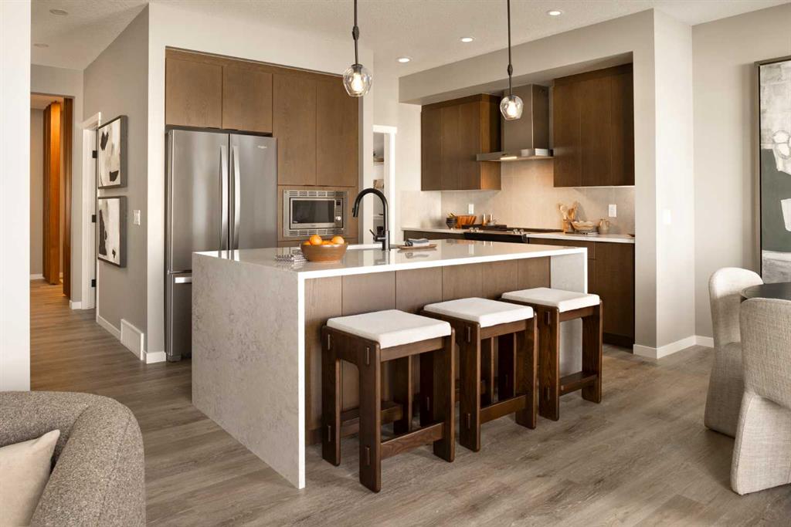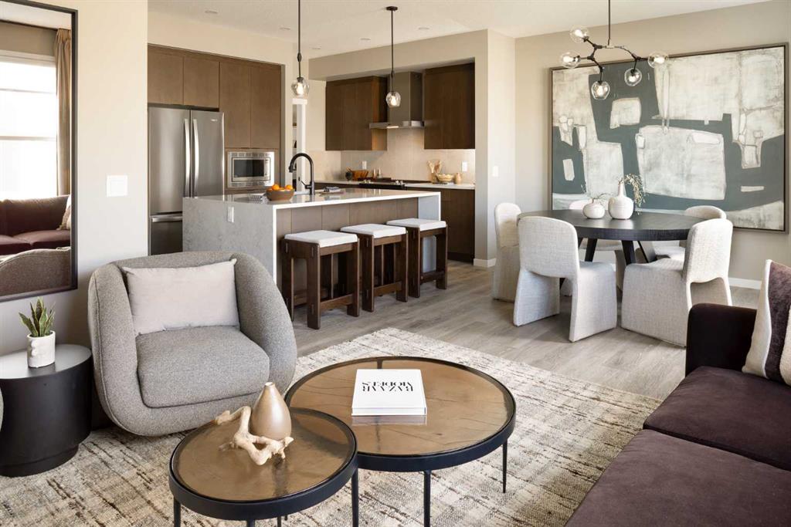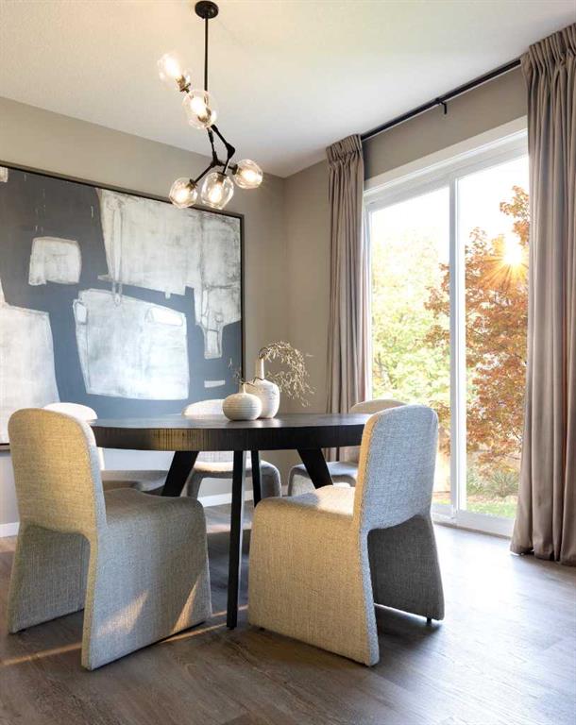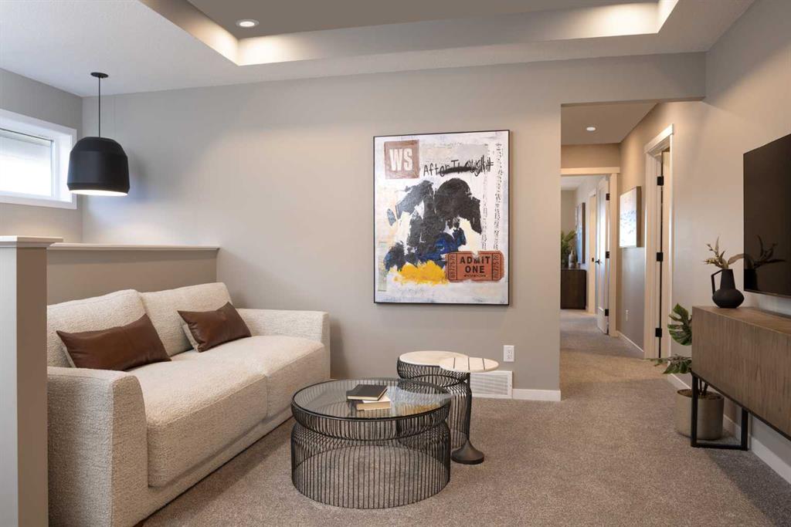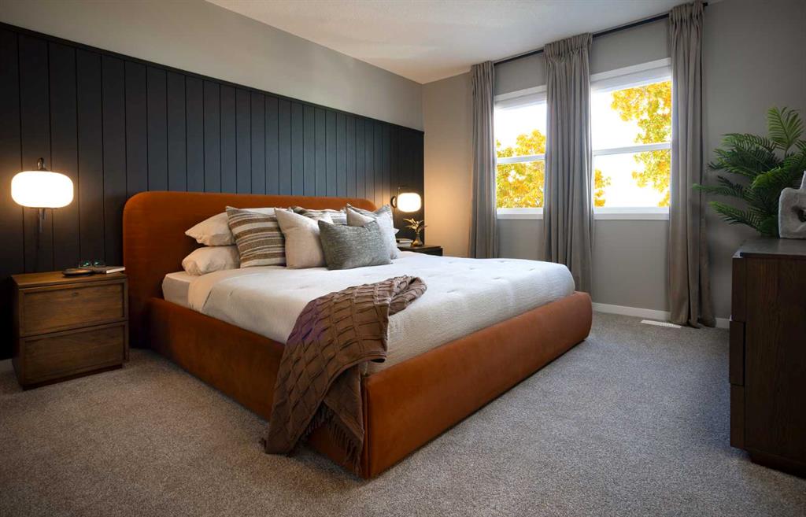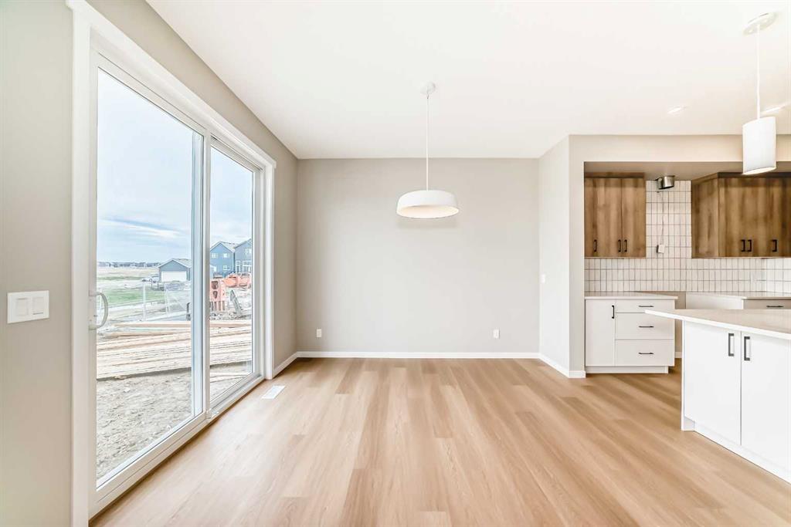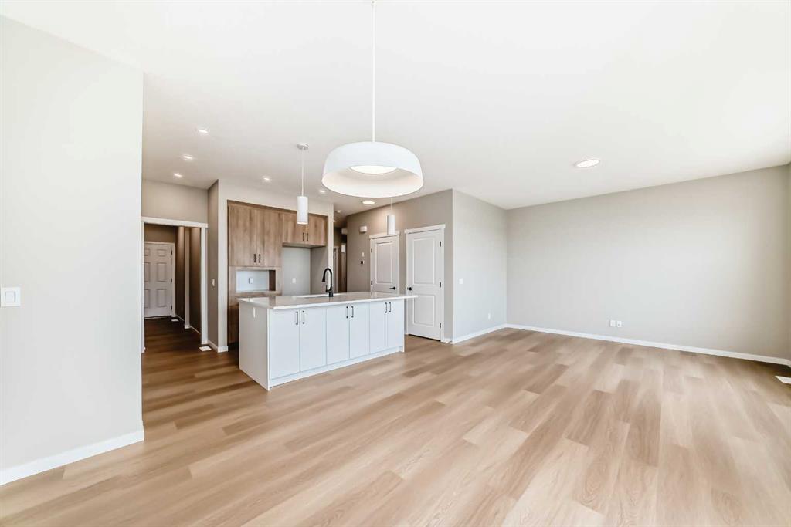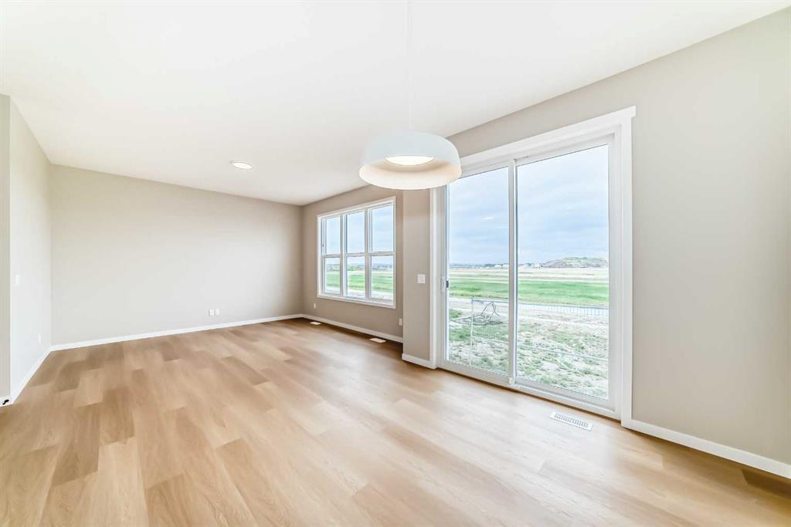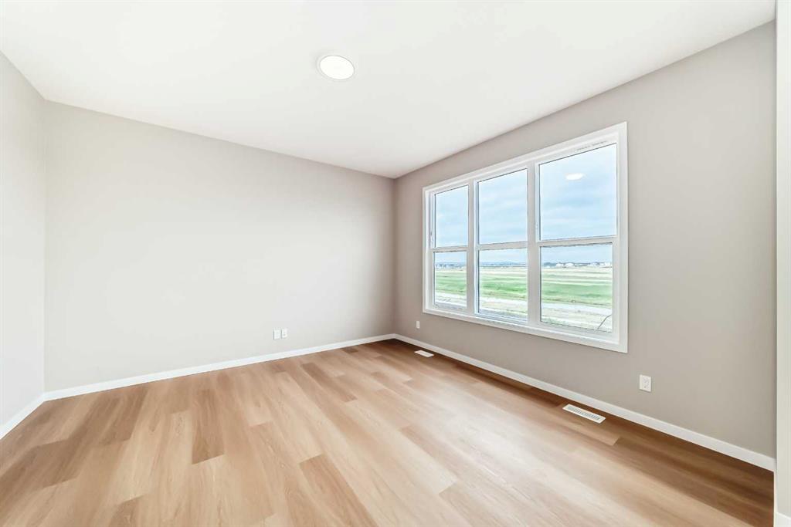DETAILS
| MLS® NUMBER |
A2205089 |
| BUILDING TYPE |
Detached |
| PROPERTY CLASS |
Residential |
| TOTAL BEDROOMS |
3 |
| BATHROOMS |
3 |
| HALF BATHS |
1 |
| SQUARE FOOTAGE |
2092 Square Feet |
| YEAR BUILT |
2025 |
| BASEMENT |
None |
| GARAGE |
Yes |
| TOTAL PARKING |
4 |
Welcome to the Kalara in Rangeview – where thoughtful design meets everyday comfort at an approachable price point. This beautifully designed spec home is built to support the needs of modern families, offering a perfect blend of functionality, flexibility, and style. The open-concept main floor creates a natural flow between the kitchen, dining, and lifestyle areas—ideal for entertaining or relaxed family living. Thanks to the south-facing backyard, natural light fills the main living space, adding warmth and energy throughout the day. The kitchen shines as the heart of the home, featuring pot lights, a built-in microwave, sleek chimney-style hood fan, and carefully selected finishes that marry form with function. A spacious walk-in pantry adds practical storage and organization for busy households. A main floor flex room offers a versatile space that can serve as a home office, study nook, or playroom—whatever suits your family’s needs. Upstairs, a centrally located loft provides even more flexibility, whether used as a cozy media area or a place for the kids to unwind. The nearby laundry room makes daily chores convenient and efficient. The primary suite offers a peaceful retreat, complete with a stylish ensuite and generous walk-in closet. Three additional bedrooms upstairs provide plenty of room for a growing family. This home also includes a 9-foot foundation and a separate side entrance, offering potential for future basement development (subject to city approval)—whether that’s a guest suite, income helper, or extended family space. Rangeview is Calgary’s first garden-to-table community, thoughtfully planned to encourage connection, sustainability, and a true sense of neighborhood. Enjoy an abundance of parks, pathways, community gardens, and gathering spaces, all while being close to schools, shopping, and the South Health Campus.
Listing Brokerage: Real Broker









