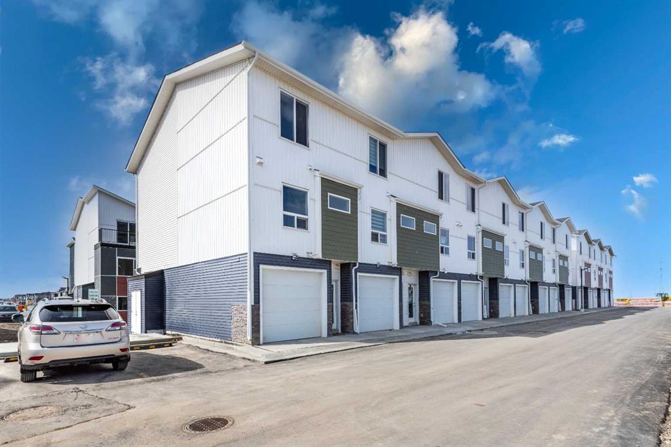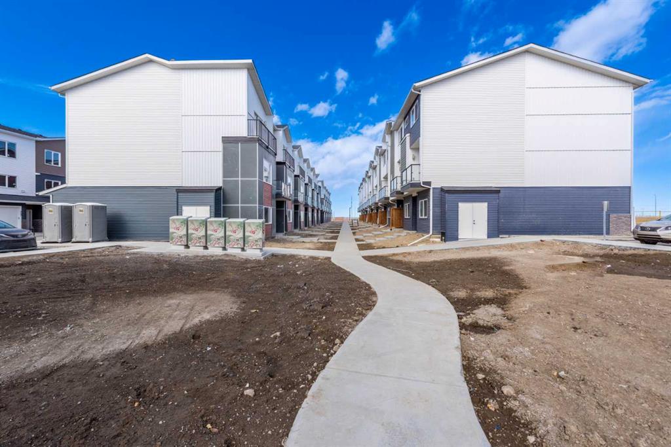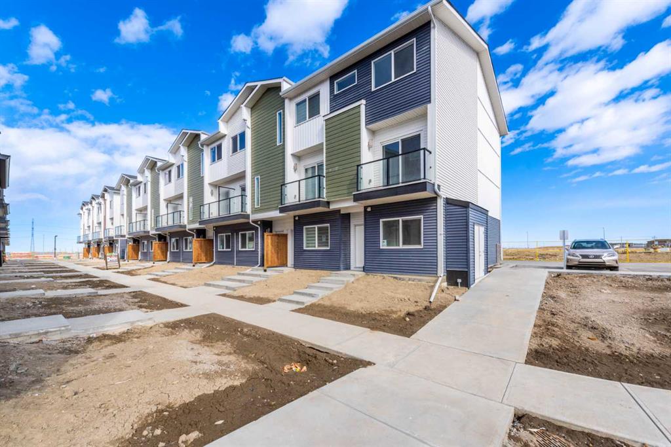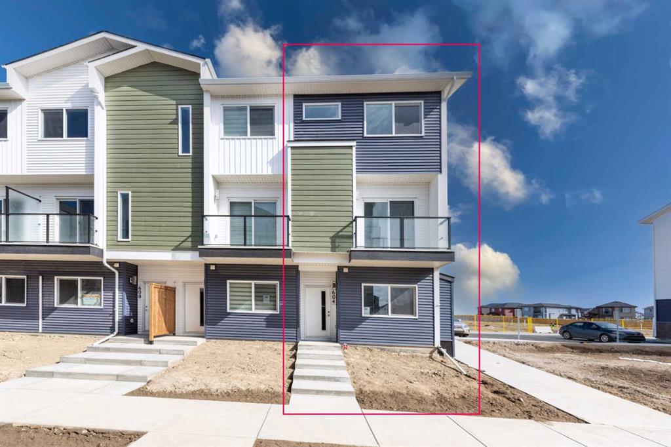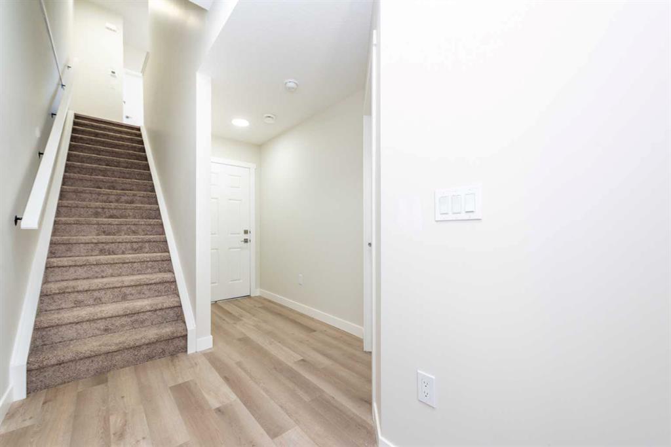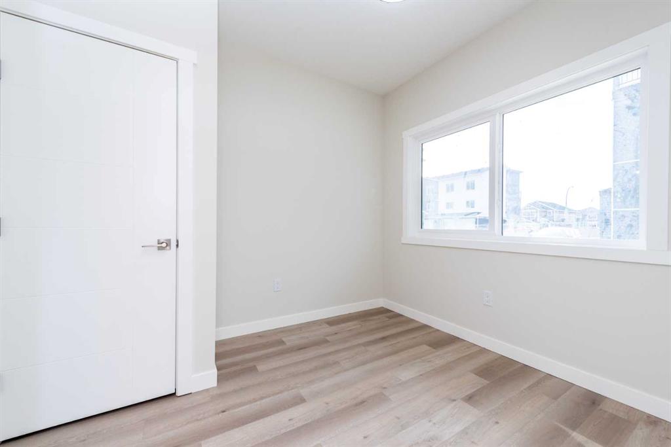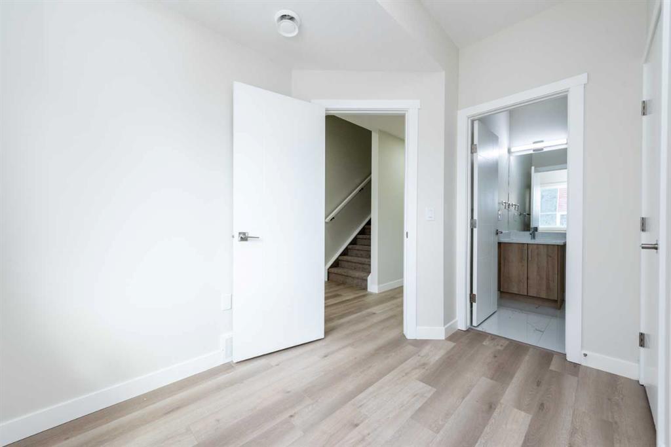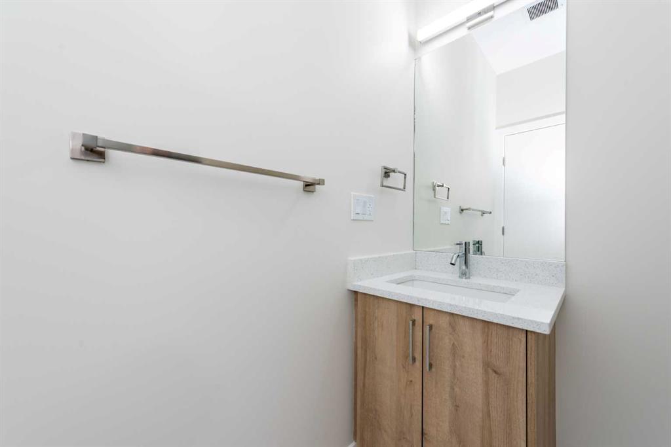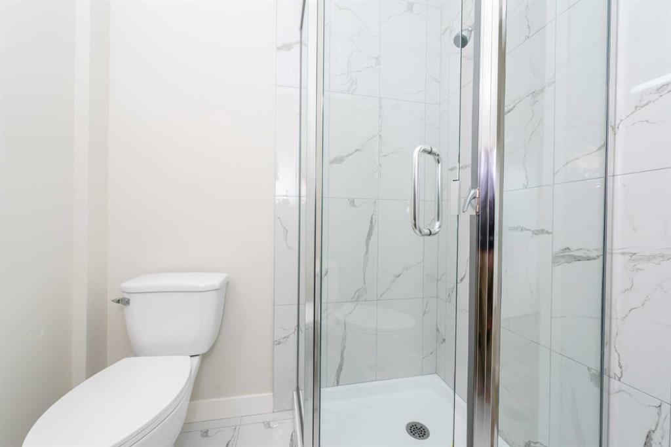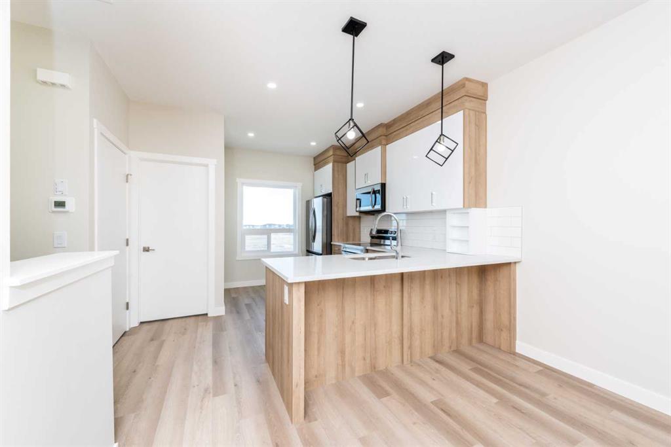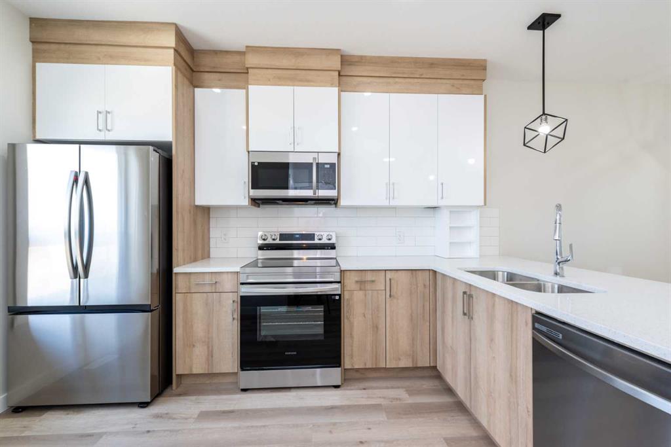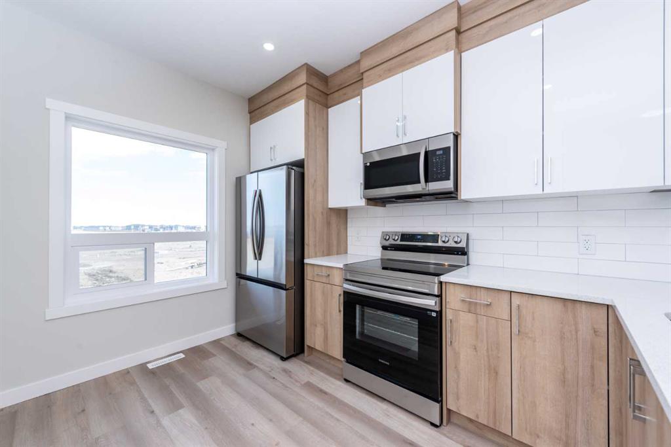DETAILS
| MLS® NUMBER |
A2205029 |
| BUILDING TYPE |
Row/Townhouse |
| PROPERTY CLASS |
Residential |
| TOTAL BEDROOMS |
3 |
| BATHROOMS |
4 |
| HALF BATHS |
1 |
| CONDO FEES |
198 |
| CONDO_FEE_INCL |
Maintenance Grounds,Professional Management,Reserve Fund Contributions,Sewer |
| SQUARE FOOTAGE |
1562 Square Feet |
| YEAR BUILT |
2025 |
| BASEMENT |
None |
| GARAGE |
Yes |
| TOTAL PARKING |
1 |
Brand New 3-Storey Townhome in Redstone | Modern Design & Prime Location.
Discover this stylish CORNER UNIT 3-bedroom, 3.5-bathroom townhome with a single attached garage and modern finishes throughout. Designed for comfort and functionality, this home features an open-concept layout, quartz countertops, gloss-finished full-height cabinets, stainless steel appliances, and soft-close drawers & cabinets. Enjoy the convenience of a stacked front-loading washer & dryer, energy-efficient windows, and a private West-facing balcony with a frosted glass privacy screen.
The main floor offers a spacious foyer, garage access, and a primary bedroom with a 3-piece ensuite. The second level boasts a bright and open living space, a modern kitchen with a breakfast bar, a dedicated dining area, and a sliding door to the balcony. A 2-piece bathroom completes this level.
Upstairs, you’ll find two additional primary bedrooms, each with a private ensuite—one with a dual vanity and walk-in shower, the other with a tub/shower combo. A convenient upper-level laundry adds to the home\'s appeal.
Located in the sought-after new community of Redstone, this Corner unit home offers quick access to Stoney Trail, low condo fees, and a future central greenspace courtyard with ample visitor parking. Plus, new schools are coming soon—including a K-4 public elementary school and a K-6 Catholic school. Don’t miss this incredible opportunity—schedule your showing today!
Listing Brokerage: URBAN-REALTY.ca










