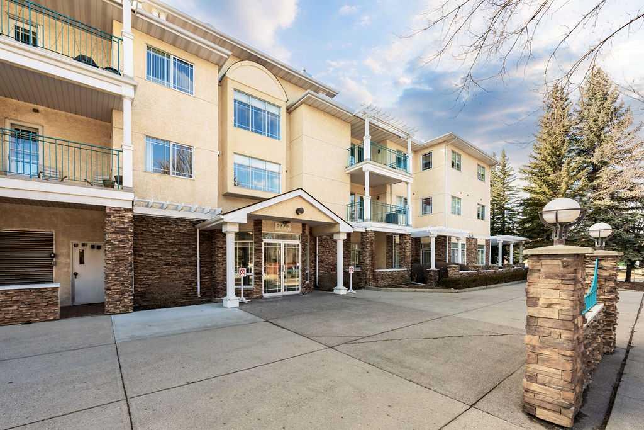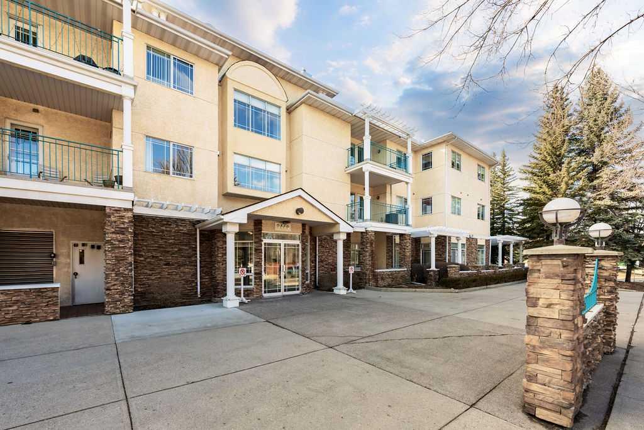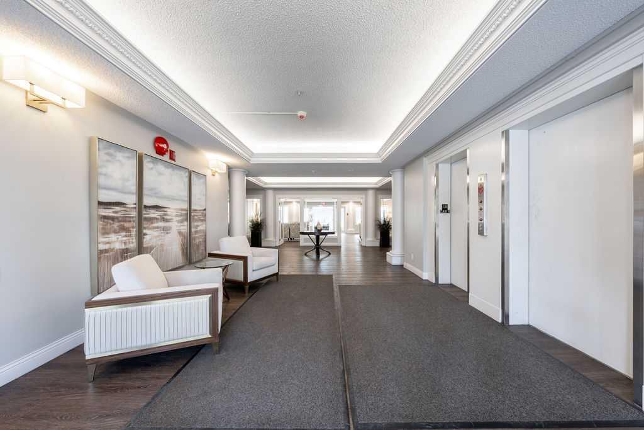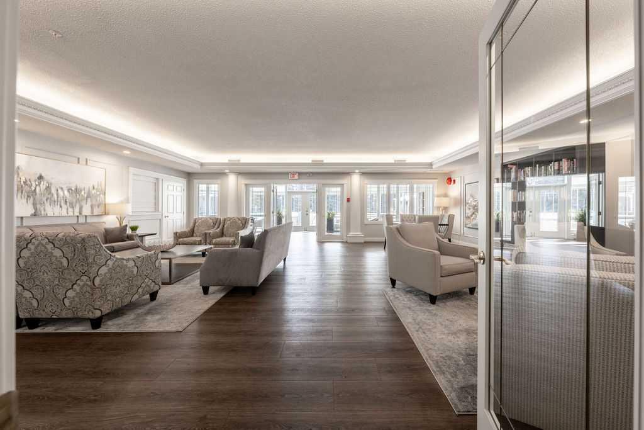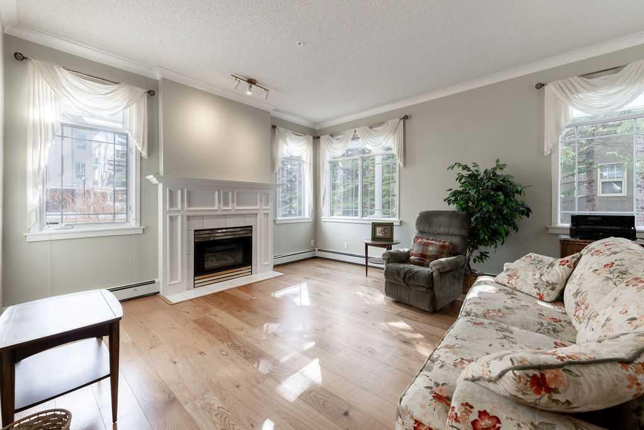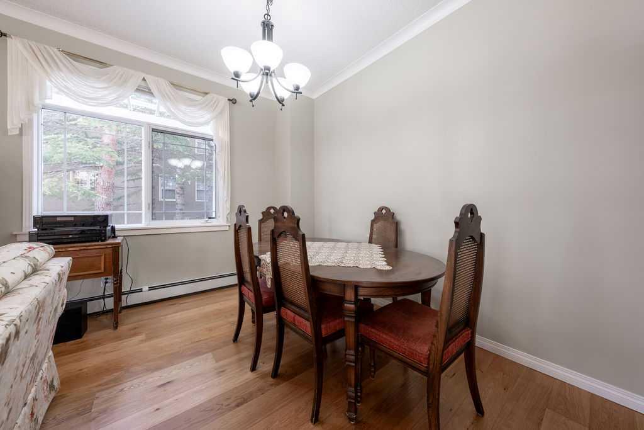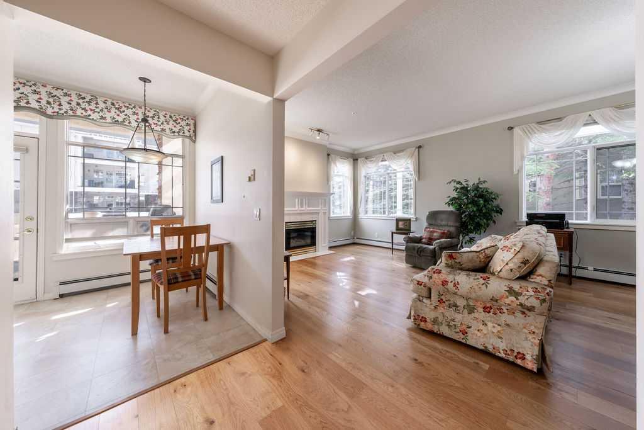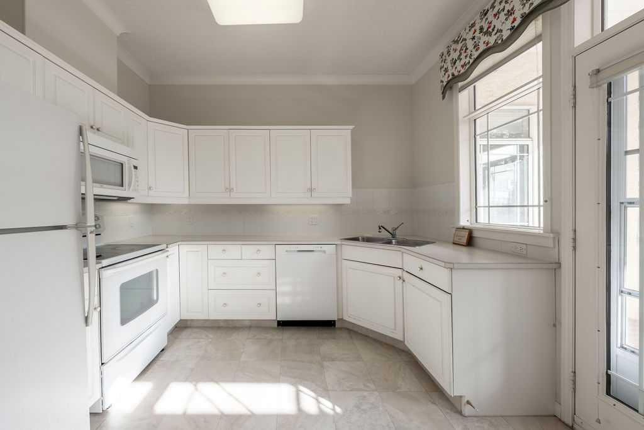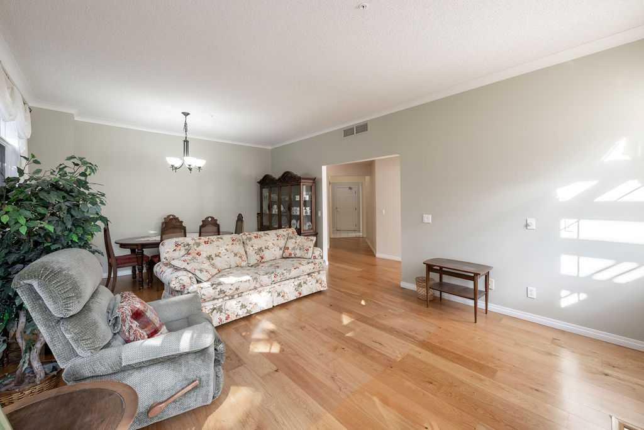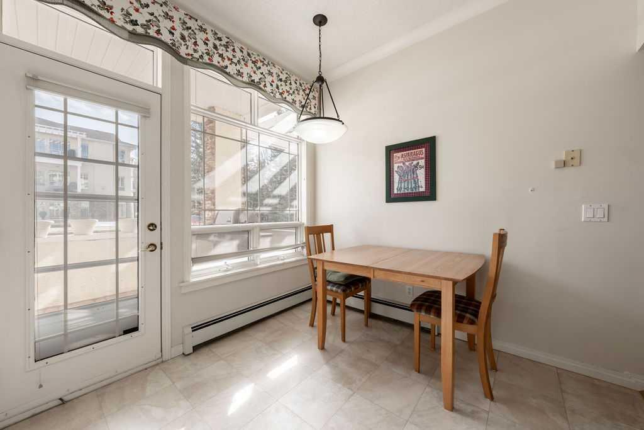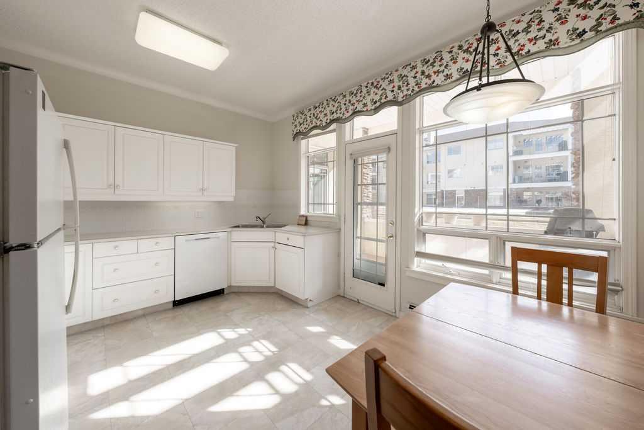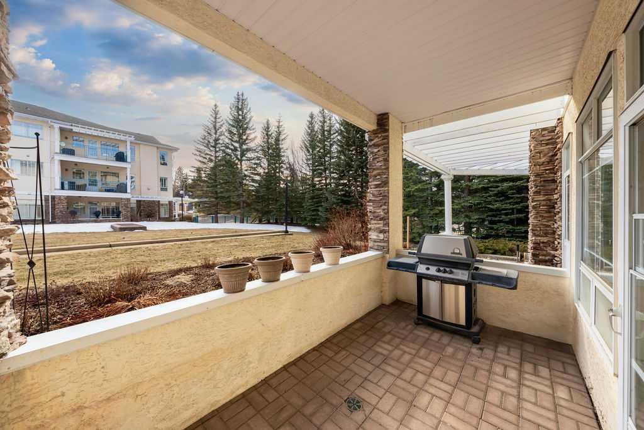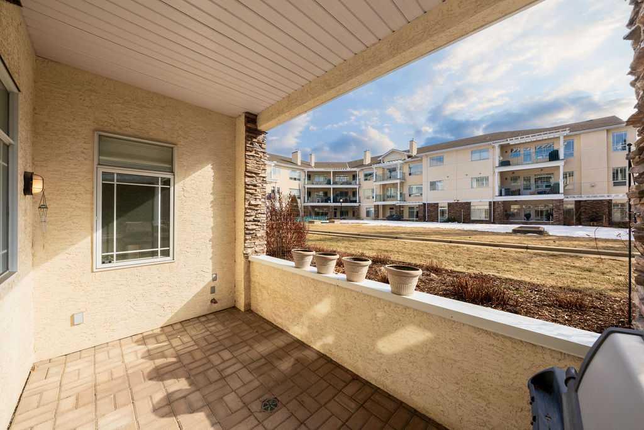DETAILS
| MLS® NUMBER |
A2204327 |
| BUILDING TYPE |
Apartment |
| PROPERTY CLASS |
Residential |
| TOTAL BEDROOMS |
2 |
| BATHROOMS |
2 |
| CONDO FEES |
700 |
| CONDO_FEE_INCL |
Common Area Maintenance,Heat,Insurance,Maintenance Grounds,Professional Management,Reserve Fund Contributions,Sewer,Snow Removal,Trash,Water |
| SQUARE FOOTAGE |
1319 Square Feet |
| YEAR BUILT |
1993 |
| BASEMENT |
None |
| GARAGE |
No |
| TOTAL PARKING |
1 |
One of the Best Locations Within the Complex. SW CORNER UNIT Facing the Courtyard with 2 PRIVATE PATIOS. Bright and Spacious MAIN Floor Unit. Kitchen with Breakfast Nook has Ample Cabinetry and a Door to the South Facing Patio to Enjoy your Morning Coffee and the Wildlife that Comes to Visit. Living Room and Dining Room have Large Windows on 2 Walls for an Abundance of Natural Light. Soaring Ceilings Add to the Spacious Airy Feel. Gas Fireplace With Fan For Cooler Winter Evenings. Large Primary Suite Has 5 Piece Bath and Walk-In Closet. Second Bedroom is Located on Opposite Side of the Apartment With 3 Pce. Bathroom Across Hall, Providing Privacy for Guests or May be used as a Den with Access to 2nd Patio Which Faces West and is Surrounded by Spruce Trees. In-Suite Laundry/Storage Room. Well Maintained Complex Offers Many Amenities Including Owner\'s Lounge/Party Room with Full Kitchen, Sun Room, Guest Suite, Craft Room/Gym, Car Wash, Woodworking Room, Good Size Storage Locker, Bicycle Storage. Titled Parking. Ideal Location Near Public Transit, Glenmore Landing for all your Shopping Needs, South Glenmore Park with Bike/Walking Paths and More.
Listing Brokerage: Real Estate Professionals Inc.









