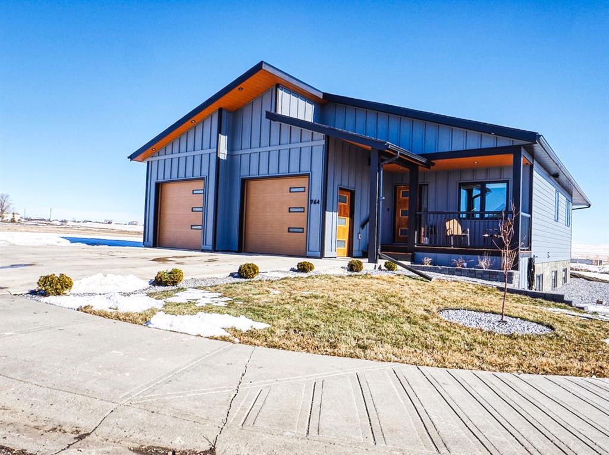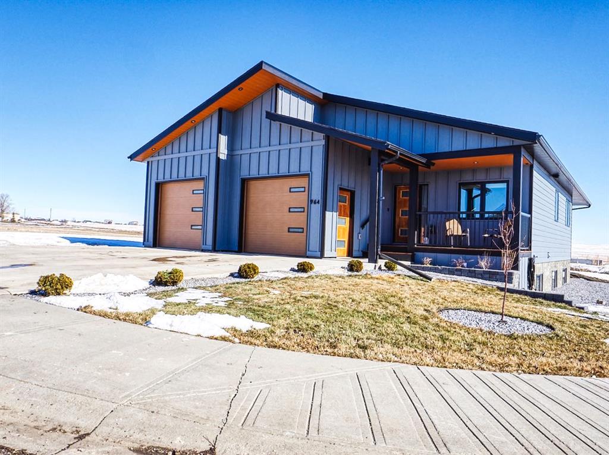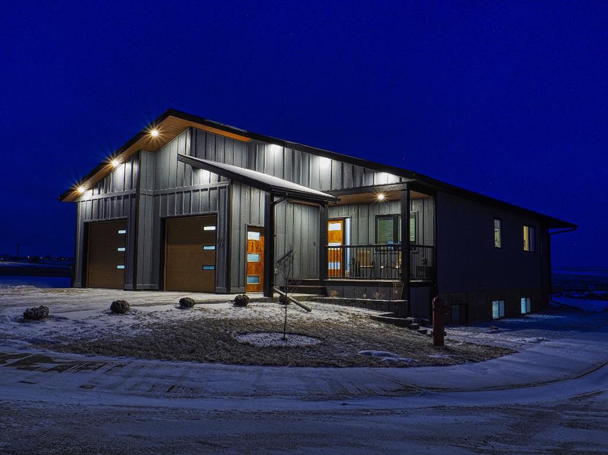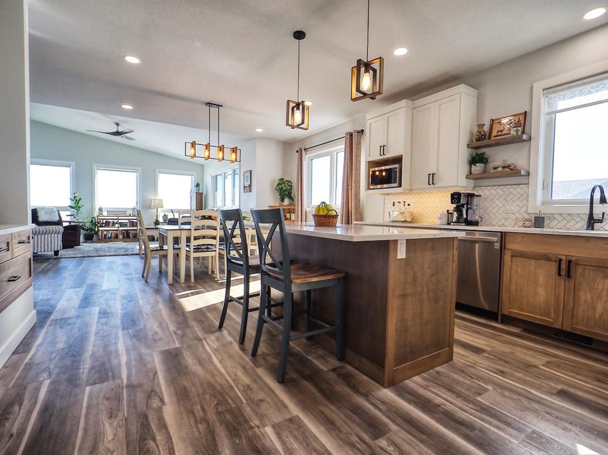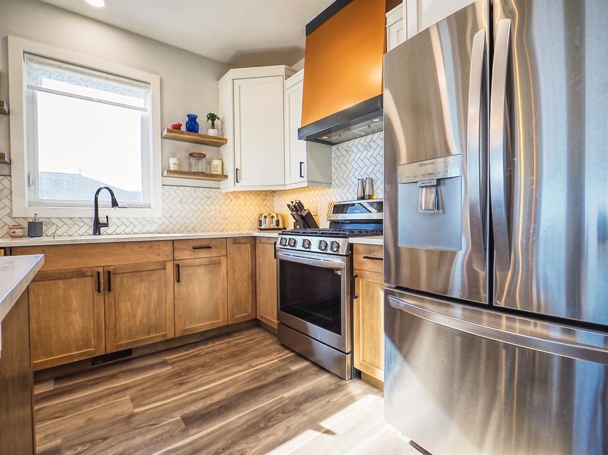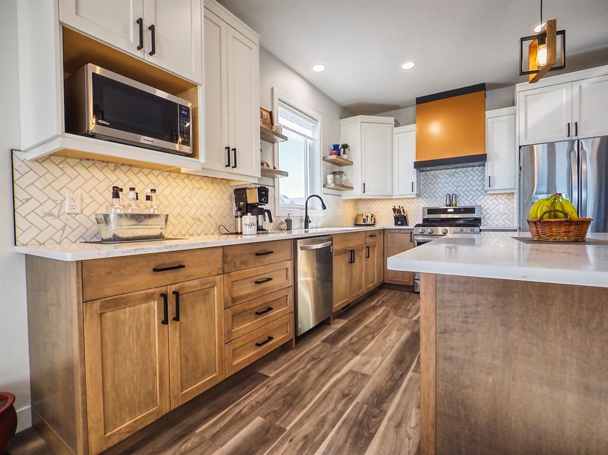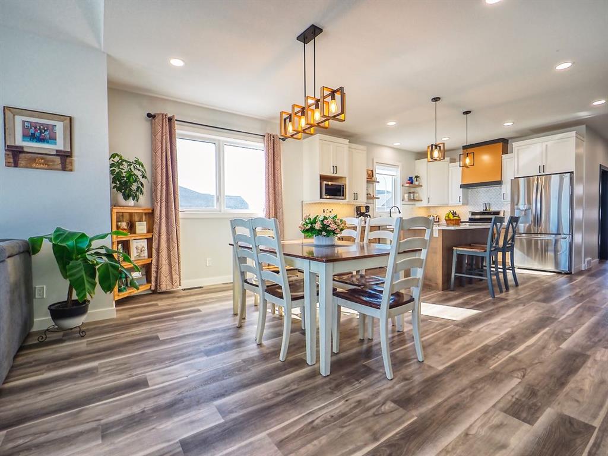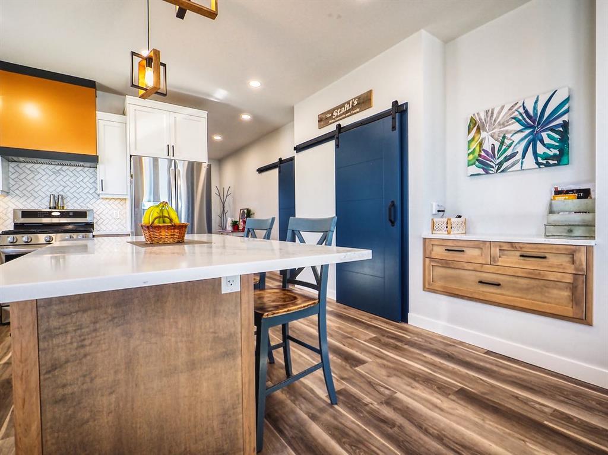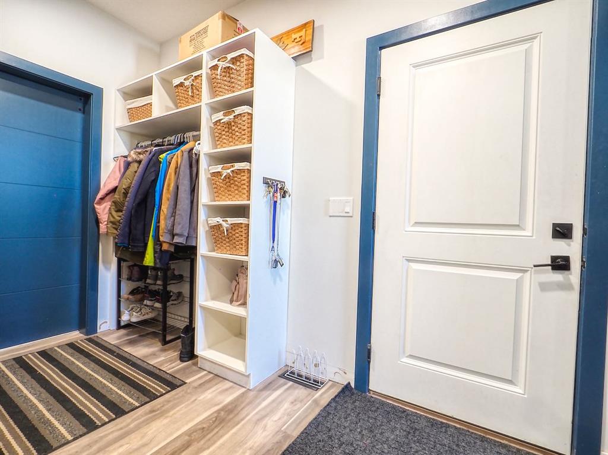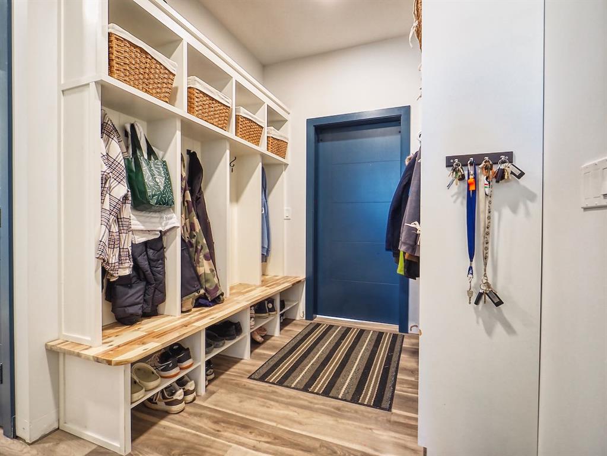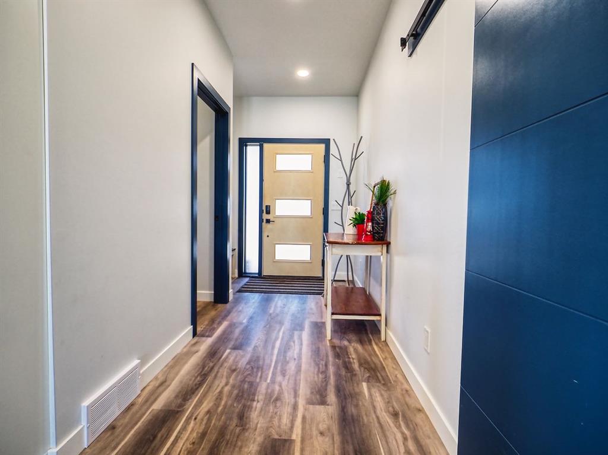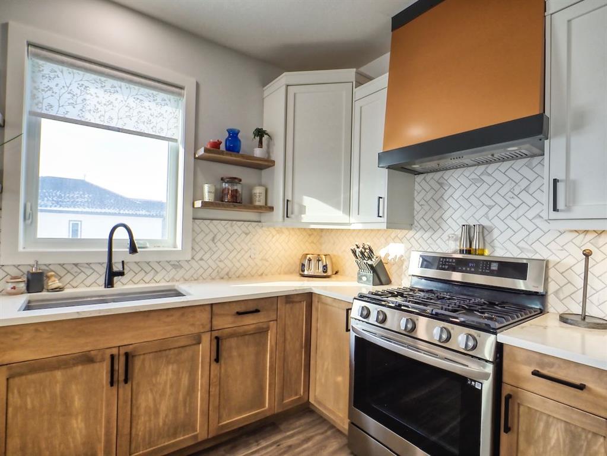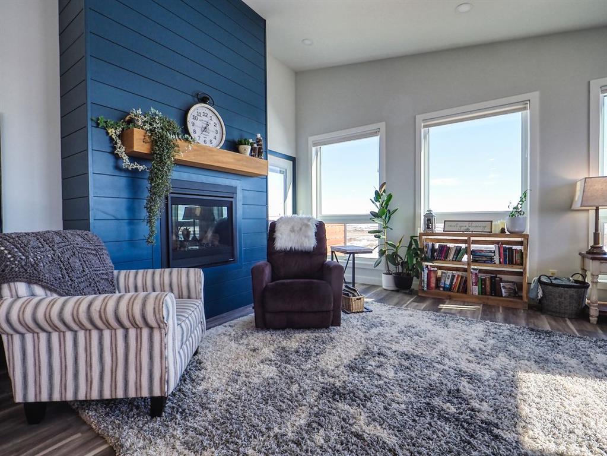DETAILS
| MLS® NUMBER |
A2201521 |
| BUILDING TYPE |
Detached |
| PROPERTY CLASS |
Residential |
| TOTAL BEDROOMS |
6 |
| BATHROOMS |
3 |
| SQUARE FOOTAGE |
1775 Square Feet |
| YEAR BUILT |
2022 |
| BASEMENT |
None |
| GARAGE |
Yes |
| TOTAL PARKING |
2 |
Looking for near new with lots of bedrooms and a great open plan for connected living, check out this beauty. Clearly this home was designed for a family to live and grow in. A very well-thought-out entry just off the garage consists of a large mudroom area that you will really appreciate. Do you like to entertain? This home offers lots of space for that. In the kitchen a large island gives an abundance of extra workspace and an eating area, as well. A very accessible walk-in pantry supplies plenty of room for storage. An added feature is the large laundry room with a second fridge, just off the kitchen. There is a total of over 3500 sq ft of super living space, with five bedrooms (the office could easily be a 6th bedroom).. The very large primary suite contains a walk-in closet and three-piece ensuite. Living room has a good East-view and has exit to the deck which is perfect for that morning coffee in the summer. This is a very well-planned and designed home, floor heat in basement and the garage, with nine-foot ceilings up and down. With the help of the big windows the basement is very welcoming and has bright warm feeling. Two other specific features are, the on-demand hot water heater and the New Home Warranty is transferable to buyer. Any areas in basement that need finishing will be completely finished before possession. Front yard is landscaped, rear is graded and ready for seeding or sod. Seller is open to negotiate some landscaping and fencing in rear if Buyer is interested..
Listing Brokerage: RE/MAX real estate central alberta









