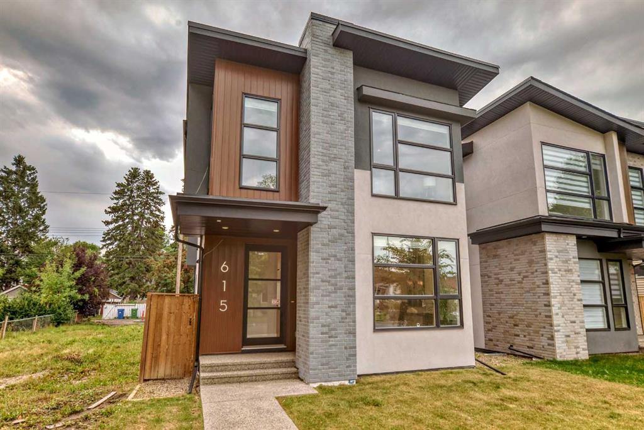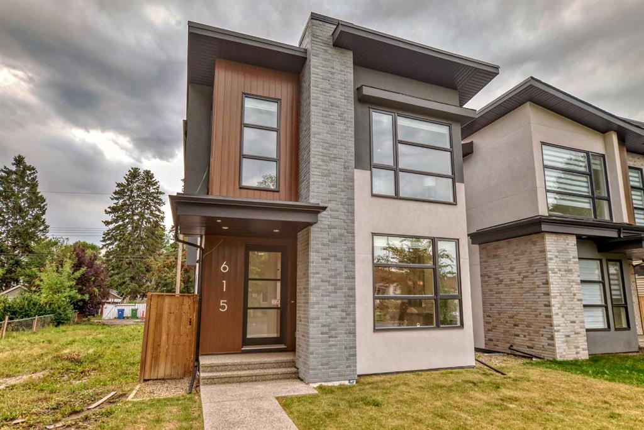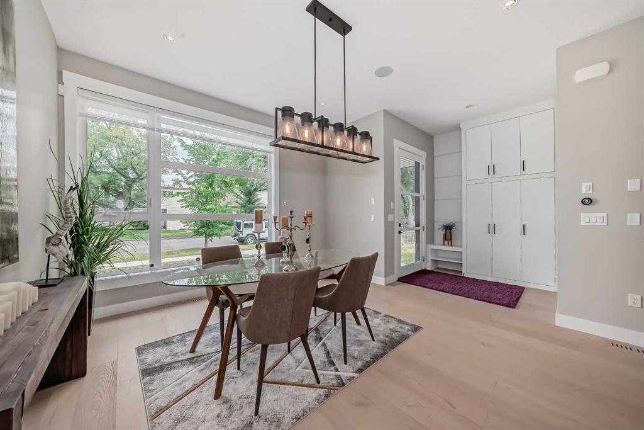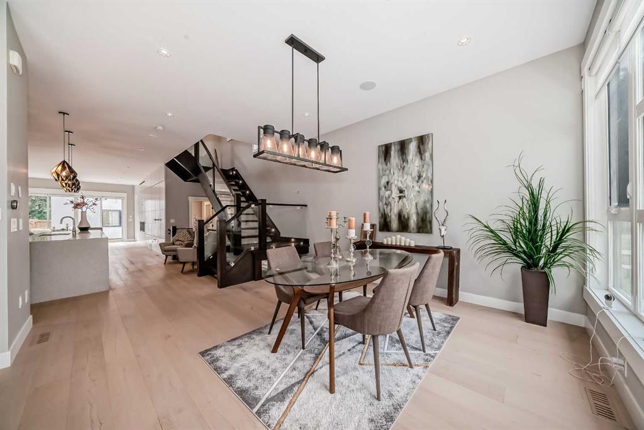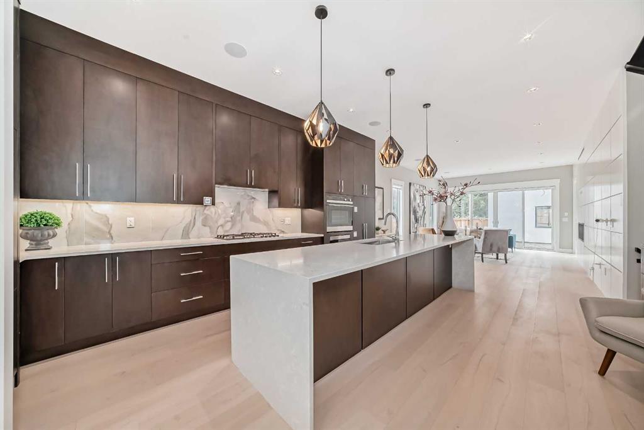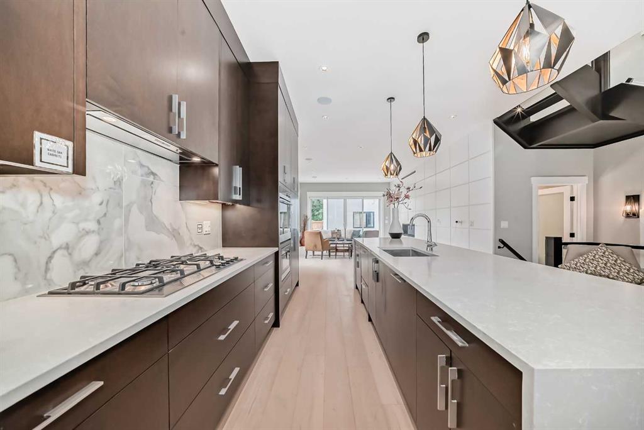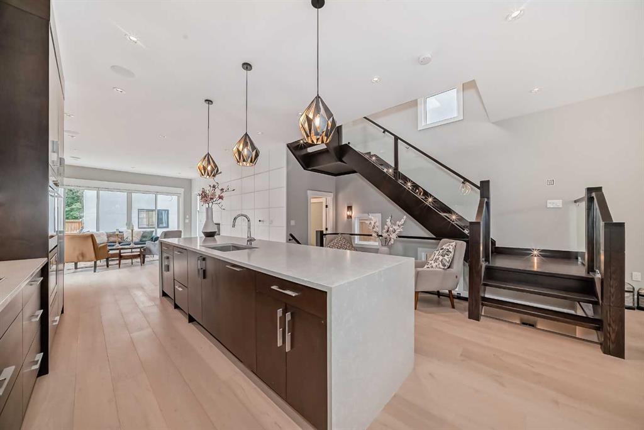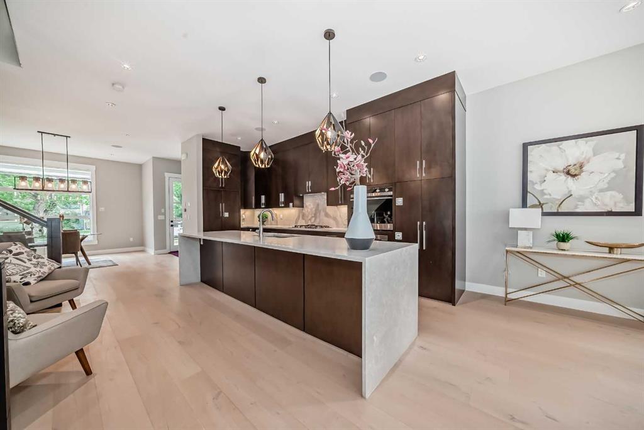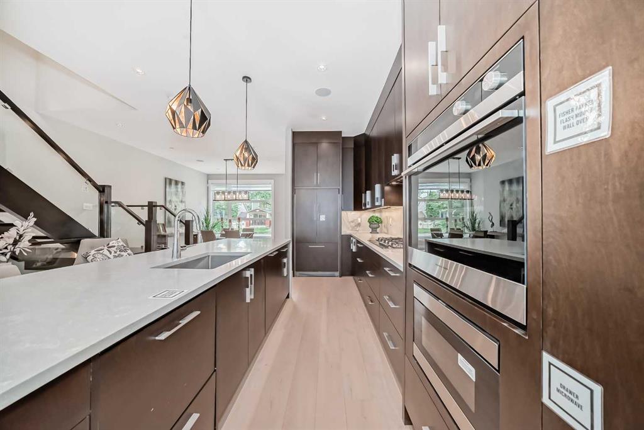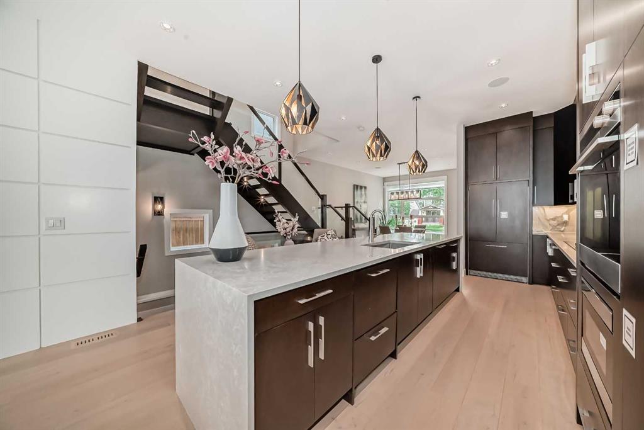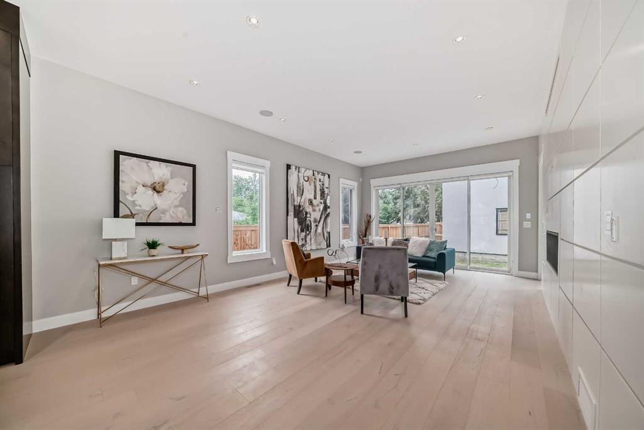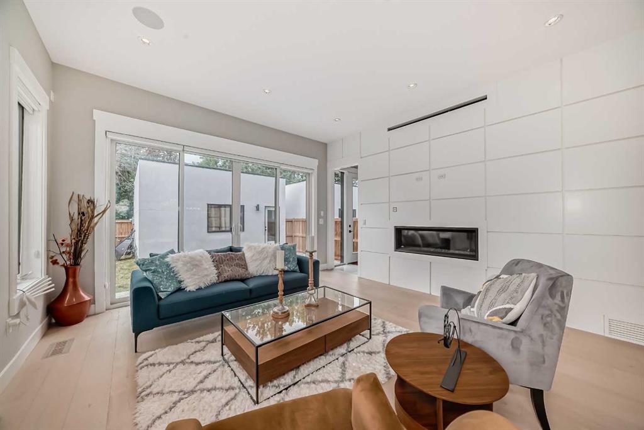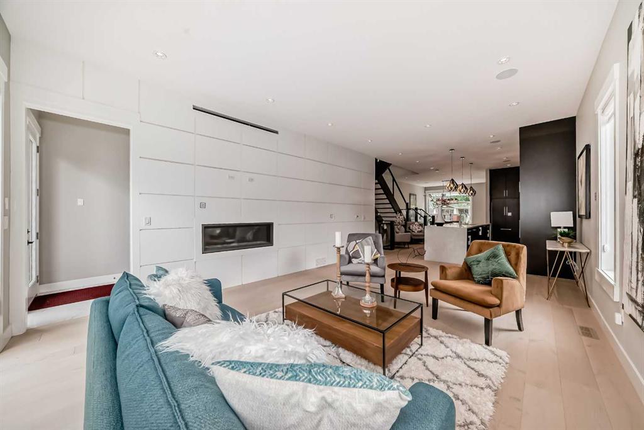DETAILS
| MLS® NUMBER |
A2198795 |
| BUILDING TYPE |
Detached |
| PROPERTY CLASS |
Residential |
| TOTAL BEDROOMS |
4 |
| BATHROOMS |
4 |
| HALF BATHS |
1 |
| SQUARE FOOTAGE |
2452 Square Feet |
| YEAR BUILT |
2022 |
| BASEMENT |
None |
| GARAGE |
Yes |
| TOTAL PARKING |
2 |
Welcome to this stunning 30\' frontage custom home in Mount Pleasant. This luxury 3100sf living space was designed by Phase One Design and interior design completed by Paul Lavoie Group . Tastefully finished to very stylish high-end Fisher & Paykel build-in appliances. Welcome your guests with a build-in bench & closet in foyer. Oversized dinning room with a large window almost the same size of the wall. L-shape kitchen finished with custom maple cabinet all the way to ceiling. Oversized island with Waterfall countertop. Build-in feature wall with a high end remote controlled linear fireplace and dynamic venting in living room. One of kind mud room that is bigger than a standard walk-in closet. Powder room features a flowing vanity with wall mount faucet. Open riser solid oak stairs with led step lighting. Bonus room on upper floor with nature light from window and skylight. Designer walk-in closet LED. Ensuite features steam custom shower, tile to ceiling with in-floor heating. Large laundry room finished with ceiling height cabinets and sink. Custom bar, entertainment build-in and flowing bottle design in wine cellar with led ambient lighting. Basement rough-in with in-floor heating. Two stage furnace with AC rough-in. 8 zone, 16 speakers and security system installed. Exposed concrete patio leading to garage. Exterior finished with aluminum siding, brick veneer & two tone stucco.
Listing Brokerage: Grand Realty









