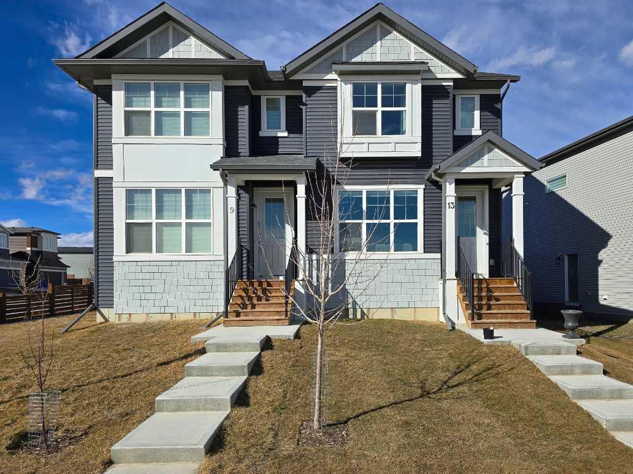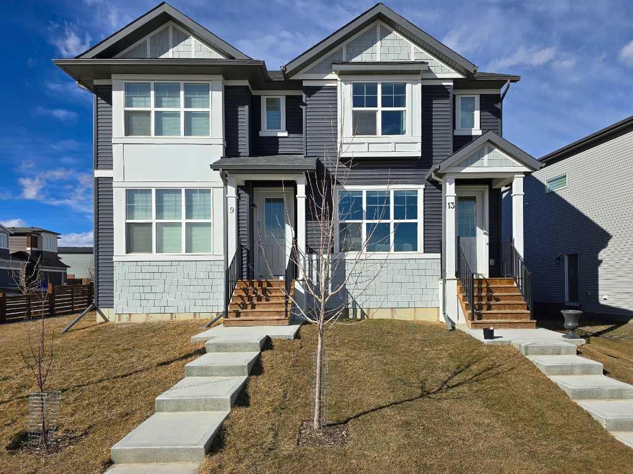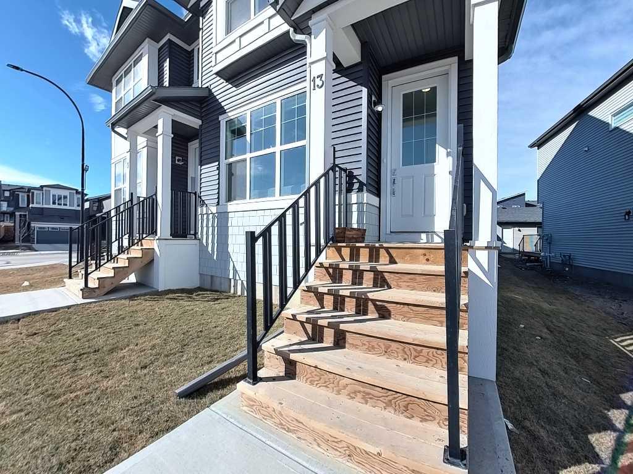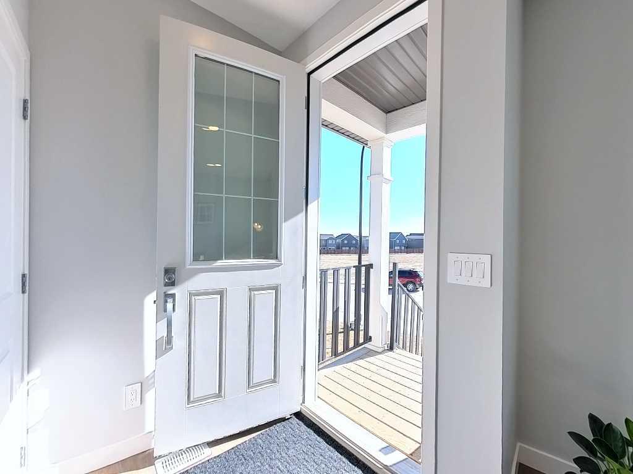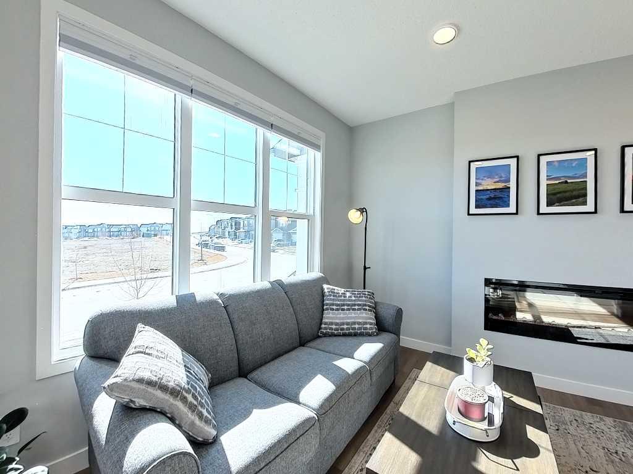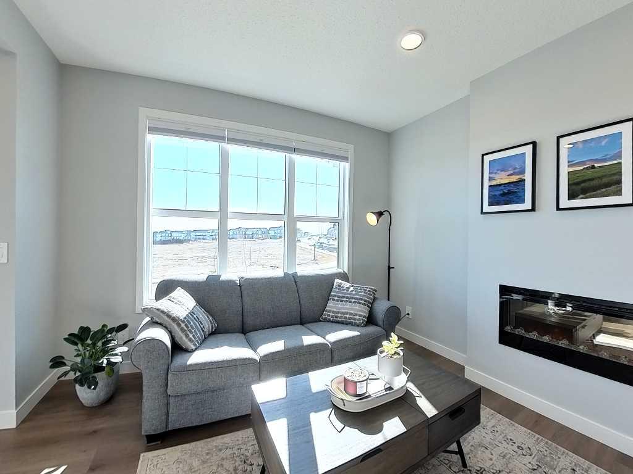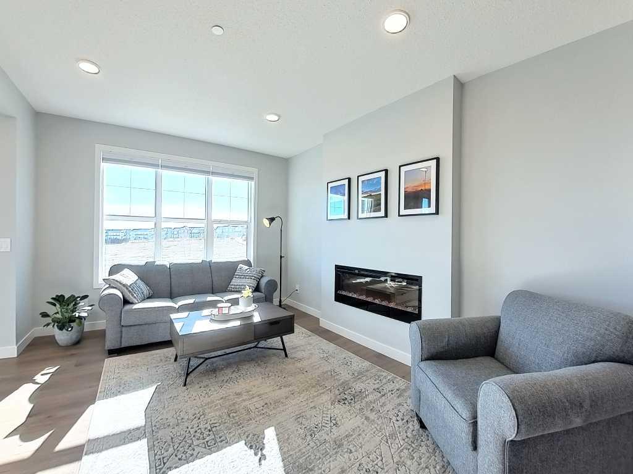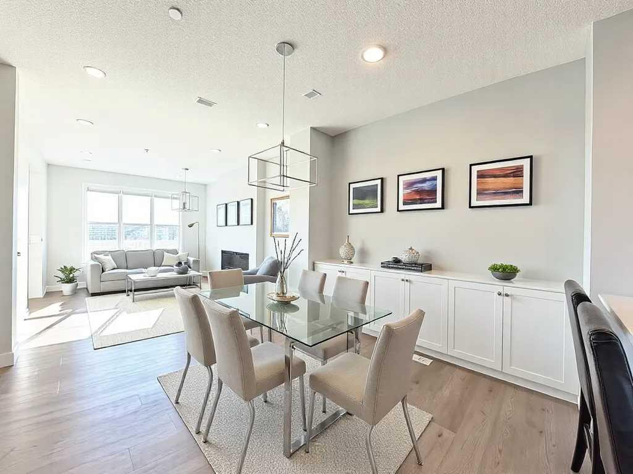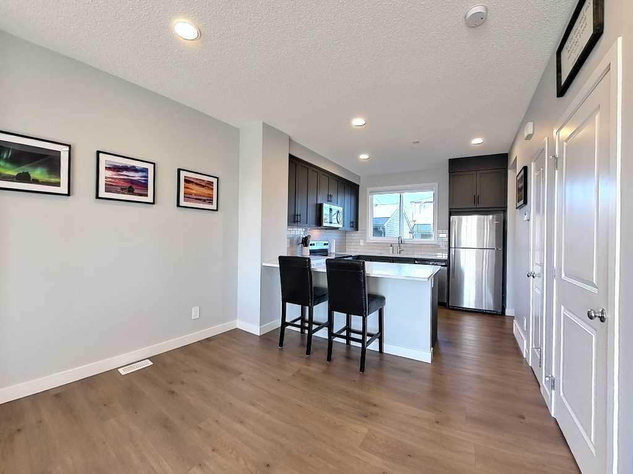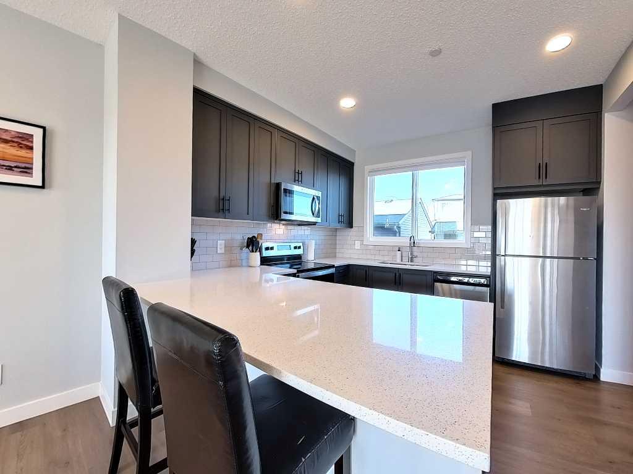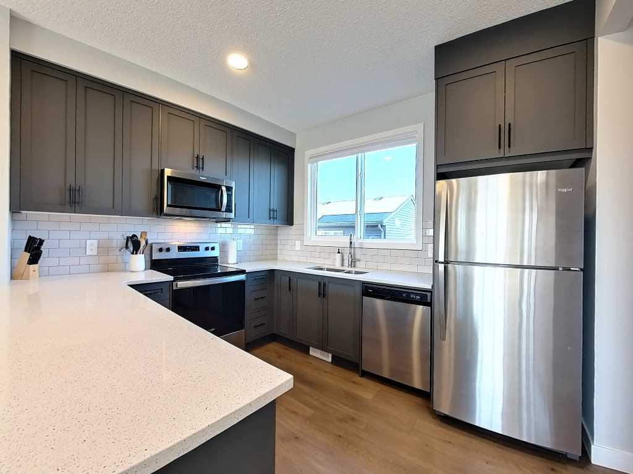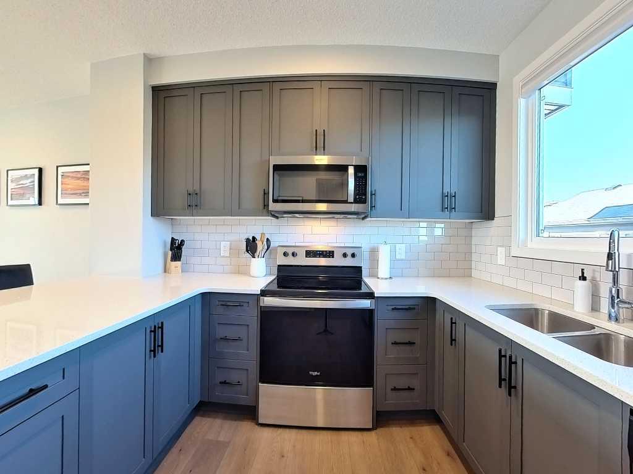DETAILS
| MLS® NUMBER |
A2198009 |
| BUILDING TYPE |
Semi Detached (Half Duplex) |
| PROPERTY CLASS |
Residential |
| TOTAL BEDROOMS |
2 |
| BATHROOMS |
3 |
| HALF BATHS |
1 |
| SQUARE FOOTAGE |
1365 Square Feet |
| YEAR BUILT |
2022 |
| BASEMENT |
None |
| GARAGE |
Yes |
| TOTAL PARKING |
2 |
*New Siding & Roofing Scheduled for Installation this Week* Stylish & Spacious Home in Livingston: Embrace Community Living at Its Finest!
Welcome to a meticulously maintained & move-in-ready home in the vibrant & sought-after community of Livingston! This stunning property offers a perfect blend of modern design, thoughtful features, & a prime location that puts you at the heart of it all.
Step Inside & Be Captivated:
As you enter through the bright, glass-paneled front door, you\'ll immediately notice the attention to detail & the abundance of natural light flooding the space. The open-concept main floor is perfect for both relaxing & entertaining. 9 foot ceilings enhance the sense of airy open space.
Gourmet Kitchen: Unleash your inner chef in the stylish kitchen, featuring sleek cabinetry, quartz countertops, stainless steel appliances, & a convenient breakfast bar. The open layout allows you to easily connect with family & friends while preparing delicious meals.
Inviting Living Area: Relax & unwind in the cozy living room, complete with an electric fireplace for those chilly Calgary evenings. The large windows offer picturesque views & create a warm & inviting atmosphere.
Dedicated Workspace: Need a home office? The cleverly designed desk area on the main level provides a dedicated space for work or study, maximizing every inch of the home.
Stay Organized: Enjoy the convenience of a spacious entryway closet & a generously sized pantry, ensuring that your home remains clutter-free & organized.
Appreciate the convenience of an easily accessible upper level laundry room & powder room off of the rear mudroom.
Upstairs Oasis:
Retreat to the serene upper level, where you\'ll find:
A Double Primary Suite Layout: 2 spacious & tranquil bedrooms each with their very own luxurious full ensuite bath & large walk-in closet. private sanctuary for all.
Versatile Spaces: Additional bedroom offers ample space for family, guests, or a home office.
Livingston: A Community That Has It All:
Livingston is more than just a neighborhood; it\'s a lifestyle. Enjoy a wealth of amenities right at your doorstep:
The Hub: The community\'s central gathering place, The Hub, boasts over 35,000 sq ft of amenity space including a community center, gymnasium, skating rink, splash pad & outdoor park.
Parks & Pathways: Explore miles of scenic pathways & green spaces, perfect for walking, biking, & enjoying the great outdoors.
Shopping & Dining: Conveniently located near major shopping centers & a wide variety of restaurants, you\'ll find everything you need just minutes away. (Nearby Creekside Shopping Center)
Family-Friendly: With excellent schools, playgrounds, & community events, Livingston is the perfect place to raise a family.
Outdoor Living:
Enjoy the beautiful Calgary weather in your private backyard & relaxing front porch:
Detached Garage: Secure parking & extra storage space.
Don\'t miss this incredible opportunity to own a stunning home in one of Calgary\'s most desirable communities!
Listing Brokerage: 2% Realty









