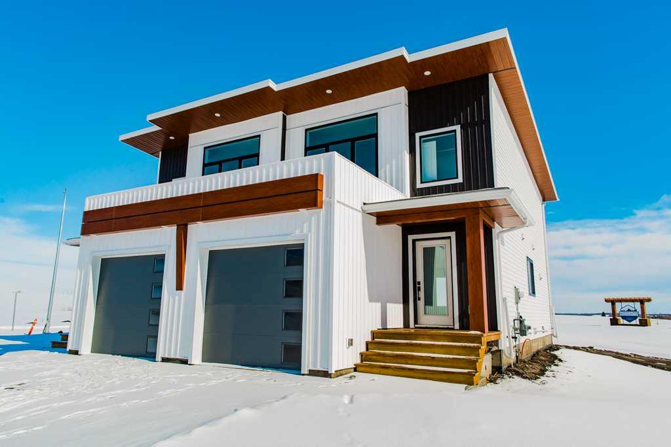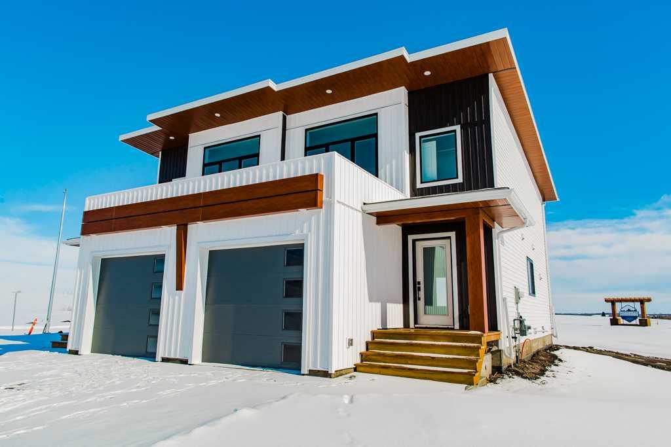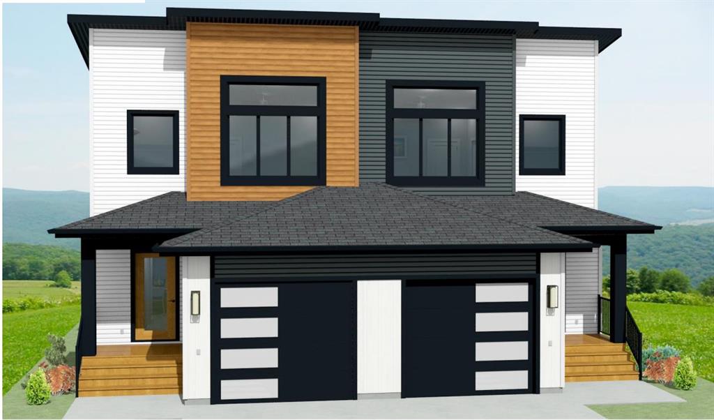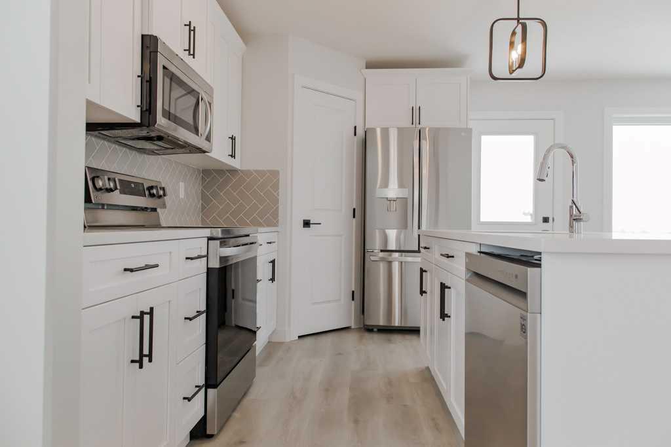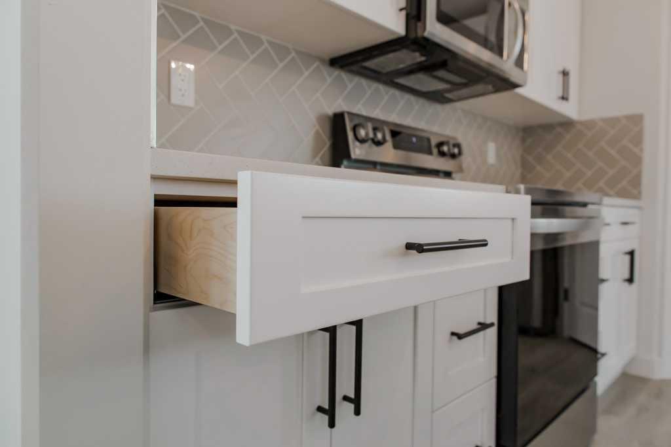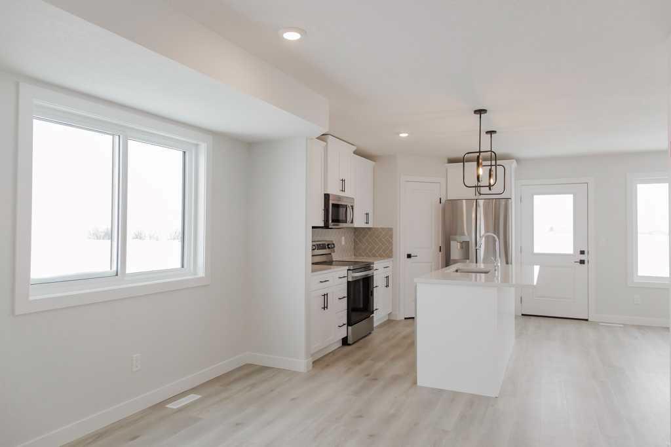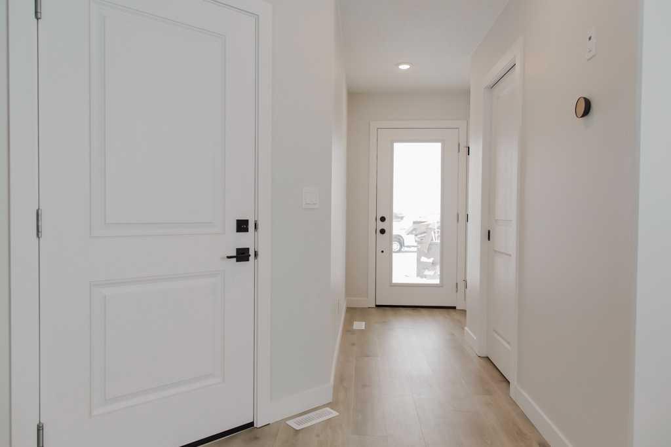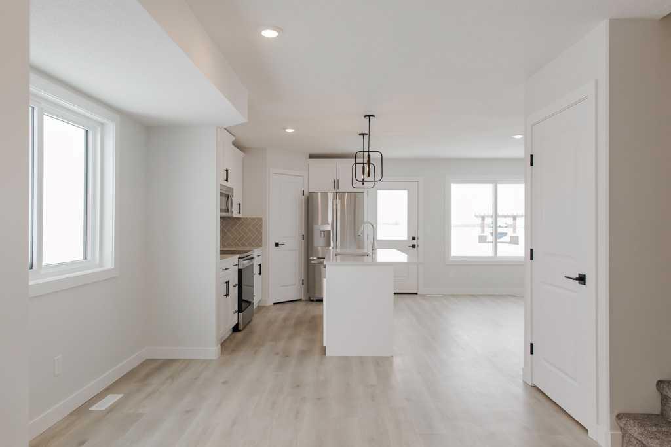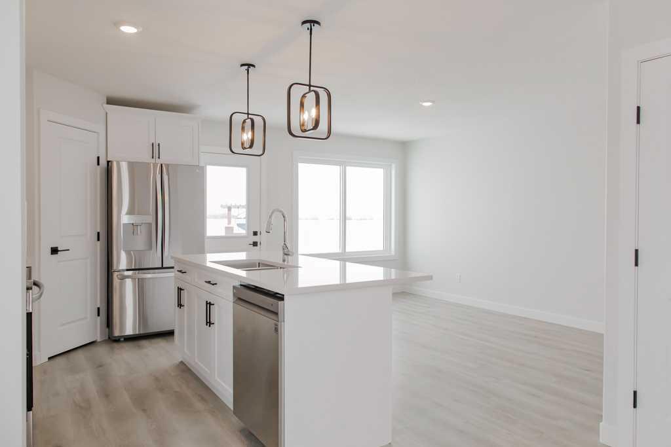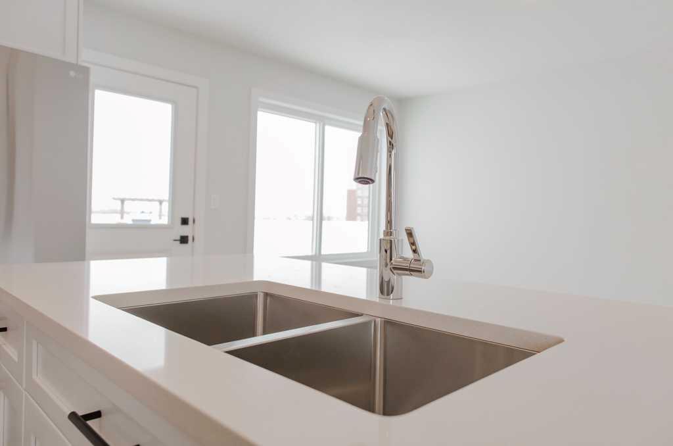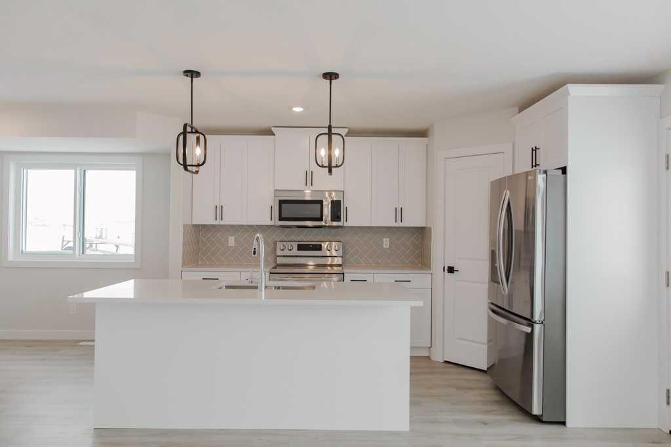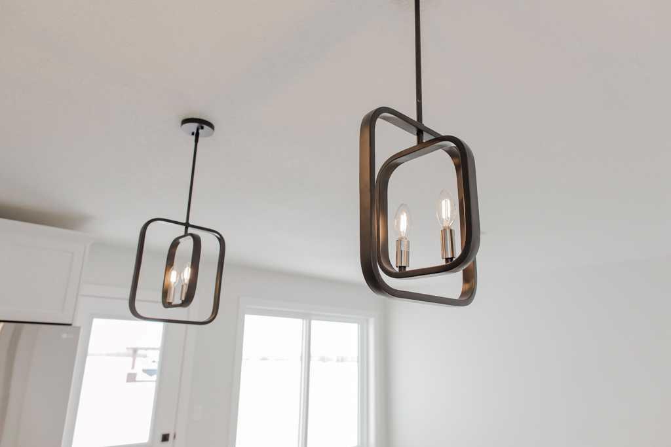DETAILS
| MLS® NUMBER |
A2197800 |
| BUILDING TYPE |
Semi Detached (Half Duplex) |
| PROPERTY CLASS |
Residential |
| TOTAL BEDROOMS |
3 |
| BATHROOMS |
3 |
| HALF BATHS |
1 |
| SQUARE FOOTAGE |
1249 Square Feet |
| YEAR BUILT |
2025 |
| BASEMENT |
None |
| GARAGE |
Yes |
| TOTAL PARKING |
2 |
The Greyson Executive Duplex is currently under construction and is expected to be completed by the end of July! This modern, luxurious 3-bedroom, 2.5-bath duplex in Bridgewater, Clairmont, backs onto beautiful greenspace. (You also have the option to purchase up to 4 units in a row!) The contemporary exterior will impress you each time you arrive home. Step inside to discover the stunning kitchen, complete with quartz countertops, a tile backsplash, pendant lighting, soft-close shaker-style cabinets, and Valhalla barn wood vinyl plank flooring. Upgraded stainless steel kitchen appliances are included! For added convenience, there’s a spacious corner pantry, real wood drawers, and soft-close drawers and cabinet doors. The kitchen seamlessly flows into the open-concept living and dining areas. A convenient half-bathroom is located just off the entry for easy access. Upstairs, you’ll find the spacious master bedroom, measuring 12\'8\" x 11\'10\", complete with a walk-in closet and a luxurious 4-piece en-suite bathroom featuring a tub/shower combo. Two additional generously sized spare bedrooms, a 4-piece main bathroom, and an upstairs laundry area complete the upper level. Energy-efficient features include hot water on demand, a high-efficiency furnace, low-E argon-filled double-paned windows, and lifetime fiberglass shingles. The unfinished basement offers plenty of potential and can easily accommodate two bedrooms and a full bathroom, letting you create the space of your dreams. The 12\' x 24\' garage is drywalled and insulated for added comfort. ( PICTURES ARE SAMPLE FROM PREVIOUS BUILD)
Listing Brokerage: Sutton Group Grande Prairie Professionals









