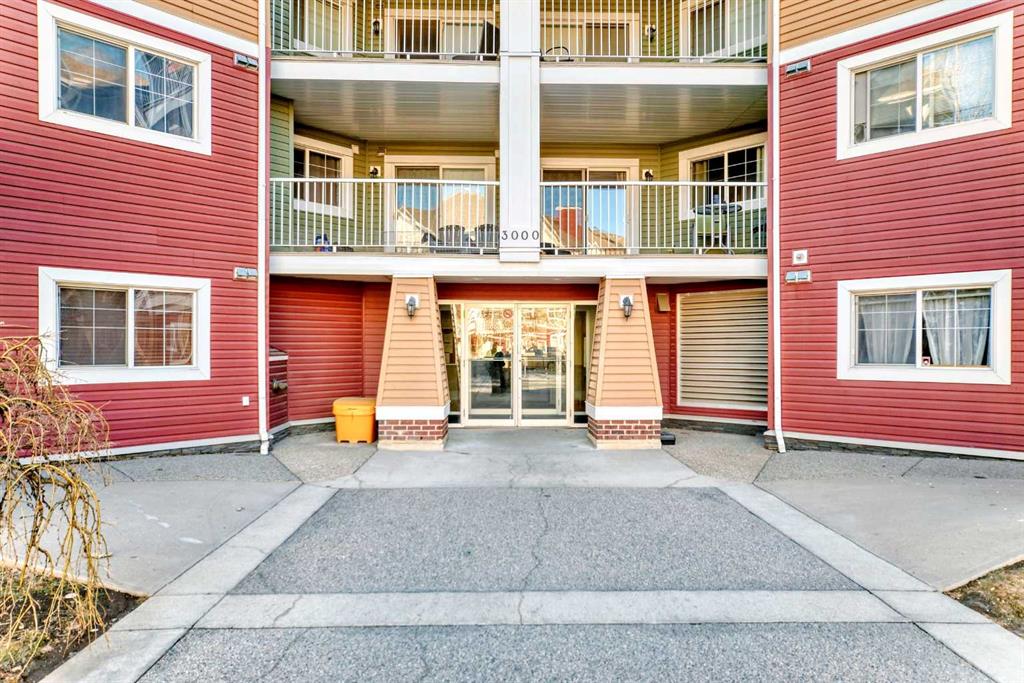DETAILS
| MLS® NUMBER |
A2197260 |
| BUILDING TYPE |
Apartment |
| PROPERTY CLASS |
Residential |
| TOTAL BEDROOMS |
2 |
| BATHROOMS |
1 |
| CONDO FEES |
483 |
| CONDO_FEE_INCL |
Common Area Maintenance,Electricity,Heat,Insurance,Professional Management,Reserve Fund Contributions,Sewer,Snow Removal,Trash,Water |
| SQUARE FOOTAGE |
837 Square Feet |
| YEAR BUILT |
2006 |
| BASEMENT |
None |
| GARAGE |
No |
| TOTAL PARKING |
1 |
OPEN HOUSE .. Saturday March 15, 2025.. 11 AM - !PM.. Welcome to this main-floor condo, offering 837 sq. ft. of stylish, open-concept living. This bright and inviting 2-bedroom, 1-bathroom home has some essential updates with newer paint, newer laminate flooring, new appliances (2022) The thoughtfully designed layout features a stylish kitchen with wood lacquered cabinetry, appliances, and a raised eating bar, perfect for casual dining or entertaining. The open-concept design flows seamlessly into the spacious living area, where a sliding patio door opens to your patio, this ground level patio is ideal for enjoying your morning coffee, outdoor dining, or firing up the grill in the upcoming summer months. Designed with privacy in mind, the primary bedroom is spacious and bright, while the second bedroom and additional full bath are located on the opposite side of the hall perfect for guests or a home office. Enjoy the convenience of in-suite laundry and the luxury of titled, heated underground parking a must-have for Calgary winters! Located just steps from McKenzie Towne’s 130th Ave shopping district, you’ll have restaurants, cafés, grocery stores, and endless retail options right at your doorstep. Parks, schools, and public transit are all within easy reach, and the South Health Campus is less than 10 minutes away for added peace of mind. This cat-friendly complex offers low monthly condo fees that include heat, water, and electricity. With visitor parking conveniently nearby, your guests will have easy access right to your door. Don’t miss this incredible opportunity! Call your favorite realtor today to book a showing
Listing Brokerage: Diamond Realty & Associates LTD.



























