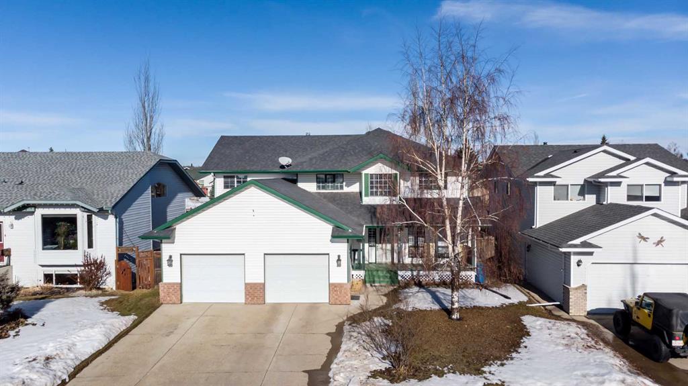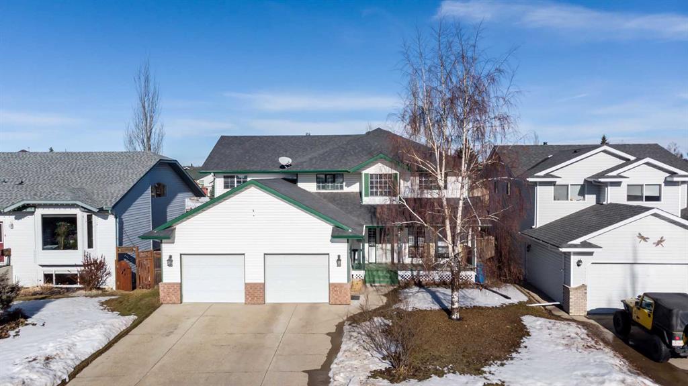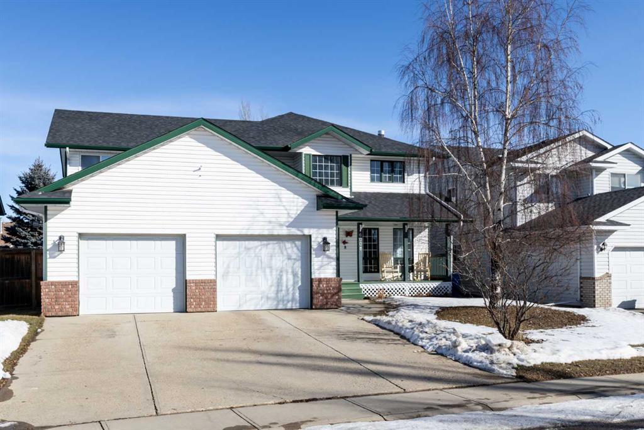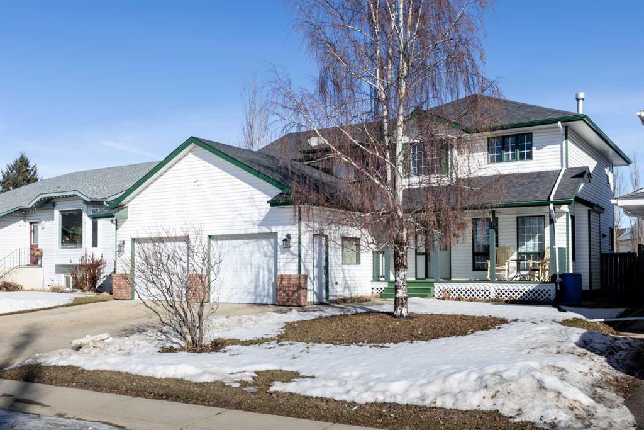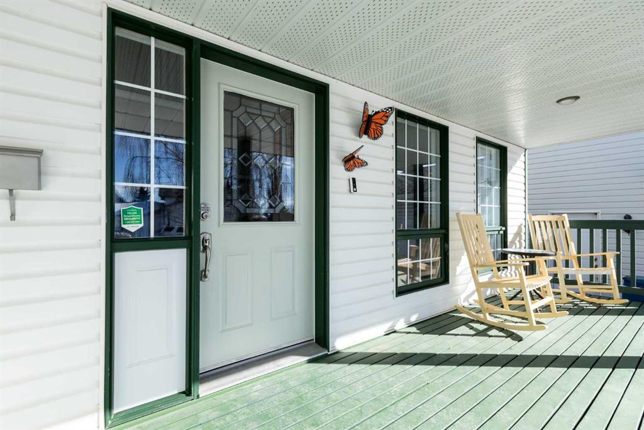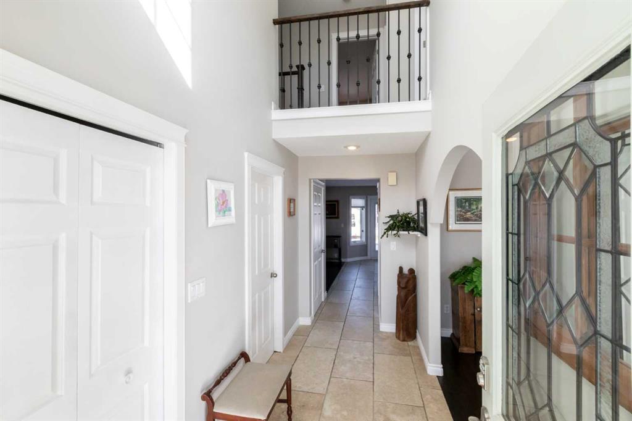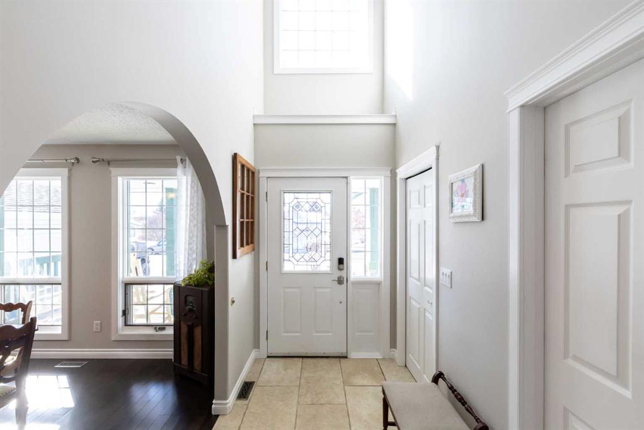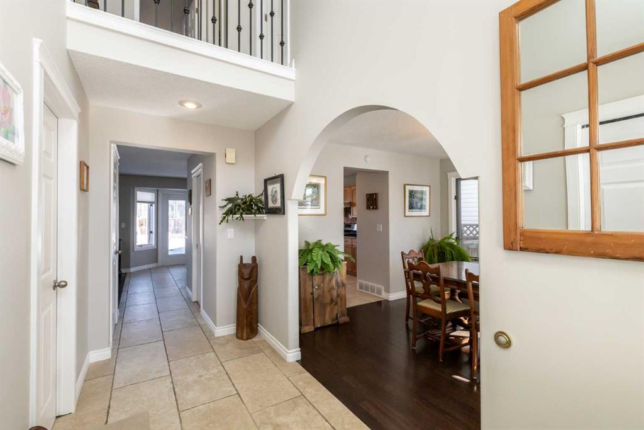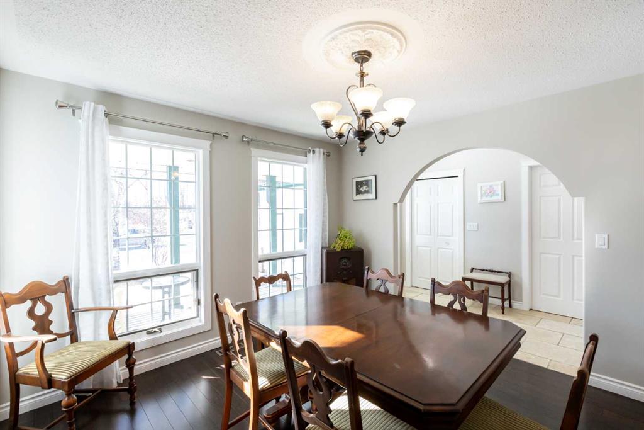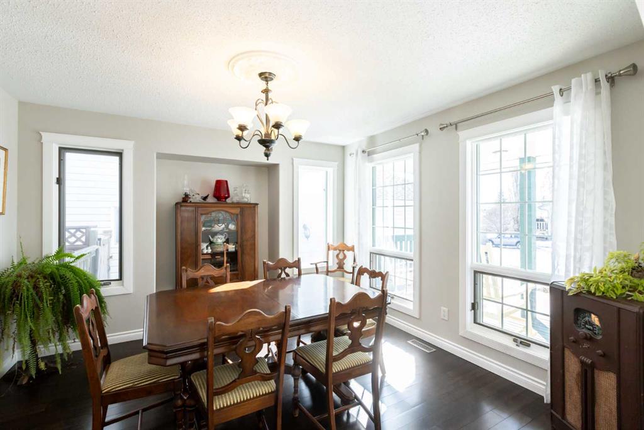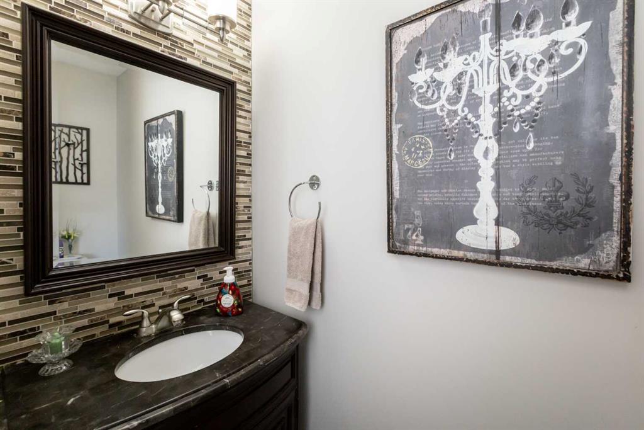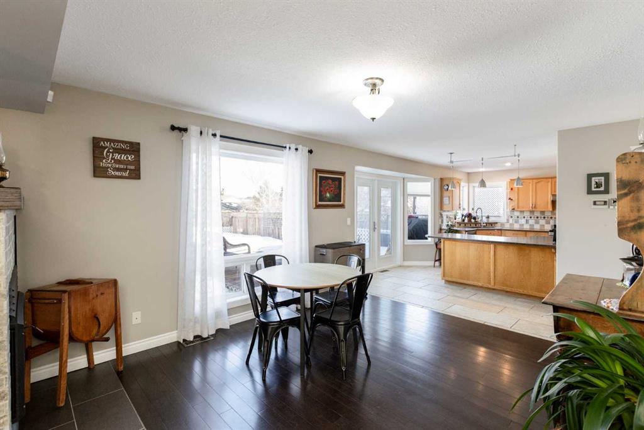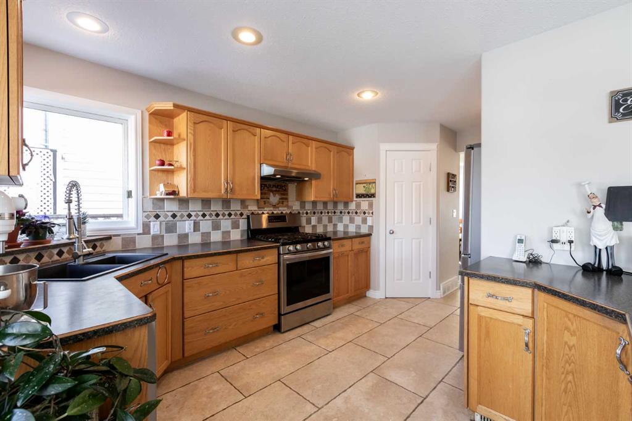DETAILS
| MLS® NUMBER |
A2197074 |
| BUILDING TYPE |
Detached |
| PROPERTY CLASS |
Residential |
| TOTAL BEDROOMS |
5 |
| BATHROOMS |
4 |
| HALF BATHS |
1 |
| SQUARE FOOTAGE |
2553 Square Feet |
| YEAR BUILT |
1995 |
| BASEMENT |
None |
| GARAGE |
Yes |
| TOTAL PARKING |
4 |
If space, comfort, and a warm, welcoming atmosphere is top of your wish list, this stunning five-bedroom home delivers in every way! Thoughtfully designed for growing families, it features multiple living areas, fantastic outdoor spaces, and modern upgrades that make everyday life easier—all in a prime location near schools, parks, and all the essentials.
Step inside to a bright and airy entryway that sets the tone for this inviting home. The main floor is a dream for both relaxing and entertaining, featuring a gorgeous new picture window in the living room, a formal dining area, and a spacious kitchen with abundant counter space. French doors lead to the expansive back deck, perfect for summer evenings. Love to cook? You’ll adore the brand-new gas stove, sleek hood vent, and modern appliances in this fully equipped kitchen. A cozy breakfast nook flows into the spacious family room, where a professionally cleaned wood-burning fireplace offers warmth and ambiance for cozy nights in. A mudroom off the garage includes a laundry hookup and sink, giving you the option for a second laundry space on the main floor.
Upstairs is pure luxury. Sunlight pours into every corner, highlighting the elegant Juliet balcony overlooking the entryway. The Primary Suite has been transformed into a private retreat, boasting a spa-like ensuite, an oversized walk-in closet with a center island, and in-suite laundry—bringing the feel of a high-end hotel right into your home. Brand-new plush carpet adds warmth to the primary bedroom, hallway, and stairs.
The fully finished basement provides even more space to enjoy, featuring a theatre room, rec area, additional bedroom, and full bath.
An outdoor oasis Awaits! The backyard is a true retreat, perfect for relaxing or entertaining. A greenhouse, raised garden beds, and fruit trees (including honeycrisp apples, cherries, raspberries, strawberries, and rhubarb) make this space a gardener’s paradise. Host BBQs on the back deck (with a gas hookup), unwind on the cement patio, or take advantage of the gated RV parking—this yard is designed for both fun and functionality.
This home is move-in ready with major updates already done! New hot water tank, Serviced furnaces & cleaned air ducts, freshly maintained eaves with a new leaf filter.
Nestled in a family-friendly neighborhood, this home offers quick access to schools, parks, shopping, dining, and Highway 2—making commutes to Red Deer, Olds, and beyond a breeze.
This is more than just a house—it’s the perfect place to call home. Don’t miss your chance to make it yours!
Listing Brokerage: RE/MAX real estate central alberta









