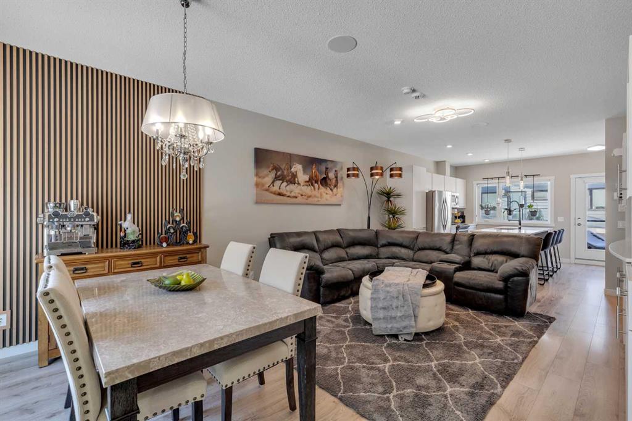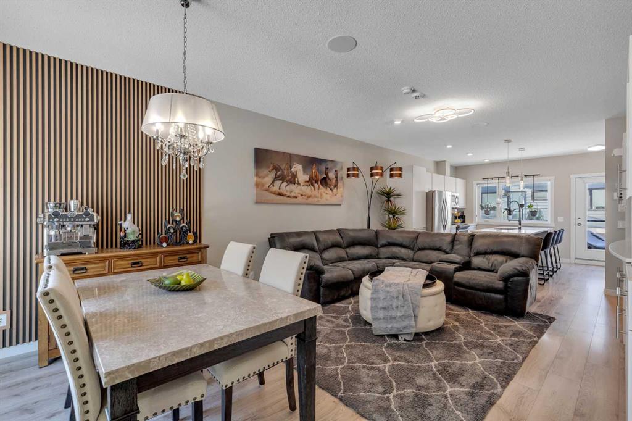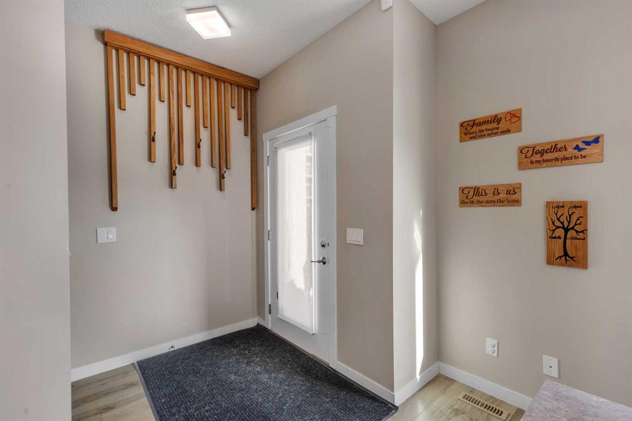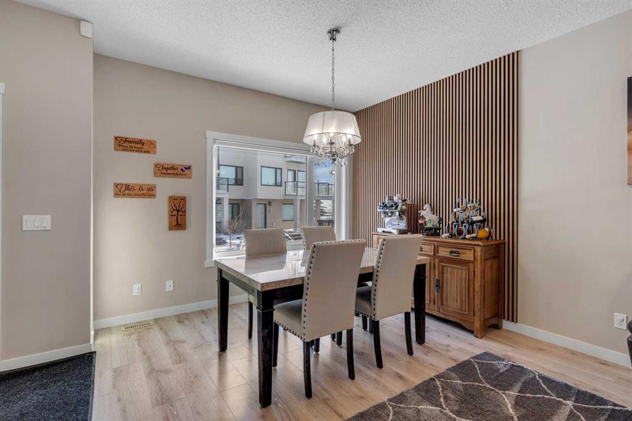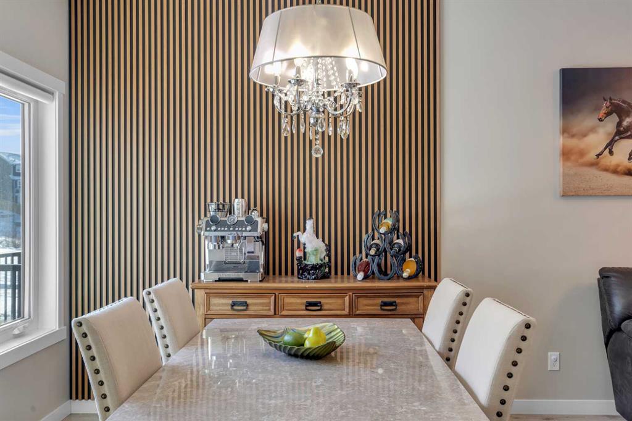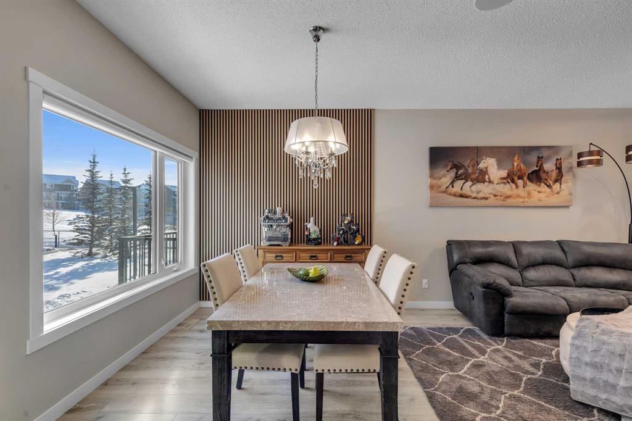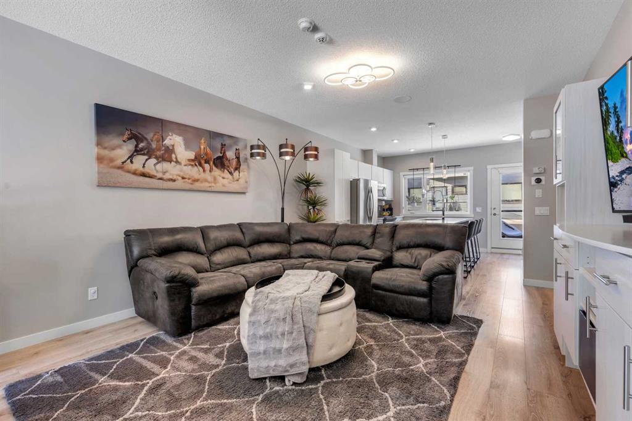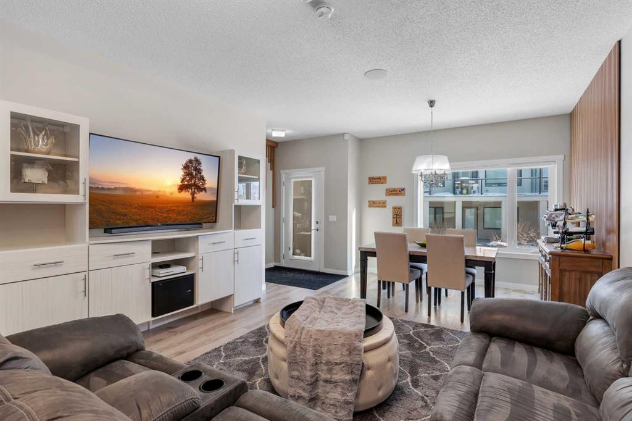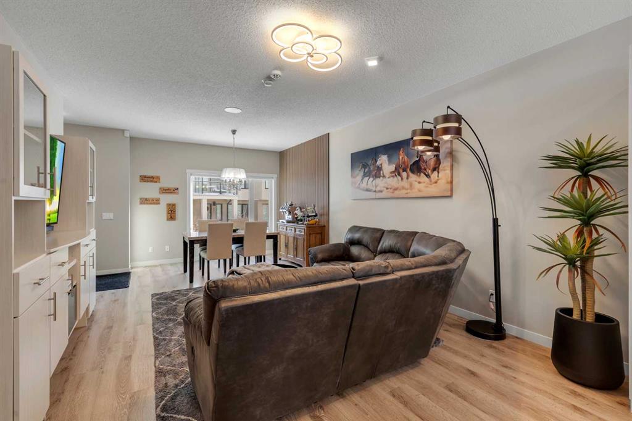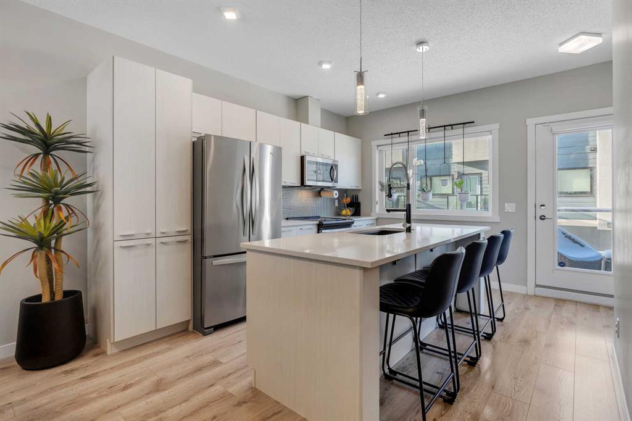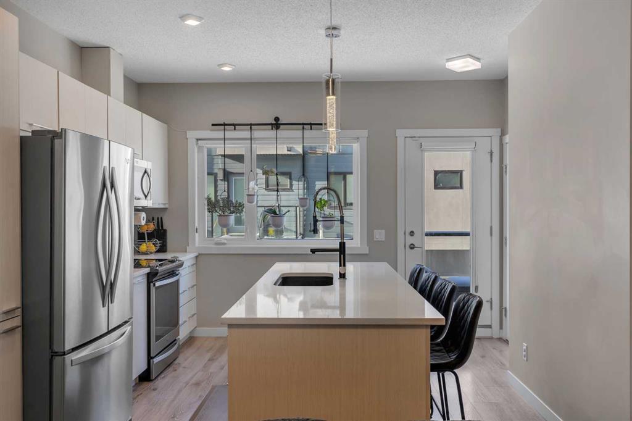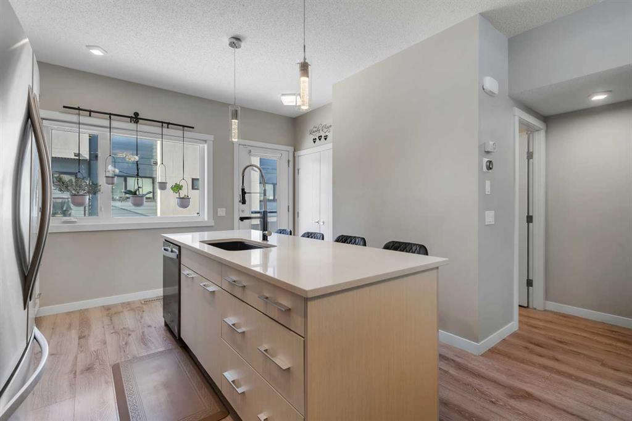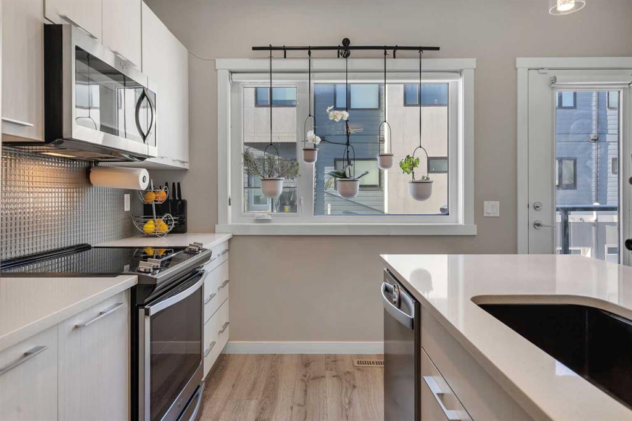DETAILS
| MLS® NUMBER |
A2194035 |
| BUILDING TYPE |
Row/Townhouse |
| PROPERTY CLASS |
Residential |
| TOTAL BEDROOMS |
3 |
| BATHROOMS |
3 |
| HALF BATHS |
1 |
| CONDO FEES |
443 |
| CONDO_FEE_INCL |
Insurance,Professional Management,Reserve Fund Contributions,Snow Removal,Trash |
| SQUARE FOOTAGE |
1304 Square Feet |
| YEAR BUILT |
2015 |
| BASEMENT |
None |
| GARAGE |
Yes |
| TOTAL PARKING |
2 |
Check out the 3D tour! Welcome to this stunning townhome in the highly desirable community of Sherwood, offering 1545 sqft of developed living space, 3 spacious bedrooms, 2.5 bathrooms, and a double attached garage! This floor plan allows you to enter directly onto your main level which features a bright, open-concept floor plan with 9-foot ceilings and plenty of natural light. The beautifully designed kitchen includes upgraded stainless steel appliances, quartz countertops, and a good sized island. If you like entertaining, the living and dining areas flow seamlessly, creating a perfect space for hosting. Custom builds include multiple feature walls and the built in TV surround(professionally built/installed, not IKEA!). Upstairs, you\'ll find three generously sized bedrooms, including a luxurious primary suite with built-in speakers, a private three-piece ensuite and a walk-in closet with custom cabinets. The 2nd bedroom also has custom closets as well. The 3rd bedroom was custom designed with versatility in mind. Currently it can be used as a very large bedroom but you could also remove the wall and door panels to create a loft space! A 4 piece bathroom completes this floor. In the basement, there is a bonus den space that is currently being used as a man cave but could be used for many different purposes. Other upgrades include A/C, upgraded network wiring throughout home, new dishwasher, new granite sink and much more! For added convenience, this home includes a double attached garage and a prime location near Stoney Trail, public transit, Sage Hill Crossing, where you’ll find shops, restaurants, and other amenities. With access to parks, playgrounds, and scenic pathways nearby, this home offers both comfort and ease of living. Book your private showing today!
Listing Brokerage: RE/MAX Real Estate (Mountain View)









