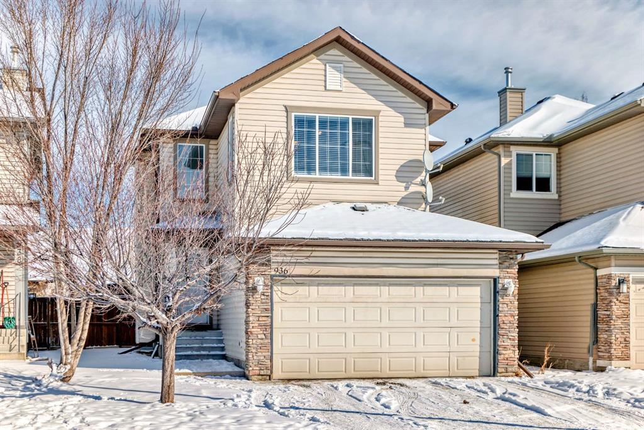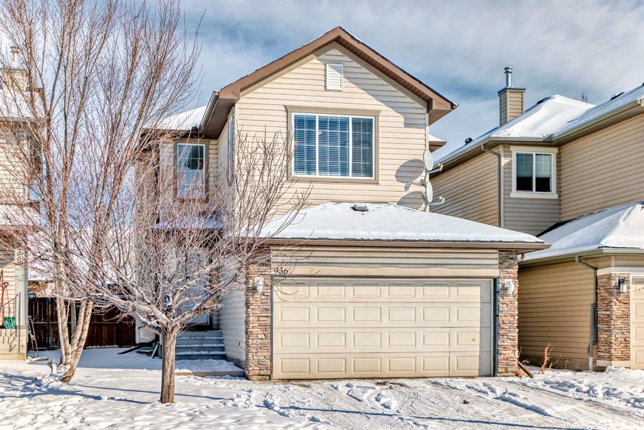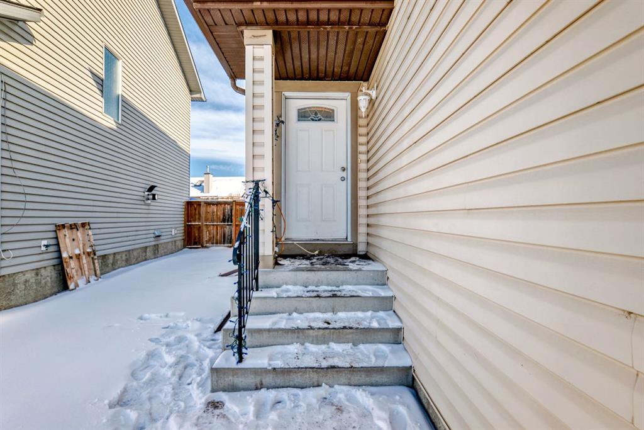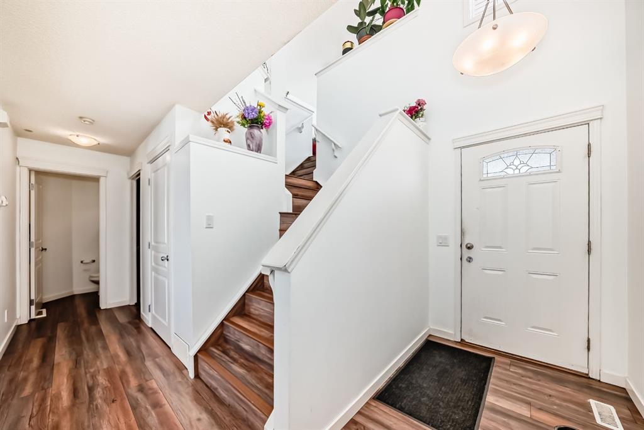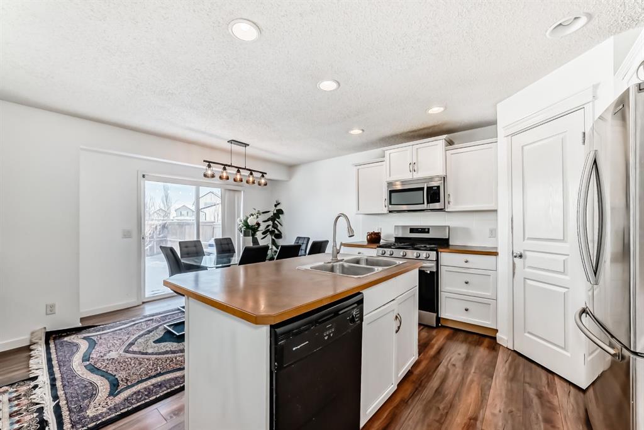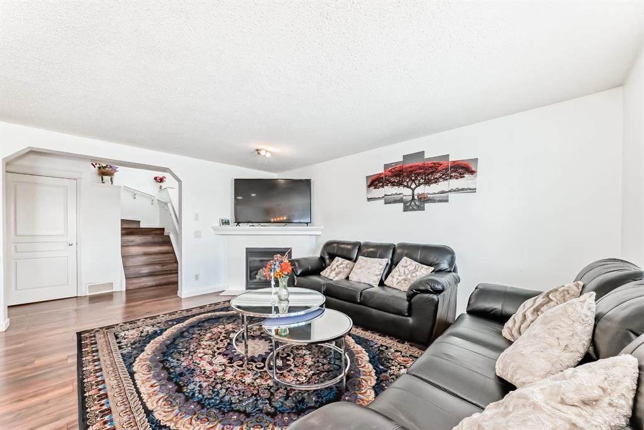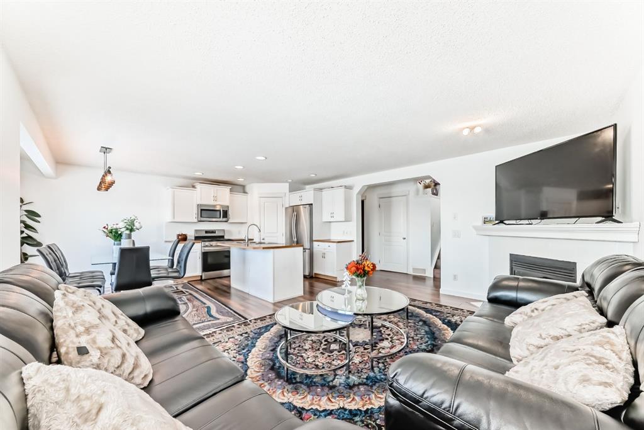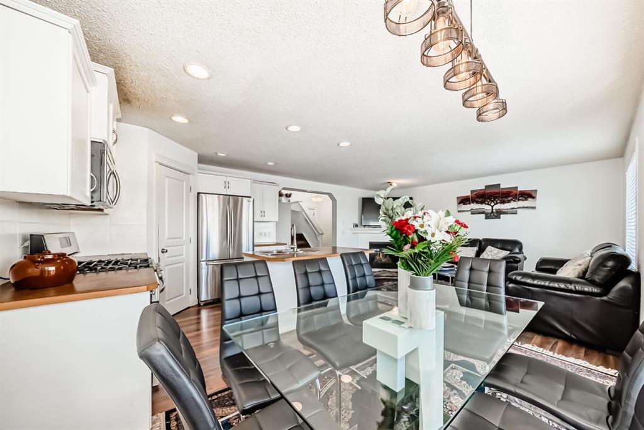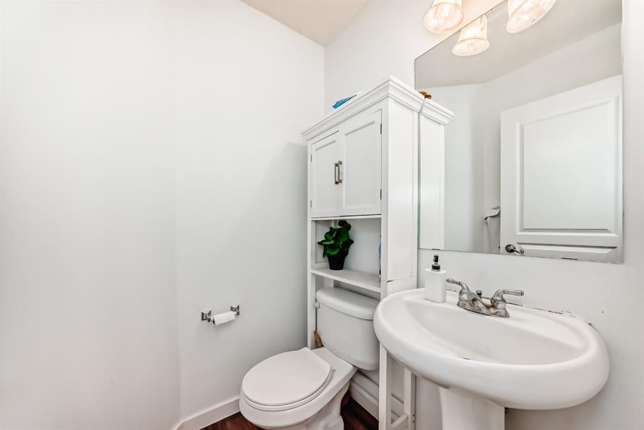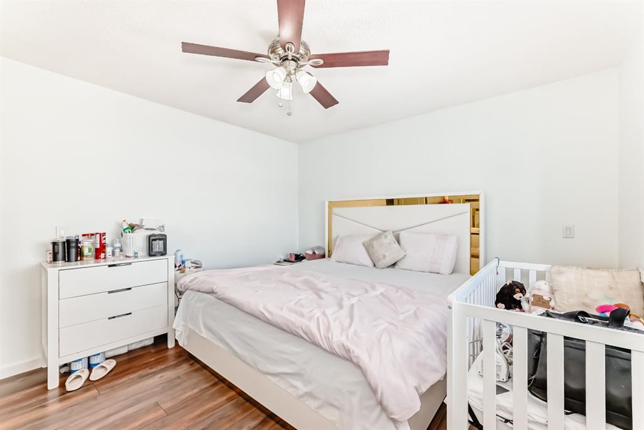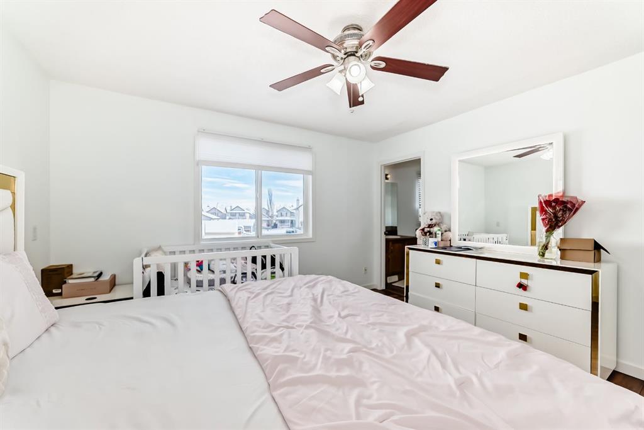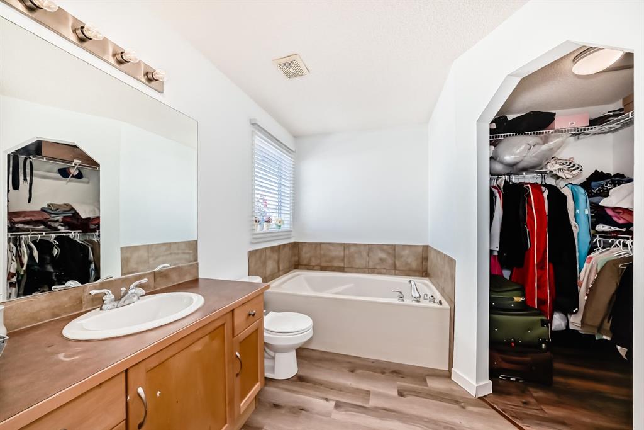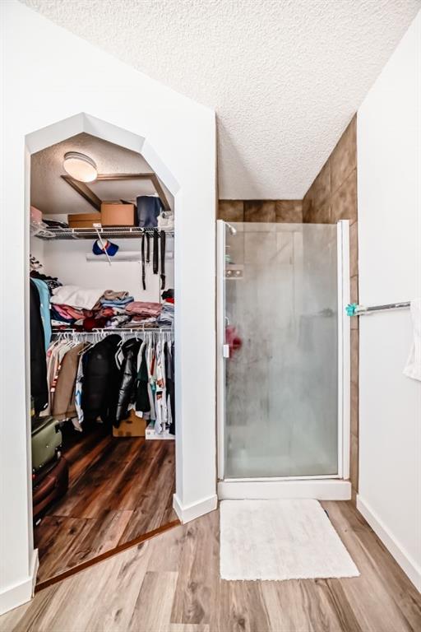DETAILS
| MLS® NUMBER |
A2193781 |
| BUILDING TYPE |
Detached |
| PROPERTY CLASS |
Residential |
| TOTAL BEDROOMS |
4 |
| BATHROOMS |
4 |
| HALF BATHS |
1 |
| SQUARE FOOTAGE |
1642 Square Feet |
| YEAR BUILT |
2004 |
| BASEMENT |
None |
| GARAGE |
Yes |
| TOTAL PARKING |
4 |
Investor special! Original price 674,900, price reduced to sell!! Motivated seller !1 Welcome to this stunning 1641 sq. ft. home in Cranston, featuring three bedrooms and two and a half bathrooms. The main floor boasts an open living area with large windows and fireplace , perfect for soaking up natural light and fresh air. The spacious kitchen is equipped with an island and pantry. A half bathroom and laundry/mud room complete this level.
Upstairs, you\'ll find a fantastic bonus room ideal for relaxing with family and friends three bedrooms and a full washroom, including the primary suite with a walk-in closet and ensuite bathroom. The main and upper floor including stairs finished with laminate flooring .
The basement has illegal suite is perfect for bigger family , featuring a spacious living area, open kitchen, full bathroom, and a generously sized bedroom with its own closet.
The backyard with nice deck is perfect for summer gatherings, while the attached garage provides sheltered parking and a convenient driveway offers additional parking space.
Located in the desirable neighbourhood of Cranston, this home offers the perfect blend of comfort, space, and community. Cranston is known for its scenic views, parks, trails, shopping centres and schools making it an ideal choice for families and outdoor enthusiasts. The roof will be replaced by the seller before possession.
Listing Brokerage: RE/MAX House of Real Estate









