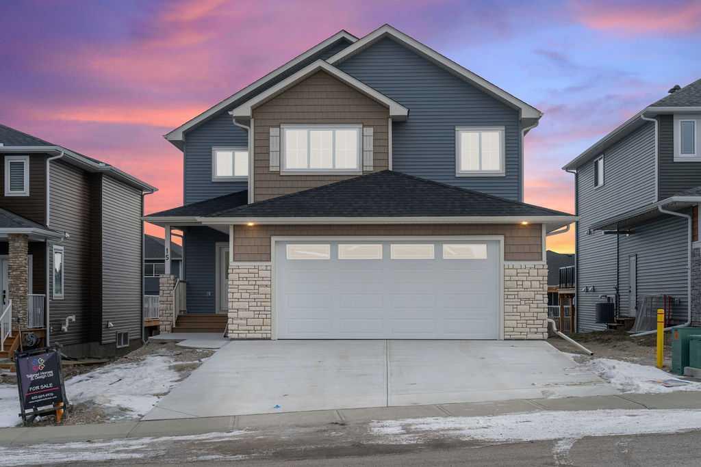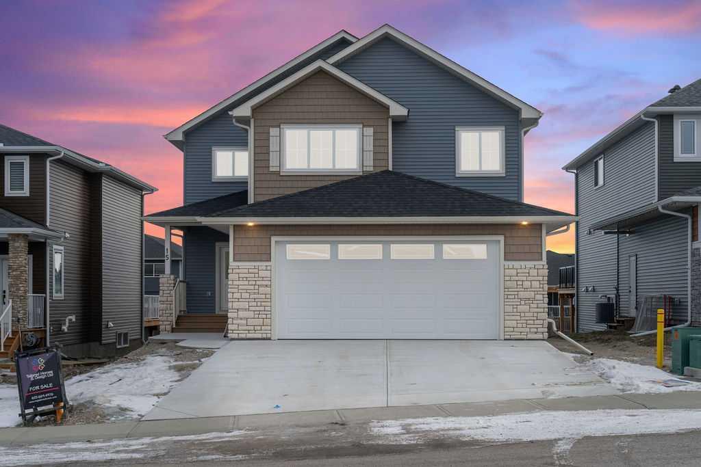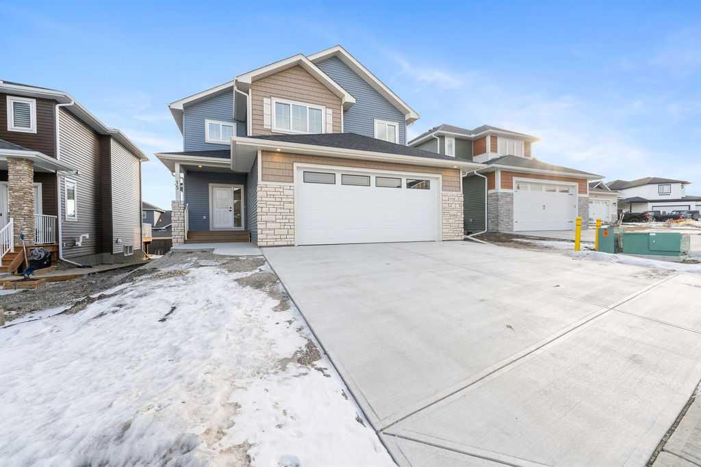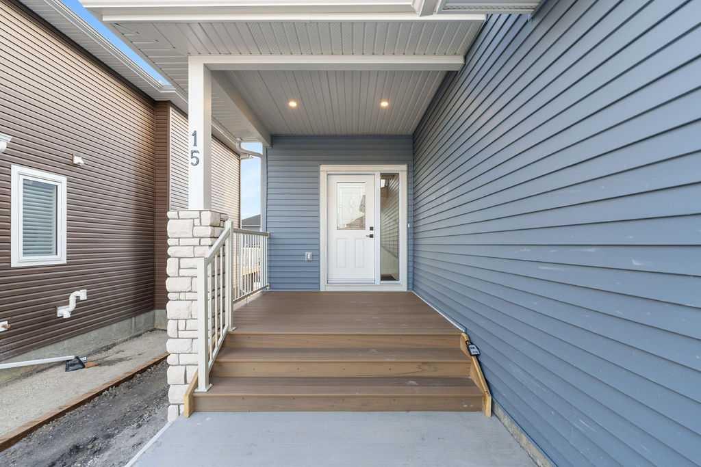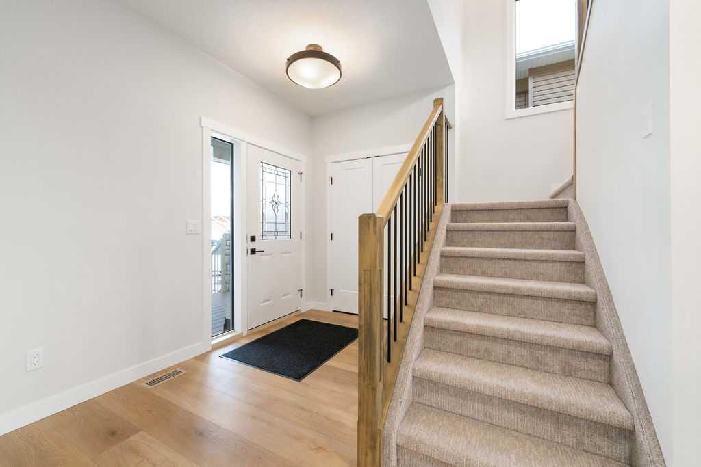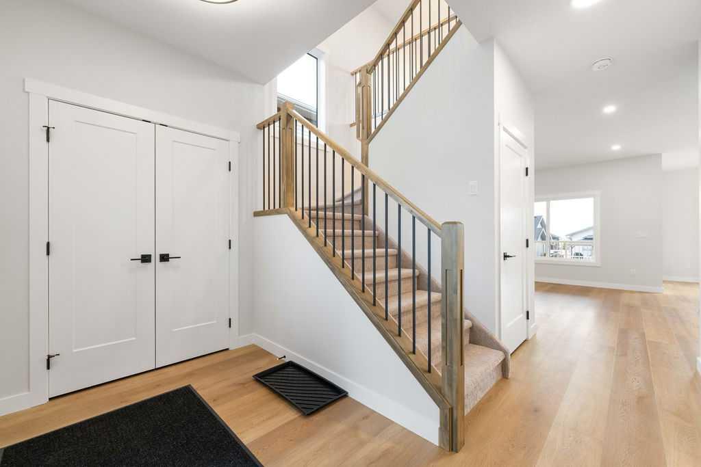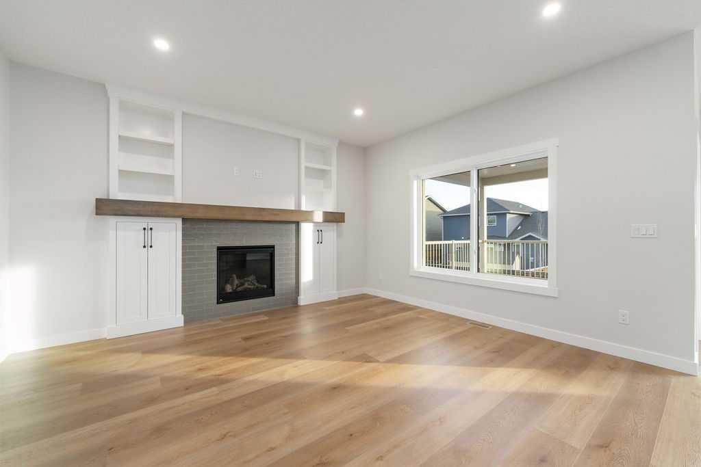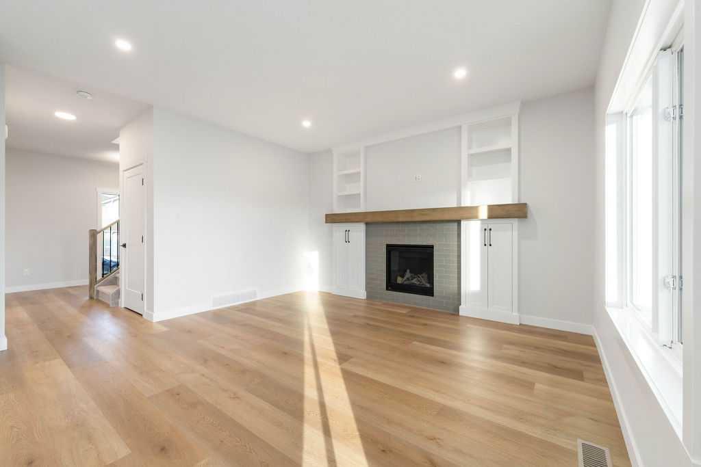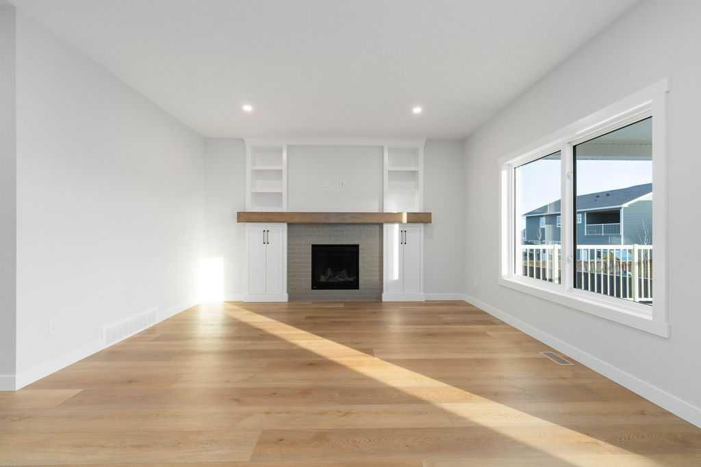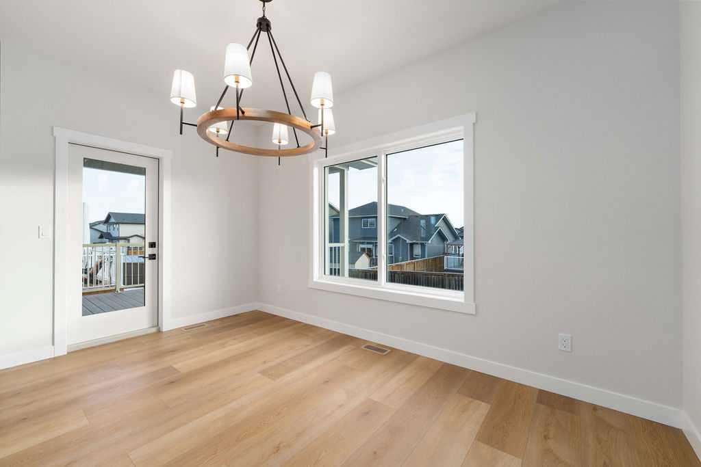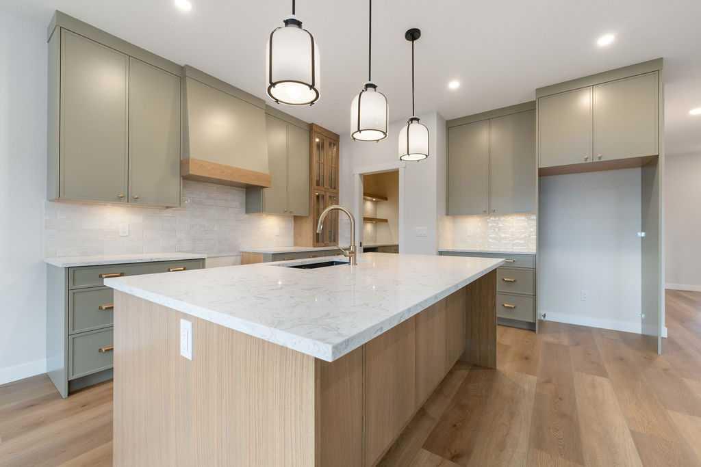DETAILS
| MLS® NUMBER |
A2189624 |
| BUILDING TYPE |
Detached |
| PROPERTY CLASS |
Residential |
| TOTAL BEDROOMS |
3 |
| BATHROOMS |
3 |
| HALF BATHS |
1 |
| SQUARE FOOTAGE |
2025 Square Feet |
| YEAR BUILT |
2024 |
| BASEMENT |
None |
| GARAGE |
Yes |
| TOTAL PARKING |
2 |
Welcome to Your Dream Home, 15 Bishop Circle Carstairs!
Discover this stunning new build, a perfect blend of modern elegance and functional design. Boasting over 2000 sqft, this home features a thoughtfully crafted floor plan and high-end finishes, ideal for both entertaining and everyday living.
The expansive 911 sqft living space showcases earth tones that create a soothing, inviting atmosphere for you and your family.
Durable vinyl flooring in the kitchen and main floor combines style and resilience, enhancing the home’s earthy aesthetic. At the heart of the house, sleek quartz countertops pair beautifully with a chic island cabinet in Crownsville Gray. Custom cabinets in an elegant color palette provide the perfect backdrop for culinary adventures. Enjoy the modern Delta Trinsic Single Handle Pull Down Sprayer faucet, a stunning matte black kitchen sink, and exquisite backsplash, all meticulously finished with carefully chosen grout. The cabinet handles, including pull handles and knobs, elevate both functionality and sophistication. Soft-close 42\" upper kitchen cabinets offer ample storage while enhancing the kitchen’s elegance and organization. The 36\" high lower cabinets also feature soft-close doors and drawers, ensuring both practicality and a seamless aesthetic for culinary creativity.
Inviting Living Area: Snuggle up by the gas fireplace in the living area, designed as a centerpiece for relaxation and entertaining, complete with a decorative mantle.
The dining area connects beautifully to the kitchen, creating the perfect setting for family meals and gatherings. A charming chandelier adds warmth, while large windows invite natural light and lovely outdoor views, enhancing every meal\'s enjoyment. Built-in shelves provide extra storage and space for cherished keepsakes.
Step onto the 198-square-foot back deck, ideal for outdoor entertaining or quiet morning coffee in a serene setting.
Maintain organization with a functional mudroom featuring custom built-ins, enhancing the home’s practicality. A beautifully designed powder room offers high-end finishes, adding sophistication and convenience to the main floor.
This home embodies luxury and practicality, thoughtfully crafted for contemporary living. Upgrades, including in-floor heating, have been added for your future basement development. It\'s more than just a house—it\'s your future home. Don’t miss your chance to make it yours today!
Listing Brokerage: RE/MAX Real Estate (Mountain View)









