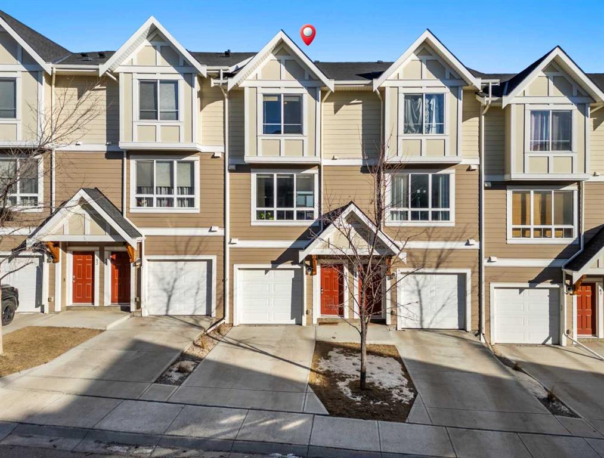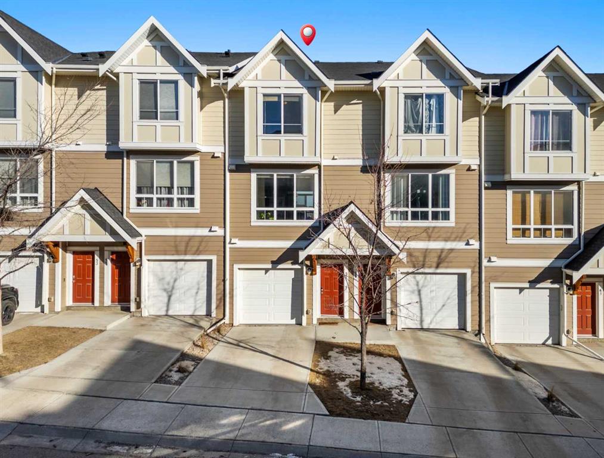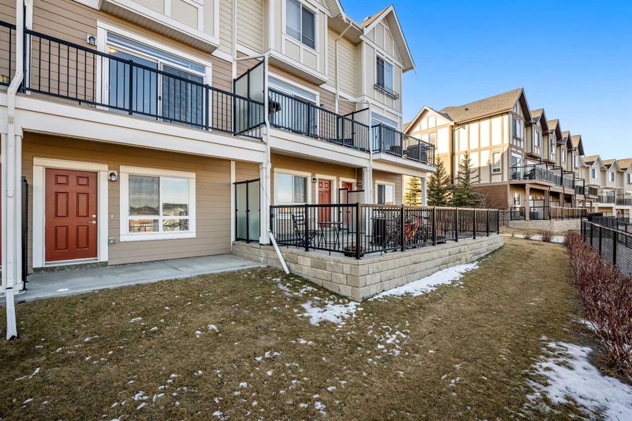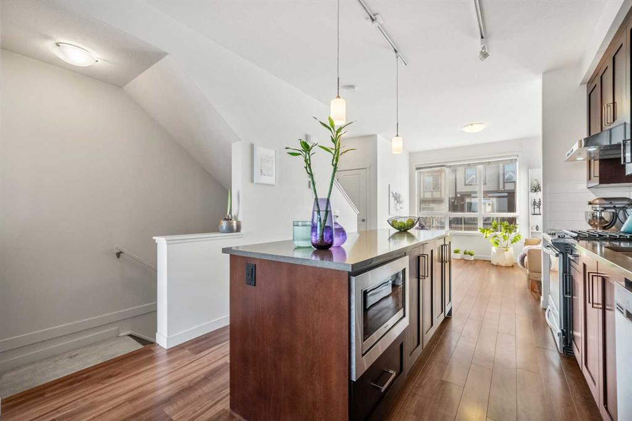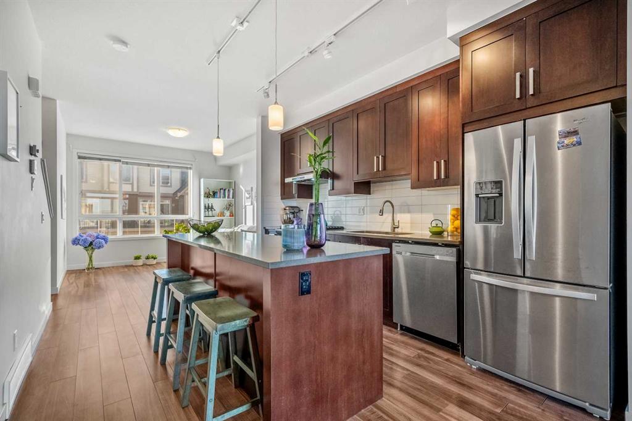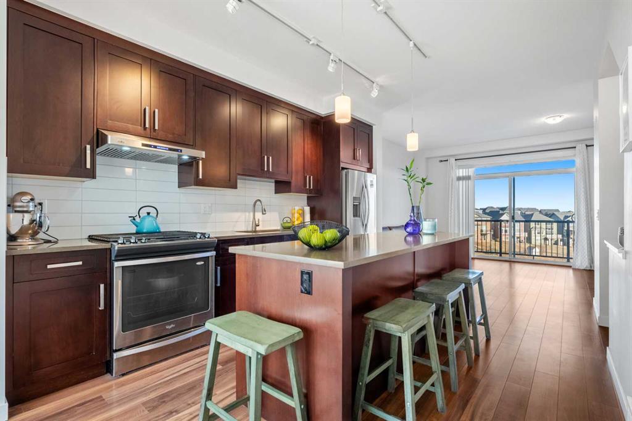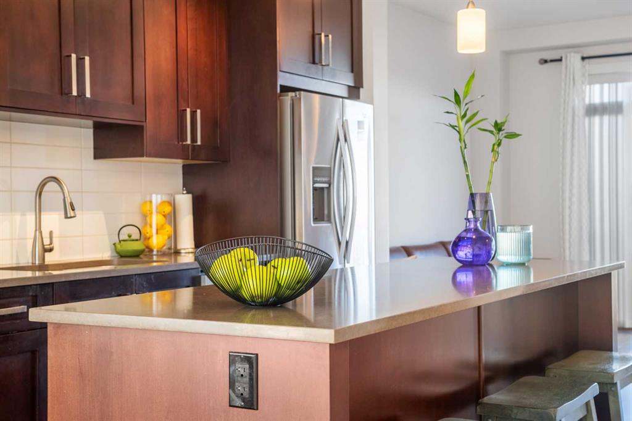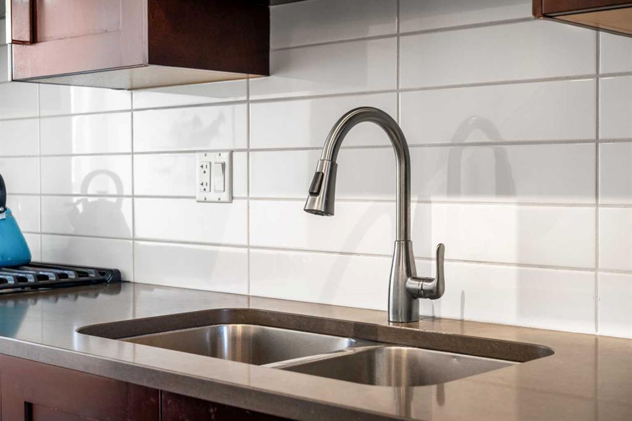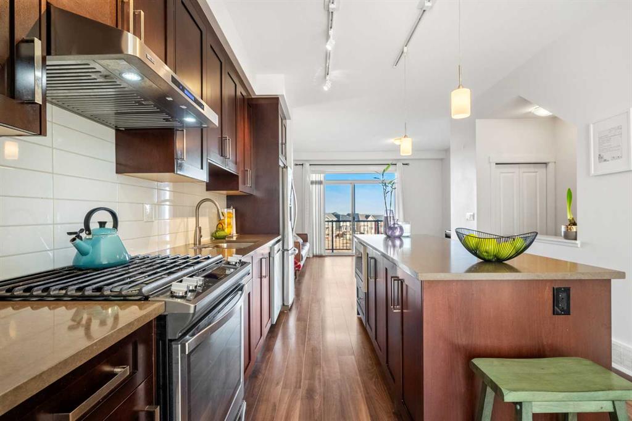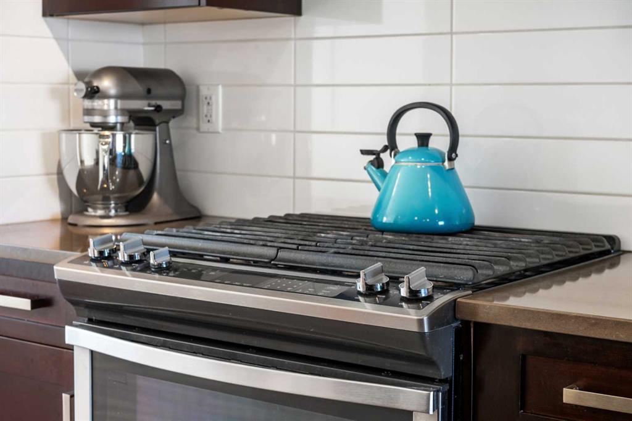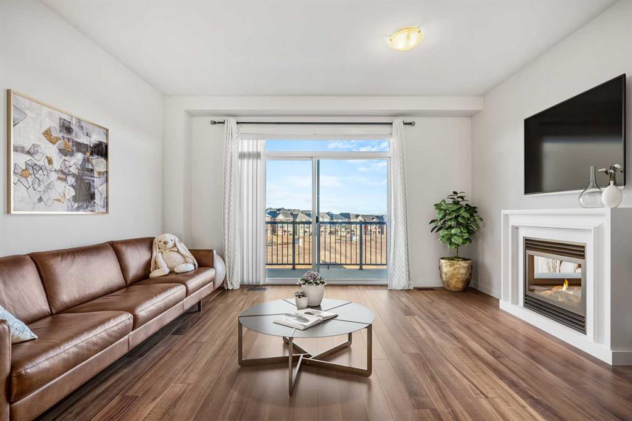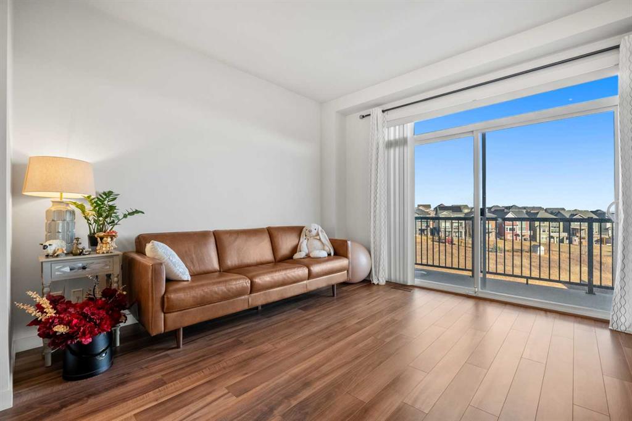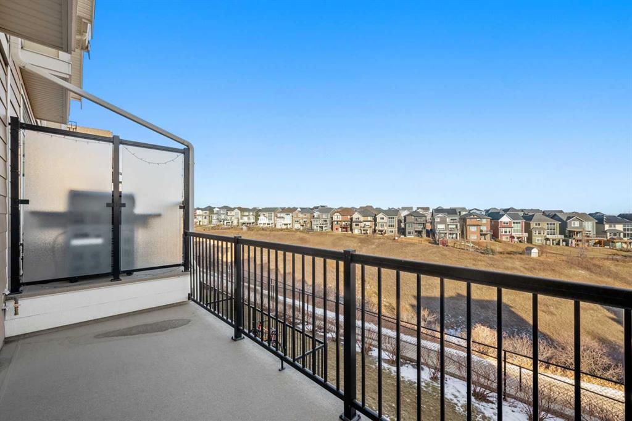DETAILS
| MLS® NUMBER |
A2188281 |
| BUILDING TYPE |
Row/Townhouse |
| PROPERTY CLASS |
Residential |
| TOTAL BEDROOMS |
2 |
| BATHROOMS |
3 |
| HALF BATHS |
1 |
| CONDO FEES |
286 |
| CONDO_FEE_INCL |
Common Area Maintenance,Insurance,Maintenance Grounds,Professional Management,Reserve Fund Contributions,Snow Removal |
| SQUARE FOOTAGE |
1224 Square Feet |
| YEAR BUILT |
2014 |
| BASEMENT |
None |
| GARAGE |
Yes |
| TOTAL PARKING |
3 |
In the highly sought-after Sherwood neighborhood, you will find this exquisite 2-bedroom, 2.5-bath townhouse nestled next to a picturesque ravine. This residence offers over 1,224 square feet of luxurious living space, as well as an assortment of desirable features. Its open floor plan is highlighted by 9-foot ceilings and vinyl flooring throughout the living, dining, and kitchen areas, creating a spacious and inviting ambiance. The living room features large sliding doors that open onto a balcony, offering stunning views of the ravine that transforms with the seasons.
The chef’s kitchen is a culinary enthusiast\'s dream, featuring a substantial 7-foot island enhanced by imported quartz countertops and an eating bar, ideal for casual dining or hosting gatherings. The kitchen is further complemented by stainless steel appliances, including a gas range, built-in microwave, and dishwasher, adding to its overall appeal. The south-facing dining room is filled with natural light from a large window. A convenient 2-piece bath completes the main level.
On the upper floor, two bedrooms are positioned for optimal comfort, with a smart layout on opposite ends of the floor, perfect for privacy. The spacious master bedroom includes a 4-piece ensuite bath with a double vanity and a his-and-hers closet, and also offers remarkable ravine views. The second bedroom is equipped with ample closet space. This level also includes a 4-piece full bath and a convenient laundry room. The balcony provides an ideal vantage point for observing the ravine and is outfitted with a gas hookup for summer barbecues or enjoying your morning coffee. Additionally, this property includes an attached massive tandem double garage (36 x 14) that can be repurposed as a 3rd bedroom or workspace with ample storage. Residents enjoy the convenience of being within walking distance to green spaces, Blessed Marie-Rose School, playgrounds, and public transit. Sir Winston Churchill High School is the designated high school, offering direct bus service from the bus stop adjacent to the unit. Additionally, the unit has received approval from the condo board and the City of Calgary for the creation of a den in the garage. The location provides easy access to Costco, Beacon Hill Shopping Centre, and nearby golf courses, with seamless connectivity to Stoney Trail. This exceptional property is unlikely to remain on the market for long—schedule your viewing today! • CHECK OUT THE 3D VIRTUAL TOUR.
Listing Brokerage: Century 21 Bamber Realty LTD.









