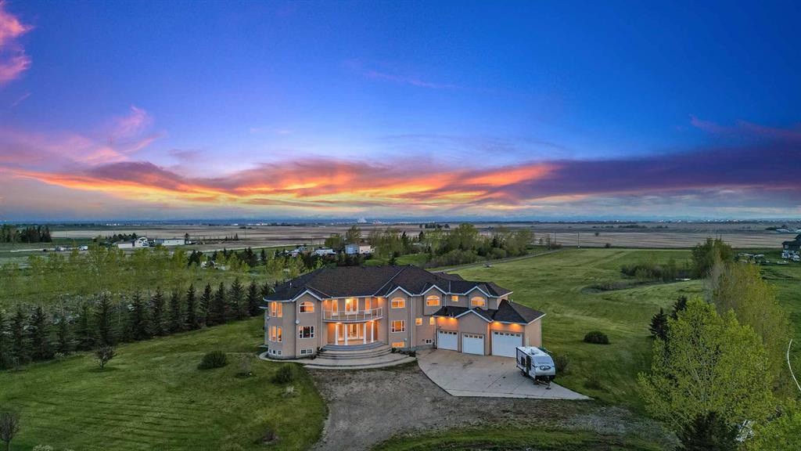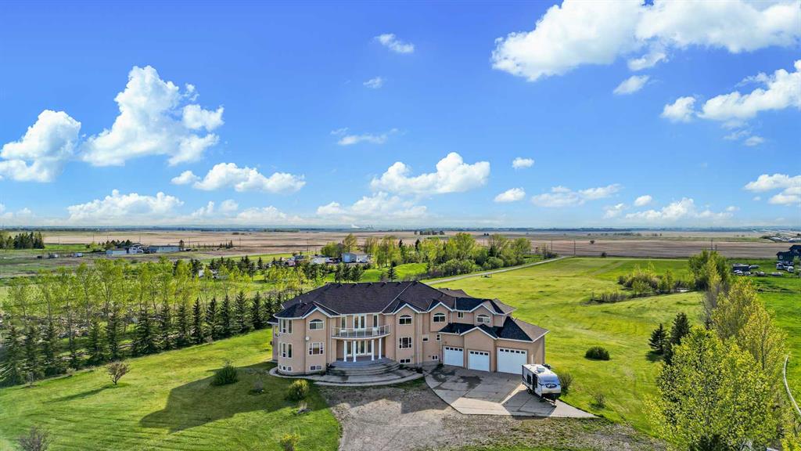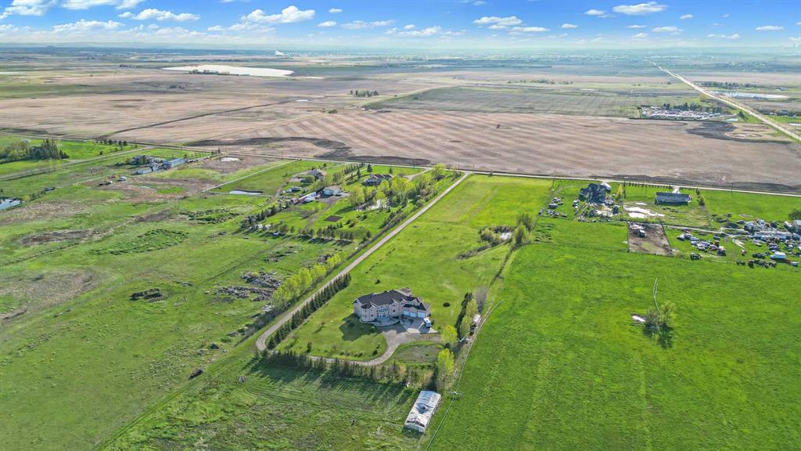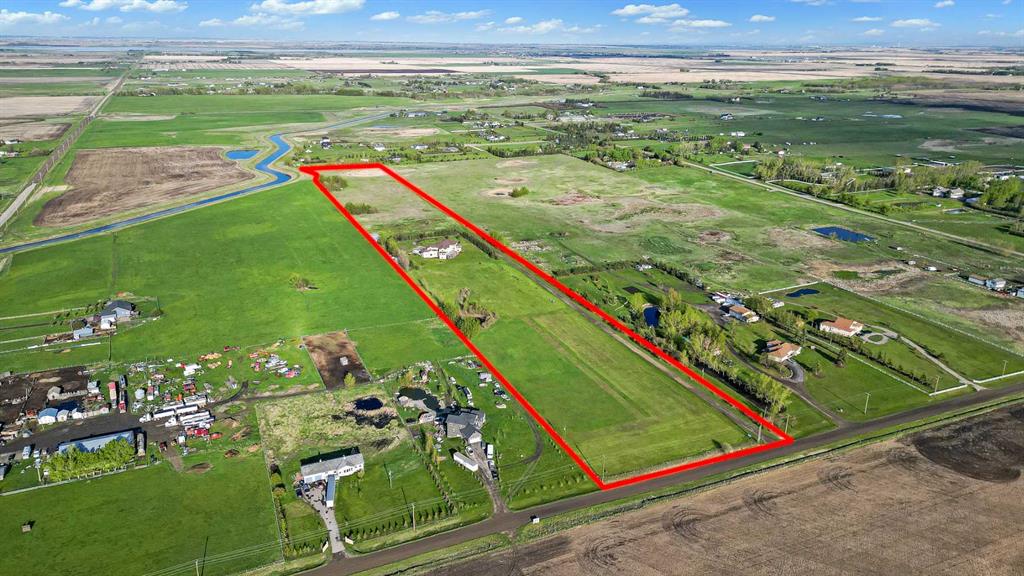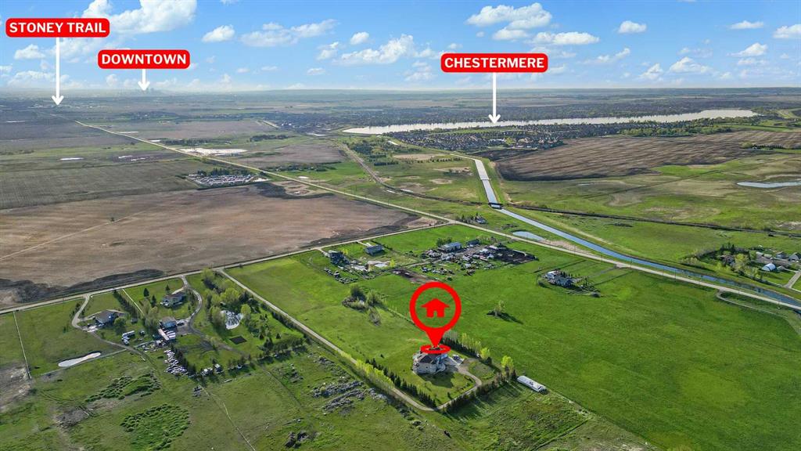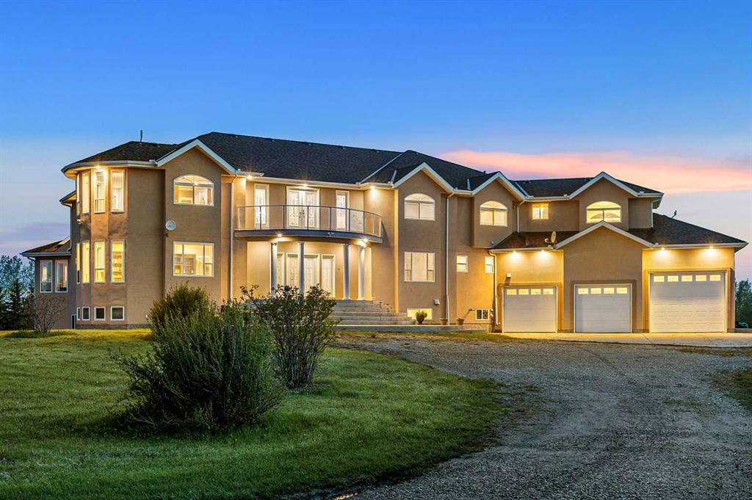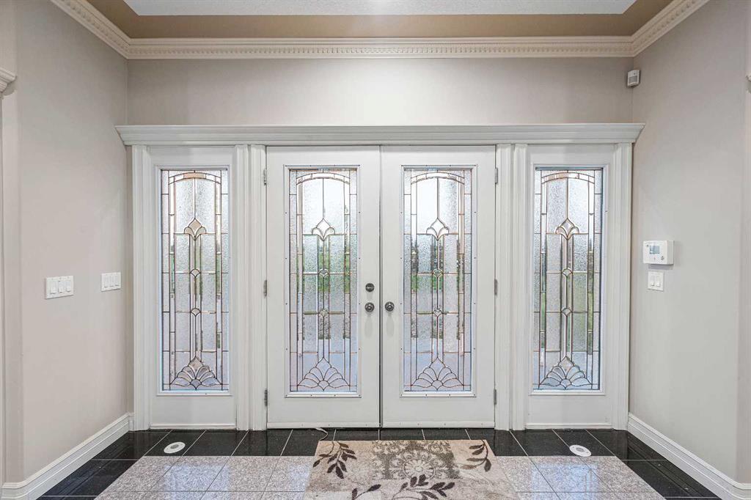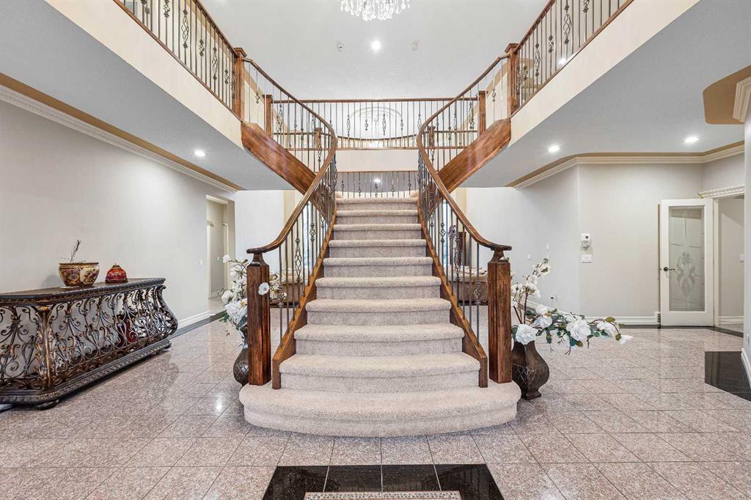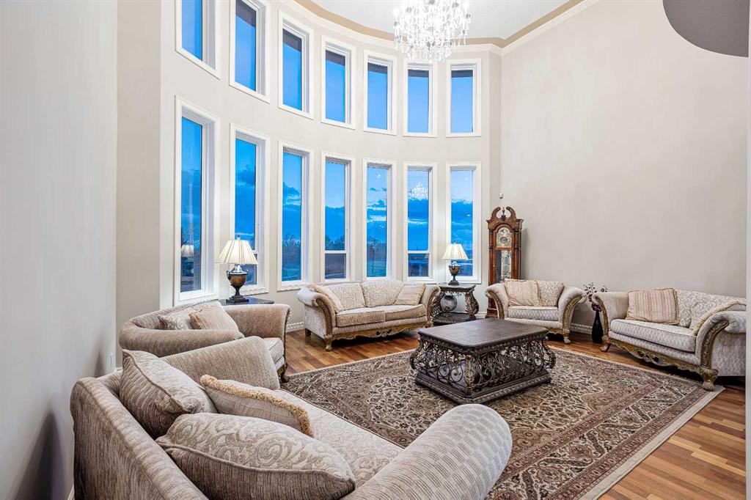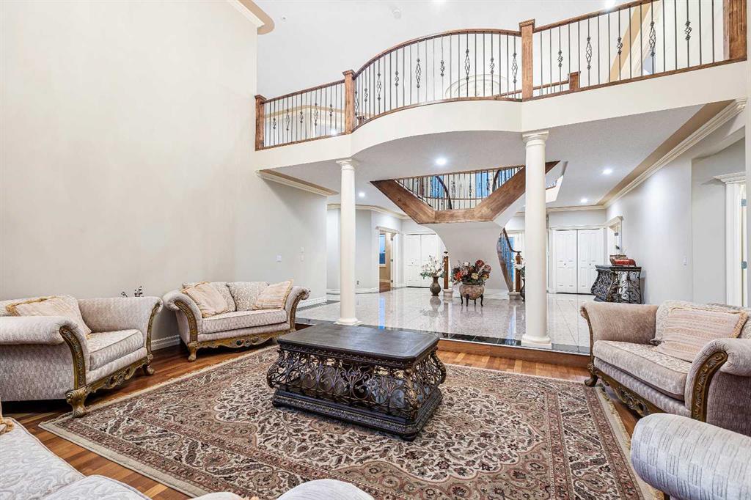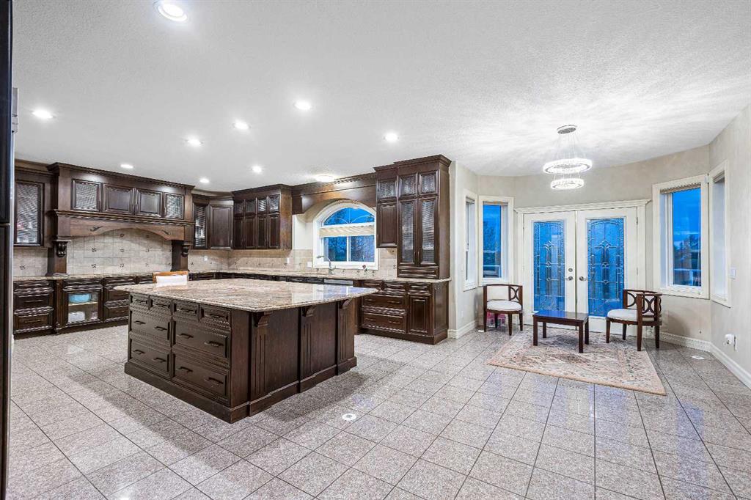DETAILS
| MLS® NUMBER |
A2186753 |
| BUILDING TYPE |
Detached |
| PROPERTY CLASS |
Residential |
| TOTAL BEDROOMS |
10 |
| BATHROOMS |
7 |
| HALF BATHS |
2 |
| SQUARE FOOTAGE |
7318 Square Feet |
| LOT SIZE |
20.01 Acres |
| YEAR BUILT |
2004 |
| BASEMENT |
None |
| GARAGE |
Yes |
ONE OF A KIND ACREAGE - 20+ ACRE PARCEL (IDEAL FOR SUBDIVISION; SUBJECT TO CITY APPROVAL) - 10,800+ SQ FT W 10 BEDS, 5 FULL BATHS & 2 HALF BATHS - WALKOUT BASEMENT WITH A LEGAL SUITE & ILLEGAL SUITE - OVERSIZED TRIPLE CAR GARAGE - OVERSIZED DRIVEWAY - HUGE 46 FT BALCONY & PATIO - TONS OF UPGRADES INCLUDING HIGH CEILINGS, VAULTED CEILINGS, GRANITE COUNTERS, FULL HEIGHT CABINETRY & MORE - MOUNTAIN VIEWS - Main Level offers 2 dining rooms, Oval office, BEDROOM WITH ENSUITE, SUNROOM, living room with Vaulted Ceilings, Spacious Kitchen, family room with fireplace, laundry and half bath - Upper level offers 6 Bedrooms (5 Beds + 1 Den/Bonus) & 3.5 Baths. All bedrooms have direct access to a FULL bath (excluding the Den/Bonus). Of the 6 bedrooms, 1 is the master that comes with a W.I.C & 5 PC ENSUITE! There is also a half bath on the upper level. The walkout basement offers 2 living spaces (1 legal suite & 1 illegal suite) combining for a total of 3 Bedrooms + 1 Media Room (that can also be used as an additional bedroom), 2 kitchen, 2 FULL baths & a rec room and family room! There are lots of amazing features with this property starting with its LOCATION -> Just a stone\'s throw from Chestermere City, approximately 5 minutes from Chestermere High School & around 30 minutes to Downtown Calgary! In addition to that, this home is on a SUBDIVIDABLE PARCEL (subject to city approval) and with the Illegal and Legal Suite in the basement, you have 2 MORTGAGE HELPERS for your property!
Listing Brokerage: Real Broker









