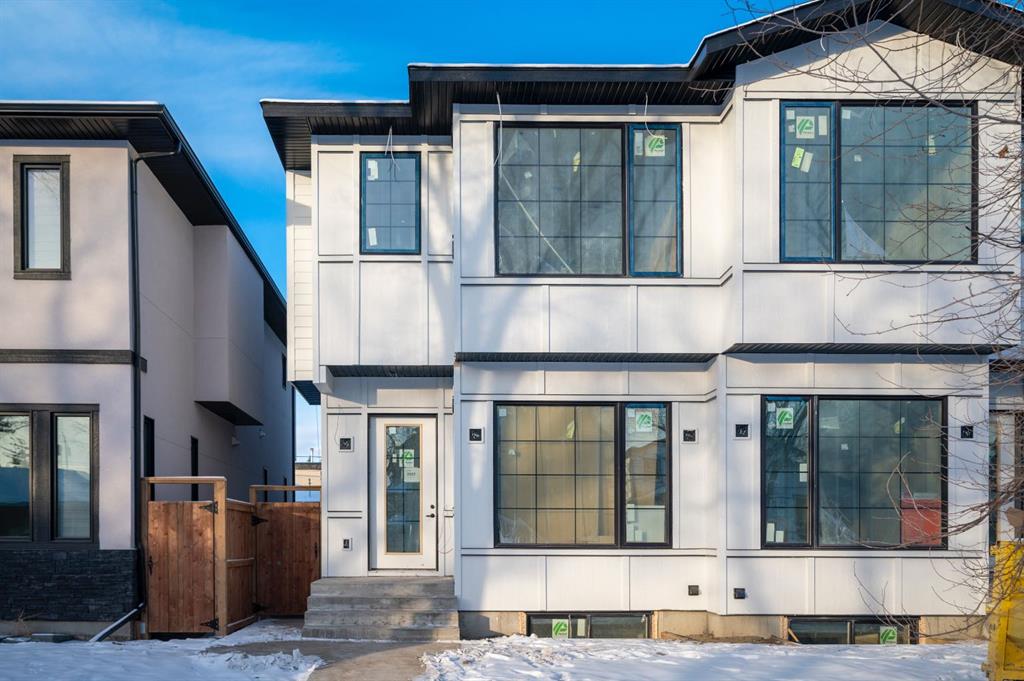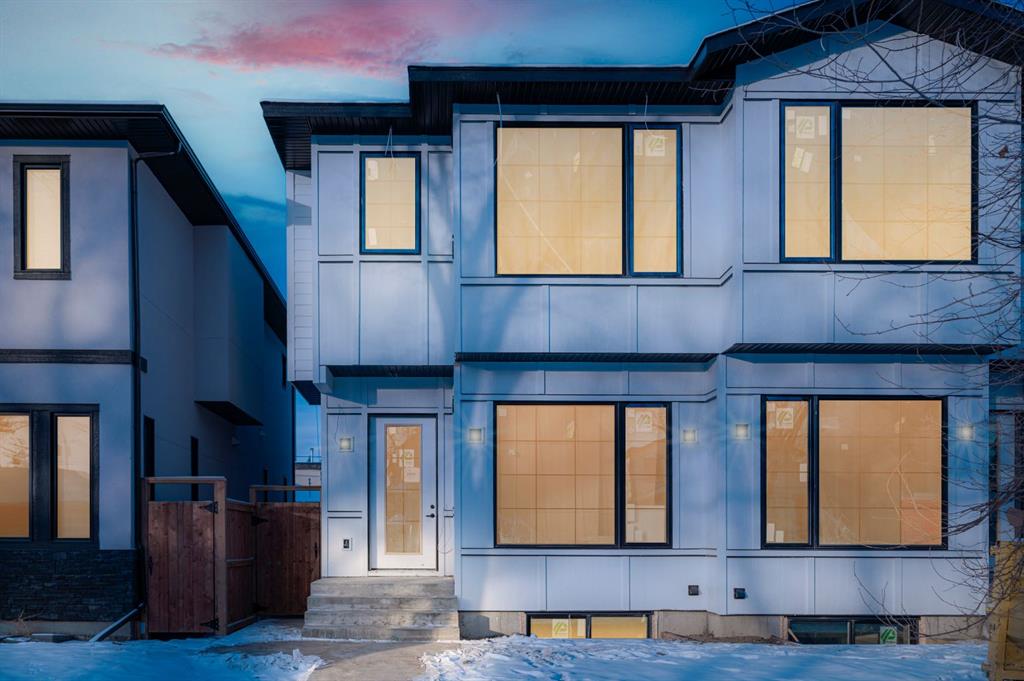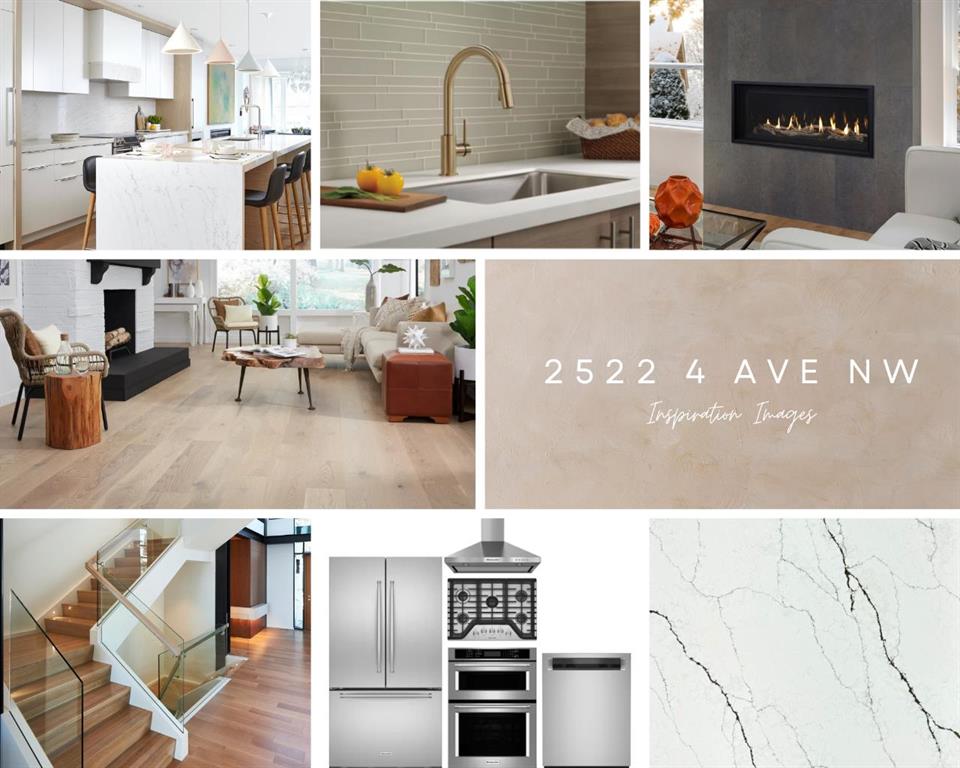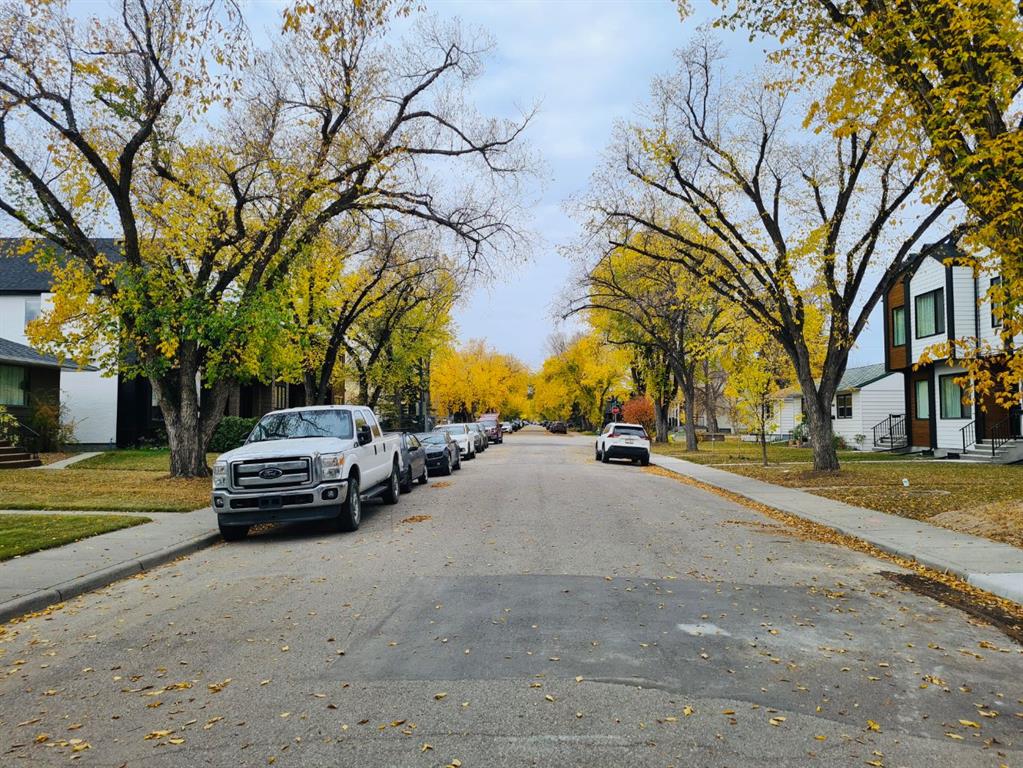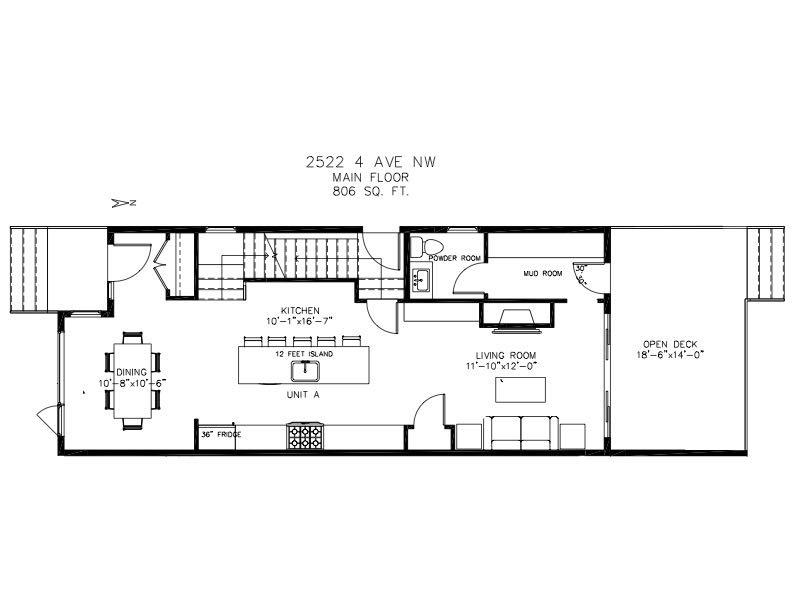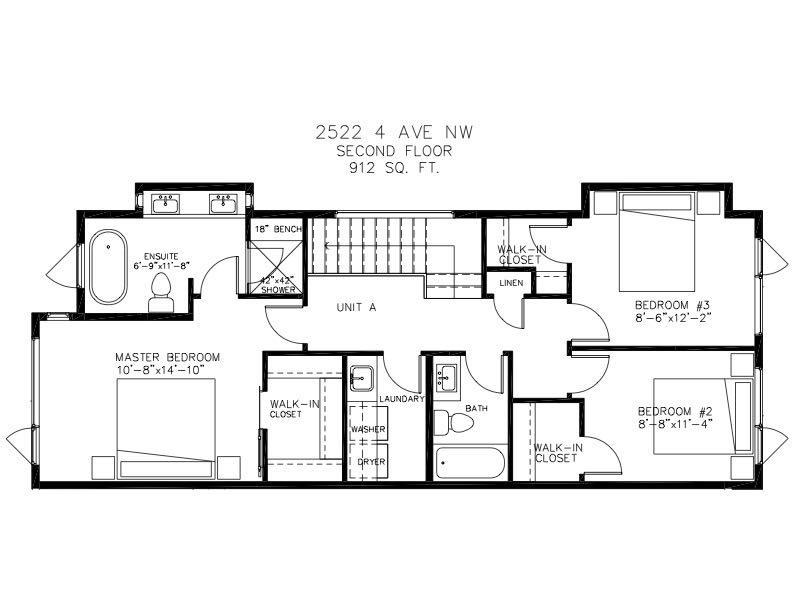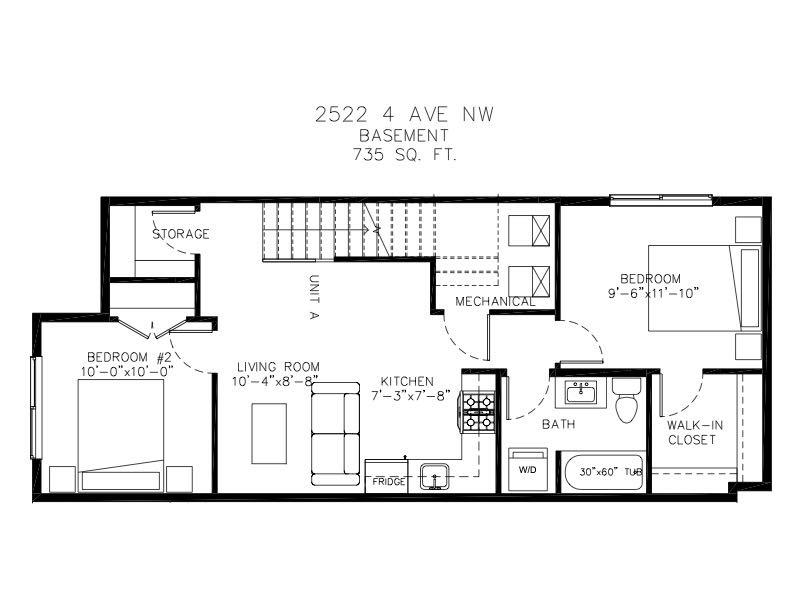DETAILS
| MLS® NUMBER |
A2185478 |
| BUILDING TYPE |
Semi Detached (Half Duplex) |
| PROPERTY CLASS |
Residential |
| TOTAL BEDROOMS |
5 |
| BATHROOMS |
4 |
| HALF BATHS |
1 |
| SQUARE FOOTAGE |
1722 Square Feet |
| YEAR BUILT |
2025 |
| BASEMENT |
None |
| GARAGE |
Yes |
| TOTAL PARKING |
2 |
Welcome to West Hillhurst, where luxurious inner-city living meets style, comfort, and convenience! This beautiful south-facing semi-detached home will be move-in ready by May 2025, offering a modern lifestyle with A FULLY DEVELOPED LEGAL BASEMENT SUITE (subject to city approvals) for extra rental income or multi-generational living.
HERE’S YOUR CHANCE TO BEAT THE SPRING MARKET MADNESS! Secure this home early and gain the opportunity to customize some of the finishings to make it feel like your own.
Step inside to find 10-FT CEILINGS on the main floor, ENGINEERED HARDWOOD FLOORING, and an OPEN-CONCEPT DESIGN that’s perfect for entertaining. The BRIGHT FRONT DINING AREA flows into a CHEF-INSPIRED KITCHEN and a spacious living room with large windows overlooking the back patio.
The kitchen is a standout, featuring a MASSIVE 12-FOOT ISLAND with bar seating, QUARTZ COUNTERTOPS, CUSTOM CABINETRY, and a BUILT-IN STORAGE WALL for added functionality.
In the living room, cozy up by the MODERN GAS FIREPLACE with FLOOR-TO-CEILING BUILT-INS, while natural light pours in from the oversized windows.
A REAR MUDROOM with bench seating and hooks keeps things organized, offering direct access to the DOUBLE DETACHED GARAGE, which is EV-READY for future-proofing your home. A PRIVATE POWDER ROOM rounds out the main floor.
Upstairs, 10-FT CEILINGS and hardwood flooring continue, leading to TWO GENEROUS SECONDARY BEDROOMS with custom closets, a 4-PIECE BATHROOM, and a spacious LAUNDRY ROOM with a sink and storage.
The PRIMARY SUITE is a peaceful retreat, featuring LARGE SOUTH-FACING WINDOWS, a WALK-IN CLOSET with built-ins, and a 5-PIECE ENSUITE with HEATED TILE FLOORS, a FREESTANDING SOAKER TUB, a GLASS SHOWER WITH STEAM ROUGH-IN, dual sinks, and a PRIVATE WATER CLOSET.
The fully developed 2-bedroom basement suite (pending city approvals) includes a private side entrance, making it ideal for rental income or extended family living. It features a SPACIOUS BEDROOM, 4-PIECE BATHROOM, SEPARATE LAUNDRY, a cozy LIVING AREA WITH A MEDIA CENTRE, and a U-SHAPED KITCHEN with QUARTZ COUNTERS, FULL-HEIGHT CABINETRY, and bar seating.
Located in one of Calgary’s most sought-after communities, West Hillhurst offers easy access to parks, the Bow River Pathway system, and plenty of boutique shops and restaurants. Enjoy your morning coffee at St. Lawrence Bagels or pick up fresh cuts from Jan’s Meats & Delis. You’re also just minutes from Kensington Village, University of Calgary, Foothills Hospital, SAIT, and Market Mall.
If you’re looking for a MODERN HOME with RENTAL POTENTIAL in a family-friendly, inner-city neighborhood, this is it! Secure this property now, beat the spring rush, and make it yours. Book your private showing today to see everything West Hillhurst has to offer!
Listing Brokerage: RE/MAX iRealty Innovations









