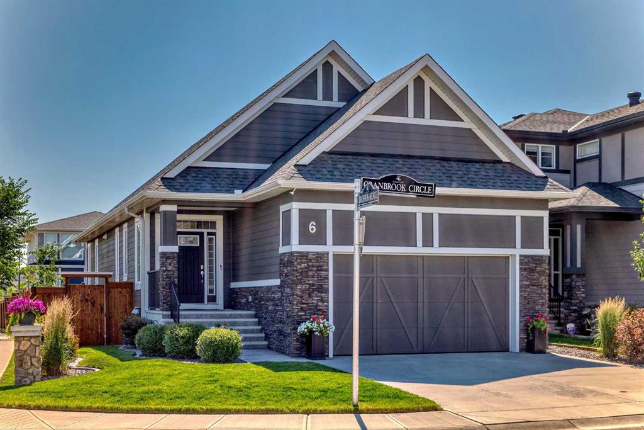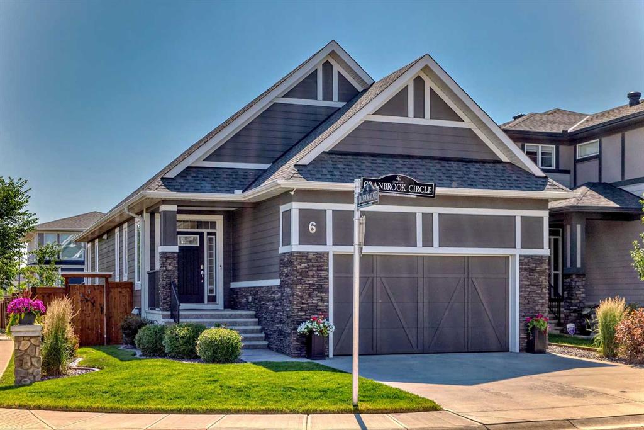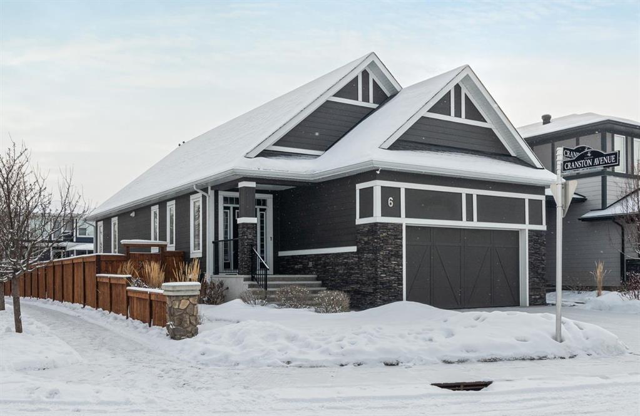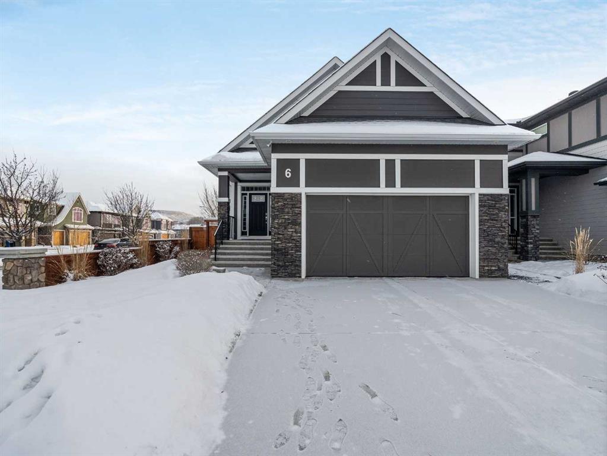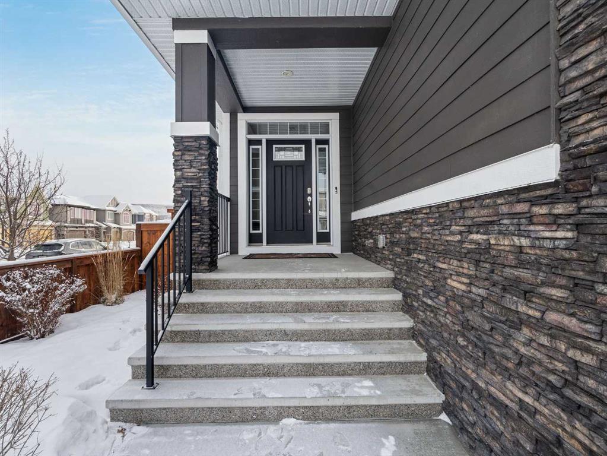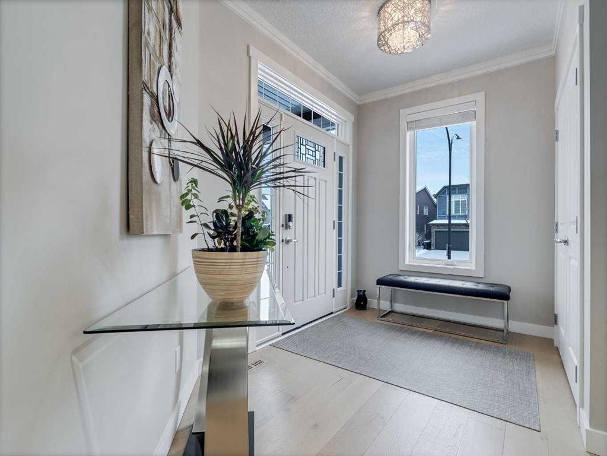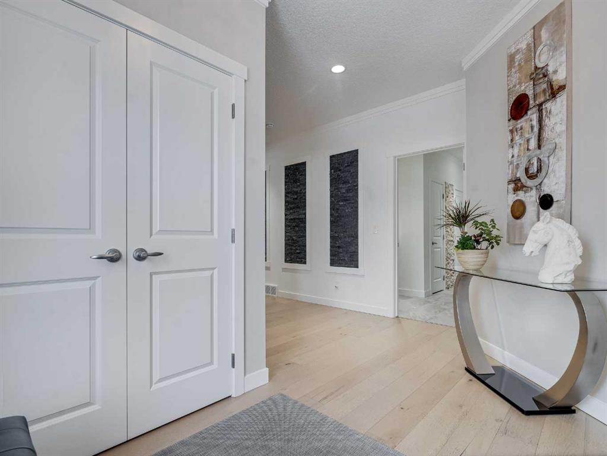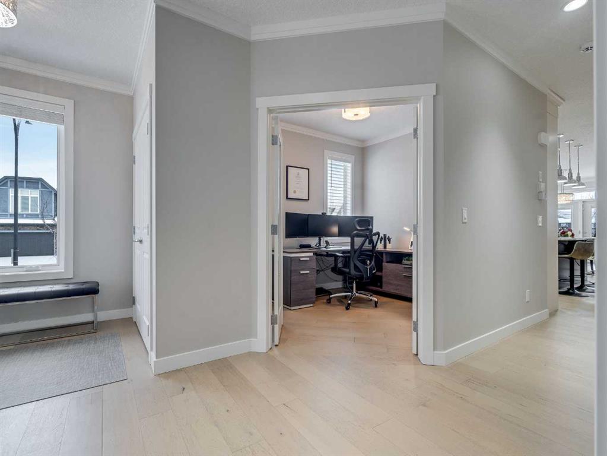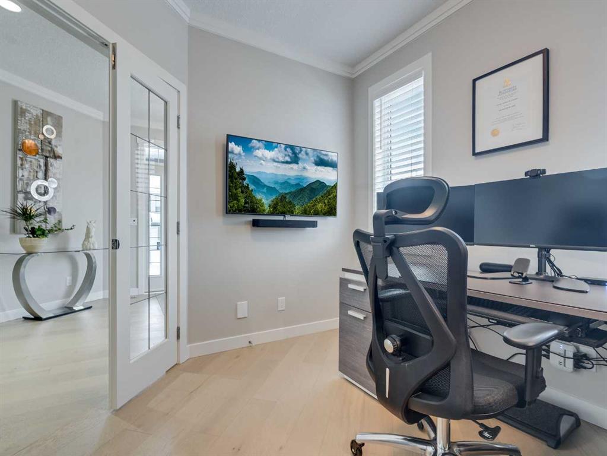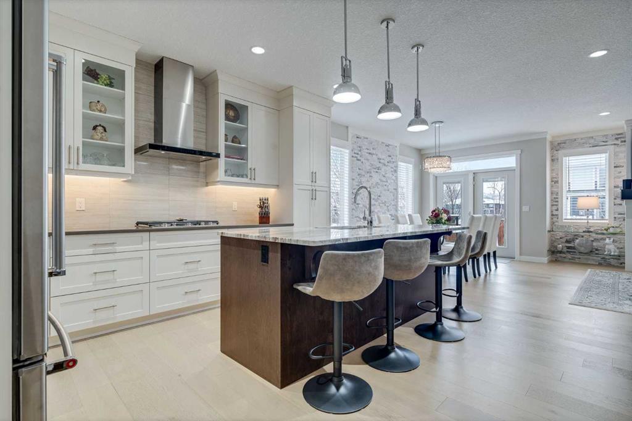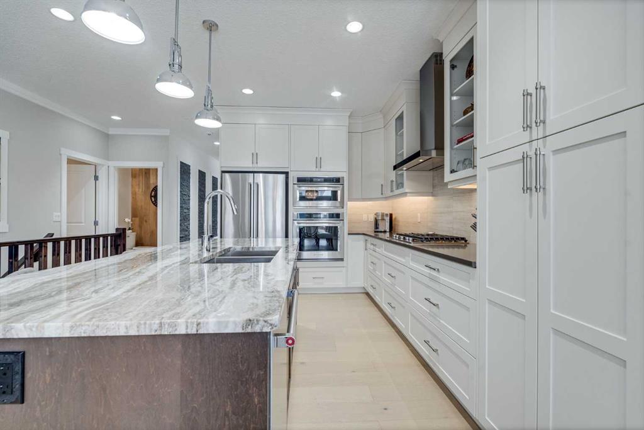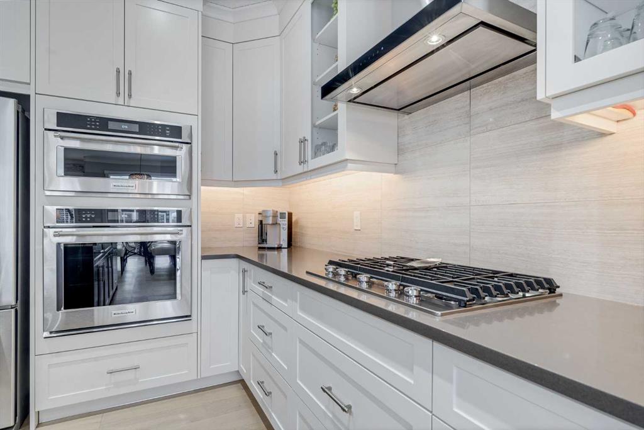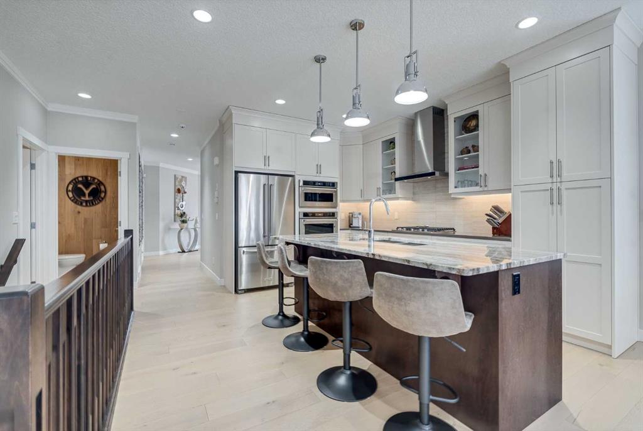DETAILS
| MLS® NUMBER |
A2185139 |
| BUILDING TYPE |
Detached |
| PROPERTY CLASS |
Residential |
| TOTAL BEDROOMS |
3 |
| BATHROOMS |
3 |
| HALF BATHS |
1 |
| SQUARE FOOTAGE |
1438 Square Feet |
| YEAR BUILT |
2018 |
| BASEMENT |
None |
| GARAGE |
Yes |
| TOTAL PARKING |
4 |
Welcome to luxury living in Cranston Riverstone. This former show home sits on a prime corner lot just steps from the scenic Riverwalk and Bow River, offering a lifestyle of elegance, comfort, and convenience. Inside, this fully upgraded, air-conditioned bungalow features over 2,712 sq. ft. of thoughtfully designed living space. The main level boasts 9\' ceilings, wide-plank engineered hardwood flooring, and detailed millwork that creates a refined, sophisticated ambiance. An open-concept layout highlights a stylish living room with a stone-clad gas fireplace (with adjustable fan), custom accent wall, and hidden compartment for a clean, clutter-free look. The chef’s kitchen is built to impress with premium built-in KitchenAid appliances, gas cooktop, custom soft-close cabinetry, under-cabinet LED lighting, and a large island featuring dual power outlets and garburator-ready wiring. The primary suite is a serene retreat with a striking stone feature wall, custom walk-in closet with glass-front drawers and full-length mirrors, and a spa-inspired ensuite with a tiled shower, bench, and built-in wall niches. The fully developed basement has just been upgraded with beautiful white oak luxury vinyl plank flooring and offers a theater-ready family room wired for 7.1 surround sound, a sleek wet bar with full cabinetry, home gym space, and a second fireplace with built-in fan. Smart and stylish throughout, this home includes keyless entry (front and garage), smart home wiring for future upgrades, central vacuum on all levels including the garage, motion-sensor lighting in closets, LED dimmer switches, and an oversized 12’ garage perfect for storage or a car hoist. The professionally landscaped yard is low maintenance and includes built-in blinds in the double garden doors, a BBQ gas line, deck outlets, two exterior water taps, outdoor pot lights on timers, hot/cold garage taps, a slat-wall garage system, and exterior keypad entry. This home truly blends luxury and lifestyle—don’t miss your chance to experience it.
Listing Brokerage: eXp Realty









