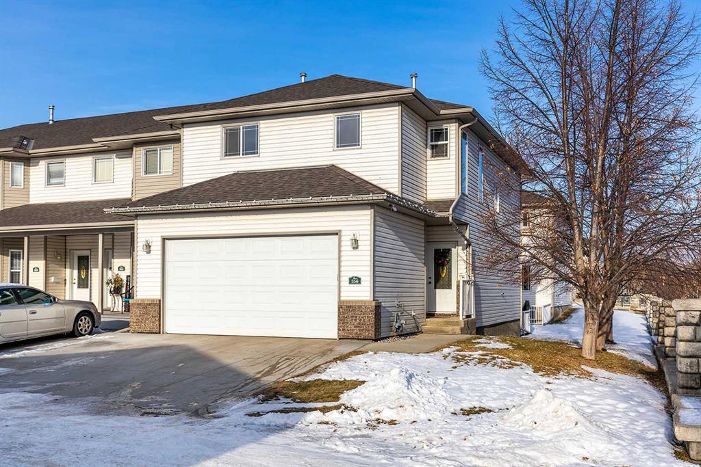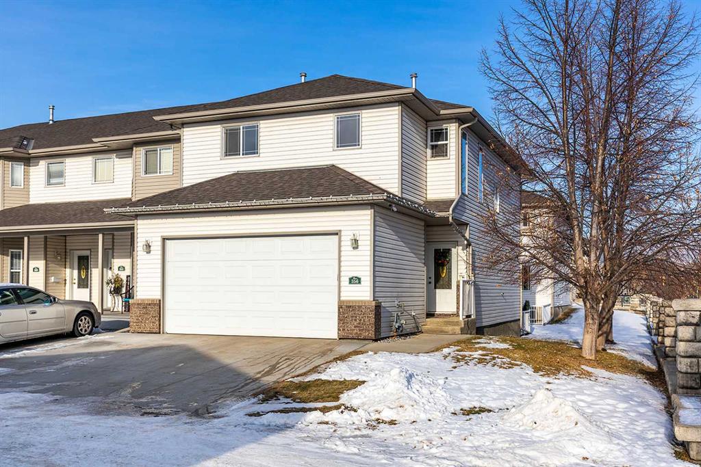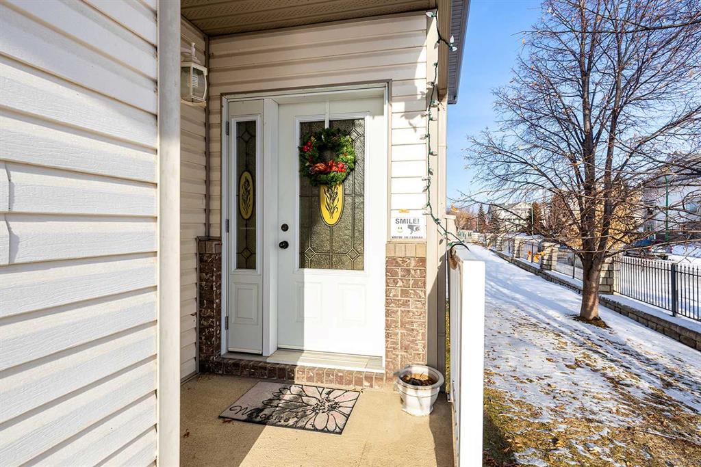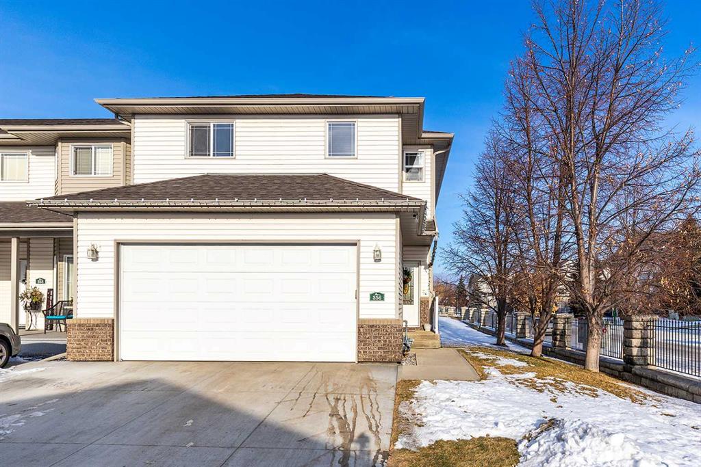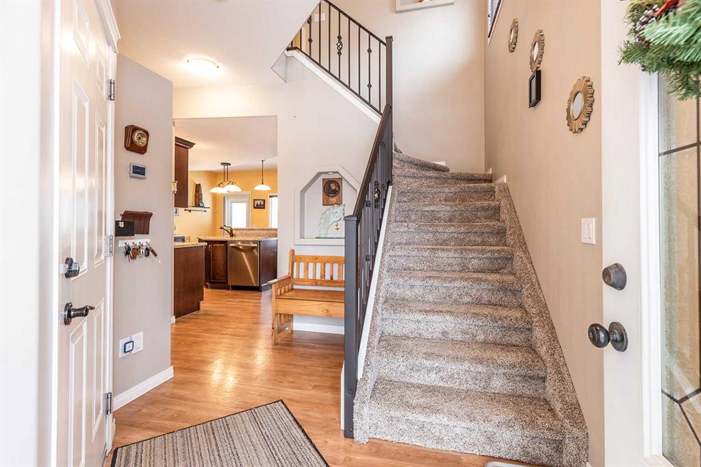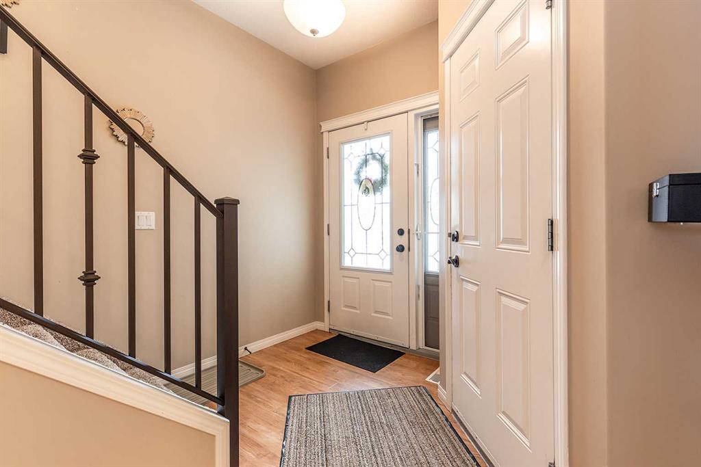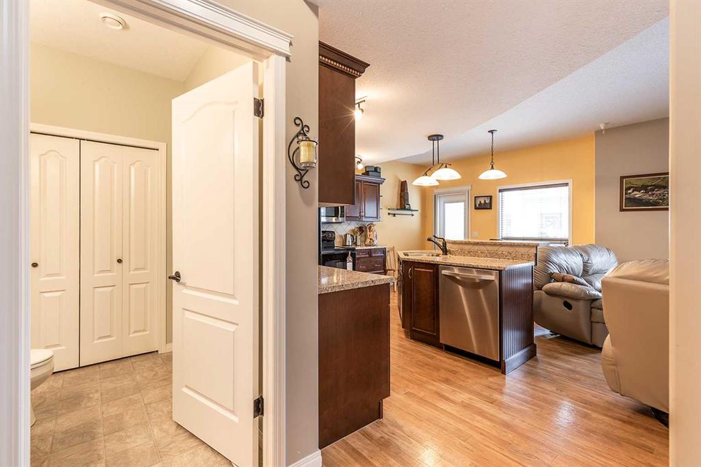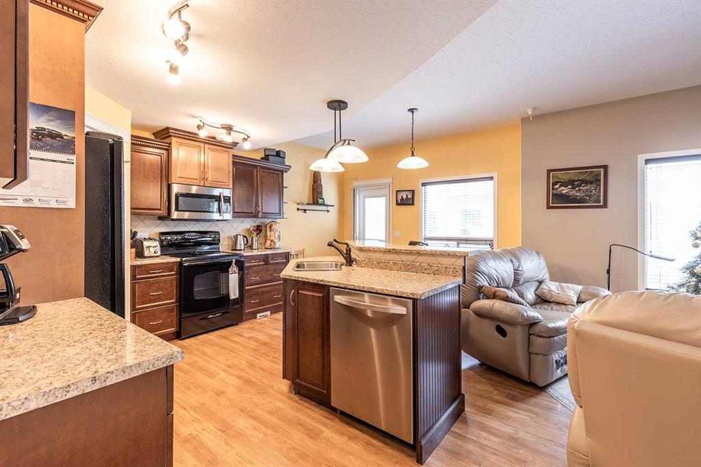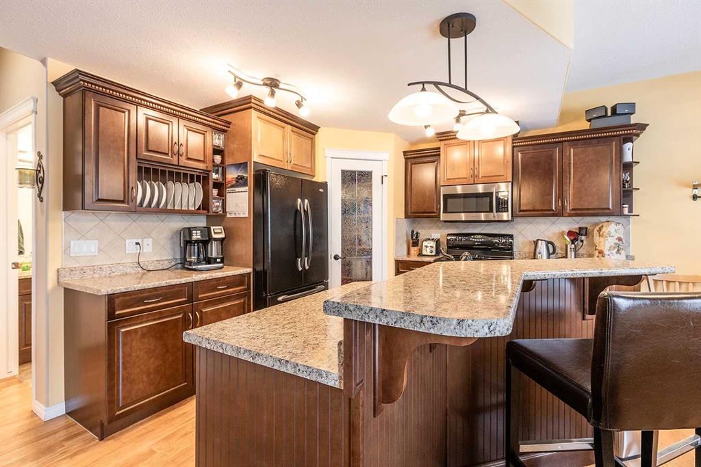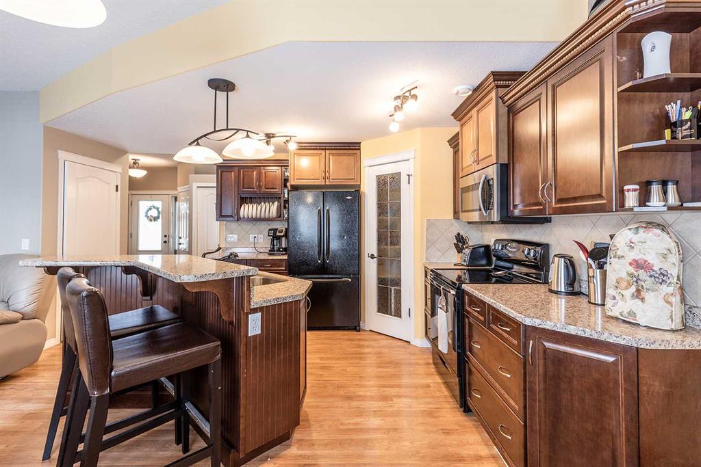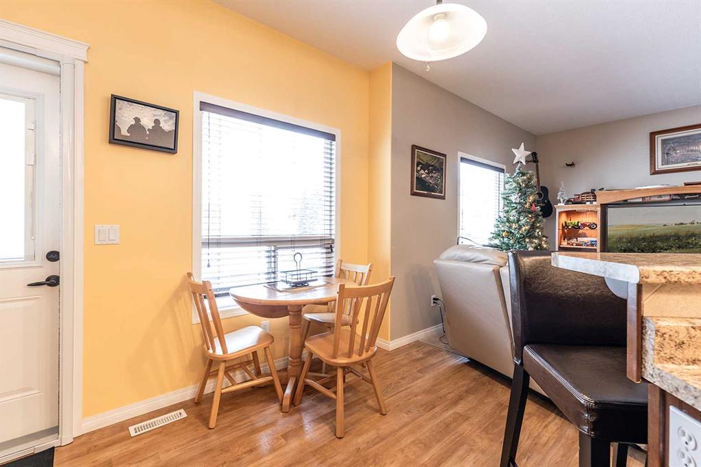DETAILS
| MLS® NUMBER |
A2183812 |
| BUILDING TYPE |
Row/Townhouse |
| PROPERTY CLASS |
Residential |
| TOTAL BEDROOMS |
3 |
| BATHROOMS |
4 |
| HALF BATHS |
1 |
| CONDO FEES |
339 |
| CONDO_FEE_INCL |
Common Area Maintenance,Insurance,Professional Management,Reserve Fund Contributions,Snow Removal,Trash |
| SQUARE FOOTAGE |
1545 Square Feet |
| YEAR BUILT |
2005 |
| BASEMENT |
None |
| GARAGE |
Yes |
| TOTAL PARKING |
4 |
Located in a mature neighbourhood and in one of the city’s most desirable condo developments, this fully developed, two storey townhouse is not to be missed! This end-unit 3-bedroom, 4-bathroom townhouse boasts over 1,900 sq. feet of combined living space, a heated two car garage and snow removal and exterior maintenance taken care of for you all year round. The main floor kitchen features a corner pantry, a full suite of appliances, and a large island overlooking the dining area and living room, making it perfect for cooking and entertaining. Step outside to enjoy the private patio, a perfect spot for BBQing the summer.
Upstairs, you\'ll find three spacious bedrooms, including a primary suite with a 4-piece ensuite and a walk-in closet. A versatile bonus room is also on this level, ideal for a home office, tv room or a kids’ play area. Convenience is key with the laundry room located on the upper floor, with the potential to move it to the main floor if desired.
The fully finished basement is designed for relaxation, boasting vinyl plank flooring and a striking stone gas fireplace in the cozy family room. A newer hot water tank was installed in 2020. The double heated garage provides year-round comfort and protection for your vehicle.
This home is just a short walk to Lions and Strathcona Park, walking trails, Athletic Park, the Veiner Centre, pickleball / tennis courts, and even one of the city’s outdoor swimming pools, offering a perfect blend of privacy and accessibility. Don’t miss your chance to make this beautiful townhouse your new home!
Listing Brokerage: 2 PERCENT REALTY









