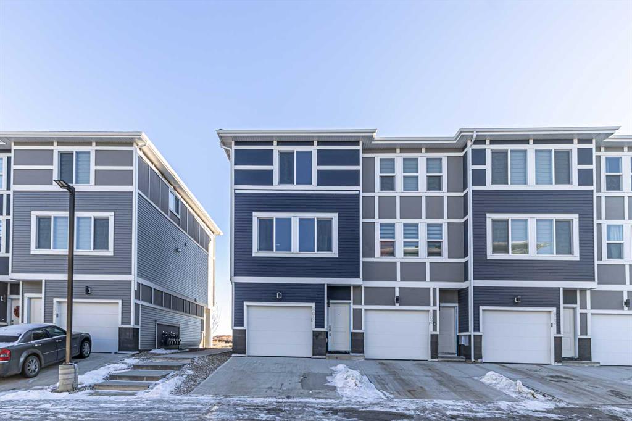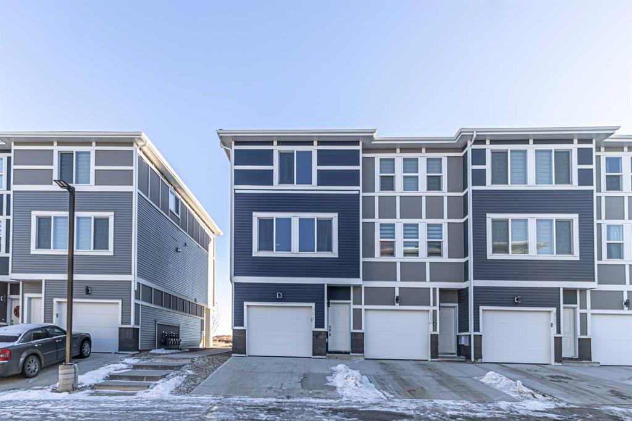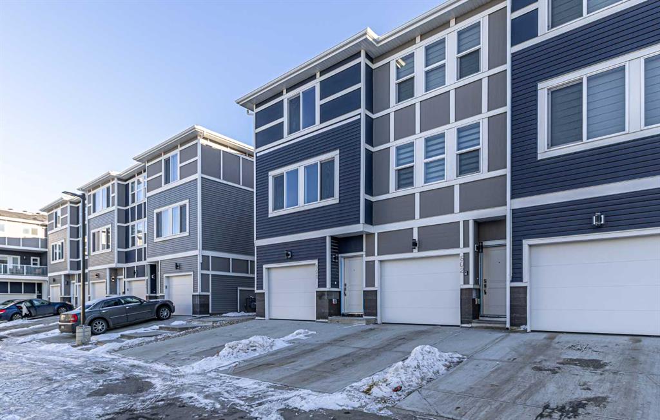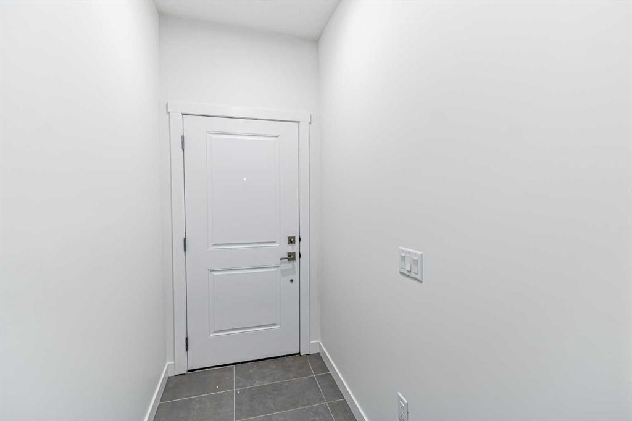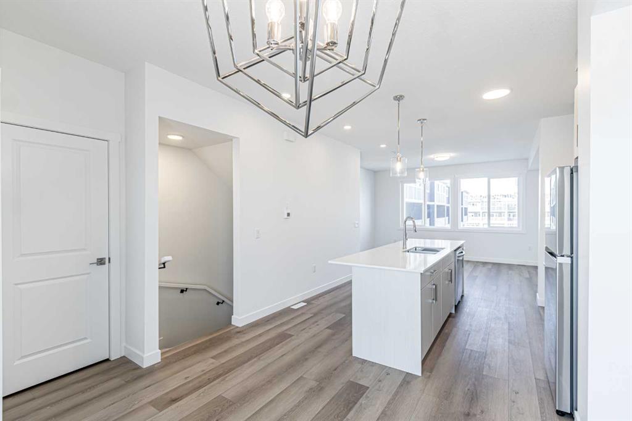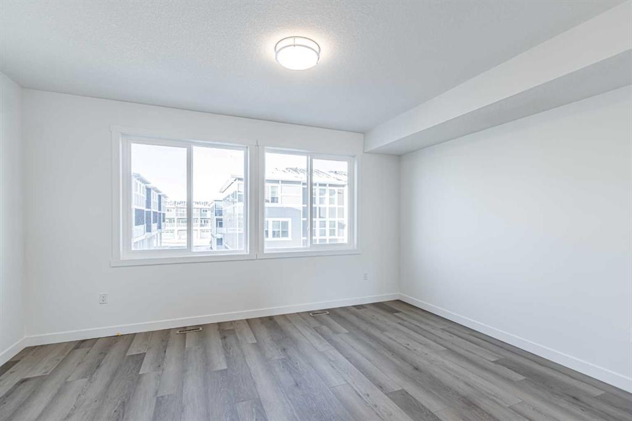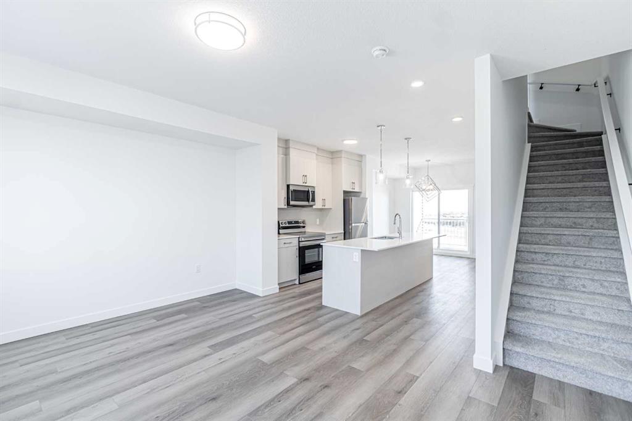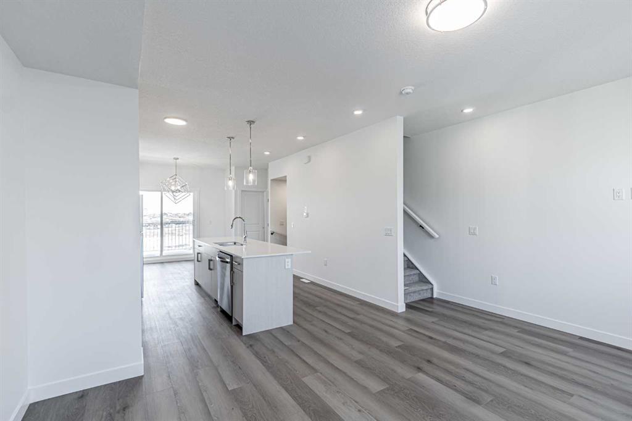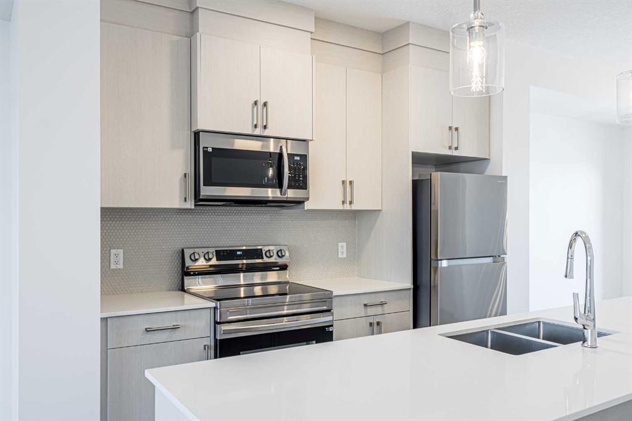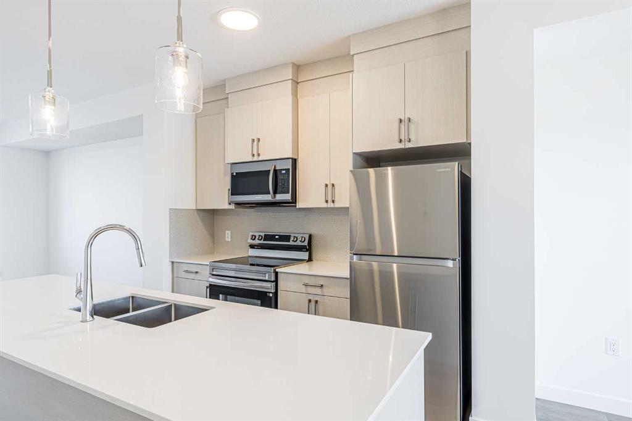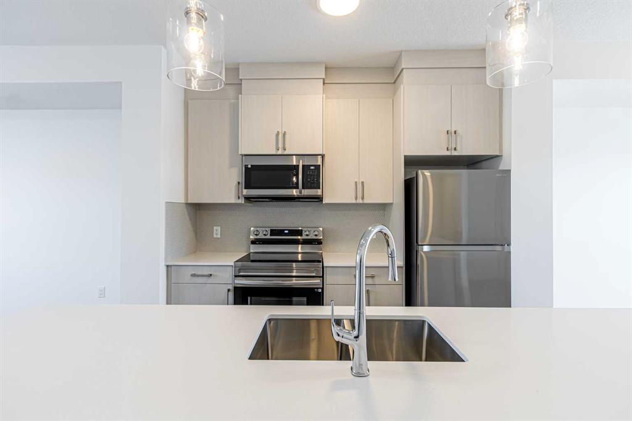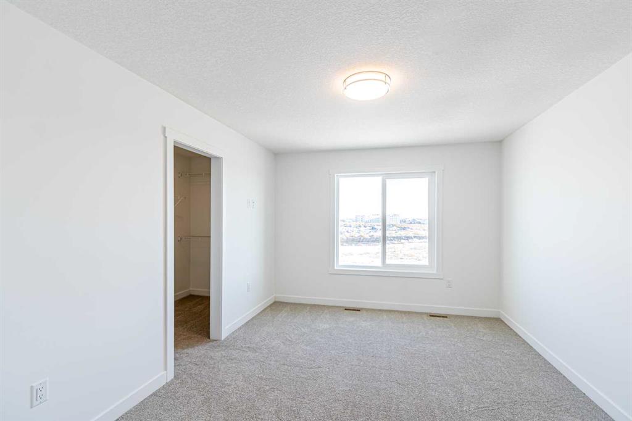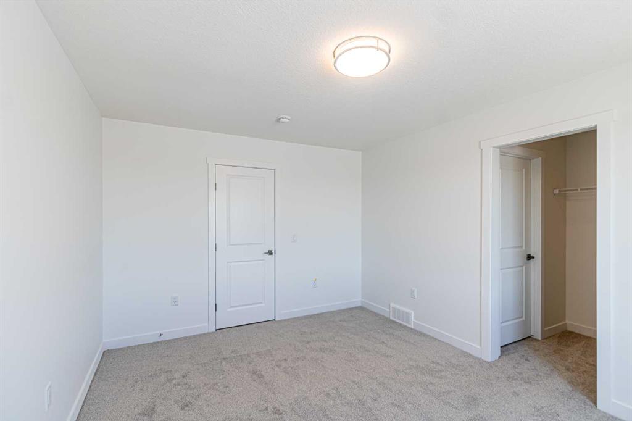DETAILS
| MLS® NUMBER |
A2183248 |
| BUILDING TYPE |
Row/Townhouse |
| PROPERTY CLASS |
Residential |
| TOTAL BEDROOMS |
3 |
| BATHROOMS |
3 |
| HALF BATHS |
1 |
| CONDO FEES |
290 |
| CONDO_FEE_INCL |
Common Area Maintenance,Insurance,Parking,Professional Management,Snow Removal |
| SQUARE FOOTAGE |
1637 Square Feet |
| YEAR BUILT |
2024 |
| BASEMENT |
None |
| GARAGE |
Yes |
| TOTAL PARKING |
2 |
This brand-new, corner house offers modern finishes throughout and is designed for comfortable living. Featuring 3 bedrooms and 2.5 bathrooms, this home includes a beautiful bonus room, ideal for a home office. Upstairs, you’ll find a bright and spacious dining room, filled with natural sunlight. The home also boasts an attached single-car garage and a covered rear-facing balcony, perfect for enjoying your morning coffee.
The kitchen is equipped with stainless steel appliances, ample cabinet space, and a stunning island, making it a chef’s dream. The large living room provides the perfect space to relax and spend quality time with family.
On the third floor, you’ll find a conveniently located laundry room, two generously sized bedrooms, ideal for family members or guests, and a beautifully appointed 3-piece bathroom. The primary bedroom is complete with a spacious walk-in closet and a luxurious 4-piece ensuite featuring a tiled tub and shower.
Located in the up-and-coming Chelsea community in Chestermere, this home offers both comfort and style, making it an excellent choice for those looking to settle in a vibrant neighborhood. This brand-new, corner house offers modern finishes throughout and is designed for comfortable living. Featuring 3 bedrooms and 2.5 bathrooms, this home includes a beautiful bonus room, ideal for a home office. Upstairs, you’ll find a bright and spacious dining room, filled with natural sunlight. The home also boasts an attached single-car garage and a covered rear-facing balcony, perfect for enjoying your morning coffee.
The kitchen is equipped with stainless steel appliances, ample cabinet space, and a stunning island, making it a chef’s dream. The large living room provides the perfect space to relax and spend quality time with family.
On the third floor, you’ll find a conveniently located laundry room, two generously sized bedrooms, ideal for family members or guests, and a beautifully appointed 3-piece bathroom. The primary bedroom is complete with a spacious walk-in closet and a luxurious 4-piece ensuite featuring a tiled tub and shower.
Located in the up-and-coming Chelsea community in Chestermere, this home offers both comfort and style, making it an excellent choice for those looking to settle in a vibrant neighborhood.
Listing Brokerage: SkaiRise Realty









