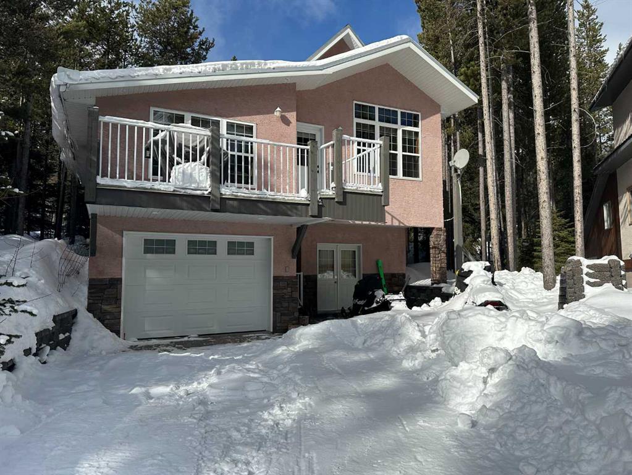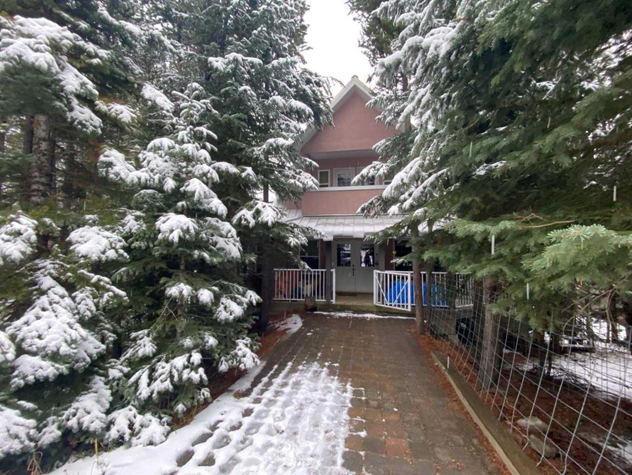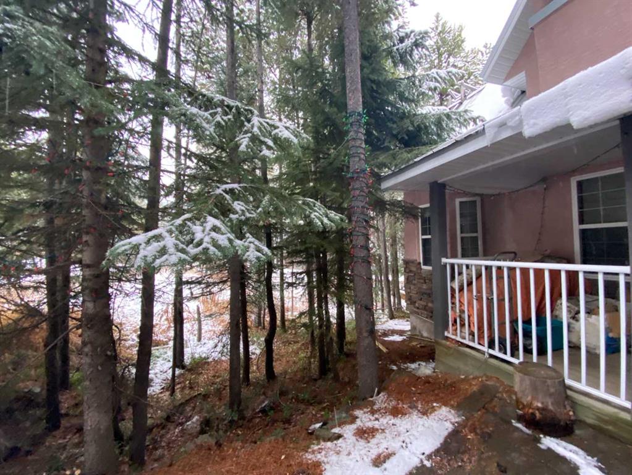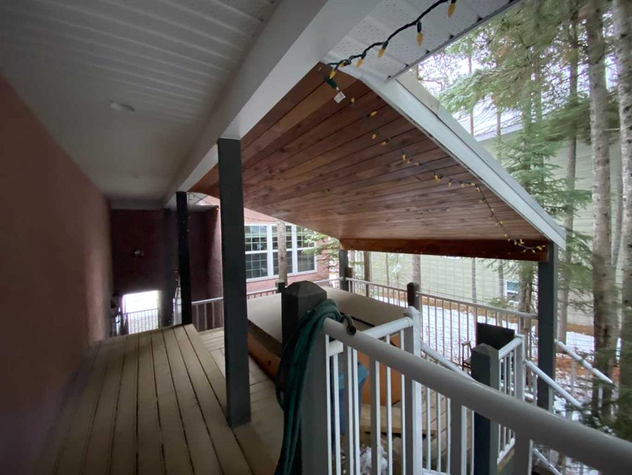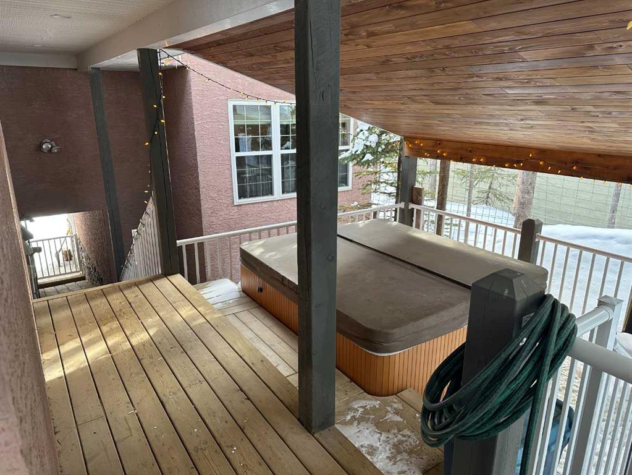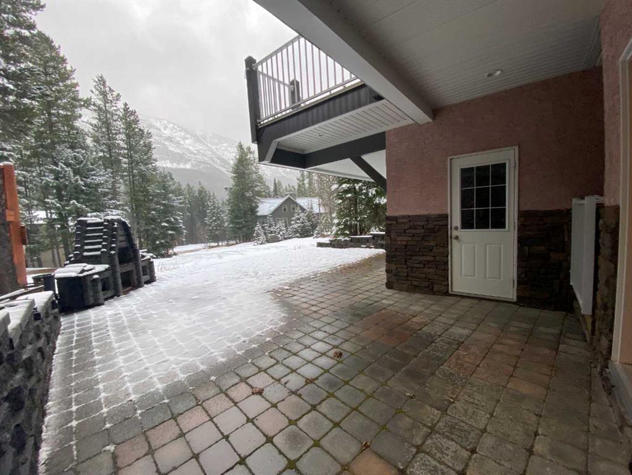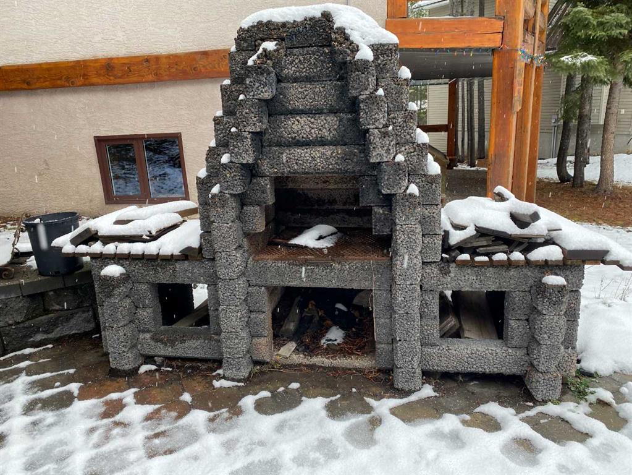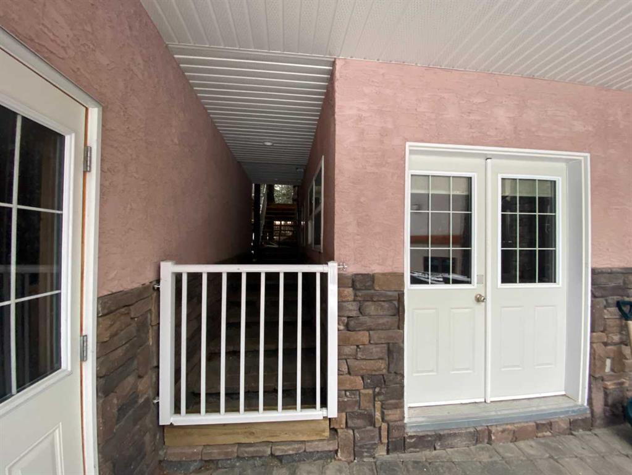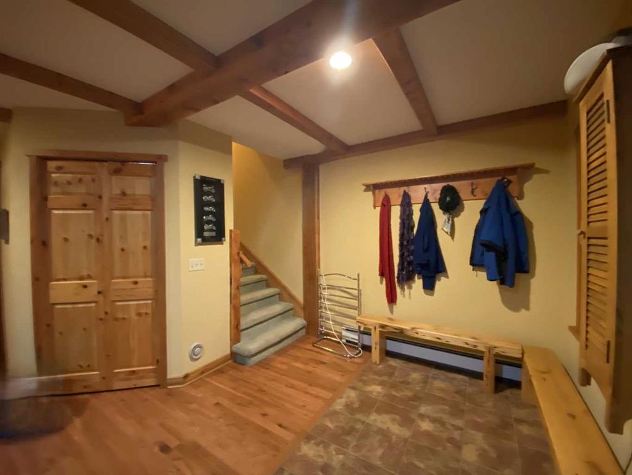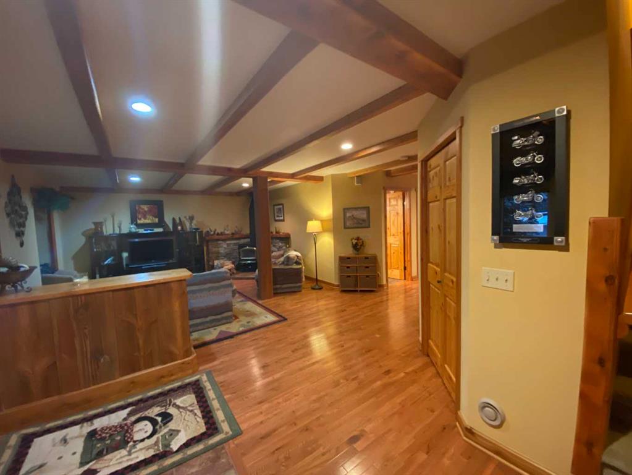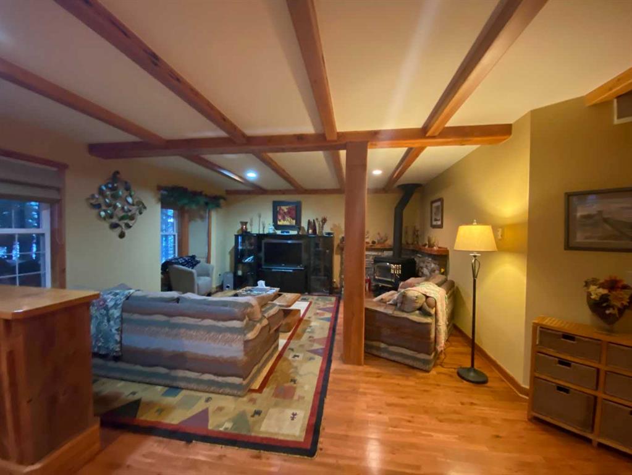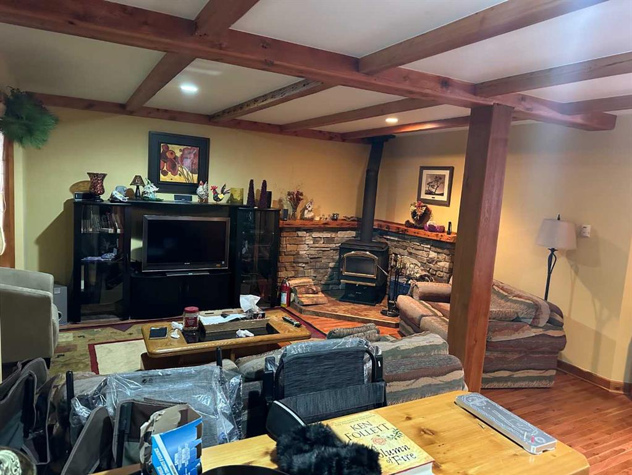DETAILS
| MLS® NUMBER |
A2179732 |
| BUILDING TYPE |
Detached |
| PROPERTY CLASS |
Residential |
| TOTAL BEDROOMS |
5 |
| BATHROOMS |
4 |
| SQUARE FOOTAGE |
2260 Square Feet |
| LOT SIZE |
0.12 Acres |
| YEAR BUILT |
2005 |
| BASEMENT |
None |
| GARAGE |
Yes |
| TOTAL PARKING |
3 |
You will be amazed when you enter this impressive SKI IN/SKI OUT Castle Mountain home with year-round road access! Custom built by a master carpenter in 2005, this property has been skillfully constructed from high-end unique materials. Reclaimed \"figured\" Douglas fir from a demolished SOUTHERN ALBERTA GRAIN ELEVATOR has been incorporated into the kitchen cabinetry, bar, shelving, and entry. Main floor fir beams were salvaged from Fort Macleod\'s historic WWII B-52 BOMBER HANGAR! All windows, doors, baseboards and trim throughout have been skillfully crafted from clear fir. Unlike many Castle properties, this has year-round road access from both Castle Mtn. Loop and from Barnaby View cul-de-sac. The west entry facing the \"hill\" has generous space to house your ski equipment and to don your winter garb. After a fine day of outdoor adventure, unwind by the cozy wood-burning Napoleon fireplace in the adjacent family room. Designed with entertaining in mind, the beautiful gourmet kitchen will appeal to \"your inner chef\" while being open to the eating bar & bar, huge dining area, and balcony with bbq, Step down to the welcoming sunken living room with mountain views to the east and the west, a Napoleon freestanding gas fireplace , and an office alcove. Retire upstairs to the stunning master bedroom with full ensuite and private balcony. There are 2 additional roomy bedrooms and a full bathroom on the upper floor.
Moving to the lower level walk-out, you will find a 900+ sq. ft. self-contained suite featuring a living room, kitchen, 2 bedrooms, 4 pce. bathroom and a patio with an outdoor fireplace. Suite has both interior and exterior access. The exterior walkways and hot tub are sheltered eliminating the need to shovel snow l! The 400 sq. ft. attached garage (accessed from Barnaby View cul-de-sac) has room to house your vehicle while giving abundant extra storage space. Quality construction includes closed-cell blue foam insulation (R-50 walls/R-70 ceilings), combined in-floor and baseboard/hot water heating, non-combustible stucco exterior, metal roof, and front & rear interlocking paved stone off-street parking pads. Fire hydrant is located at the corner of the driveway (excellent insurance benefit). The ambiance of this \"one-of-a-kind\" home cannot be truly appreciated without actually experiencing it! Call your favorite real estate agent to view!
Listing Brokerage: SUTTON GROUP-LETHBRIDGE CROWSNEST PASS BRANCH









