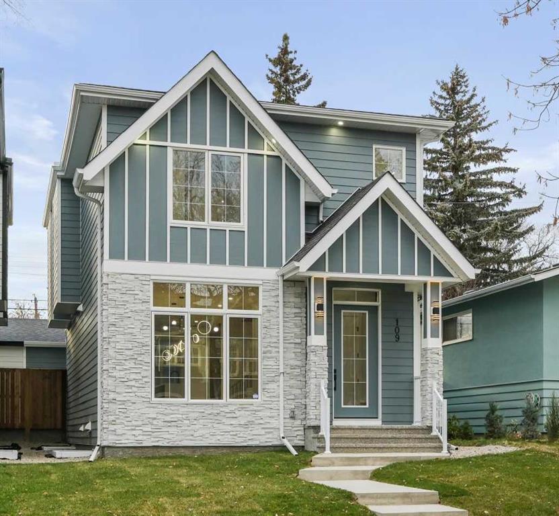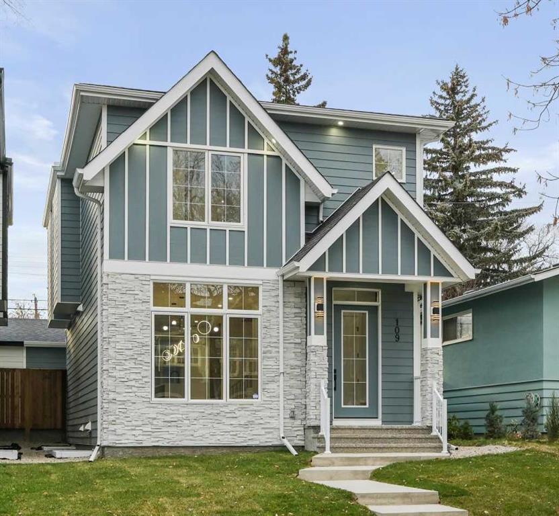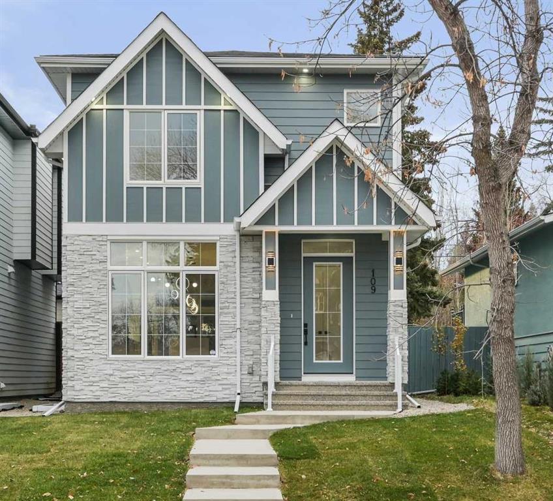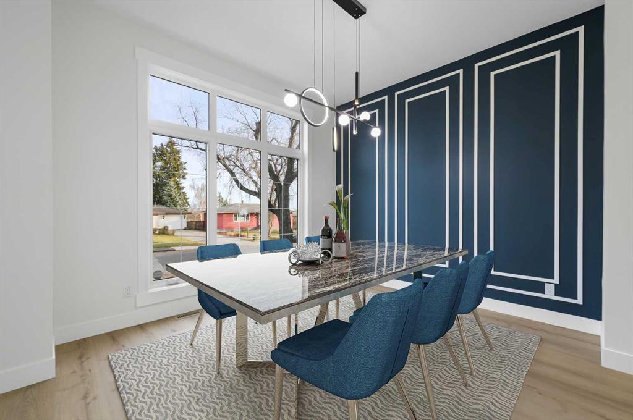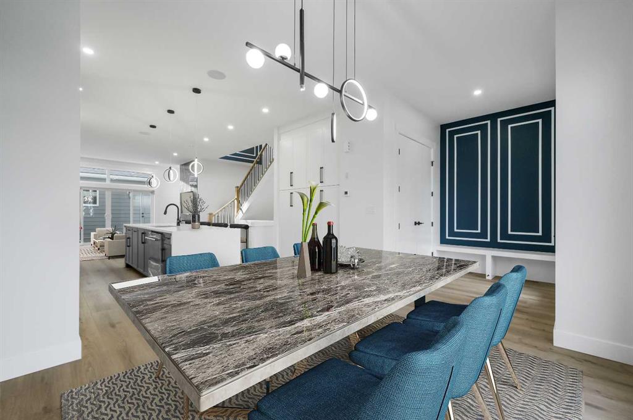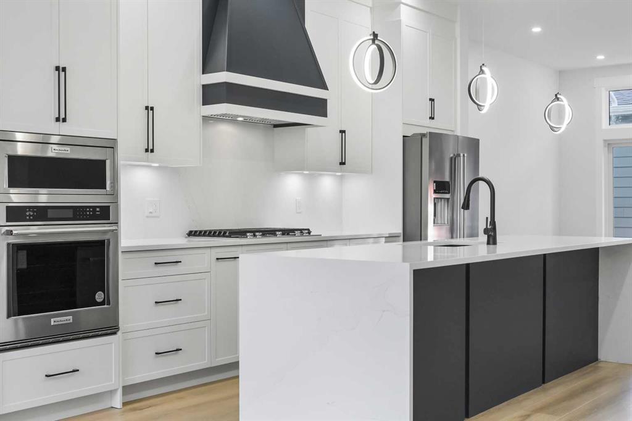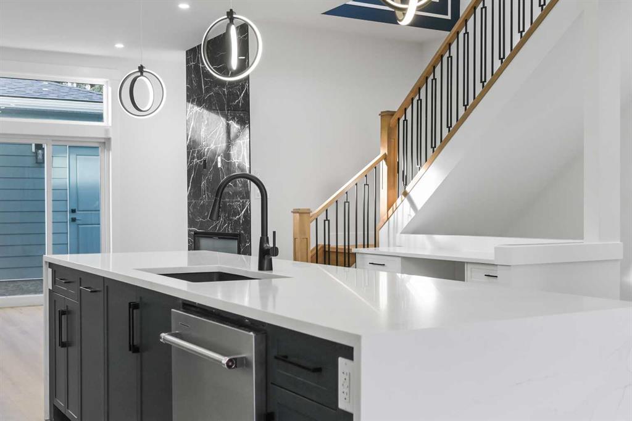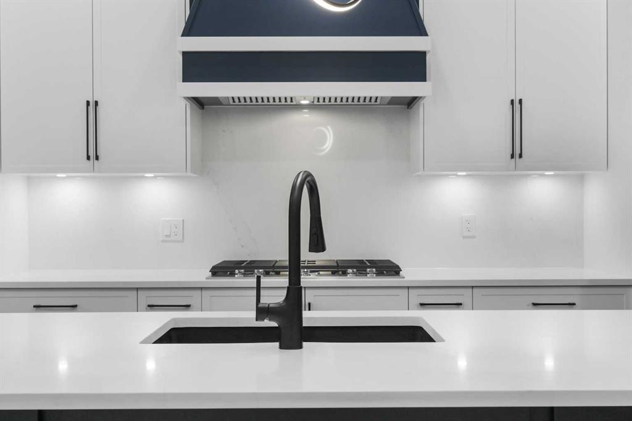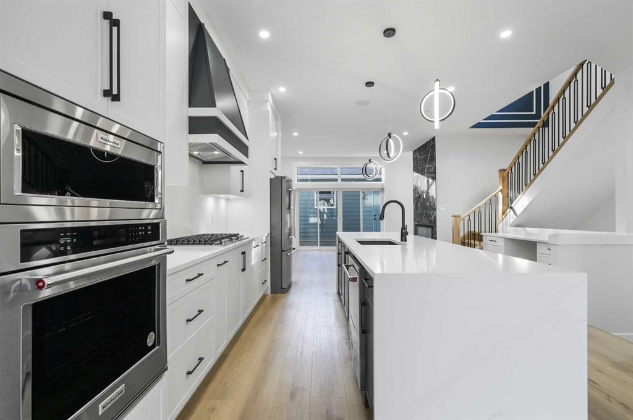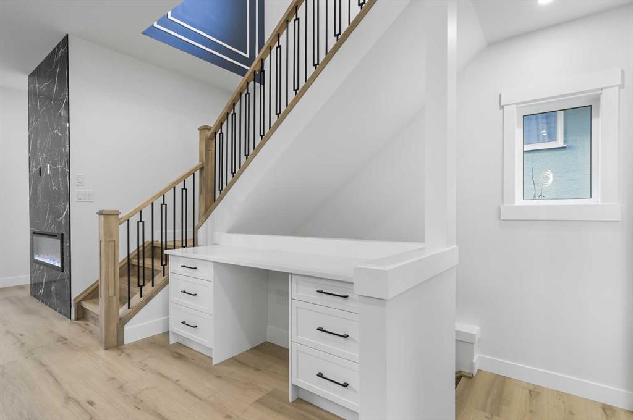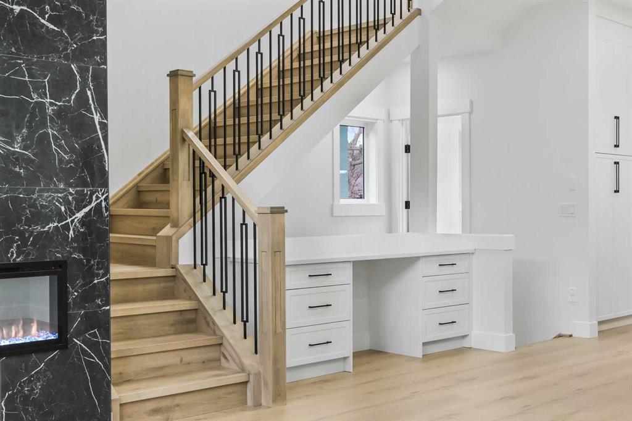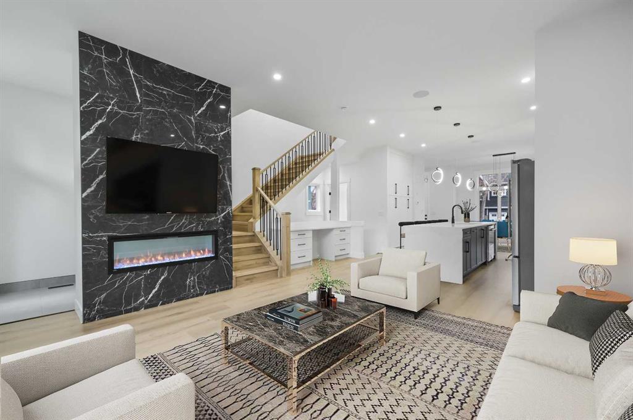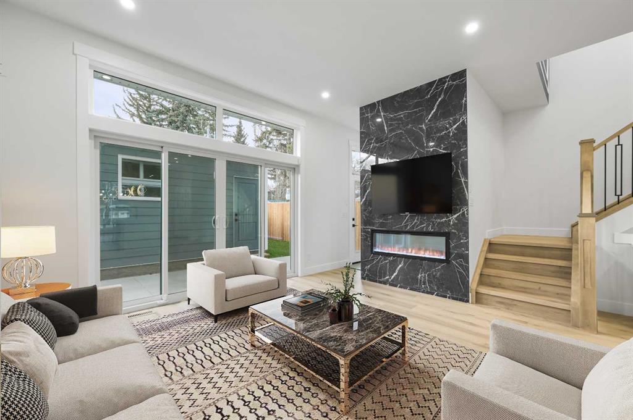DETAILS
| MLS® NUMBER |
A2177801 |
| BUILDING TYPE |
Detached |
| PROPERTY CLASS |
Residential |
| TOTAL BEDROOMS |
4 |
| BATHROOMS |
4 |
| HALF BATHS |
1 |
| SQUARE FOOTAGE |
1918 Square Feet |
| YEAR BUILT |
2024 |
| BASEMENT |
None |
| GARAGE |
Yes |
| TOTAL PARKING |
2 |
Experience unparalleled elegance in this brand-new, custom-built executive home, offering nearly 2,846 square feet of meticulously designed living space. Located on a quiet, tree-lined street in the highly sought-after community of Highwood, this stunning residence combines thoughtful design with luxurious finishes at every turn. The exterior showcases a striking mix of stone and Hardie siding, creating exceptional curb appeal. The grand entrance welcomes you with a feature wall, a built-in bench, and ample closet space. Inside, the open-concept main floor features a chef-inspired kitchen with a breathtaking quartz waterfall island and top-tier KitchenAid appliances, including a 36” gas cooktop, built-in oven, and silent dishwasher. A convenient quartz-topped desk in the main living area adds a stylish yet practical space for those who work or study from home. The spacious living area is centered around a floor-to-ceiling tiled feature wall with a 4-foot electric fireplace, offering both warmth and visual appeal. Large sliding doors lead to a private patio with a gas hookup—ideal for indoor-outdoor entertaining. Upstairs, 9-foot ceilings and a striking chandelier greet you as you enter the private quarters. The primary bedroom is a true retreat, with a spa-like ensuite featuring designer tilework, a freestanding soaking tub, a floating double vanity, and a custom shower. The walk-in closet, illuminated by a sun tunnel, provides both beauty and function. Two additional bedrooms, each with walk-in closets, share a beautifully appointed 3-piece bathroom. A spacious laundry area with a sink adds convenience to this level. The fully finished basement offers 9-foot ceilings making for a bright and open floor plan. This level includes a large bedroom with an oversized walk-in closet, a 3-piece bathroom, a large recreation room, and a fully equipped wet bar—perfect for entertaining. The impressive mechanical room comes well equipped with a 2 stage high efficiency furnace with additional rough-ins included for central air, security cameras, built-in speakers, and projector setup, as well as hydronic heating in the basement flooring. A detached, insulated double garage accessed from the back lane completes this remarkable home. Located just minutes from McKnight Blvd, Deerfoot Trail, and downtown Calgary, with top-rated schools and amenities nearby, this home offers both luxury and convenience. You must view to appreciate the thoughtful design throughout the entire home.
Listing Brokerage: Greater Property Group









