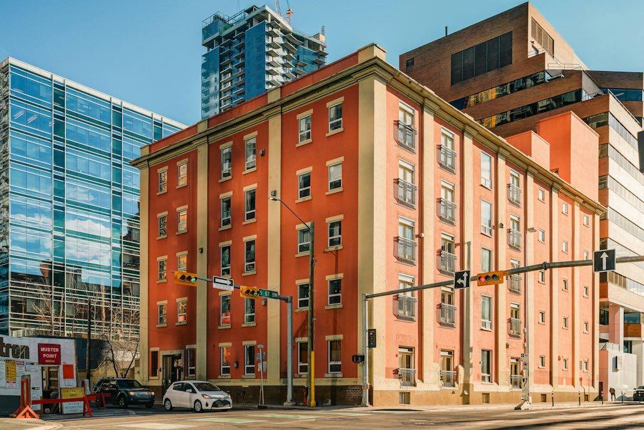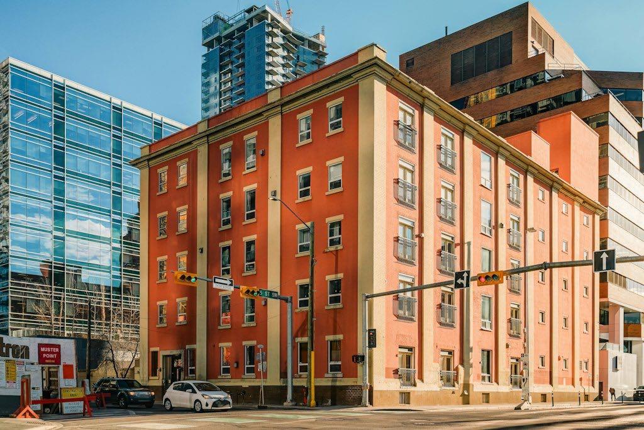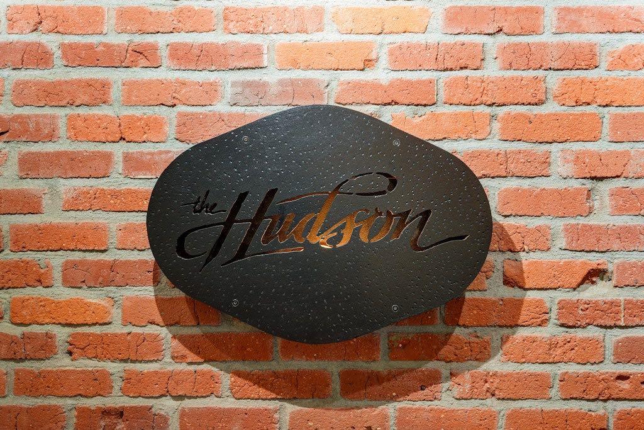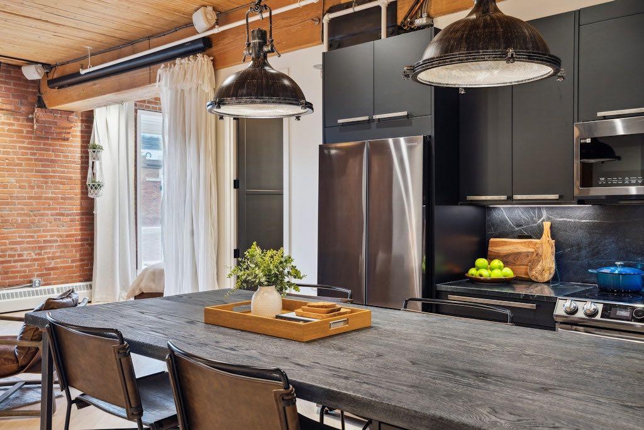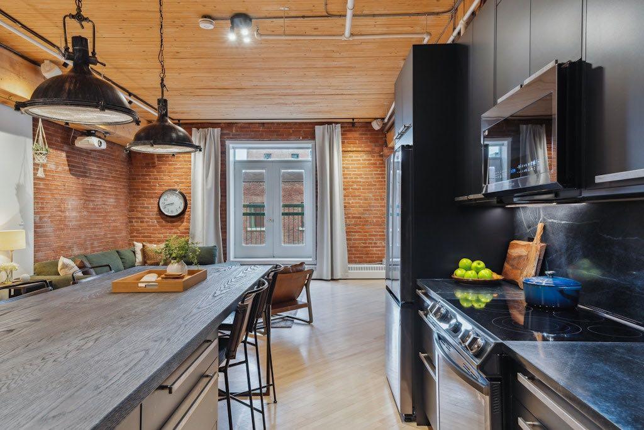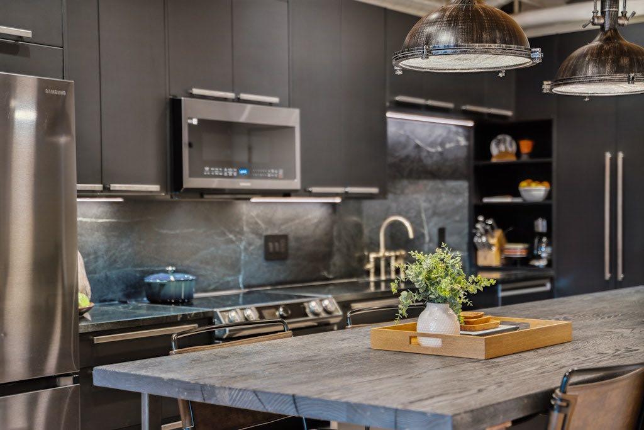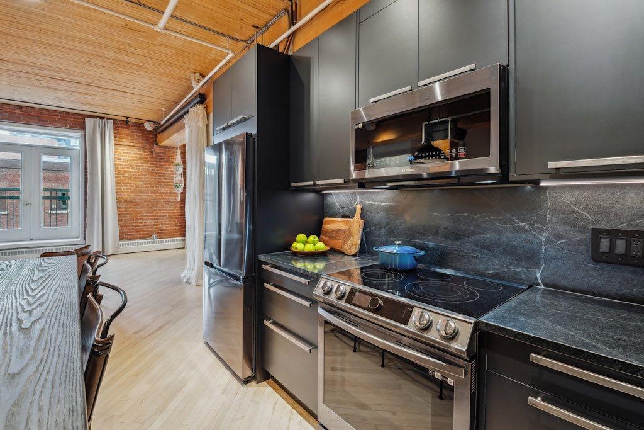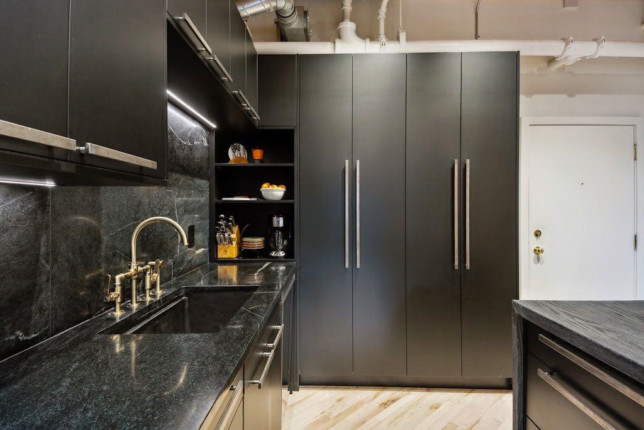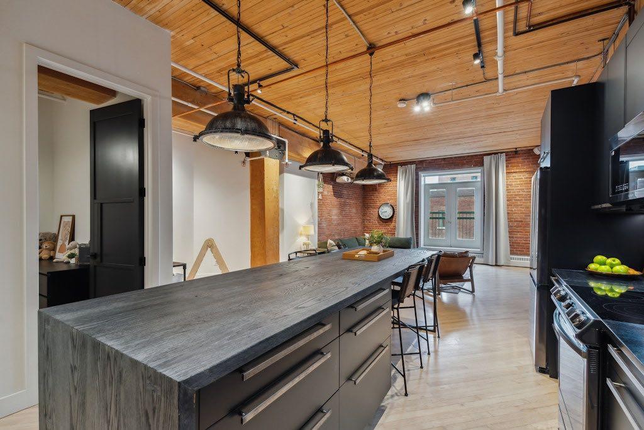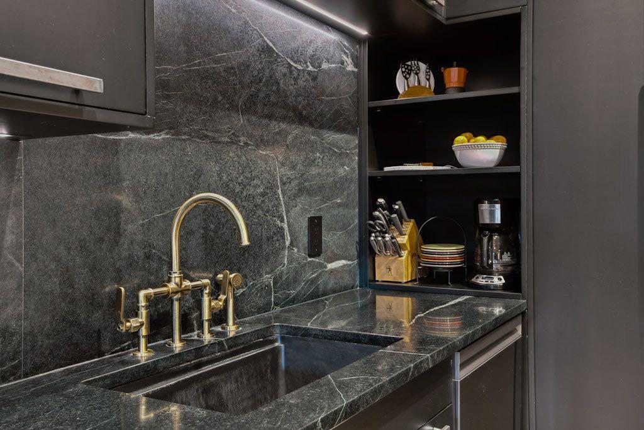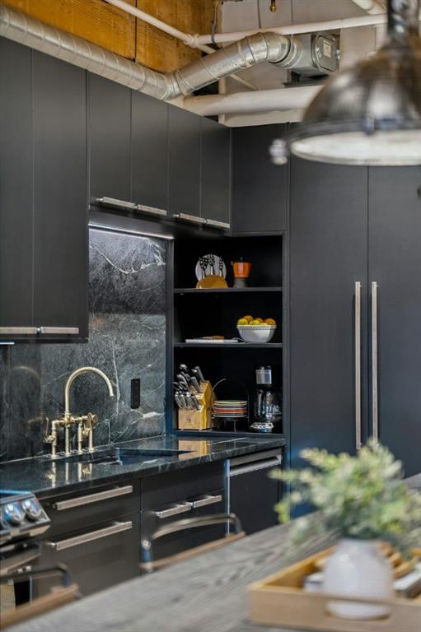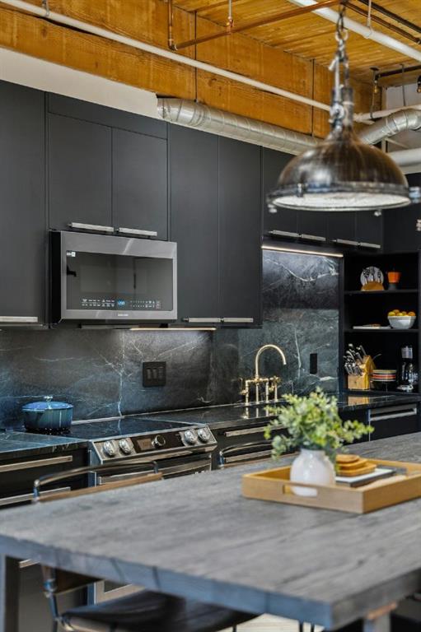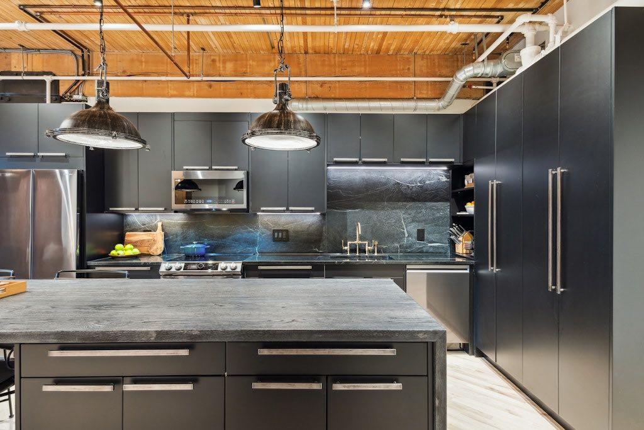DETAILS
| MLS® NUMBER |
A2177413 |
| BUILDING TYPE |
Apartment |
| PROPERTY CLASS |
Residential |
| TOTAL BEDROOMS |
1 |
| BATHROOMS |
1 |
| CONDO FEES |
697 |
| CONDO_FEE_INCL |
Common Area Maintenance,Heat,Insurance,Parking,Professional Management,Reserve Fund Contributions,Sewer,Snow Removal,Water |
| SQUARE FOOTAGE |
935 Square Feet |
| YEAR BUILT |
1909 |
| BASEMENT |
None |
| GARAGE |
No |
| TOTAL PARKING |
2 |
Stylish Industrial Loft mixing Historic Charm and sleek Modern Upgrades! Located in The Hudson. A historic 1909 building seamlessly blends original character with contemporary luxury. This unit was recently completely renovated with over $100K in upgrades. The space offers a unique combination of industrial charm and modern convenience. Zoned for both residential and commercial use, this close to 1,000 sq. ft. loft is perfect for those seeking a versatile live/work space. With soaring 11.5\' ceilings and striking 20\" Douglas Fir beams, the loft retains its historic character while offering a light-filled, open layout. Original hardwood floors run throughout, complementing the exposed brick walls and steel beams that define the industrial aesthetic. The expansive windows flood the space with natural light, creating an airy, welcoming atmosphere. The loft includes 1 bedroom and 1 bathroom but also an additional enclosed den/sleeping/guest space that can be versatile for your needs. Additionally, there is also a newly created 100 sq. ft. Flex space which offers endless possibilities—ideal for a home office, reading nook, or workout area. Lots of options here! The large family room is perfect for both relaxation and entertainment. Equipped with a brand-new 120\" motorized projector screen/TV, it provides a home theater experience in the heart of the loft. The open layout flows into the kitchen, which has been completely updated with high-end appliances, soapstone counters, and a striking backsplash. A custom-built 11-foot island with a wood countertop provides seating for 4-6 people, making it the perfect spot for casual dining or socializing. The luxurious bathroom features an oversized walk-in shower with industrial-style tiles, while a new custom-built closet and dresser offer ample storage. The loft also includes in-suite washer and dryer. The French doors open to a Juliet balcony, offering a charming outdoor space with city views. This loft also includes two parking stalls! One titled underground stall comes with the unit and one additional (leased) above ground stall is available as well. Also included is a large storage locker. Located just steps from downtown’s best bars, restaurants, and shops, this loft offers the perfect blend of urban living and historic charm. Whether you’re seeking a stylish residence or a versatile commercial space, this one-of-a-kind loft is ready to be your new home or business. Book today!
Listing Brokerage: Charles









