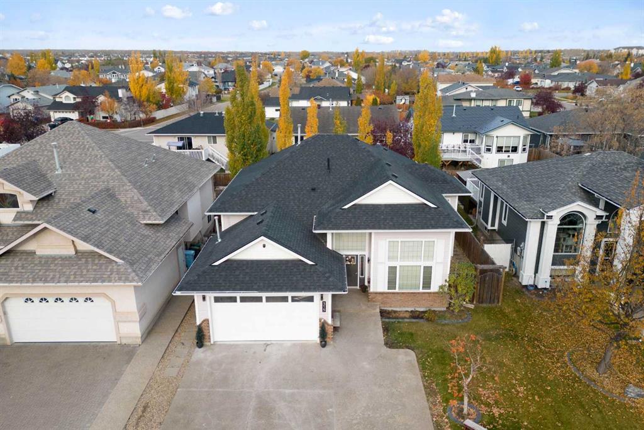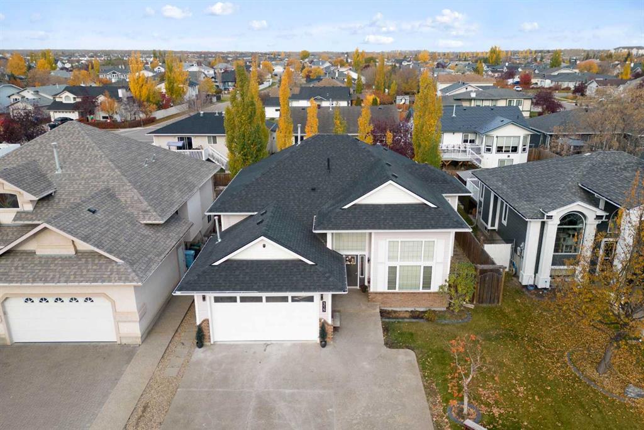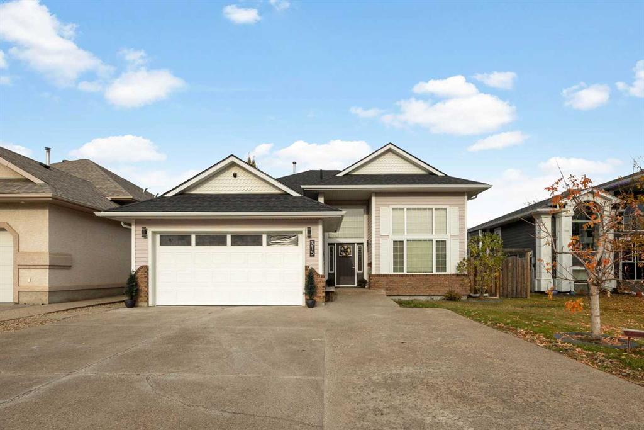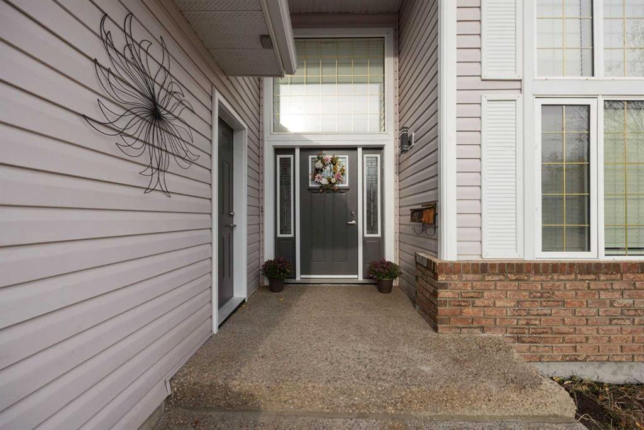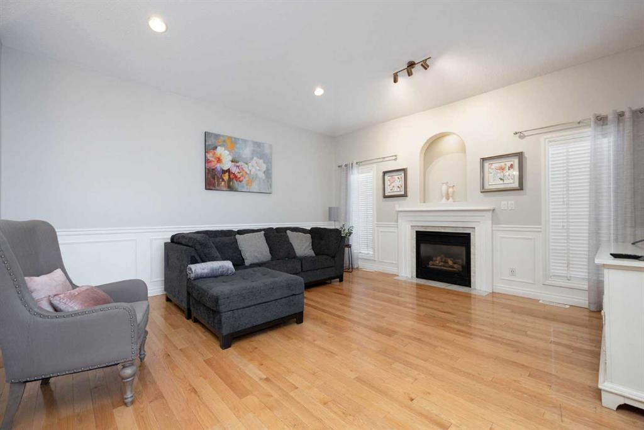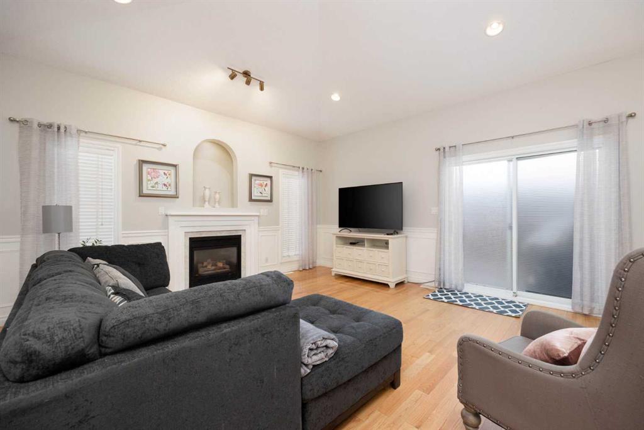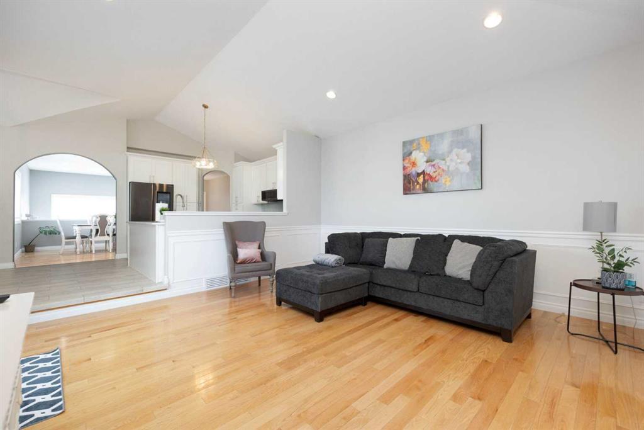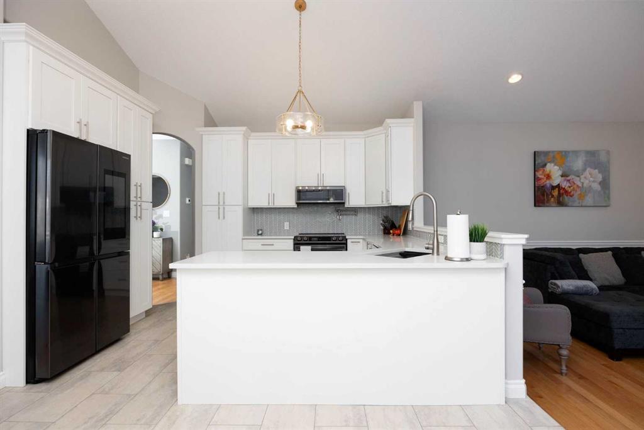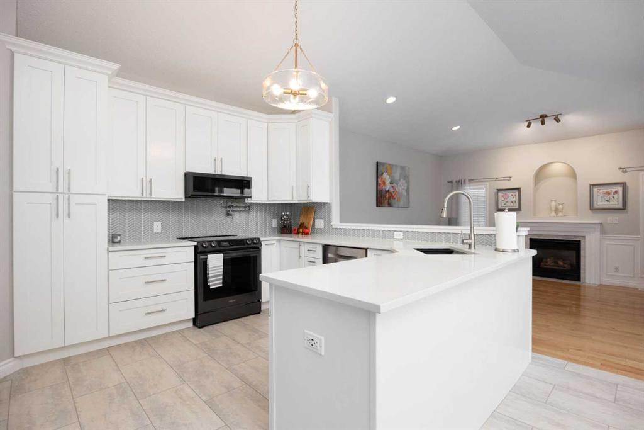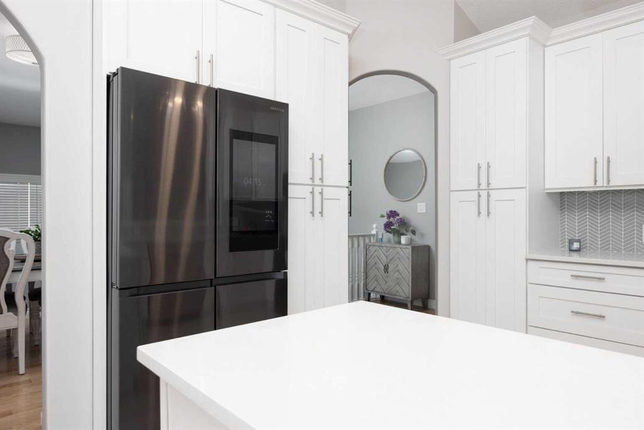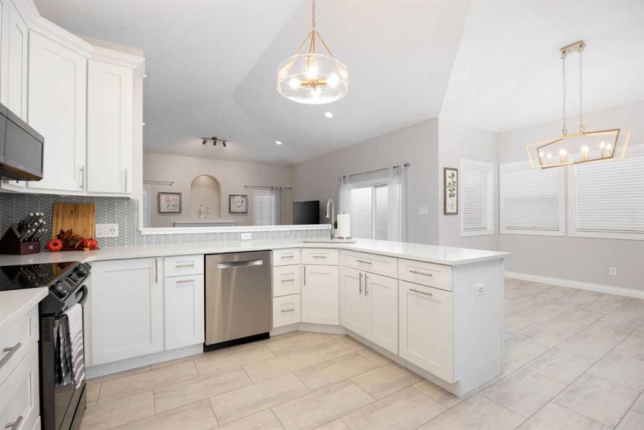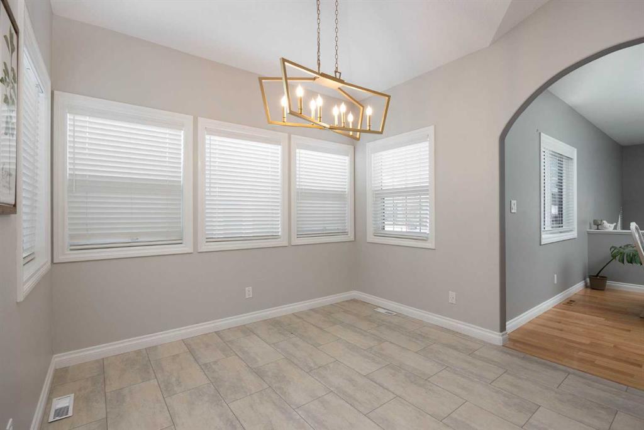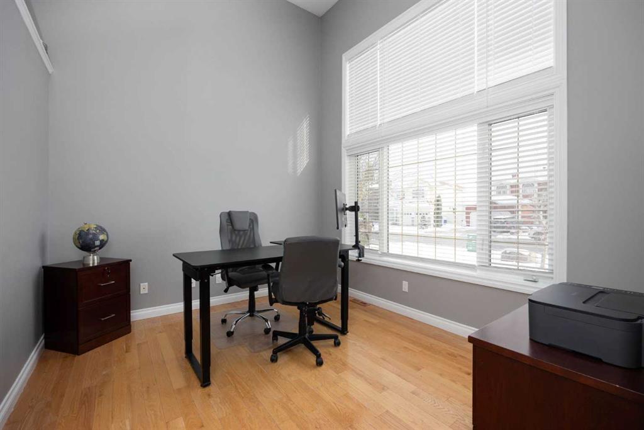DETAILS
| MLS® NUMBER |
A2174752 |
| BUILDING TYPE |
Detached |
| PROPERTY CLASS |
Residential |
| TOTAL BEDROOMS |
6 |
| BATHROOMS |
3 |
| SQUARE FOOTAGE |
1752 Square Feet |
| YEAR BUILT |
1997 |
| BASEMENT |
None |
| GARAGE |
Yes |
| TOTAL PARKING |
4 |
Welcome to 315 Berard Crescent, a stunning bi-level home nestled in the prestigious Burton Estates. This impressive property boasts 6 bedrooms, 3 full bathrooms, and 1,752 sq ft of beautifully updated living space, offering both style and comfort. As you step inside, you’ll be greeted by new paint, modern light fixtures and hardwood flooring that flows throughout the home. The inviting living room, with its striking fireplace as the centrepiece, provides a cozy ambiance perfect for relaxation. The newly remodelled kitchen is a chef’s dream, equipped with upgraded Samsung smart appliances (2024), sleek white 42-inch cabinetry, gleaming quartz countertops, and a modern backsplash. This room flows into the dining nook, which has an abundance of windows and natural lighting. The formal dining area is spacious and great for entertaining and overlooks the den/office, creating a bright and airy atmosphere for family gatherings. The primary bedroom is a true retreat, featuring a spacious walk-in closet and a newly renovated 5-piece ensuite complete with dual sinks, a stand-up shower, and a luxurious soaker tub. Two additional generously sized bedrooms and a 4-piece bathroom complete the main level. The fully finished basement offers even more living space, featuring a large recreation room with a second gas fireplace, three additional bedrooms, a 4-piece bathroom with in-floor heating, a spacious laundry room, and abundant storage. Outside, you’ll find a large deck with privacy slides/gas hook-up for the BBQ and a second-level lower deck with a beautiful gazebo, perfect for entertaining or simply enjoying quiet evenings. The lush backyard is home to apple and cherry trees, as well as shrubs like gooseberry, haskap, and rhubarb, offering a serene outdoor retreat. This home has seen numerous upgrades, including USB plug-ins, air conditioning (2016), hot water tank and humidifier (2018), washer and dryer (2020), new roof (2020), and newly renovated bathrooms (2024), ensuring both style and functionality. Completing this remarkable property is a double attached heated garage and an extra wide driveway for parking. Ideally located near schools, parks, walking trails, and all other amenities, this home is perfect for a growing family seeking both comfort and convenience in one of Fort McMurray\'s most sought-after neighbourhoods. Check out the photos, floor plans and 3D tour, and call today to book your personal viewing.
Listing Brokerage: ROYAL LEPAGE BENCHMARK









