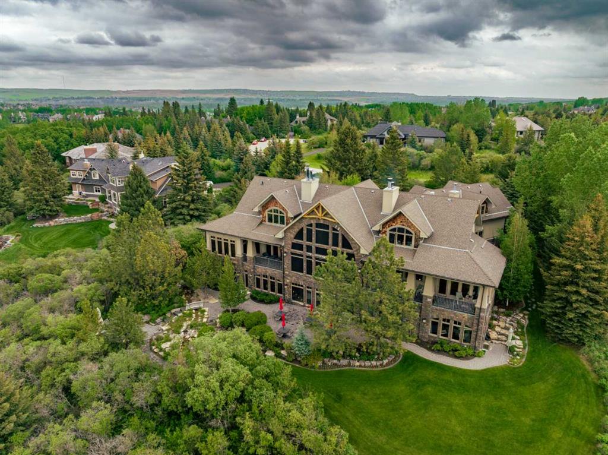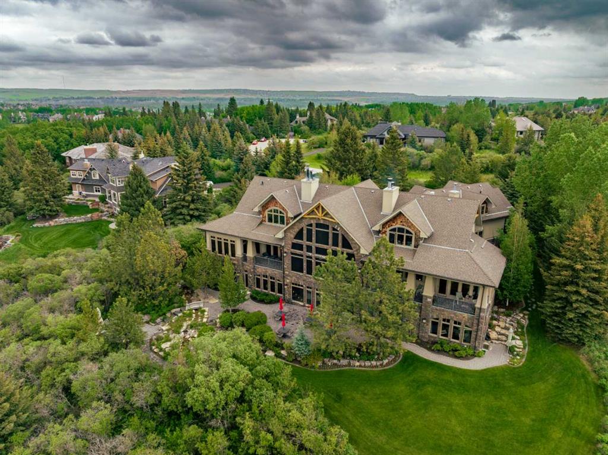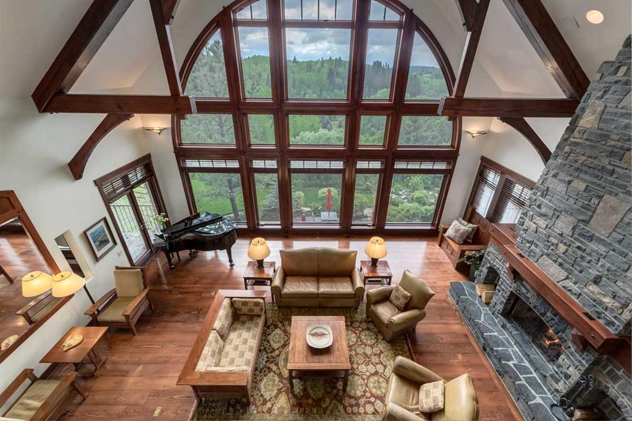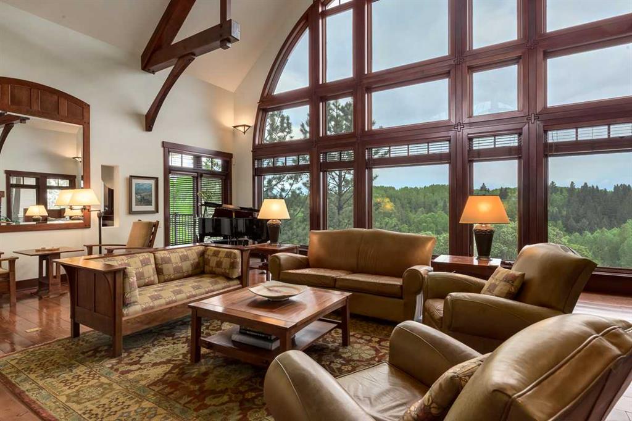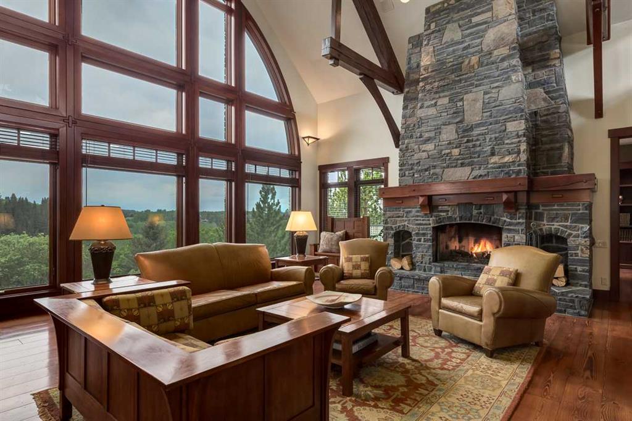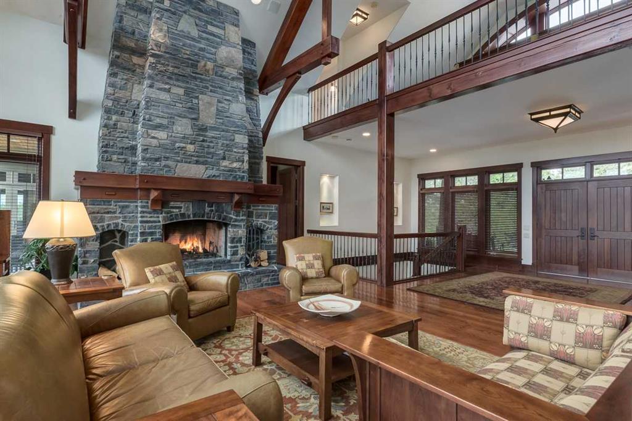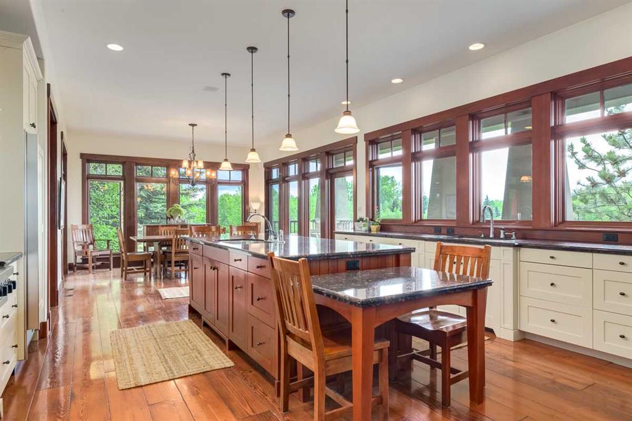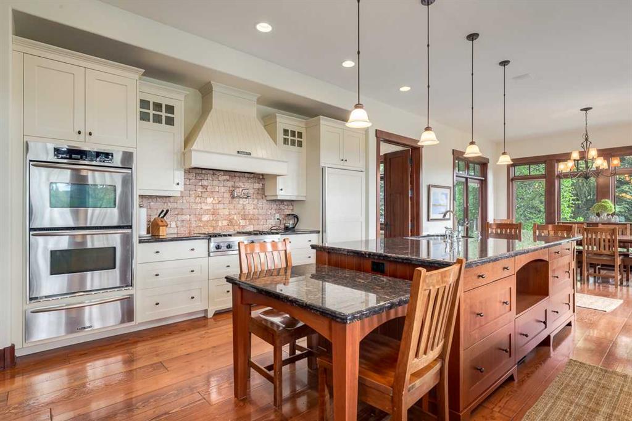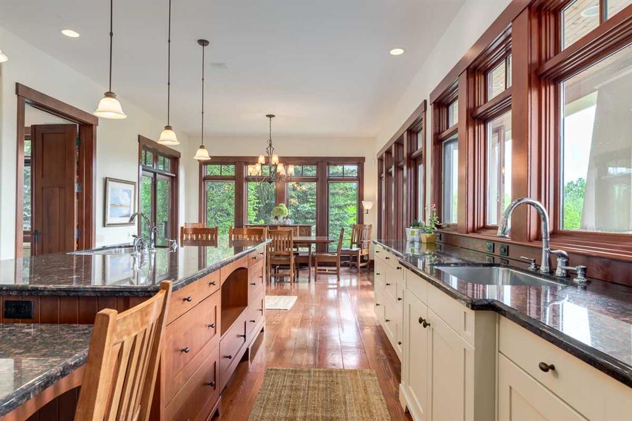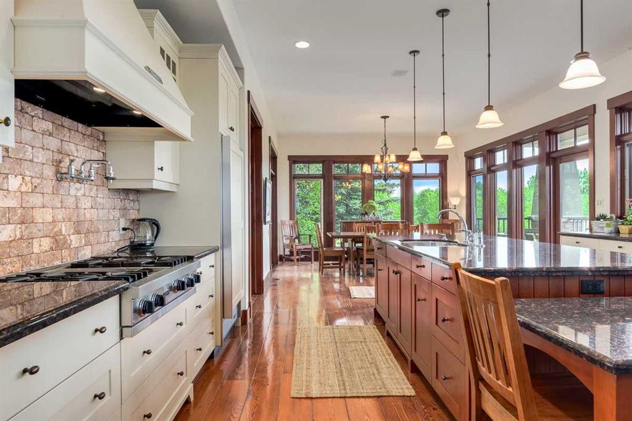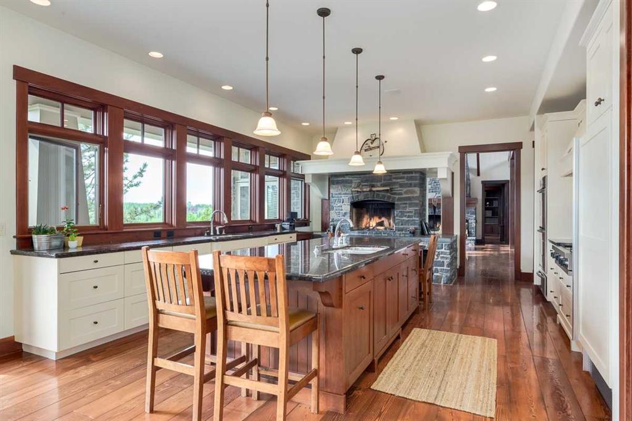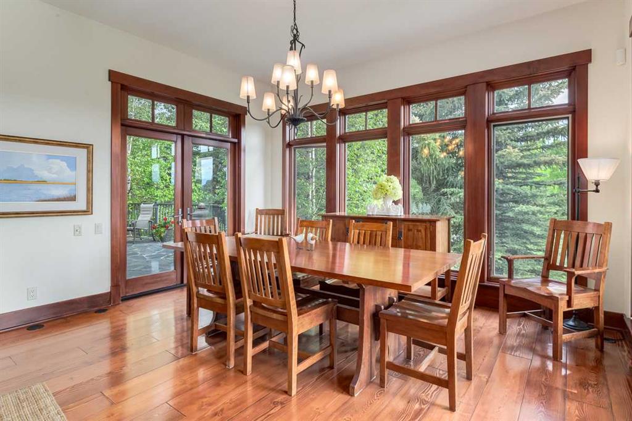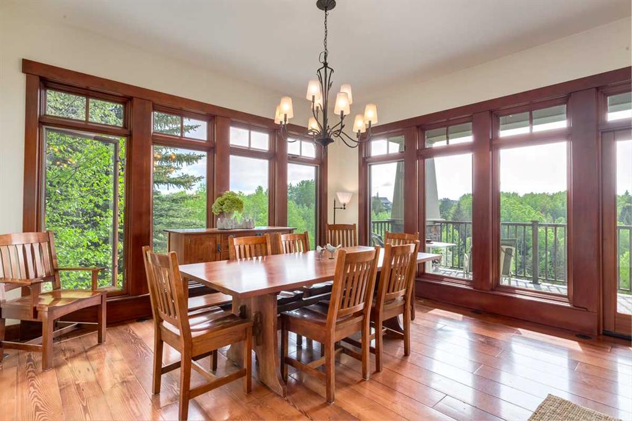DETAILS
| MLS® NUMBER |
A2171947 |
| BUILDING TYPE |
Detached |
| PROPERTY CLASS |
Residential |
| TOTAL BEDROOMS |
4 |
| BATHROOMS |
7 |
| HALF BATHS |
3 |
| CONDO FEES |
260 |
| CONDO_FEE_INCL |
Amenities of HOA/Condo,Common Area Maintenance,Insurance,Maintenance Grounds,Professional Management,Reserve Fund Contributions,Security,Snow Removal |
| SQUARE FOOTAGE |
5713 Square Feet |
| LOT SIZE |
2.01 Acres |
| YEAR BUILT |
2002 |
| BASEMENT |
None |
| GARAGE |
Yes |
| TOTAL PARKING |
6 |
Welcome to this one-of-a-kind architectural masterpiece in the award-winning community of Elbow Valley. The Arts & Crafts designed family home is situated on two acres of treed property backing onto a 50-acre wooded reserve and creek, twenty minutes from downtown Calgary. The discerning buyer will appreciate the carefully curated elements of this property including reclaimed timbers, beams and floors, local artisan metal work from artist Alex Caldwell, and Rundle rock masonry completed by the same generational family business who worked on the Banff Springs Hotel. A private tree lined driveway opens onto the well maintained 9400 sq ft. home with an oversized heated garage, surrounded by mature trees, a beautiful, landscaped yard, and extensive rundle rock work on all sides of the home. The interior is equally as striking with slate, limestone, and 100+ year old fir covering the majority of the home’s floors, an abundance of natural light, and quality craftsmanship throughout. The living room features 26 foot vaulted & beamed ceilings, custom made light fixtures, plenty of seating around one of seven wood burning masonry fireplaces, and stunning floor to ceiling windows. The Chef’s kitchen features high-end appliances, custom cabinetry, several working spaces & a fireplace. Just off the kitchen is a multi-purpose room set up with functional workspaces, extensive built-ins, laundry facilities, hobby space and a butler’s pantry. The main floor master wing consists of a library with Greene & Greene fir detailing and a fireplace, sleeping room, gym, dressing room and luxurious ensuite. Enjoy your coffee in the morning sun on the east facing patio or unwind at the end of the day on the west facing deck(s). The main floor is supported with steel I-beams, interfaced with concrete for stability and noise reduction. Upstairs is the executive office complete with a workspace, built-ins, board table, fireplace, and bar. Additionally, there is another bedroom including a walk-in closet and self-contained 4 pc. ensuite. Descend to the walk-out lower level and enter an entertainer’s dream with a fully equipped bar, wine cellar, home theatre, family room, den, and two more bedrooms, 3 bathrooms, utility rooms, and storage rooms. The living space continues outside to a stunning oasis with mature trees and multiple entertaining spaces. More than just a home, this property is truly a 4-season lifestyle with 50+km biking and walking paths, hiking, snowshoeing, golfing, year-round Elbow Valley resident\'s events, and so much more just outside your door. Don’t miss your opportunity to call Elbow Valley home, and inquire for your private tour and additional feature list.
Listing Brokerage: eXp Realty









