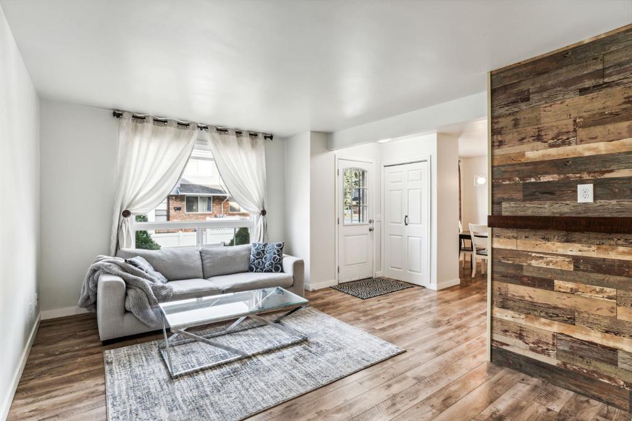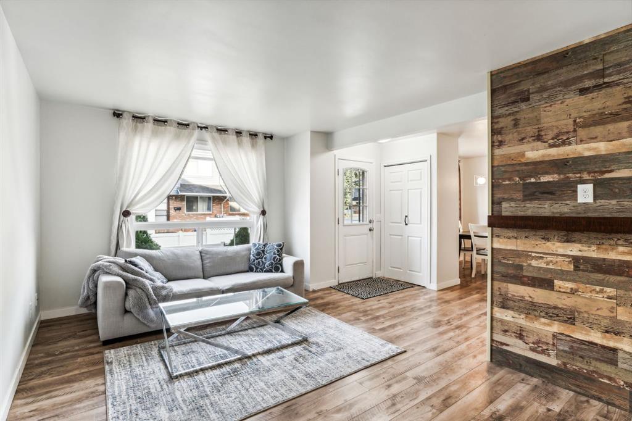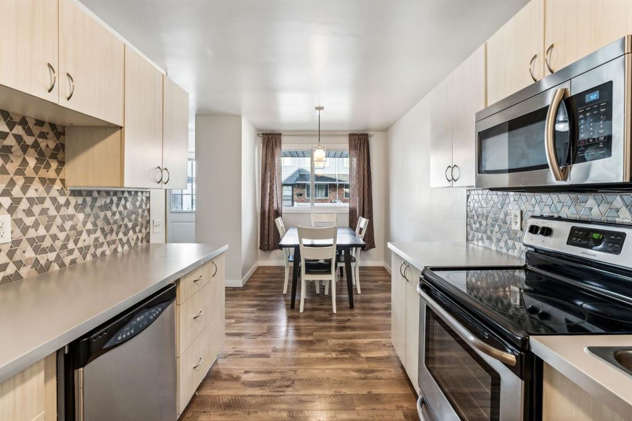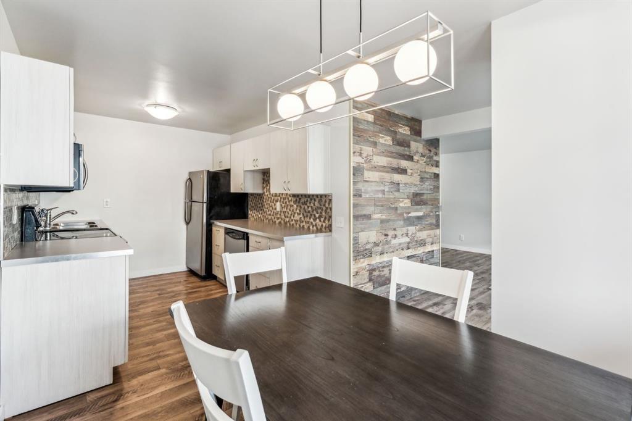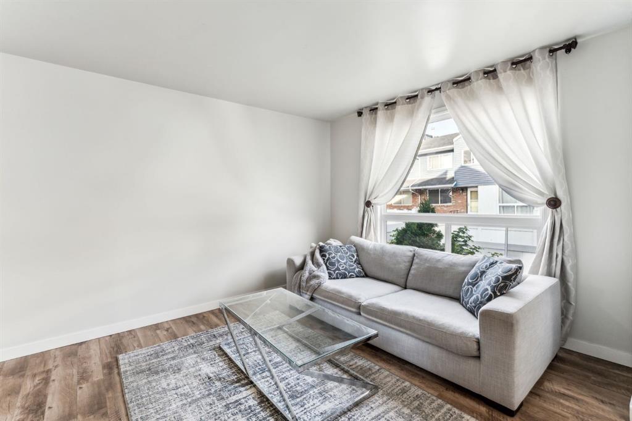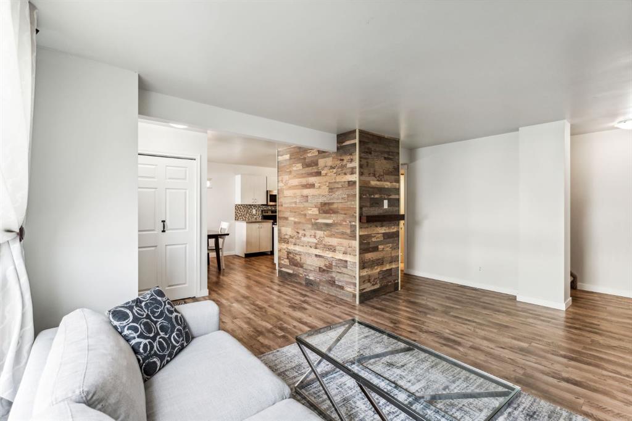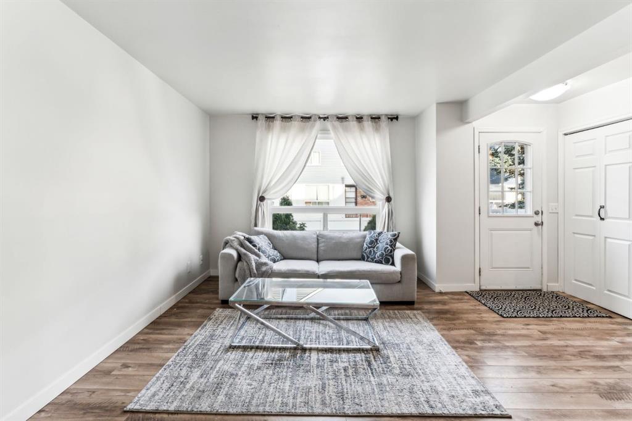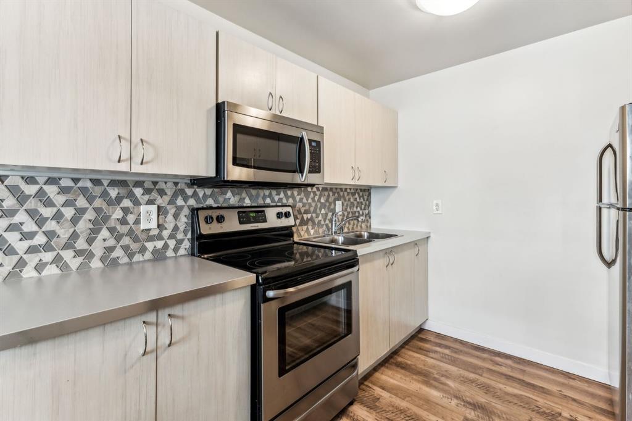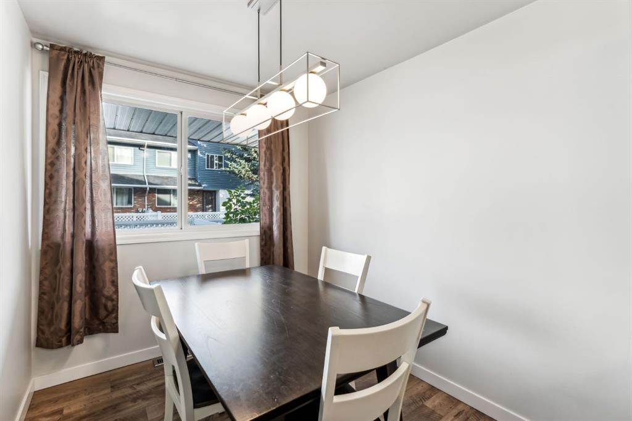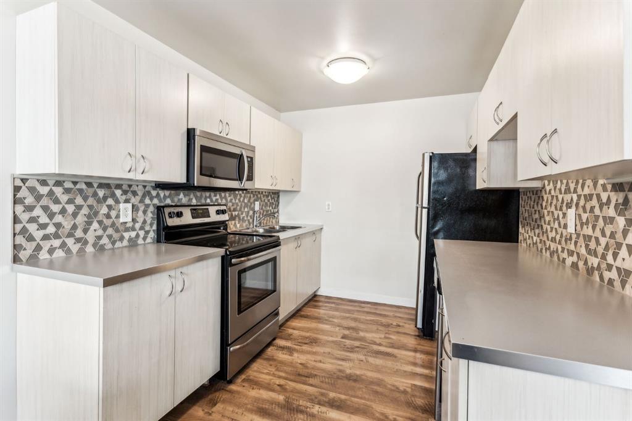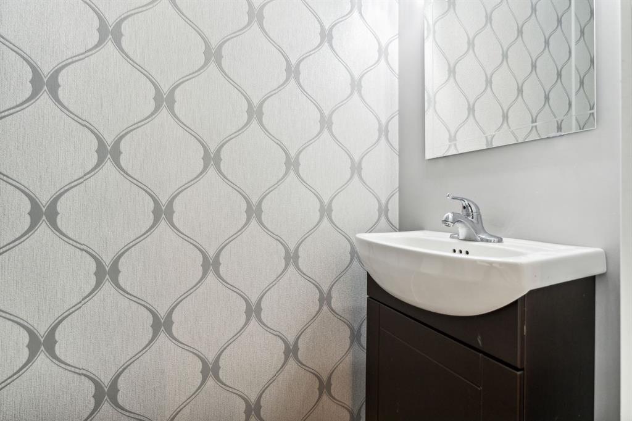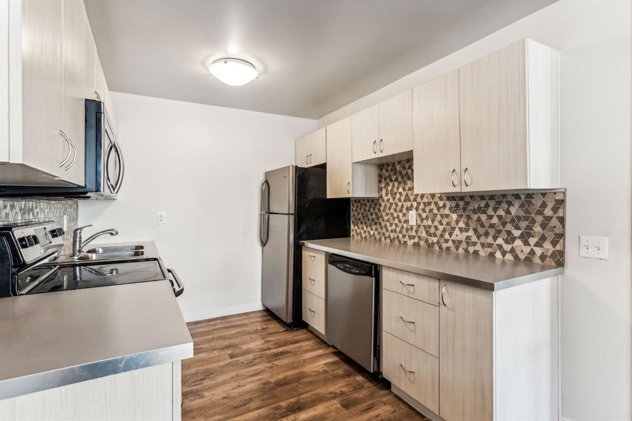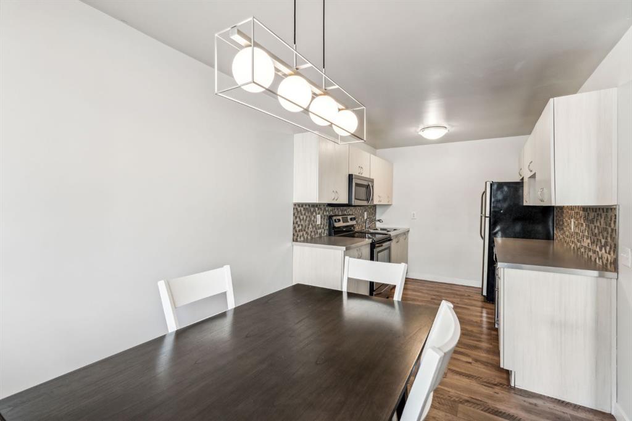DETAILS
| MLS® NUMBER |
A2170626 |
| BUILDING TYPE |
Row/Townhouse |
| PROPERTY CLASS |
Residential |
| TOTAL BEDROOMS |
4 |
| BATHROOMS |
3 |
| HALF BATHS |
2 |
| CONDO FEES |
369 |
| CONDO_FEE_INCL |
Common Area Maintenance,Professional Management,Reserve Fund Contributions,Snow Removal |
| SQUARE FOOTAGE |
1075 Square Feet |
| YEAR BUILT |
1979 |
| BASEMENT |
None |
| GARAGE |
No |
| TOTAL PARKING |
1 |
Don’t miss your chance to own this stunning 2-storey modern townhouse with over 1,500 sq. ft. of fully developed, move-in-ready living space! From the moment you step inside, you’ll feel the welcoming brightness of the spacious living room, complete with a stylish wood faux feature wall that’s sure to be a conversation starter. (Your friends don’t need to know it’s faux—just smile and let them wonder.) The main floor also features a convenient half bath, plus a bright and open kitchen and dining area that’s perfect for creating culinary masterpieces or simply enjoying coffee while gazing out at your fenced front patio—ideal for BBQs or hosting a cozy outdoor café vibe.
Upstairs, you’ll find the primary bedroom, complete with a walk-in closet big enough to eliminate the need for seasonal wardrobe swaps. Add a 4-piece bath and two additional bedrooms, and you’ve got the perfect setup for everyone to feel right at home.
The fully developed basement is where the fun really begins! It’s bright, cozy, and versatile—whether you want to create the ultimate rec room, a movie lounge, or your own personal retreat. It features a rec/TV room with a sleek electric wall-mounted fireplace, a fourth bedroom for guests or quiet escapes, a half bath, and a spacious laundry room that might even make doing laundry a little more enjoyable. (We said might!)
This home is packed with upgrades: newer flooring, fresh paint, baseboards, window coverings, modern appliances, soft-close kitchen cabinets (say goodbye to noisy drawers!), chic sliding doors, and more.
And let’s not forget the location—you’re close to it all: schools, shopping, restaurants, parks, and so much more. This is hands-down the best unit in the complex. Don’t wait—this is a must-see!
Listing Brokerage: MaxWell Capital Realty









