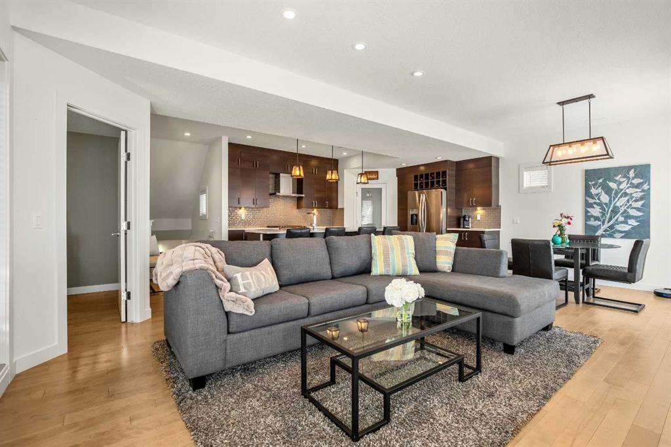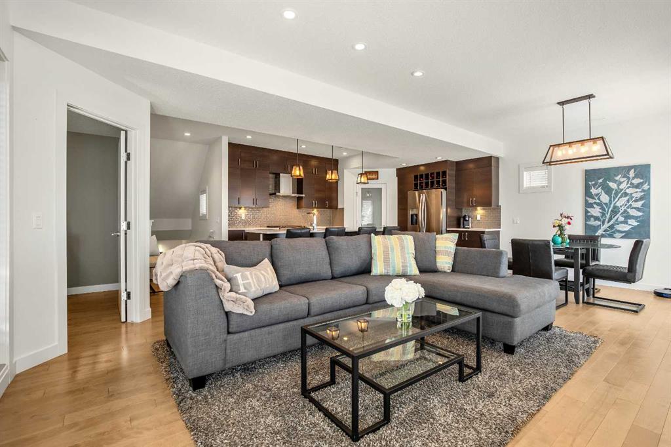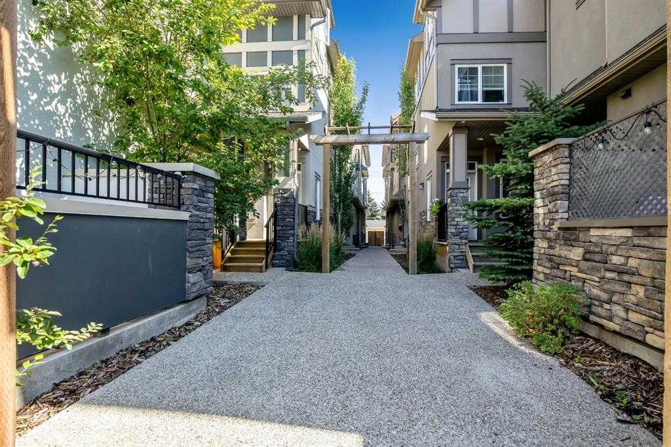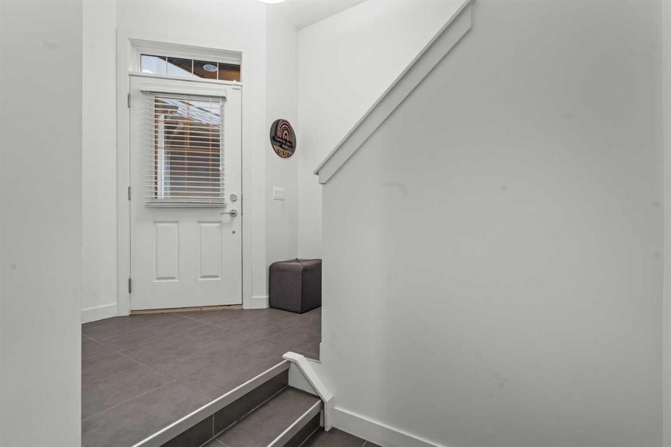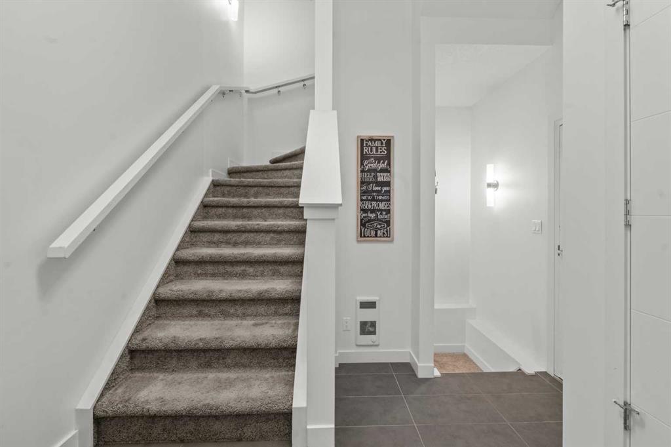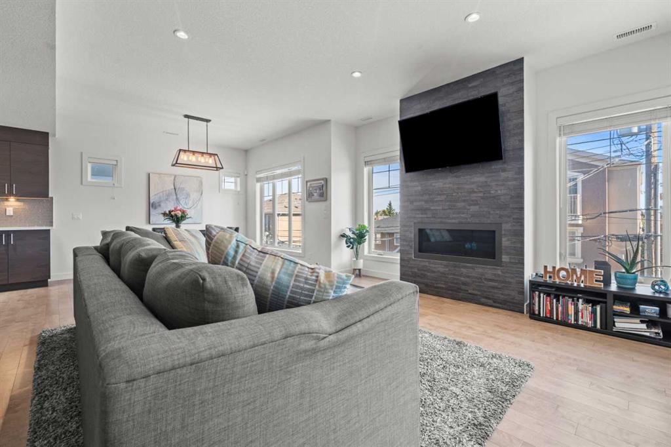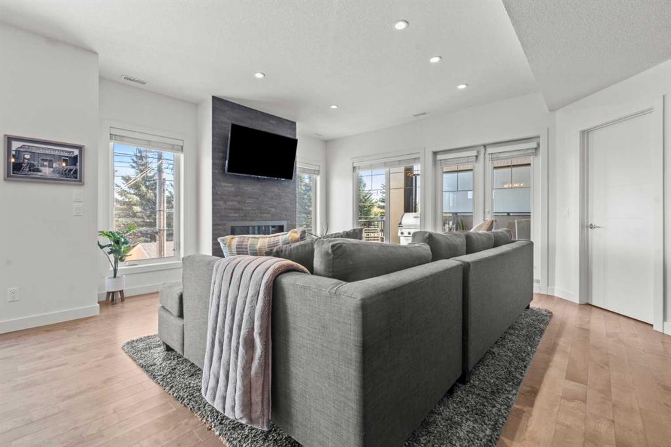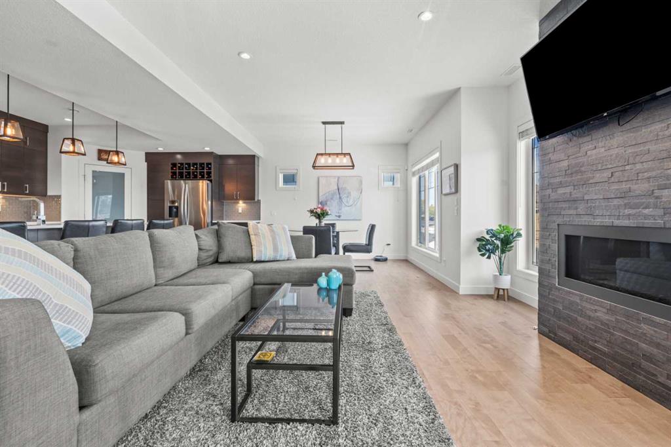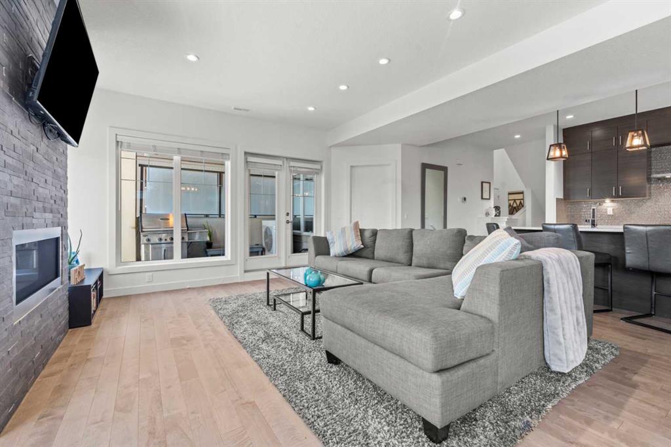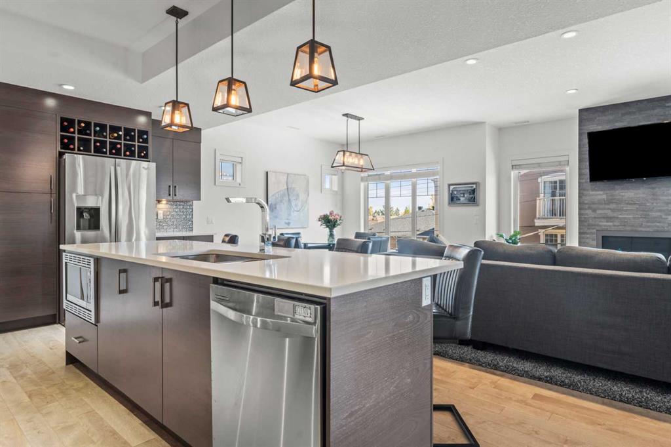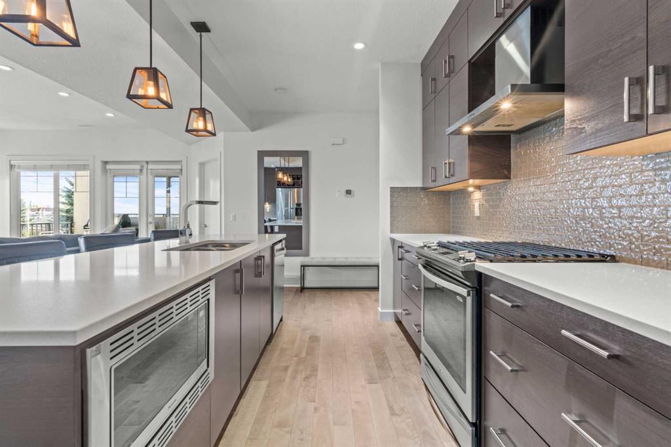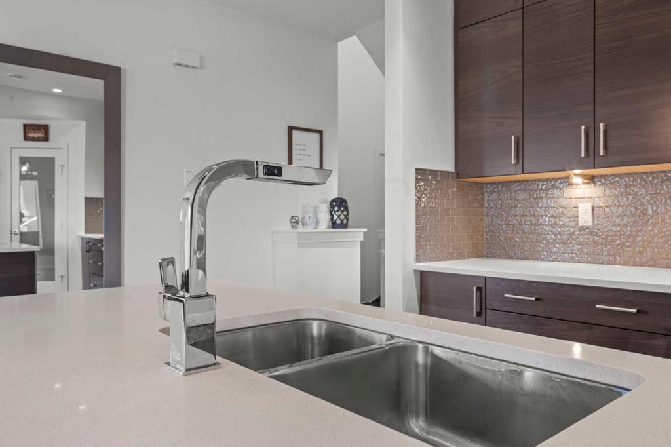DETAILS
| MLS® NUMBER |
A2170002 |
| BUILDING TYPE |
Row/Townhouse |
| PROPERTY CLASS |
Residential |
| TOTAL BEDROOMS |
3 |
| BATHROOMS |
3 |
| HALF BATHS |
1 |
| CONDO FEES |
549 |
| CONDO_FEE_INCL |
Amenities of HOA/Condo,Common Area Maintenance,Insurance,Maintenance Grounds,Parking,Professional Management,Reserve Fund Contributions,Sewer,Snow Removal,Trash,Water |
| SQUARE FOOTAGE |
2005 Square Feet |
| YEAR BUILT |
2014 |
| BASEMENT |
None |
| GARAGE |
Yes |
| TOTAL PARKING |
2 |
A rare opportunity to live in a luxurious end unit townhome on a quiet street offering over 2000 sq ft in the desirable inner-city neighborhood of Killarney. This immaculate home has plenty of upgrades; 9’ knockdown ceilings, gleaming hardwood floors, upgraded plumbing fixtures, Hunter Douglas blinds, stone counters, custom closets, fresh paint, the comforts of air conditioning and a concrete wall separating you and the one neighbor. Head down the courtyard to unit 4 where you are greeted by a large front foyer and direct access to the heated garage. This space was designed to be on its own separate level to keep the mud and mess down and away. Upstairs is flooded with natural light. The massive chef inspired kitchen is a focal point with slow close cabinets that reach to the ceiling, built in wine rack, undercabinet lights, premium SS appliances (including a gas range) and chimney hood fan, an expansive 10-foot island with gorgeous quartz counters, timeless tile backsplash and a large corner pantry for additional storage. Perfect for entertaining the kitchen looks onto the spacious dining room and inviting living room showcasing a gas fireplace with stone detail. Off the living room is a large, covered patio and office perfect for those who work from home or want a quiet study. The powder room is tucked away and includes side by side laundry with cabinets to keep you organized. On the upper level are two well sized bedrooms one with downtown VIEWS, a 4pc main bath and the primary retreat. This generous sized primary room has its own private patio creating a true sanctuary. There is a massive walk-in closet and a spa inspired ensuite with dual sinks, a large soaker tub, a fully tiled shower with 10 mm glass. Only minutes away from downtown, close to parks, shops, restaurants, schools, the rec center, bow river path system, shaganappi golf course and ctrain! Providing endless opportunities for work and play.
Listing Brokerage: CIR Realty









