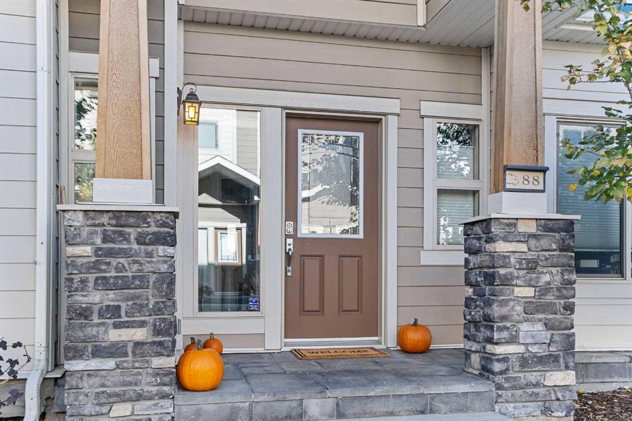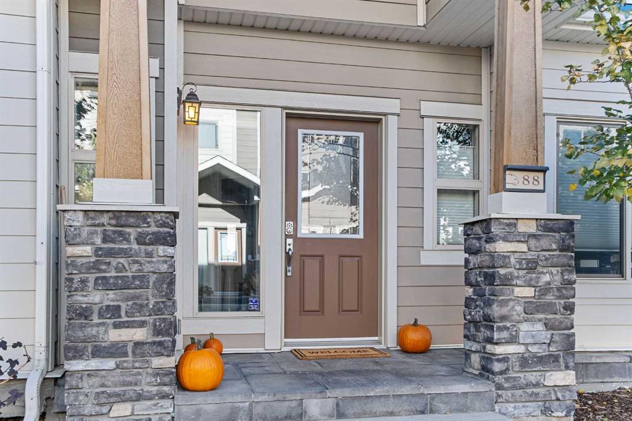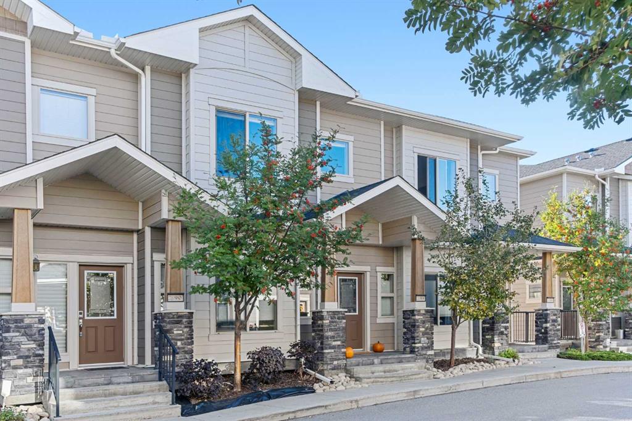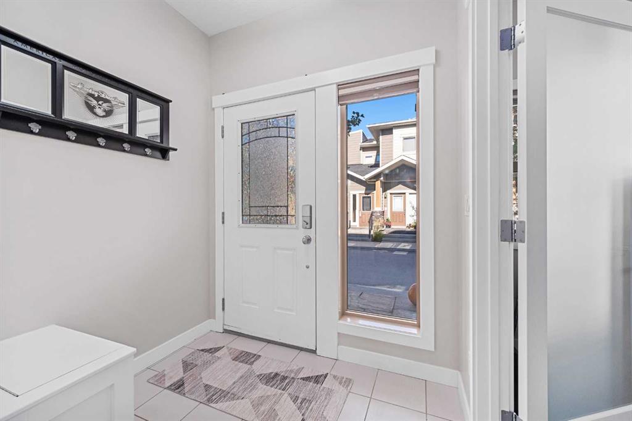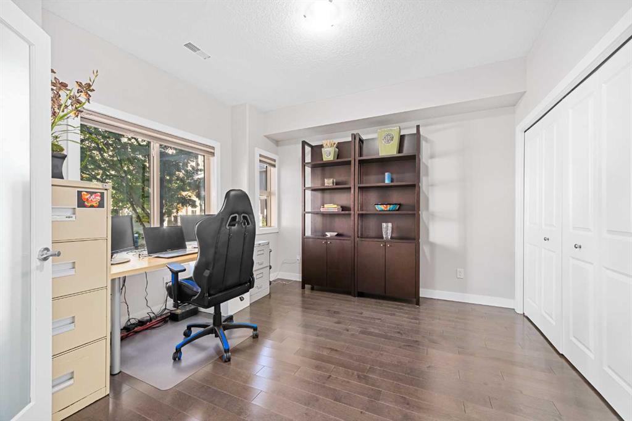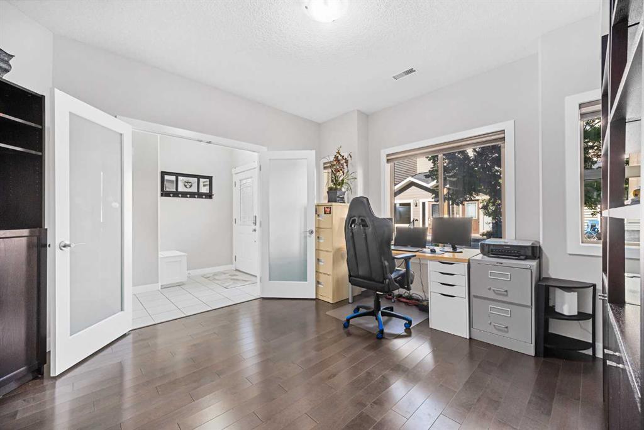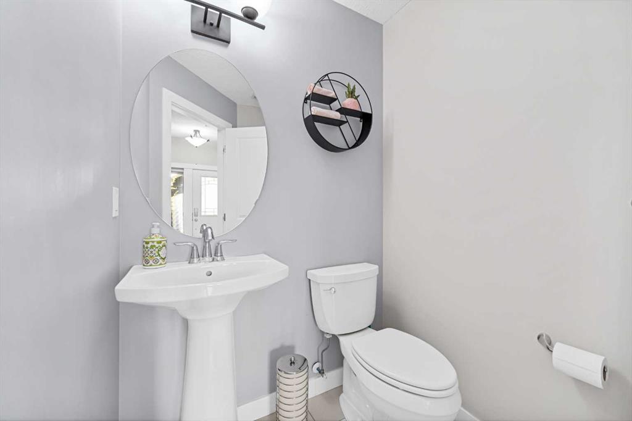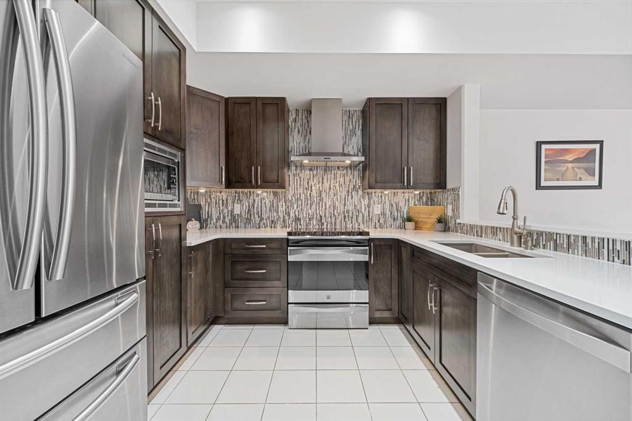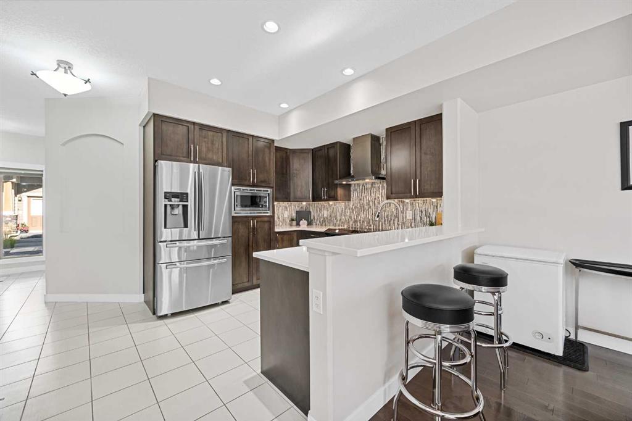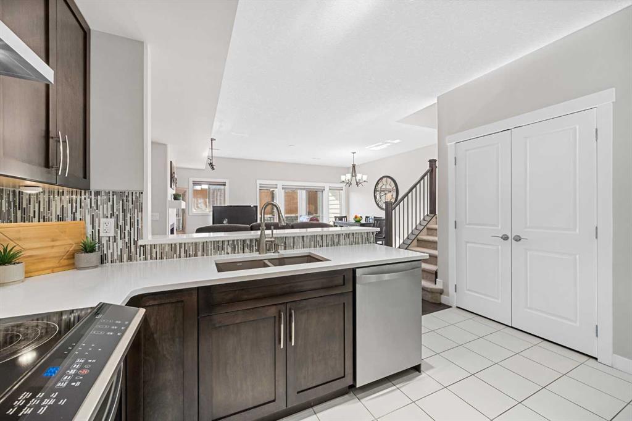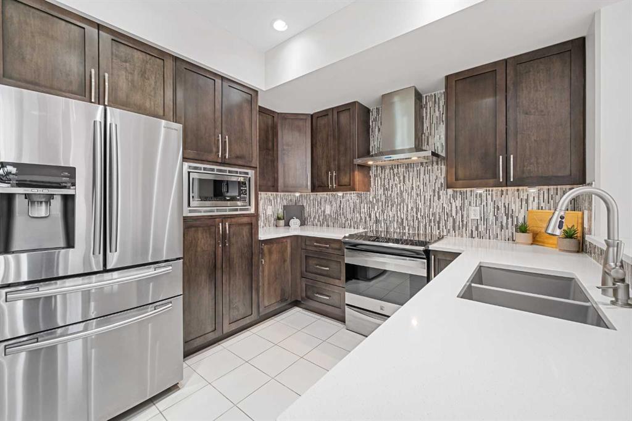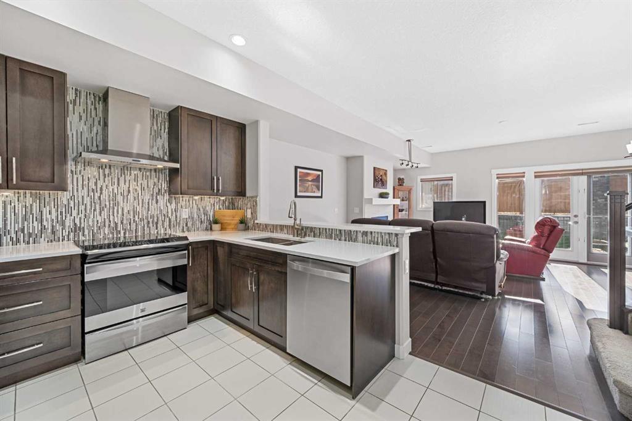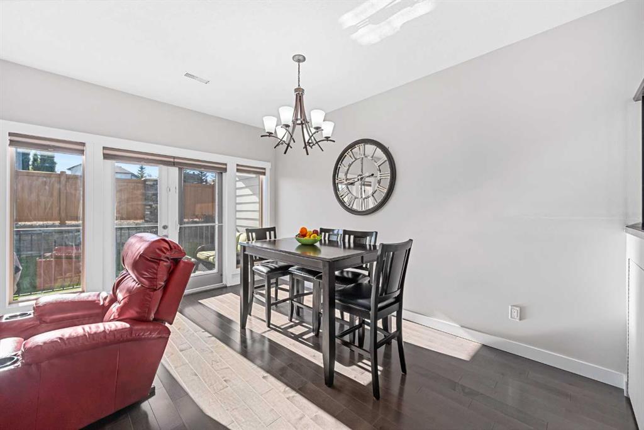DETAILS
| MLS® NUMBER |
A2169843 |
| BUILDING TYPE |
Row/Townhouse |
| PROPERTY CLASS |
Residential |
| TOTAL BEDROOMS |
3 |
| BATHROOMS |
3 |
| HALF BATHS |
1 |
| CONDO FEES |
638 |
| CONDO_FEE_INCL |
Common Area Maintenance,Gas,Heat,Insurance,Parking,Professional Management,Reserve Fund Contributions,Sewer,Snow Removal,Trash,Water |
| SQUARE FOOTAGE |
1737 Square Feet |
| YEAR BUILT |
2013 |
| BASEMENT |
None |
| GARAGE |
No |
| TOTAL PARKING |
2 |
Welcome to this meticulously maintained one-owner 3-bedroom, 3-bathroom Luxury Vista
(two-story townhome) by Statesman. Nestled in the sought-after community of Cougar Ridge. The Landings is maintenance free living at its finest.
The main level boasts a beautiful combination of hardwood and tile flooring. This is accompanied by an open concept gourmet kitchen showcasing quartz countertops and ceramic tile backsplash overlooking the dining and living room areas which is fantastic for both creating and entertaining. Raised breakfast bar, full height cabinets and stainless steel appliances complete this culinary delight.
The main level bedroom is multi-functional. A king size bed will comfortably in this room which also features a large closet with organizers. It is currently used as an extra-large home office but could also be your personal retreat. Double French doors complete this magnificent space.
Cuddle up in front of your gas fireplace on those cool winter evenings with your favorite book or enjoy a glass of wine on your private south facing patio. A gas hook up allows you enjoy your favorite barbeque 12 months of the year.
The upper level consist of 2 large bedrooms both featuring dreamy custom walk-in closets separated by a large media room which is currently an amazing home gym. The laundry room is conveniently located next to the primary bedroom containing oversized stackable Kenmore Elite washer and dryer.
The primary includes a Luxurious bath including a large soaker tub, separate shower with upgraded Niagra glass surrounded by decorative tile. Dual sinks with large granite vanities and a bank of drawers completes this masterpiece.
The upper level secondary bedroom features a walk-in closet and a large secondary closet offering extra storage for your off-season attire. Your ensuite comes complete with a granite vanity, regular size bath and extra storage.
Additional “must haves” when looking for your perfect home: hot water on demand, garburator, sound deadening walls and windows, Hunter Douglas Honeycomb Tri Shade blinds throughout, recently replaced hard wired fire and co2 alarms, Fire Rated Gypsom, R20 Batt Insulation.
BONUSES: 2 Titled HEATED Underground parking spaces(set at 19c), Spacious 9 foot ceilings on main and upper levels, Energy Efficient Geothermal Heating and Cooling System, extra storage for bikes, additional storage patio closet and under stairs
Condo Fees Include: GAS, water, sewage, grounds maintenance, snow removal, insurance and administration.
Conveniently location, steps away from schools, city transit and walking paths. A few blocks from C-Train, grocery stores, local dining and medi-centres, Canada Olympic Park, easy access to Stoney Trail and HWY 1
Set up your viewing today because this beauty will be gone tomorrow.
Listing Brokerage: RE/MAX iRealty Innovations









