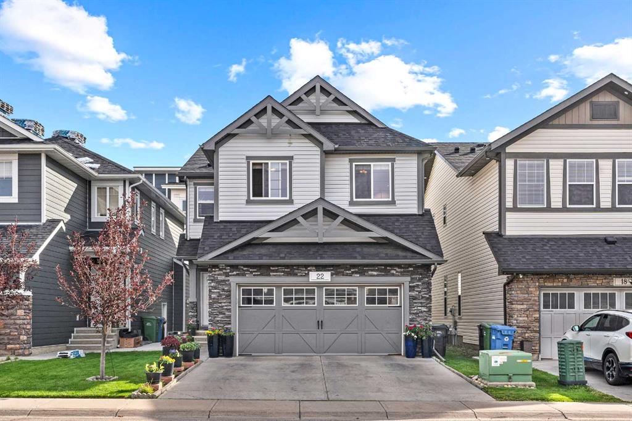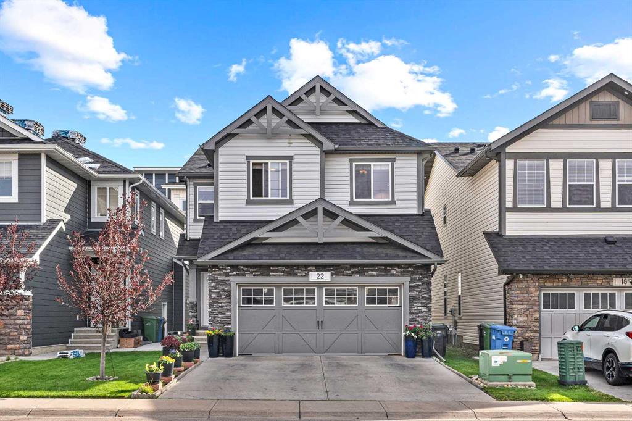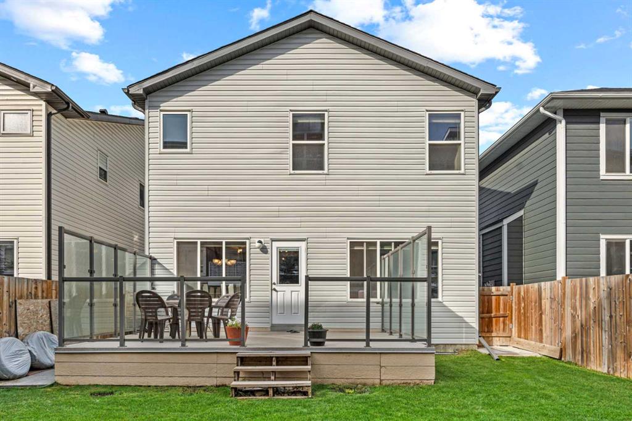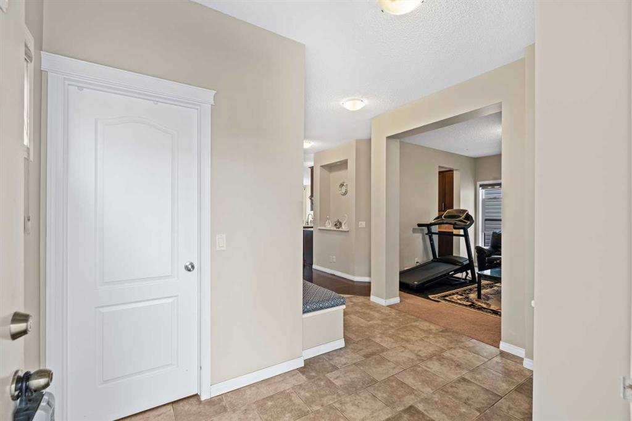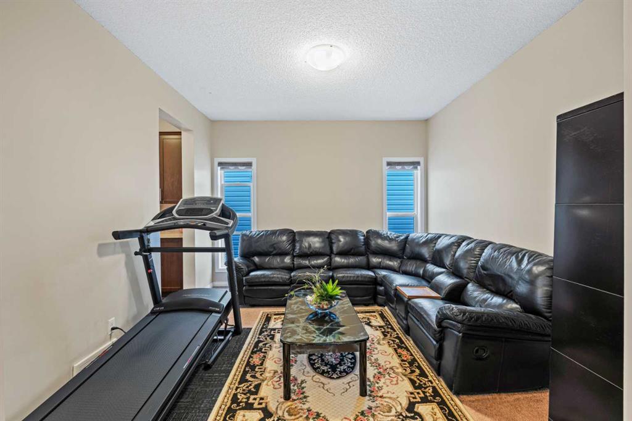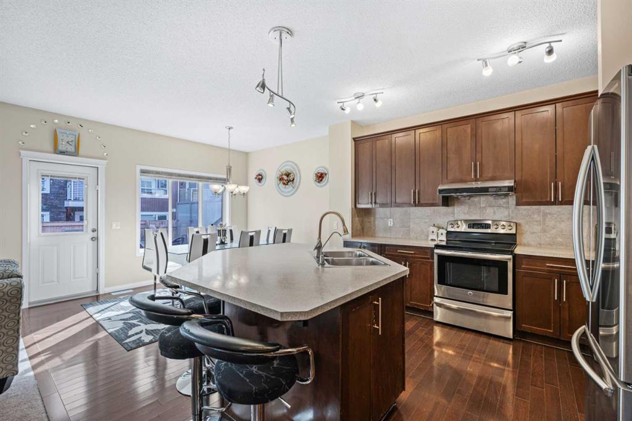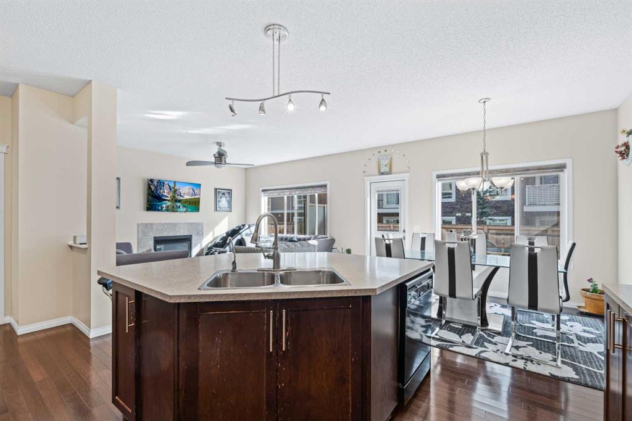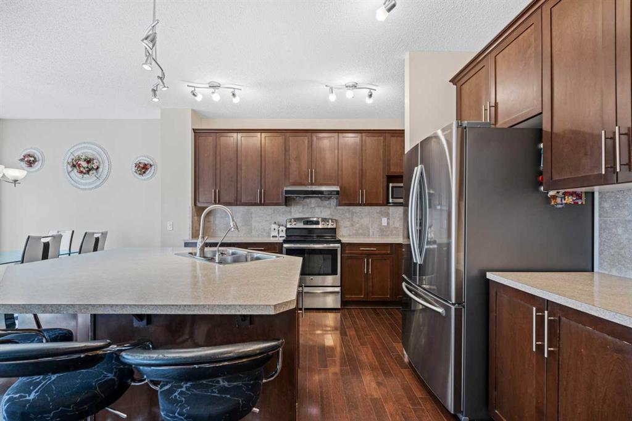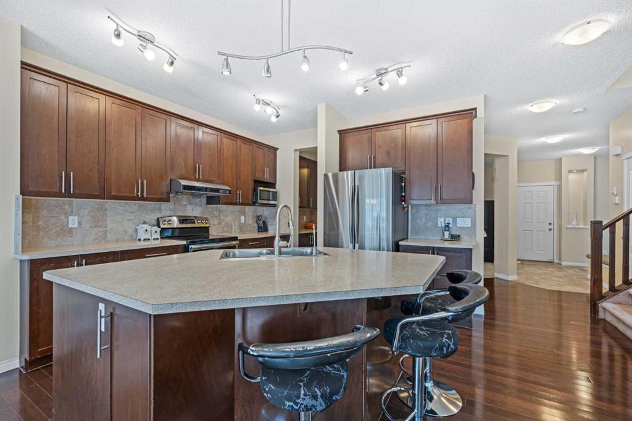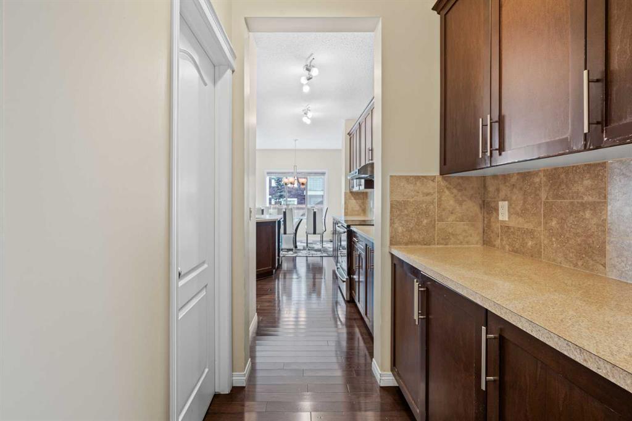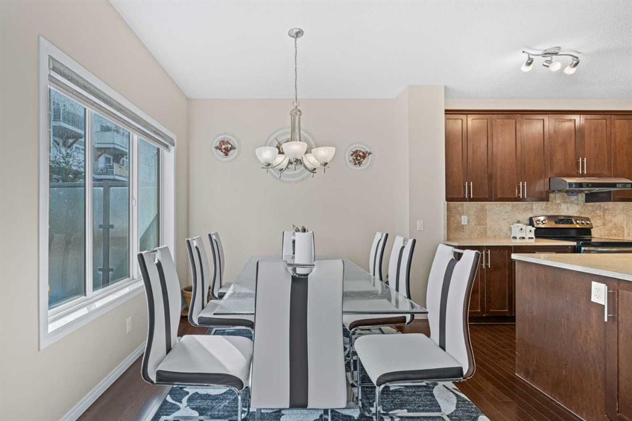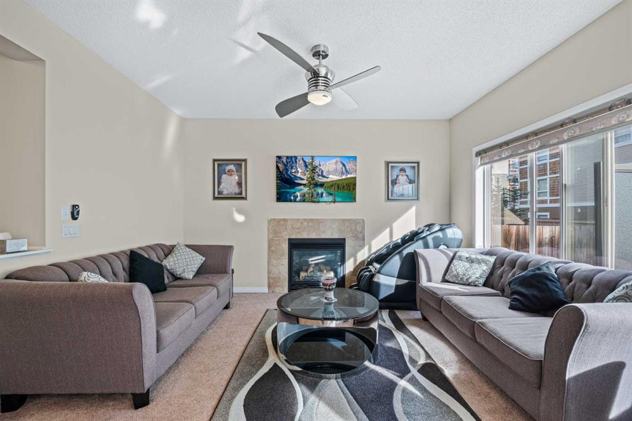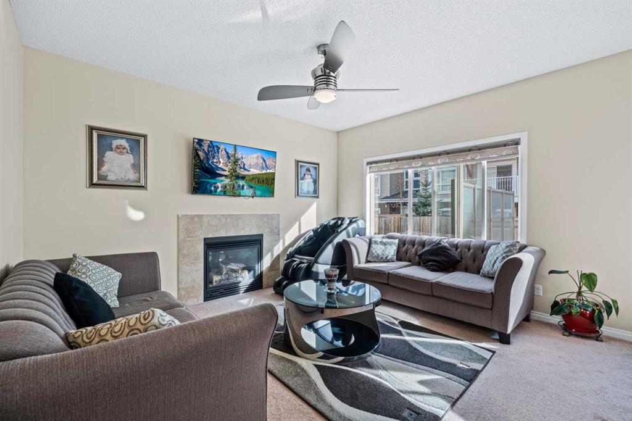DETAILS
| MLS® NUMBER |
A2167829 |
| BUILDING TYPE |
Detached |
| PROPERTY CLASS |
Residential |
| TOTAL BEDROOMS |
7 |
| BATHROOMS |
5 |
| HALF BATHS |
1 |
| SQUARE FOOTAGE |
2500 Square Feet |
| YEAR BUILT |
2010 |
| BASEMENT |
None |
| GARAGE |
Yes |
| TOTAL PARKING |
2 |
7 BEDROOM | 4.5 BATHROOMS | 2 ENSUITE BATHROOM UPSTAIRS | ILLEGAL SUITE| SEPARATE ENTRANCE FOR BASEMENT | SEPARATE LAUNDRY Discover this stunning 2-storey home in the highly sought-after community of Skyview Ranch, ideally situated close to numerous amenities, including schools, shopping, restaurants, and the future Green Line transit system. This beautiful home offers an inviting main floor with a well-designed open concept layout. The living room welcomes you with ample natural light, and the adjoining dining room provides plenty of space for family meals or entertaining guests. The family room, centered around a cozy fireplace, is perfect for relaxing evenings, while the kitchen is a chef’s dream. It features a massive island, extensive maple cabinetry for storage, and a walk-through pantry complete with a convenient coffee bar.
Throughout the main floor, you’ll find 9-ft ceilings and elegant hardwood flooring that adds a touch of sophistication to the space. The upper level is just as impressive, offering four generously sized bedrooms. Two of these bedrooms come with their own private ensuite bathrooms—one with a luxurious 5-piece ensuite featuring dual sinks, a spacious soaker tub, a walk-in shower, and a walk-in closet, perfect for the master bedroom. The second ensuite is a 4-piece bathroom, offering convenience and privacy for guests or family members.
In addition to the bedrooms, the upper floor boasts a large bonus room, perfect for a home office, play area, or media room. This flexible space adds to the home’s versatility and can be adapted to meet your family’s needs.
The fully finished basement features a 3-bedroom illegal suite with a separate entrance, ideal for extended family or rental potential. The illegal suite includes its own laundry, providing privacy and convenience for both the upper and lower levels.
The exterior of the home is just as impressive, with a spacious deck in the backyard, perfect for summer barbecues or outdoor entertaining. The backyard is fully fenced, providing a safe and private space for children or pets to play.
This home offers exceptional value with its spacious layout, high-end finishes, and versatile living spaces. Don’t miss your opportunity to own a home in this vibrant and growing community, with everything you need just minutes away.
Listing Brokerage: RE/MAX Real Estate (Central)









