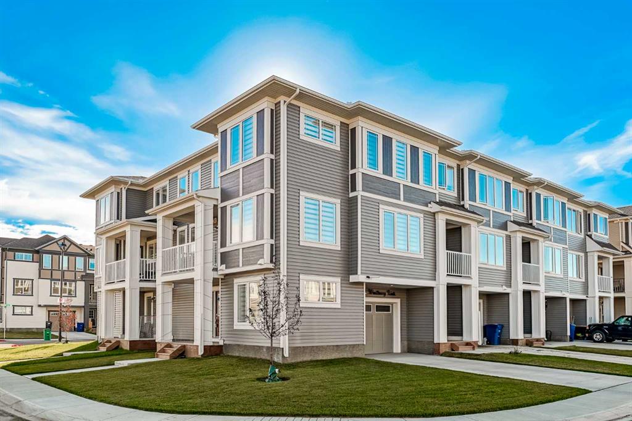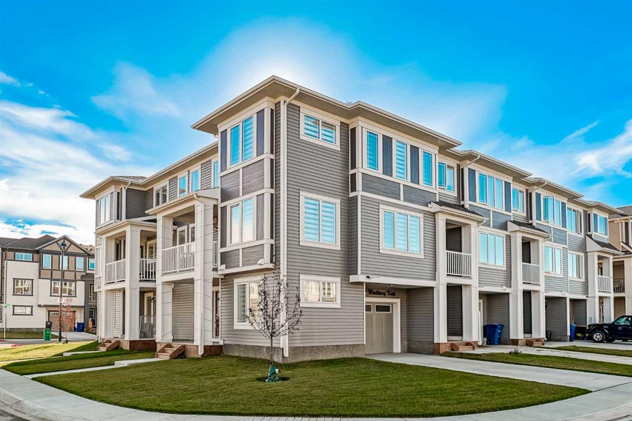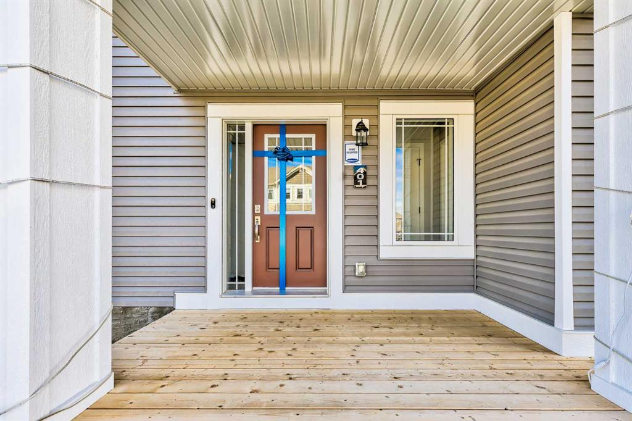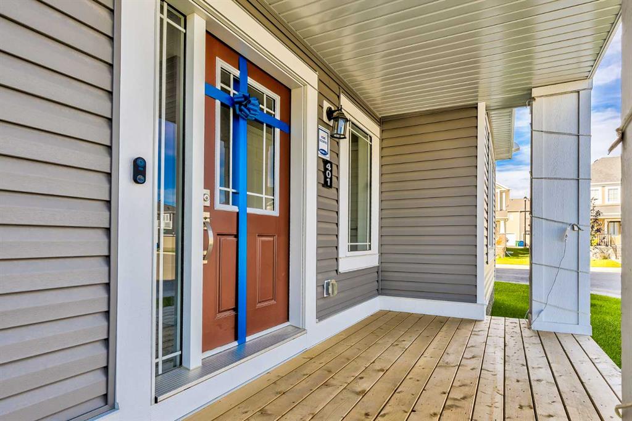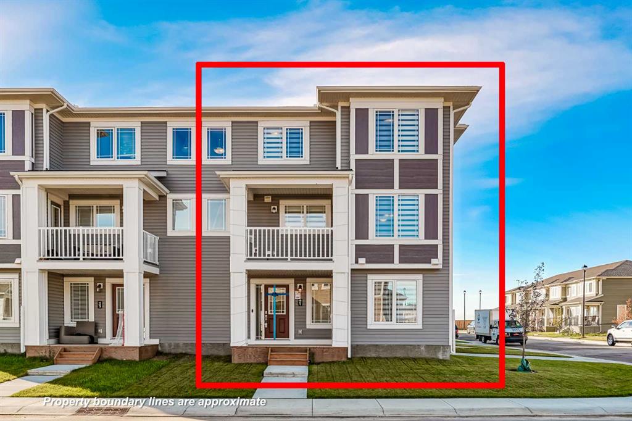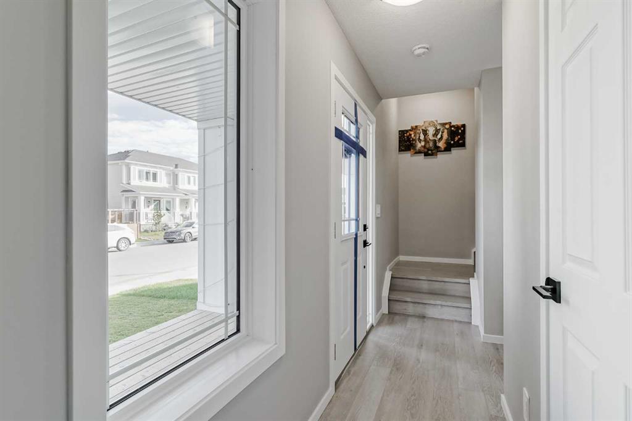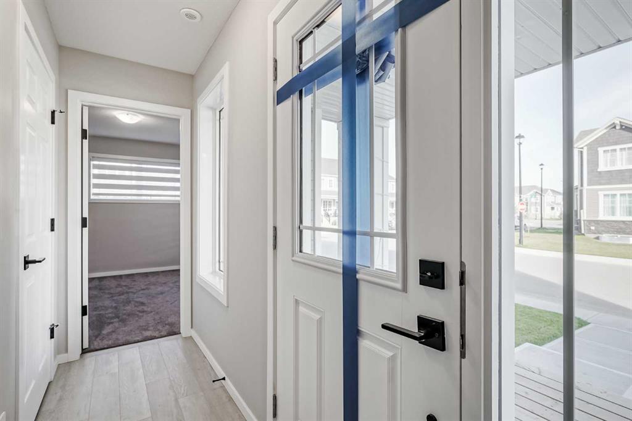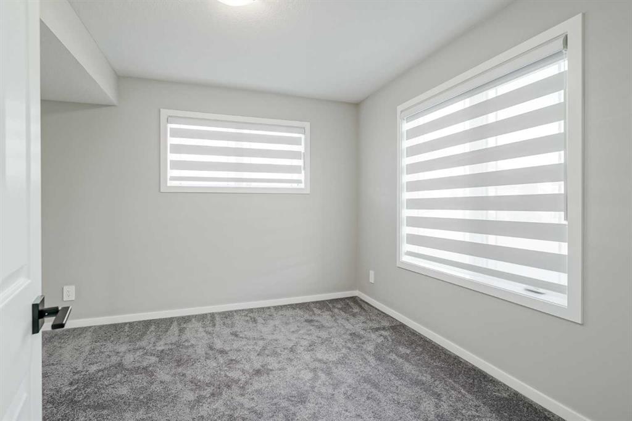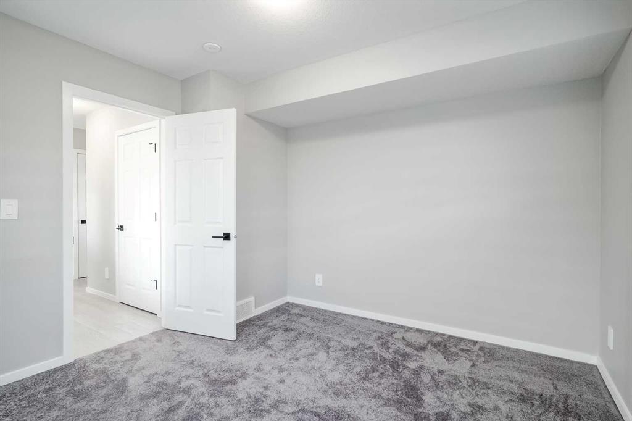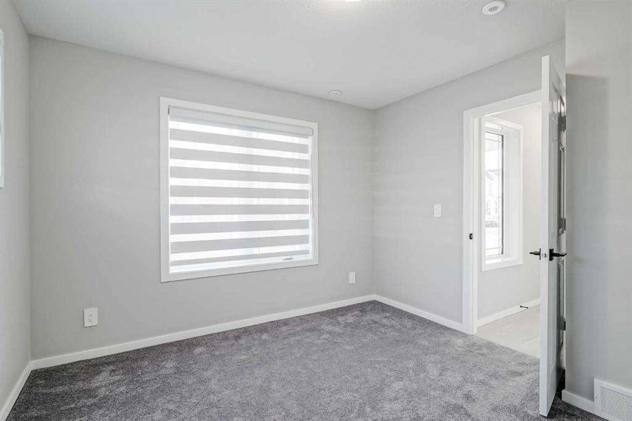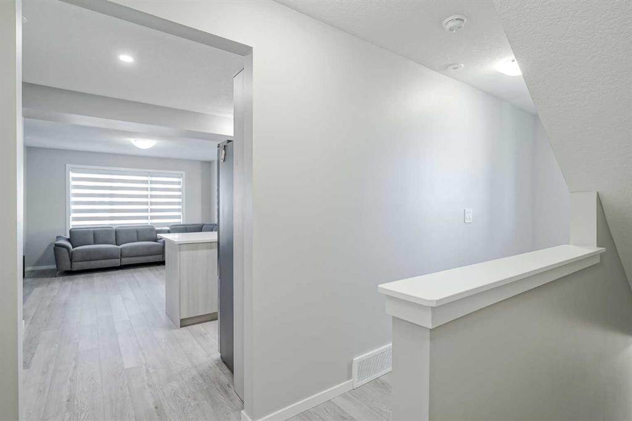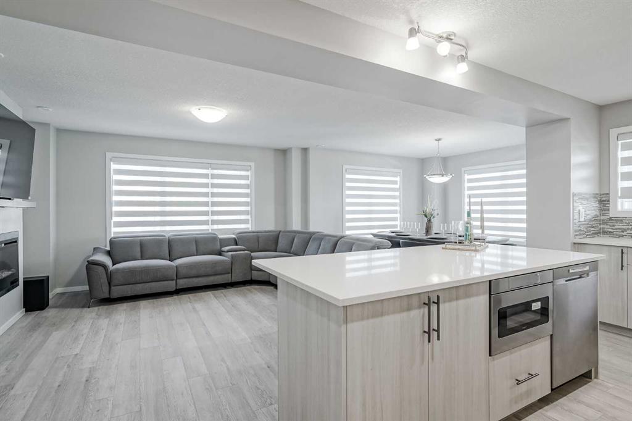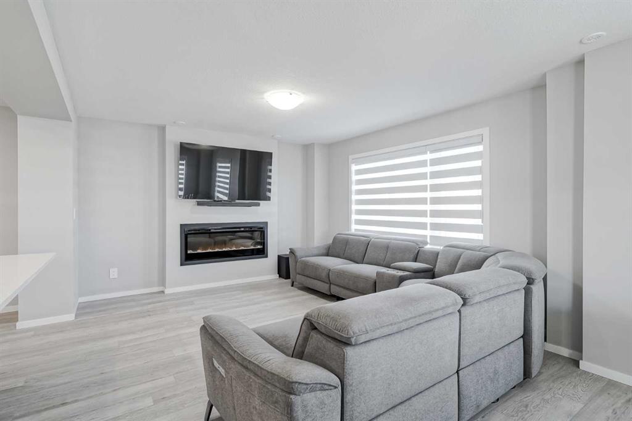DETAILS
| MLS® NUMBER |
A2167811 |
| BUILDING TYPE |
Row/Townhouse |
| PROPERTY CLASS |
Residential |
| TOTAL BEDROOMS |
3 |
| BATHROOMS |
3 |
| HALF BATHS |
1 |
| SQUARE FOOTAGE |
1620 Square Feet |
| YEAR BUILT |
2022 |
| BASEMENT |
None |
| GARAGE |
Yes |
| TOTAL PARKING |
2 |
**OPEN HOUSE SUN OCT 6TH 1-3PM** Welcome to the Dia 3 bed + den Corner Unit by Mattamy Homes!** where modern living meets comfort, and enjoy the benefits of NO CONDO FEES. The welcoming front porch leads into a spacious foyer, offering direct access to the single-car attached garage and a versatile flex space, ideal for a home office or study. The foyer also includes a utility closet equipped with an on-demand hot water tank, HRV system, humidifier, and furnace for efficient living. Upstairs, the open-concept main floor boasts a stunning kitchen packed with upgrades, including a built-in microwave drawer, quartz countertops, all stainless steel appliances, a gas stove, and a decorative hood fan. The kitchen\'s centrepiece is a large island with upgraded matte black faucet (plus matte black door hardware throughout), and ample pantry space. The spacious dining and great rooms flow effortlessly from the kitchen, with a built-in electric fireplace providing a cozy focal point. A large balcony, perfect for summer gatherings, is complete with A/C rough-in and a gas line for a BBQ. The main floor also features a tucked-away powder room for guests.On the upper level, you’ll find three bright bedrooms, including the private primary suite. The primary bedroom comes with a 3-piece ensuite featuring a tiled shower with glass sliding doors and a spacious walk-in closet. Bedrooms two and three offer generous closet space and are steps away from the 4-piece main bath. The upper floor also houses a convenient laundry room with high-end appliances. Throughout the home, enjoy modern conveniences such as smart home technology powered by Ecobee, Google Nest doorbell, high-end LVP flooring with carpeting reserved only for the bedrooms and flex space, and sleek highlighter blinds in every room. With thoughtful storage solutions, upgraded kitchen and bath fixtures, and a functional layout, the Dia offers both style and practicality in a home designed for modern living. Call your favourite Realtor today!
Listing Brokerage: eXp Realty









