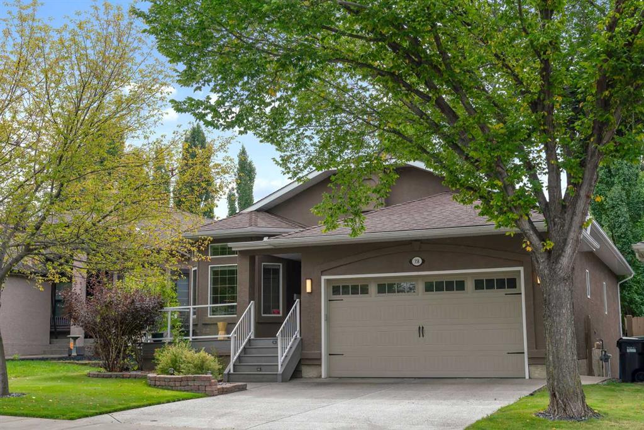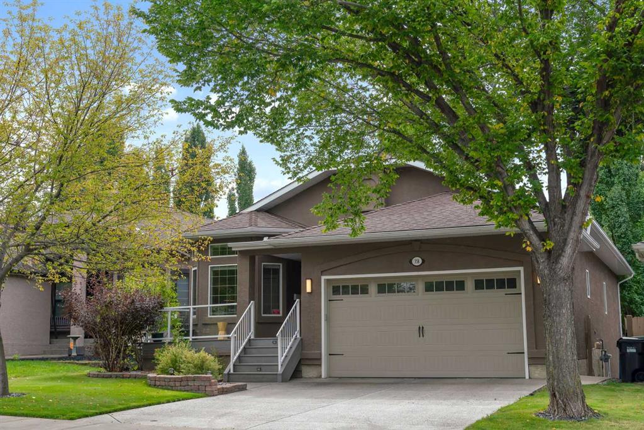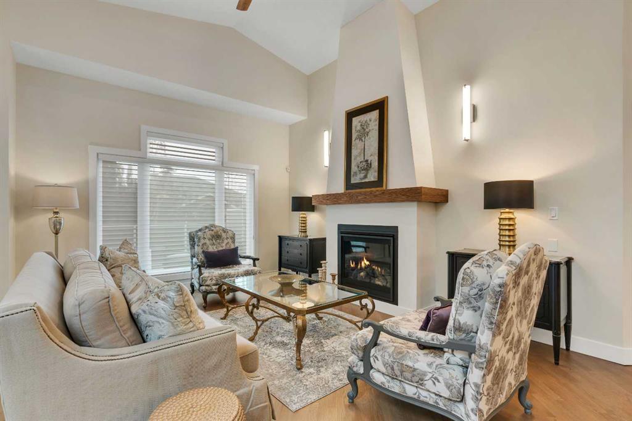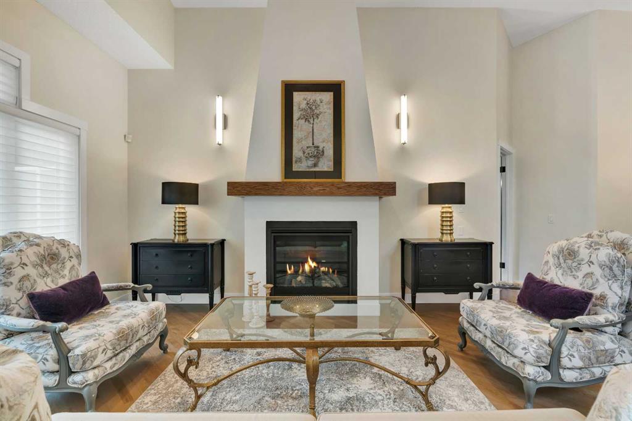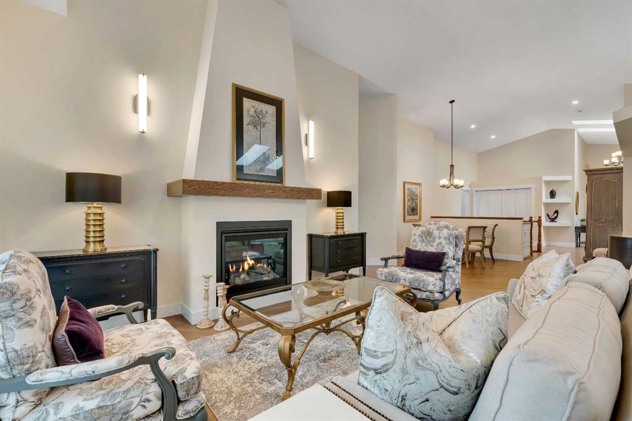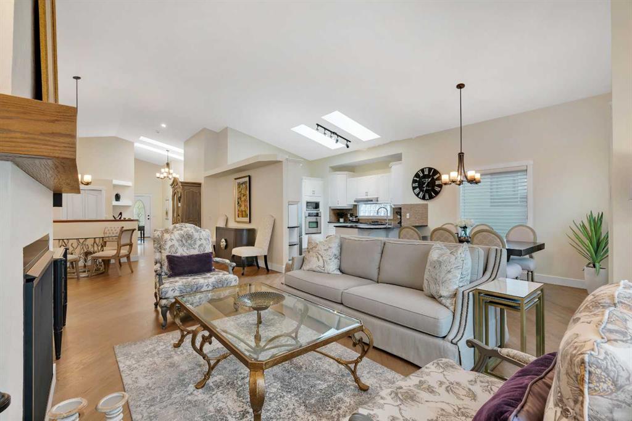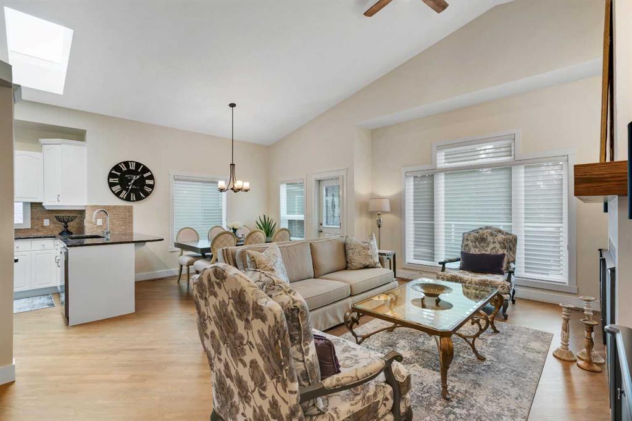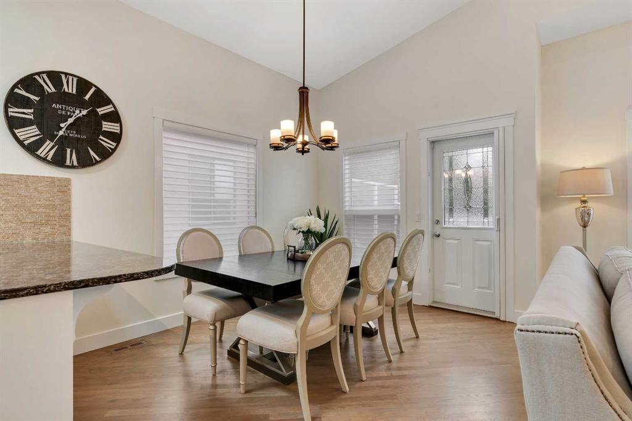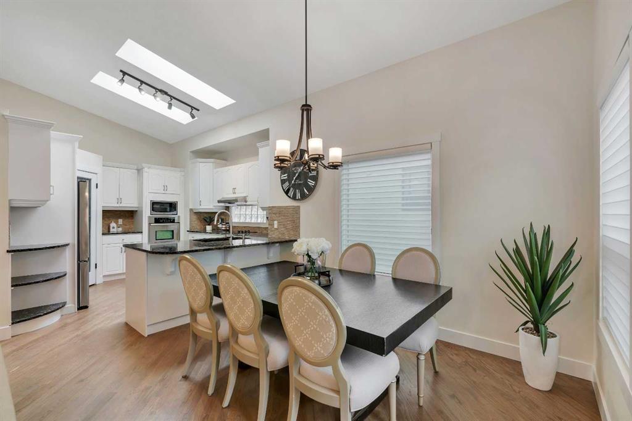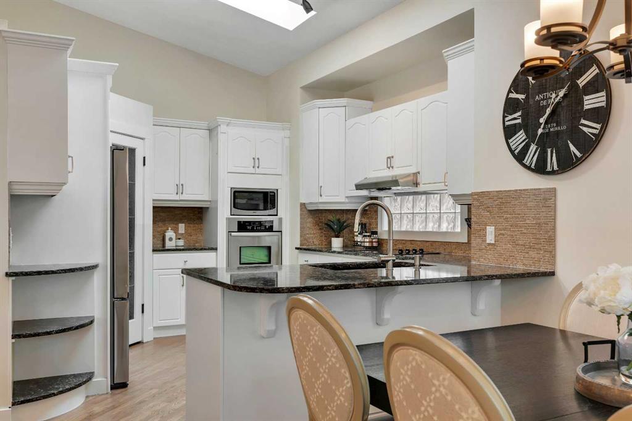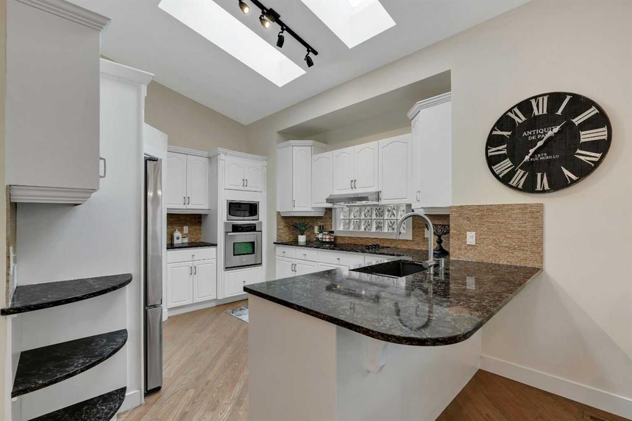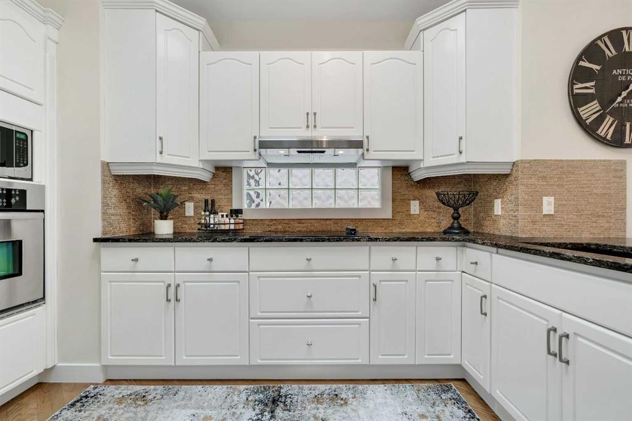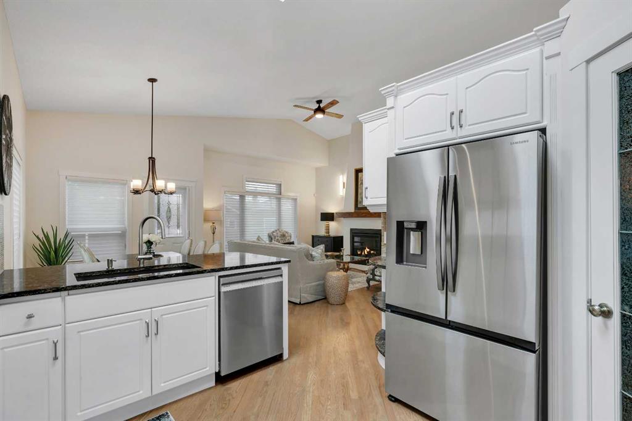DETAILS
| MLS® NUMBER |
A2165061 |
| BUILDING TYPE |
Detached |
| PROPERTY CLASS |
Residential |
| TOTAL BEDROOMS |
5 |
| BATHROOMS |
3 |
| SQUARE FOOTAGE |
1812 Square Feet |
| YEAR BUILT |
1996 |
| BASEMENT |
None |
| GARAGE |
Yes |
| TOTAL PARKING |
2 |
Looking for a large walk-out bungalow or a home with 5 bedrooms in a lake community? Here’s your opportunity! This stunning, over 1800 sq. ft. bungalow with a 22\'x20\' drywalled attached garage, is immaculate both inside and out, having been beautifully updated throughout. As you approach, you’ll notice the inviting, maintenance-free, east-facing porch and sitting area. Inside, the main floor impresses with vaulted ceilings, skylights, and an open-concept layout for the living room, dining room, and kitchen. The hardwood floors have been recently refinished, and the living room now boasts a new fireplace with an Italian plaster finish. The kitchen has been refreshed with a new refrigerator, dishwasher, faucet, and soap dispenser. It also features a walk-in pantry, granite countertops, and a peninsula with space for counter stools, plus an additional dining area. The spacious primary bedroom includes a large walk-in closet and an ensuite equipped with double vanities, updated fixtures, a tiled shower with new fixtures and lighting, a large jetted tub, and heated floors. Two additional good-sized bedrooms with new carpet, an updated main bathroom, and a laundry room with a sink and newer washer and dryer complete the main level. The walk-out basement offers an additional 1,500 sq. ft. of living space, featuring knock-down ceilings, vinyl plank flooring, a fireplace, wet bar, and a pool table area. There are also two spacious bedrooms and a 4-piece bathroom. The mechanical room houses a water heater, water softener, and a newer high-efficiency furnace (2015), all well-serviced as is the air conditioner. Other updates and additions include the removal of all Poly-B piping (changed to PEX) , new \"Leaf-Filter\" gutter guards with a lifetime warranty, new downspouts, a roof (2012), phantom screen doors, newer windows, and Hunter Douglas window coverings throughout. Outside, you’ll enjoy the SW-facing upper deck with \"Duradek\" coating and glass railings, mature landscaping with a 5-zone underground sprinkler system, and a private lower patio with a sunshade. This home is move-in ready and located in a well-established lake community.
Listing Brokerage: RE/MAX Realty Professionals









