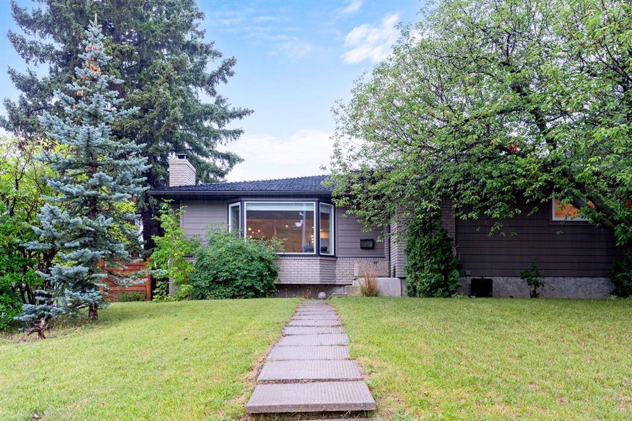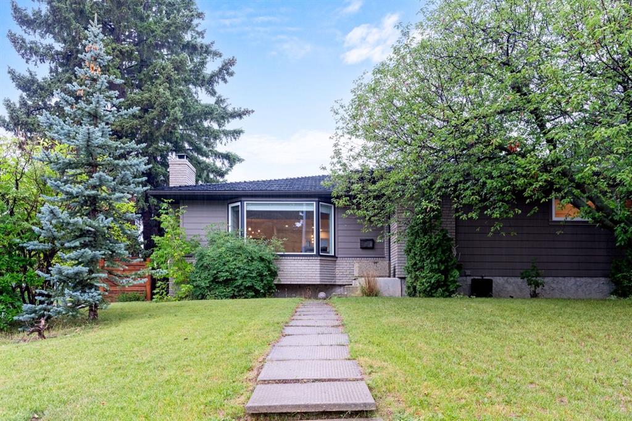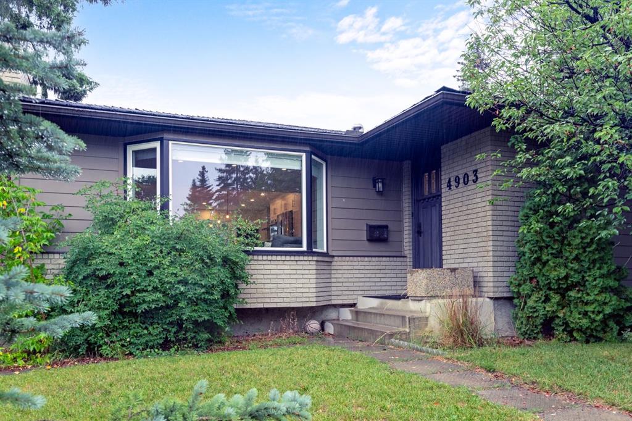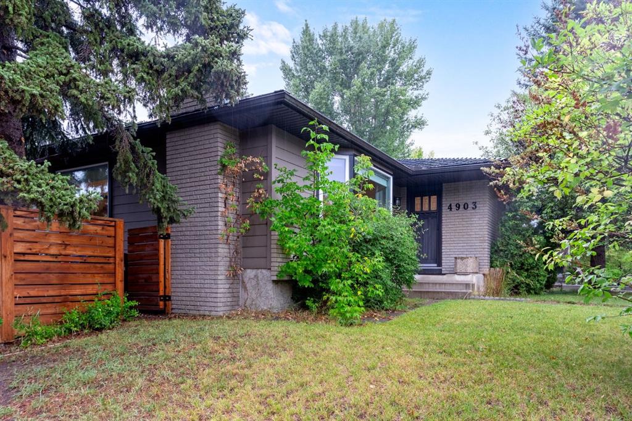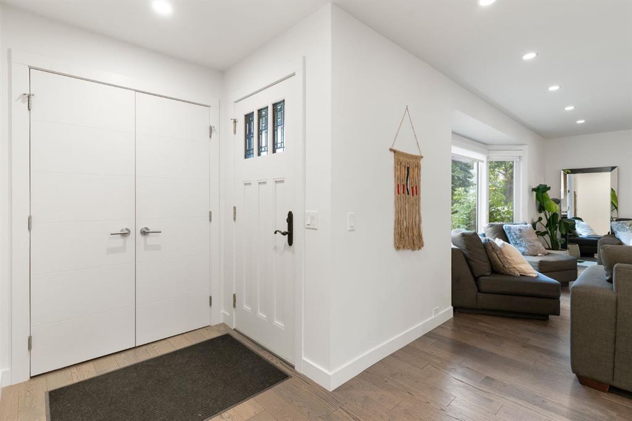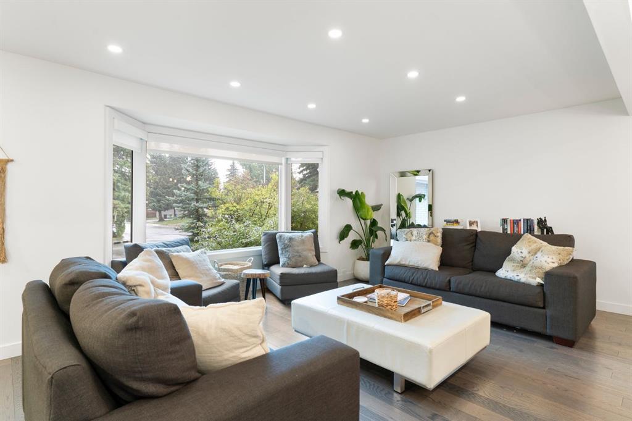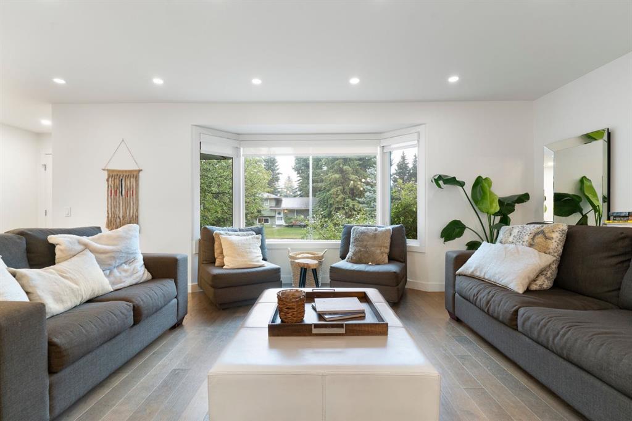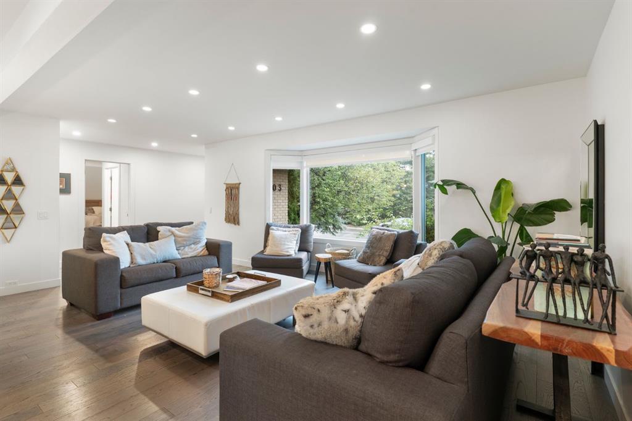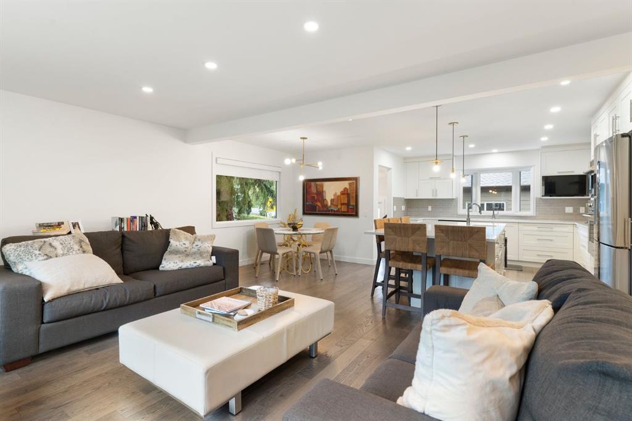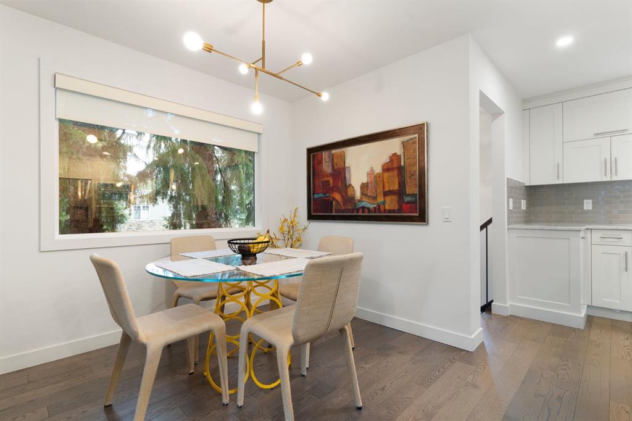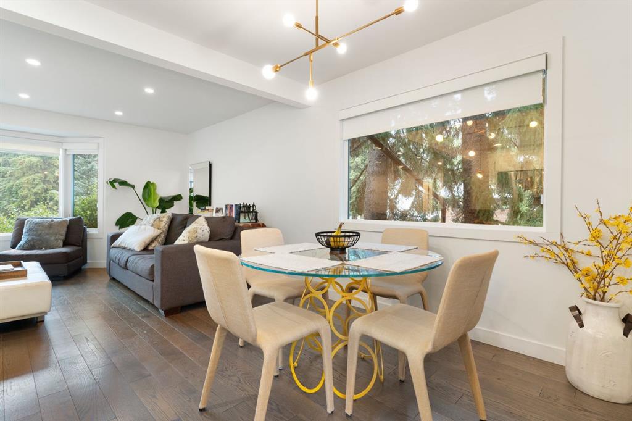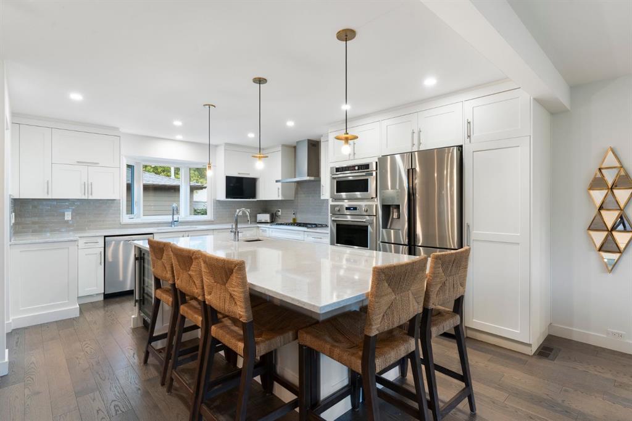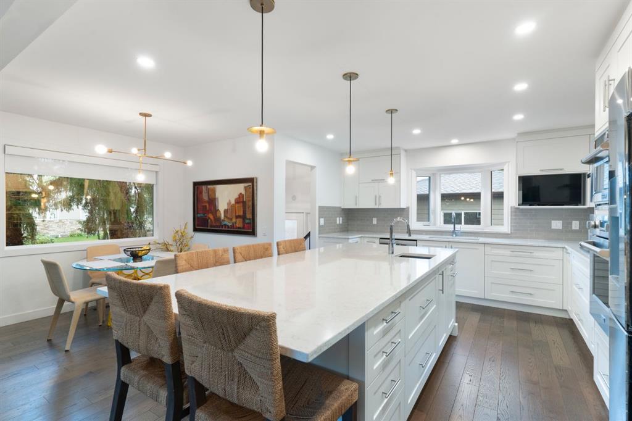DETAILS
| MLS® NUMBER |
A2164732 |
| BUILDING TYPE |
Detached |
| PROPERTY CLASS |
Residential |
| TOTAL BEDROOMS |
5 |
| BATHROOMS |
3 |
| SQUARE FOOTAGE |
1363 Square Feet |
| YEAR BUILT |
1967 |
| BASEMENT |
None |
| GARAGE |
Yes |
| TOTAL PARKING |
4 |
Welcome to this renovated spacious family home in the heart of Varsity Acres. Located adjacent to Varsity Ravine Park, a bike ride distance to Silver Springs Golf Course and Bowmont Park. This bungalow is walking distance to St Vincent de Paul elementary/junior high, FE Osborne junior high and Marion Carson elementary, and a 5 minute walk to Dalhousie LRT station, and 5 minute drive to Market Mall, University of Calgary, University District and Childrens/Foothills Hospitals. You will enjoy your large SW facing private yard, fully cedar fenced, with newly laid sod and underground sprinklers in the back (roughed in front), new deck, extended natural gas line, shed, newly poured concrete driveway (2018) and a new oversized heated insulated garage (2018). The main level of this large bungalow was taken down to the studs in 2017 with a full renovation. Nothing was left untouched including new windows throughout, new electrical/plumbing, and ample pot lights throughout. Enjoy entertaining in your LEGACY kitchen including a large island with double convection wall ovens for extra baking during holidays. The second oven is also a speed cook/microwave . Other high end appliances include a Samsung fridge, dishwasher, and gas counter cooktop with ample cupboard space throughout. 3 bedrooms on the main level include closet organizers and a full bathroom with heated floors and tile throughout. Primary bedroom includes California Closets and a heated floor ensuite with custom tiled shower. All blinds are hunter Douglas throughout. Basement has included plans for any further updates, ample storage (large storage room and storage under stairs), 2 additional bedrooms, a third bathroom, wood burning fireplace and laundry room with new Samsung washer/dryer (2019). New furnace and hot water tank in 2021. Hardie board siding and Euroshake 50 year roof on exterior.
Listing Brokerage: Royal LePage Benchmark









