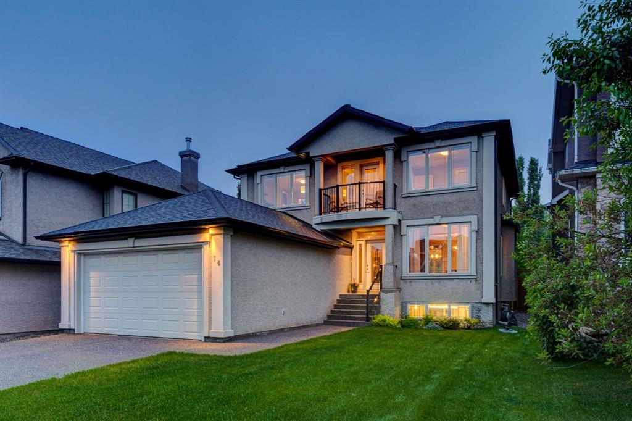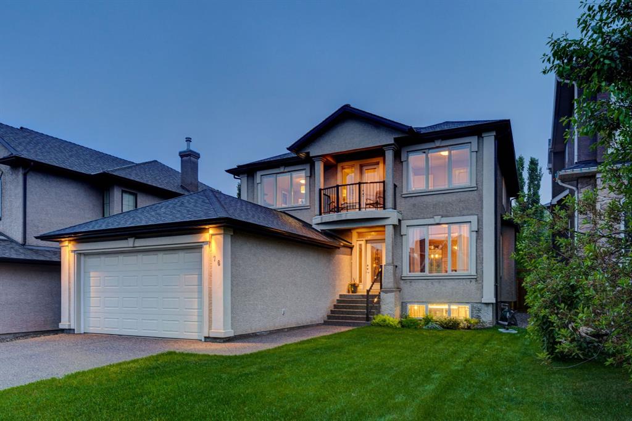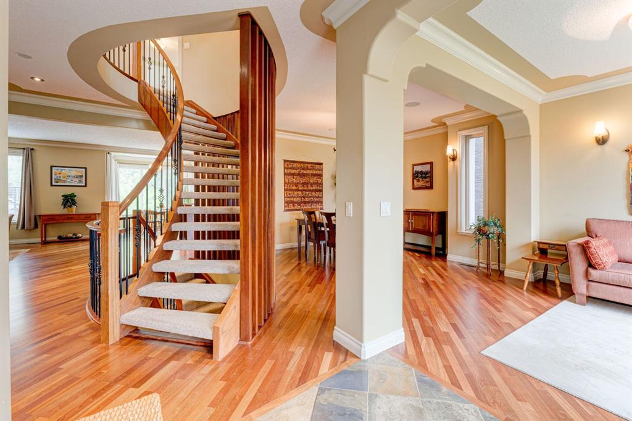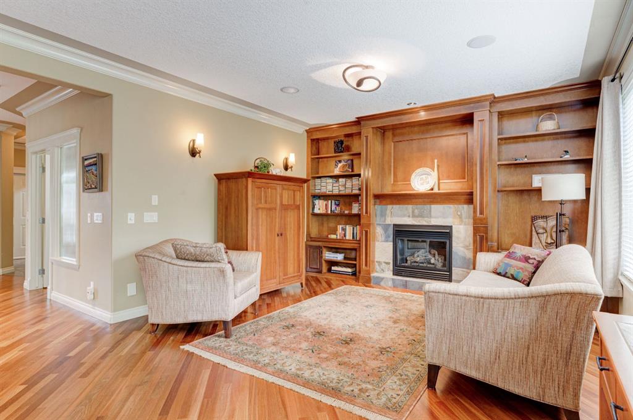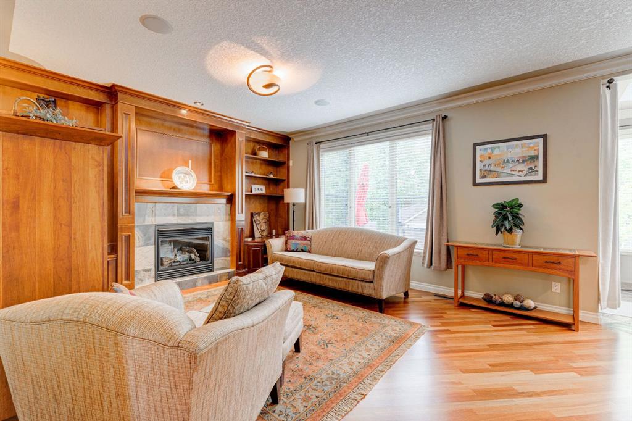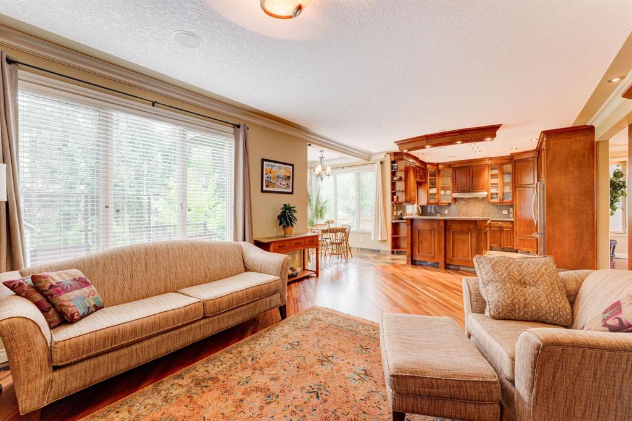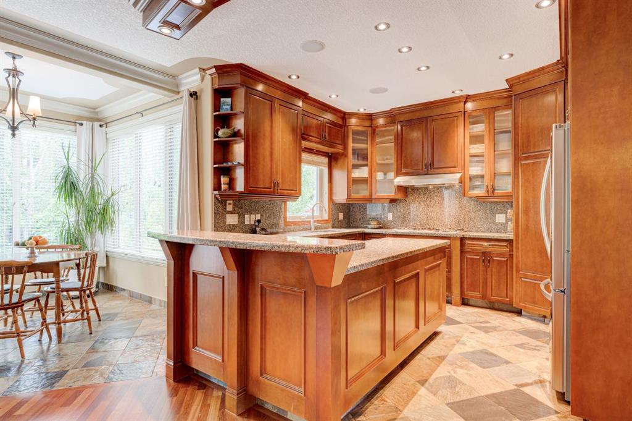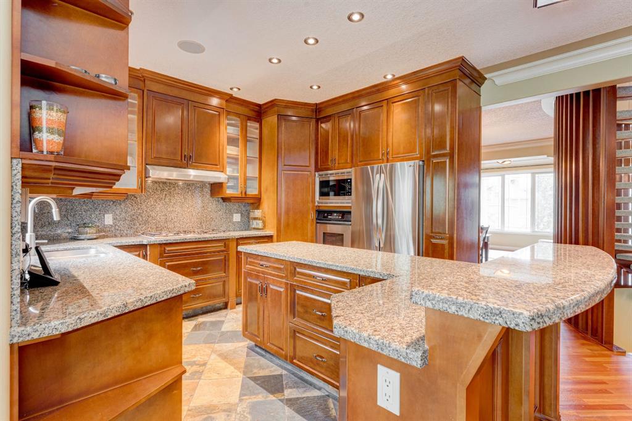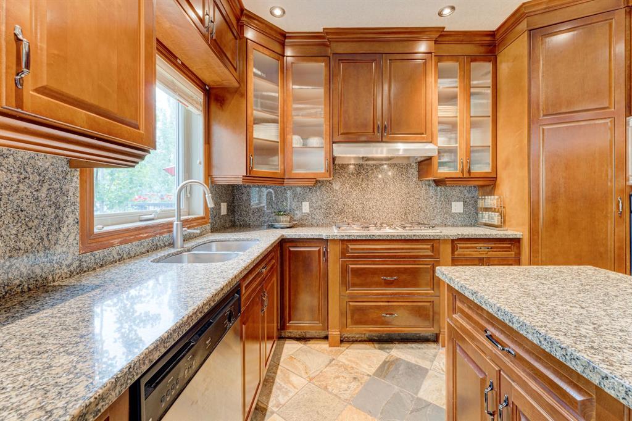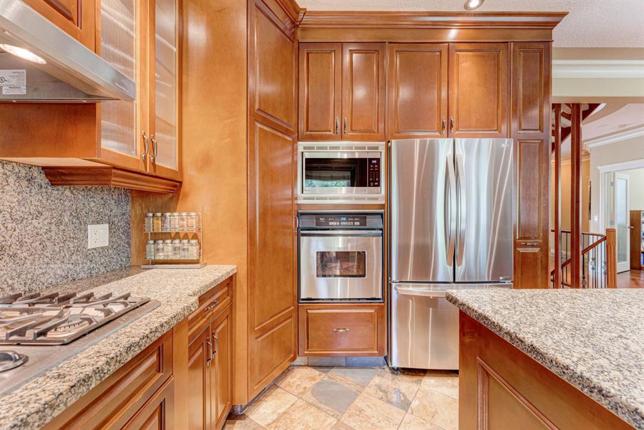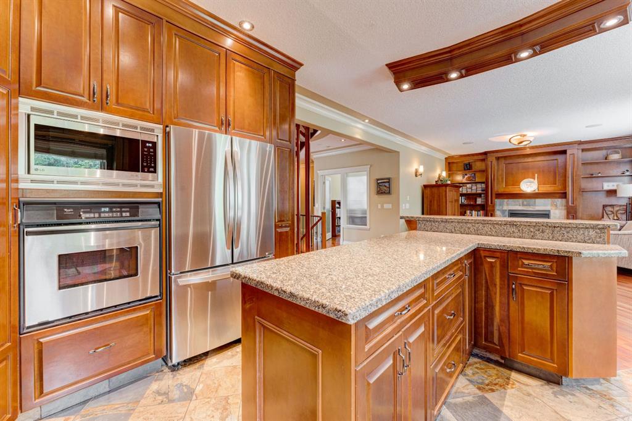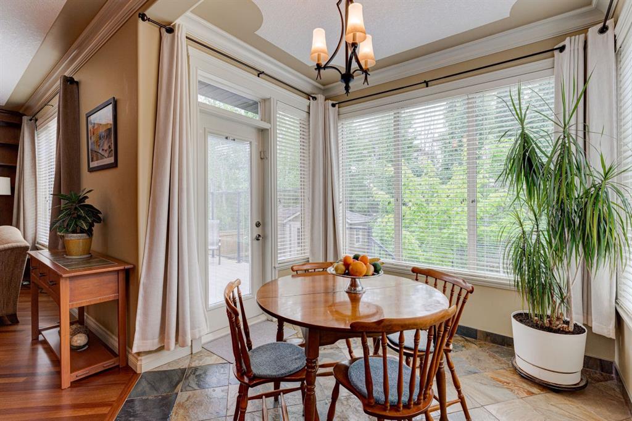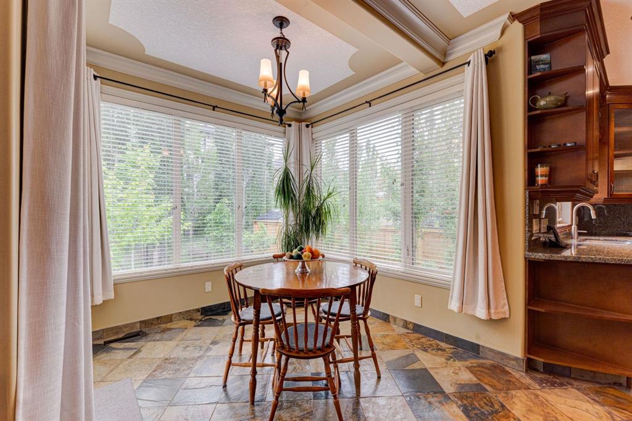DETAILS
| MLS® NUMBER |
A2164301 |
| BUILDING TYPE |
Detached |
| PROPERTY CLASS |
Residential |
| TOTAL BEDROOMS |
4 |
| BATHROOMS |
3 |
| HALF BATHS |
1 |
| SQUARE FOOTAGE |
2812 Square Feet |
| YEAR BUILT |
2004 |
| BASEMENT |
None |
| GARAGE |
Yes |
| TOTAL PARKING |
4 |
The Estates of Cougar Ridge – Coulee View - a quiet retreat on Calgary’s westside, tucked away from traffic but offering convenient access to great schools, the path system overtop the Bow Valley and all the Westside has to offer… PLUS a quick exit west to the mountains or east to downtown. This home sits in a cul de sac, backing a path system, buried in trees, a south exposure and a wonderful garden – PRIVATE & QUIET! This two storey, 4 bedroom home offers 2812 sq ft above grade, and has been exceptionally well maintained throughout. Upon entering you will be struck by the quality of construction and detailed finishings….brazilian cherry hardwoods, a striking curved staircase, slate accents, 9’ ceilings, crown moldings, decorative ceiling finishes and soft corners. On the main, the spacious Great Room in back enjoys the warmth of the sun throughout the day… a large open space for lounging with the family or entertaining your guests. The kitchen enjoys in-floor heat, granite counters and backsplash, a 5 burner gas cooktop and wall oven, cabinets which extend to the ceiling and a wonderful breakfast nook leading to your rear deck and yard. There is also a proper dining room and home office on the main level. The striking curved staircase leads you to the upper level… an open loft space, a balcony and 4 bedrooms up. The Primary Retreat features a cozy lounge area, leading to a private balcony, a 5pc en suite with granite counters, in-floor heat and a skylight – the infusion of natural light is comforting - and walk-in closet. The three additional beds are all well-sized and the loft offers a potential study/reading space and access to a second balcony. This home has been meticulously maintained with an extensive list of improvements over the years… new vinyl decking, faucets, garden shed, skylights, two A/C units, hot water tank etc etc
Listing Brokerage: RE/MAX First









