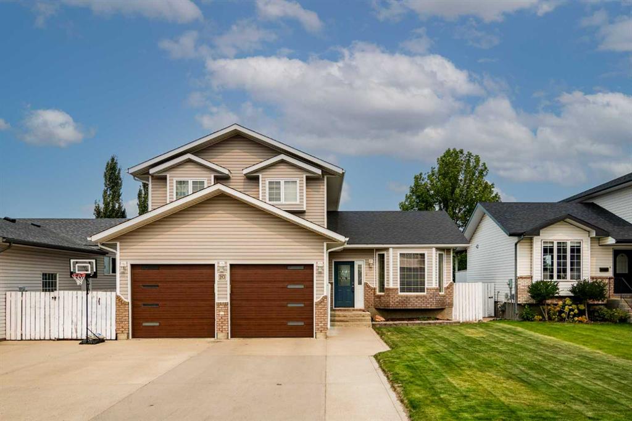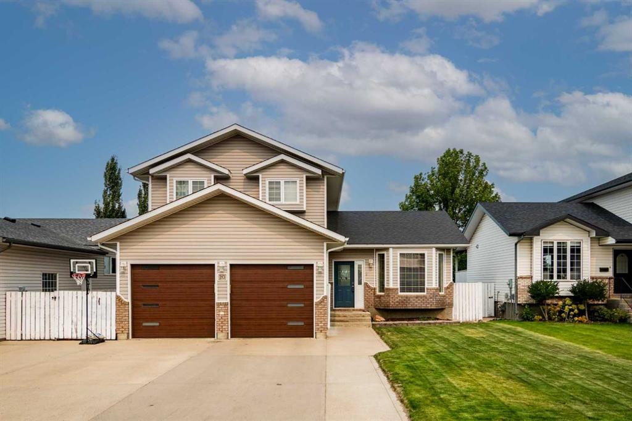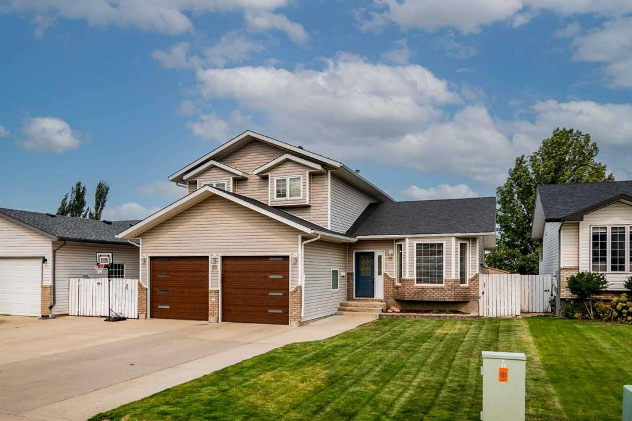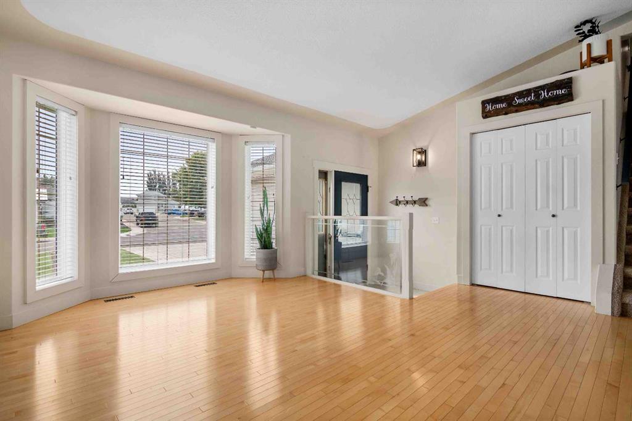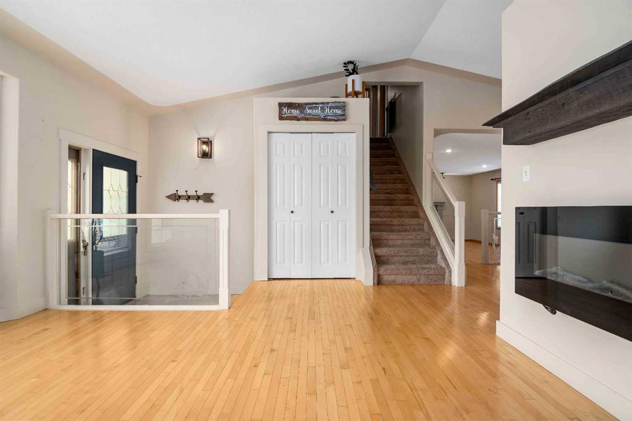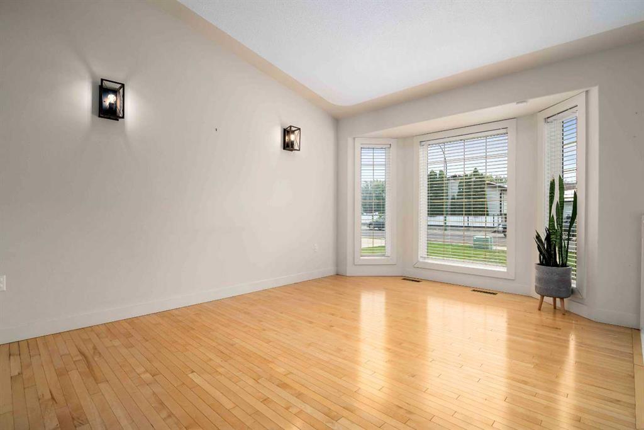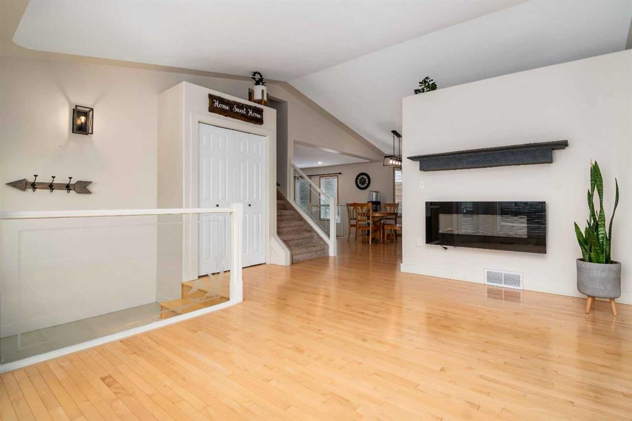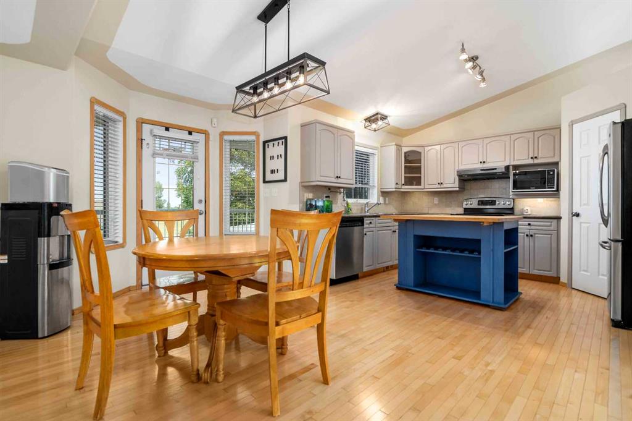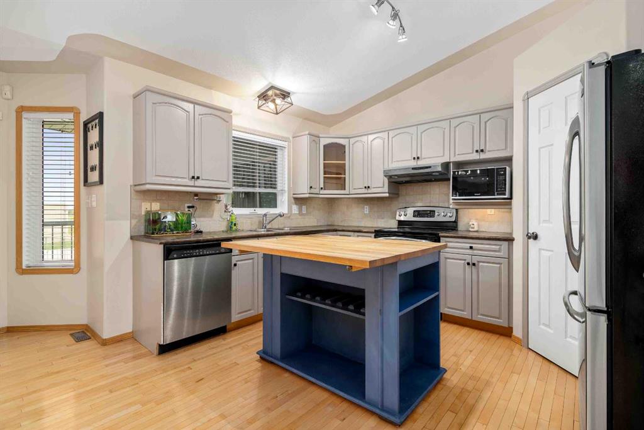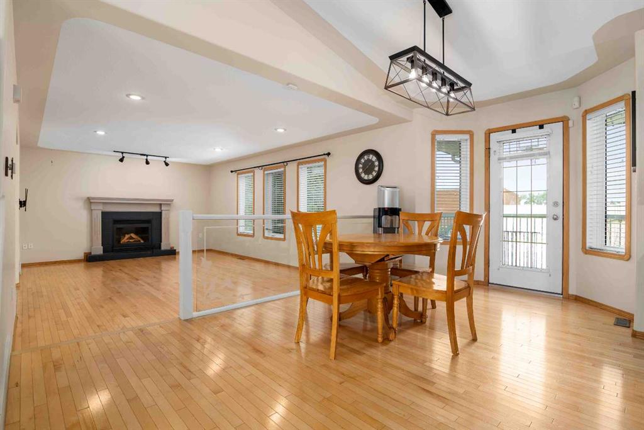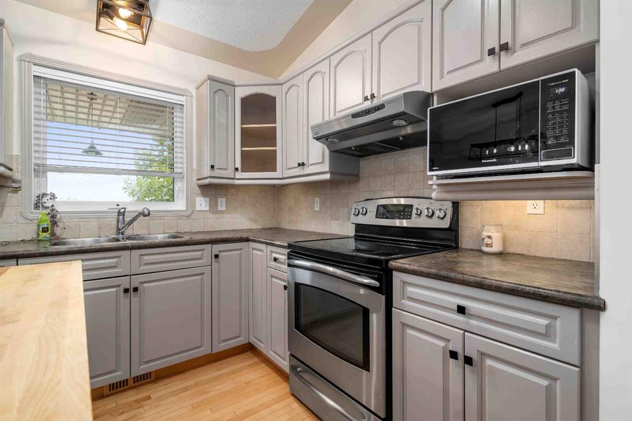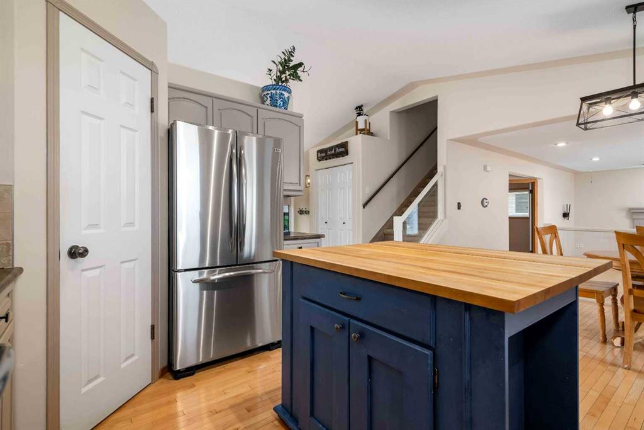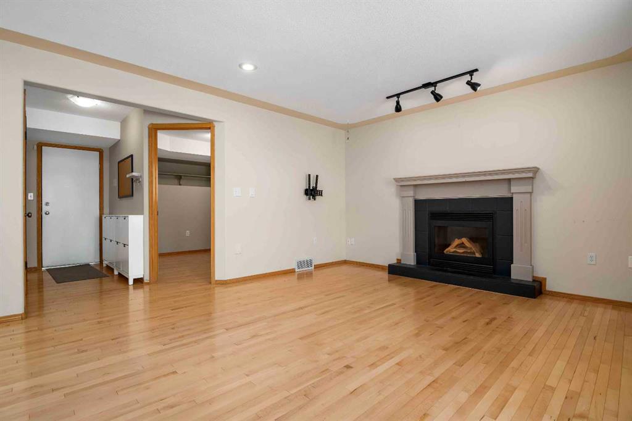DETAILS
| MLS® NUMBER |
A2164253 |
| BUILDING TYPE |
Detached |
| PROPERTY CLASS |
Residential |
| TOTAL BEDROOMS |
5 |
| BATHROOMS |
4 |
| HALF BATHS |
1 |
| SQUARE FOOTAGE |
1942 Square Feet |
| YEAR BUILT |
1997 |
| BASEMENT |
None |
| GARAGE |
Yes |
| TOTAL PARKING |
2 |
Welcome to this beautiful family-friendly home, ideally situated near schools, shopping, and recreation. With 5 bedrooms and 3.5 bathrooms, this spacious property is designed to meet the needs of growing families. As you step inside, you’ll immediately notice the well-thought-out main living room, offering an inviting space to unwind. The adjacent kitchen is a cook’s dream, featuring modern appliances, ample counter space, an island, and a smart layout that will inspire your culinary creativity. The connected dining area is perfect for both intimate family dinners and entertaining guests. A standout feature of this home is the large family room, complete with a cozy gas fireplace. A versatile bedroom on the main floor offers flexibility for guests, a home office, or a playroom. Upstairs, the second floor is dedicated to your family\'s privacy and comfort. The primary bedroom is a peaceful retreat, featuring a generous walk-in closet and a 3-piece ensuite bathroom. The convenience of an upstairs laundry room makes household chores more manageable. Two additional bedrooms and a full bathroom complete this level. The finished basement offers endless possibilities with a large recreation area, complete with a projector and screen—ideal for movie nights, workouts, or hobbies. A 3-piece bathroom and an additional bedroom offers more living space. Step outside to a sizable backyard, perfect for outdoor activities, gardening, or simply relaxing. A covered deck enhances your outdoor living experience, providing an ideal spot for barbecues or morning coffee. Located within walking distance to schools, parks, and a recreation center, this home supports a vibrant and active family lifestyle. Don\'t miss out on this incredible opportunity to make this home yours!
Listing Brokerage: ROYAL LEPAGE COMMUNITY REALTY









