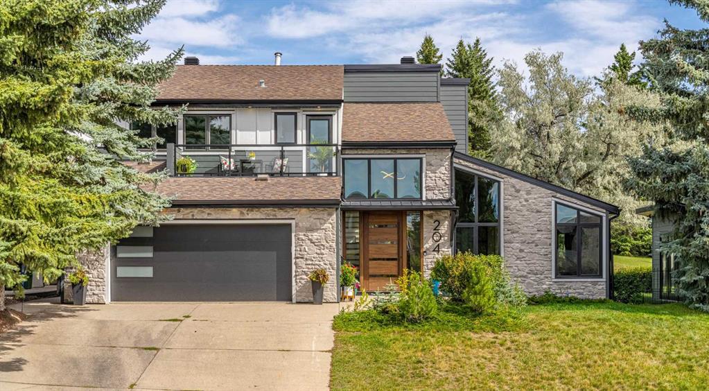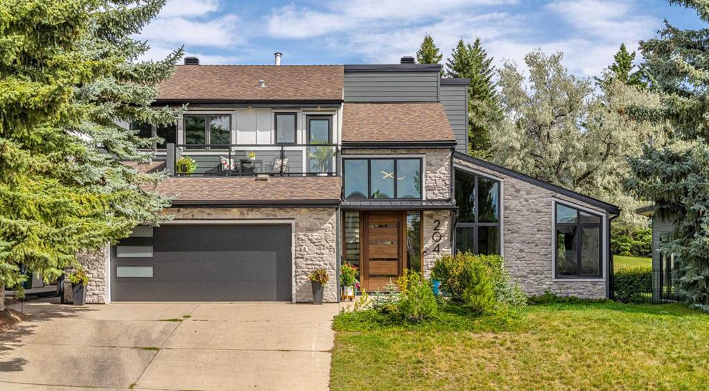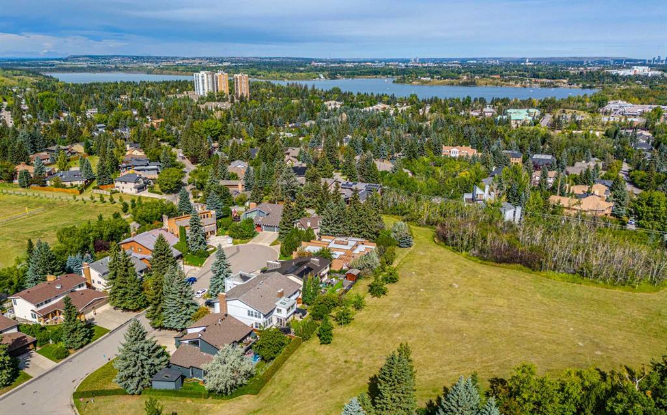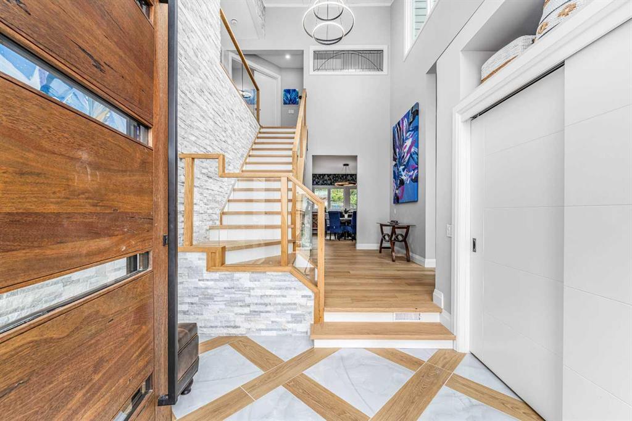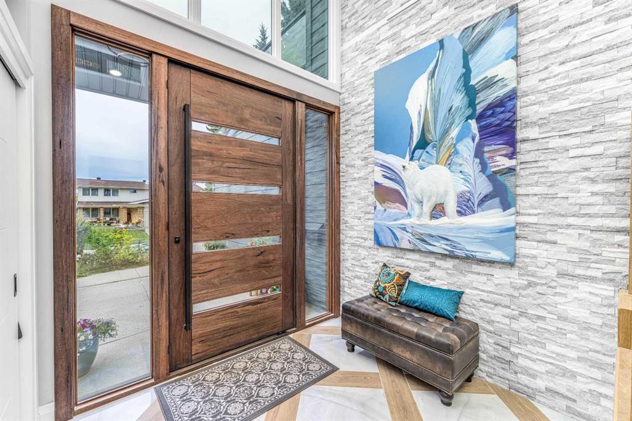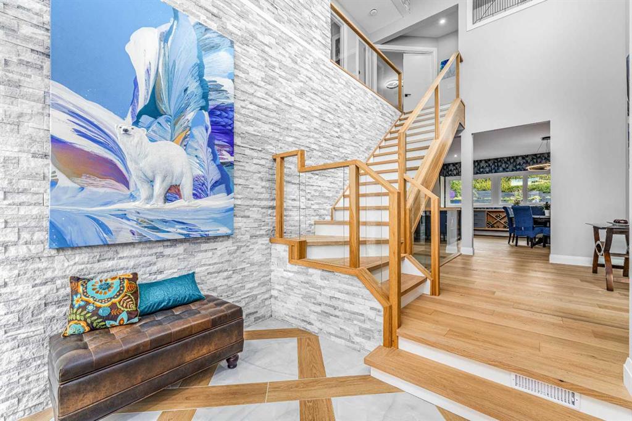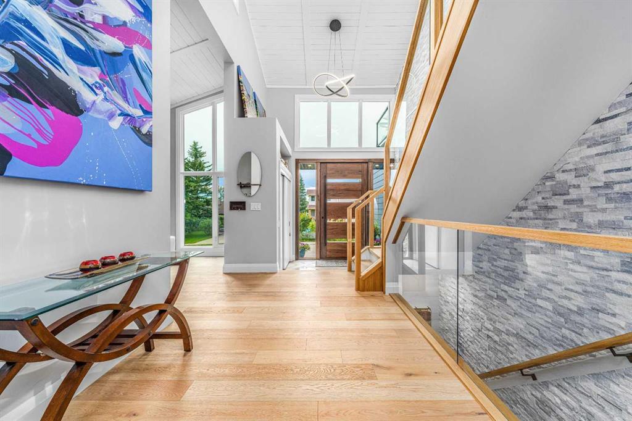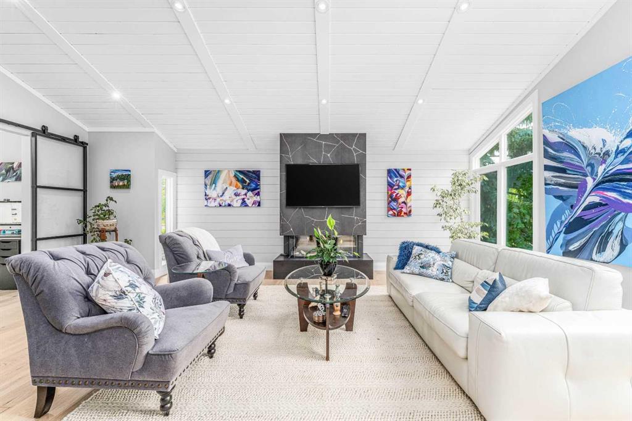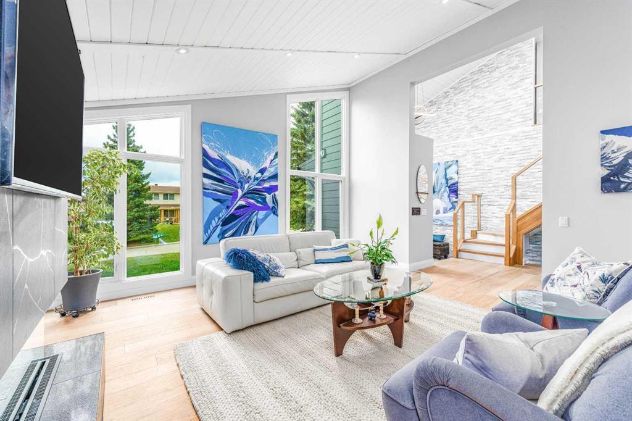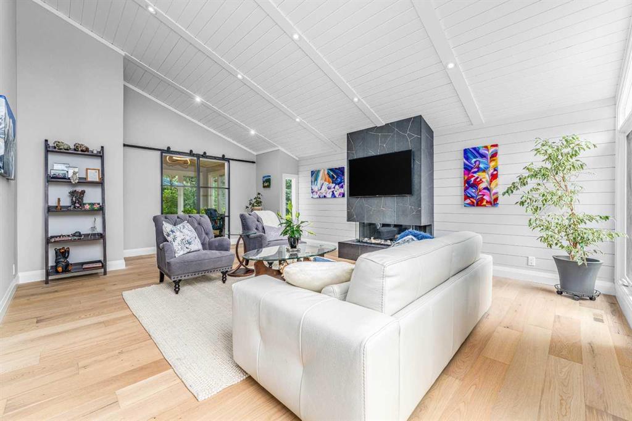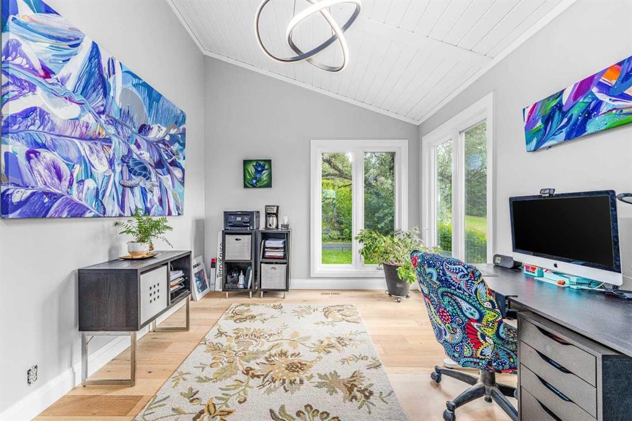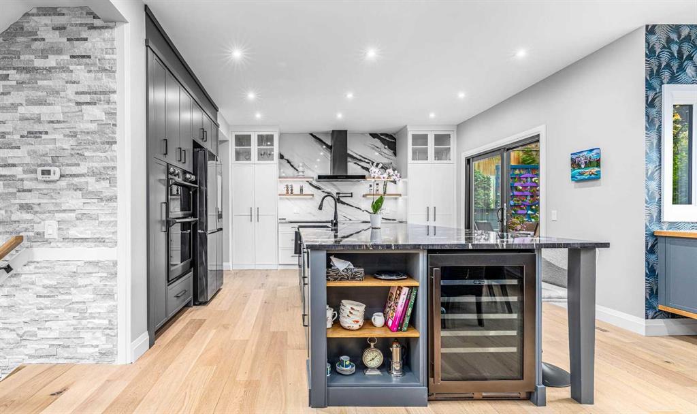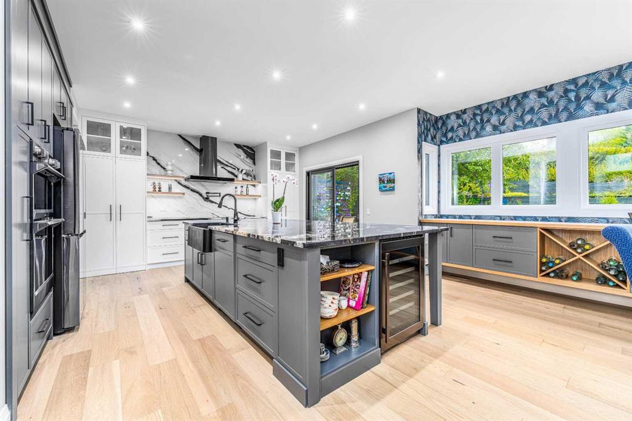DETAILS
| MLS® NUMBER |
A2162506 |
| BUILDING TYPE |
Detached |
| PROPERTY CLASS |
Residential |
| TOTAL BEDROOMS |
4 |
| BATHROOMS |
4 |
| SQUARE FOOTAGE |
2762 Square Feet |
| YEAR BUILT |
1978 |
| BASEMENT |
None |
| GARAGE |
Yes |
| TOTAL PARKING |
4 |
Welcome to a rare gem, a home so extraordinary it earns the phrase one of a kind. Nestled in prestigious Pump Hill, this home stands proudly beside a park, with neighbours on one side, beautiful green space on the other and behind.
– MAIN: Step through the massive 4\' x 8\' walnut pivot door into a breathtaking foyer, with vaulted ceilings soaring over 20 feet.
To your right, the sun-drenched living room impresses with front floor-to-ceiling windows, a 12\'7\' vaulted ceiling, & a captivating 3-sided fireplace.
Adjacent to the living room is a flexible space with windows overlooking the park—ideal as a home office, formal dining room, a piano or art room or easily imagined as a main-floor bedroom.
The open-concept kitchen & dining features a 9\' ceiling, oversized island with premium granite, wine fridge, seating for five, 2-tone custom cabinetry & a 16\' built-in hutch.
Modern appliances feature a double oven, smart fridge with wifi & an induction cooktop.
Don\'t miss the hidden walk-in pantry with granite counters, full-height cupboards, & an oversized fridge.
The large mudroom offers 2 built-in benches, a large closet, heated tile floors & access to a main-floor bathroom.
There is a bathroom, complete with a full-sized shower.
– UPPER: The spacious primary suite is a true retreat, showcasing park & garden views, a private balcony, & a spa-inspired ensuite with heated floors, double sinks, soaker tub, large shower with multiple jets, private water closet, & walk-in dressing area.
There are two additional large bedrooms. One with park views, the other with mountain views.
A 2nd full bathroom has heated floors, a tub/shower combo & double sinks.
There is a bright laundry room with access to a front balcony showcasing amazing mountain views.
– LOWER: Designed for entertaining, the basement features a wine room, state-of-the-art movie room with 87” TV & sound system (included), & a games room with a wet bar, fridge, & dishwasher.
A large guest bedroom, semi-private bathroom, & ample storage add to the appeal.
– OUTDOOR: An expansive no maintenance deck offers a gas hookup for easy grilling, while the custom shed features large windows, modern lighting & a skylight. There are several mature trees, gardens, & an in-ground sprinkler system for low-maintenance luxury.
– ADDITIONAL: Recently updated with new windows (through most of the house), air conditioning, on-demand water heating, new lighting, smart appliances, engineered hardwood on the main & upper & luxury vinyl in the basement.
– EXTERIOR: Hardie board siding, cultured stone, & triple-pane windows on the front elevation, this home is as beautiful on the outside as it is inside.
– UNBEATABLE LOCATION: Located in a mature SW neighborhood, it\'s minutes from top-rated schools, Southland Leisure Centre, Glenmore & Heritage Park, shopping centers, & amenities. With quick access to the ring road & Southwest BRT, convenience is at your doorstep.
Listing Brokerage: Real Broker









