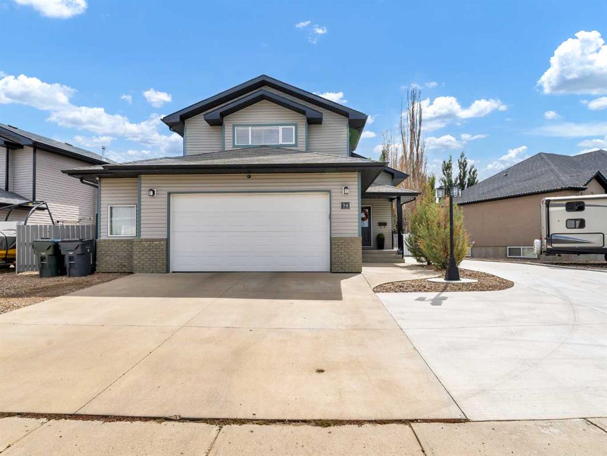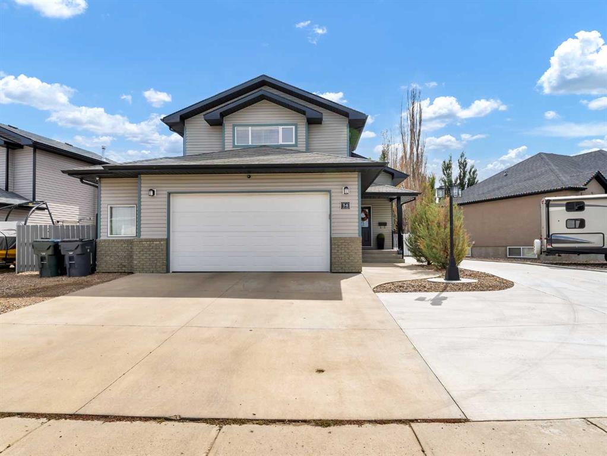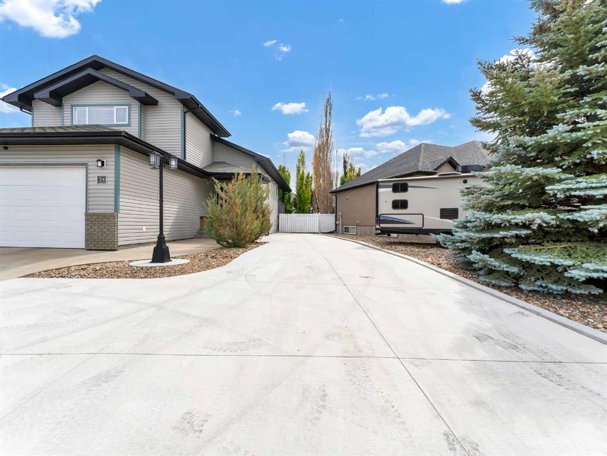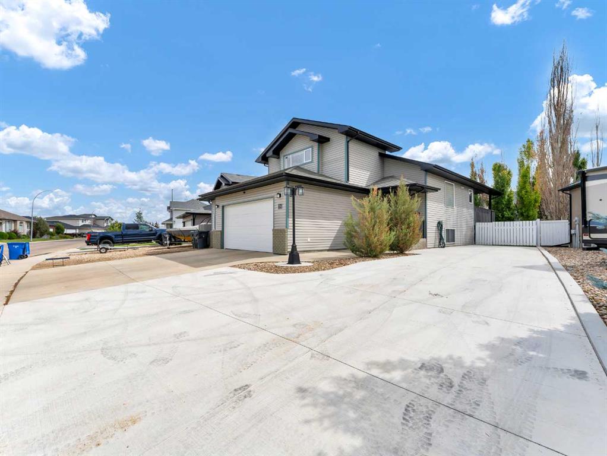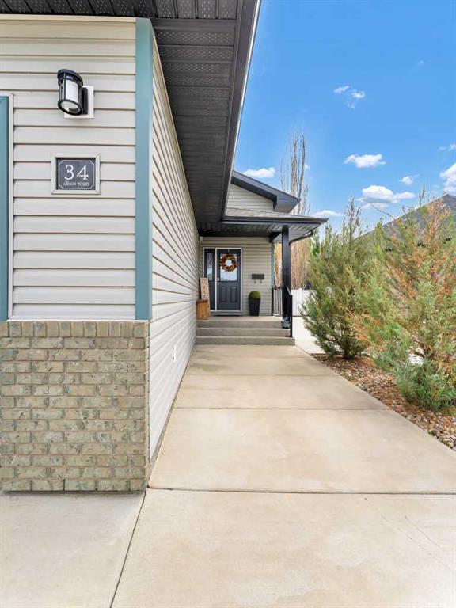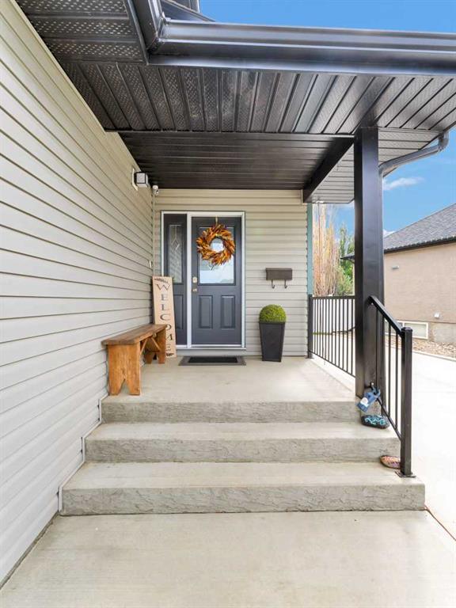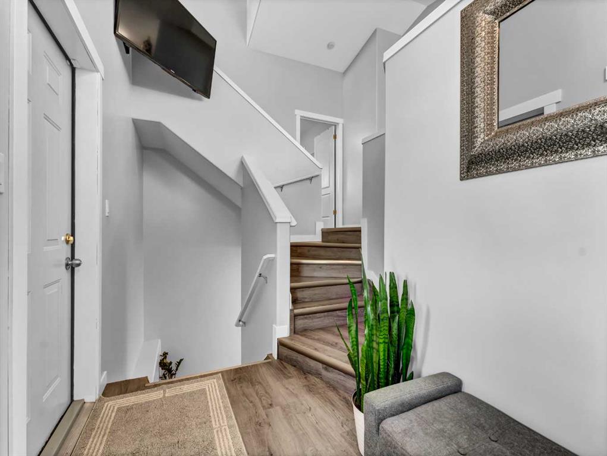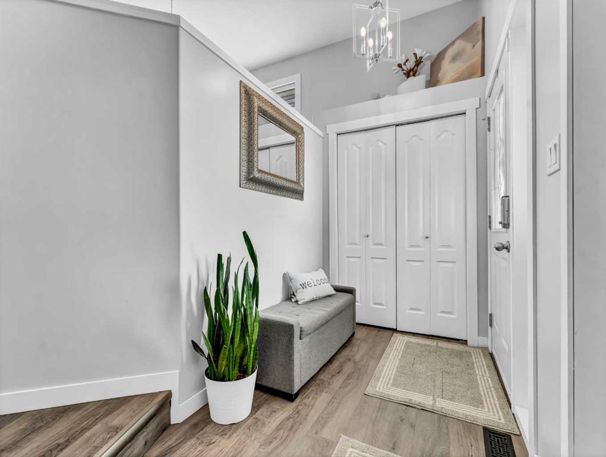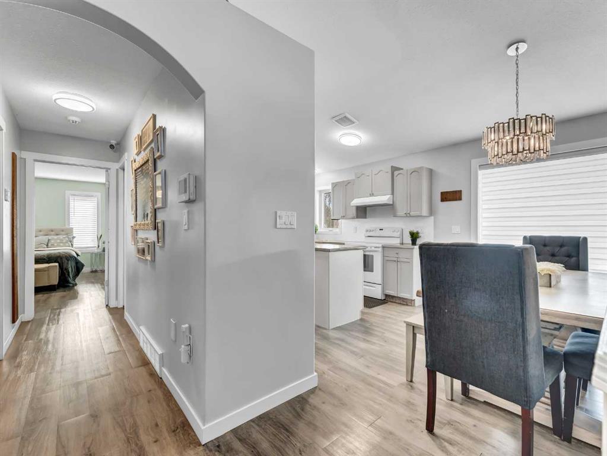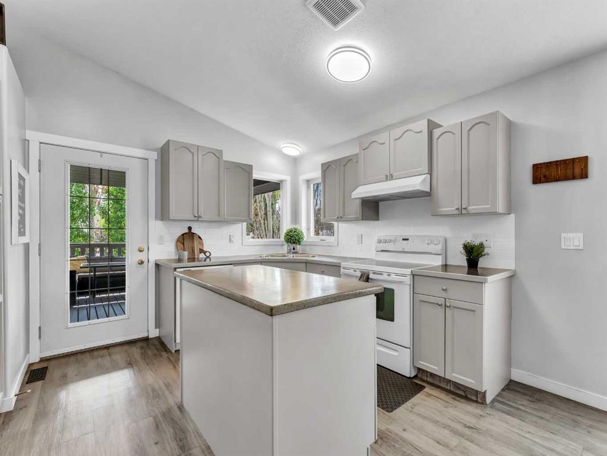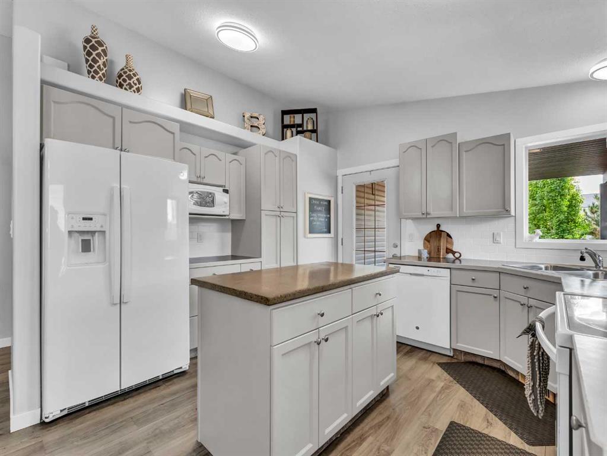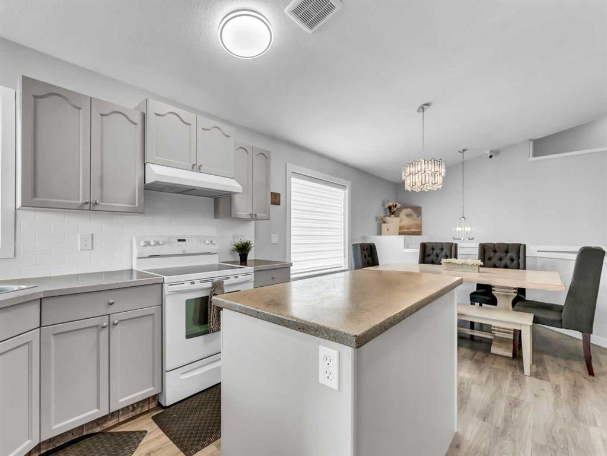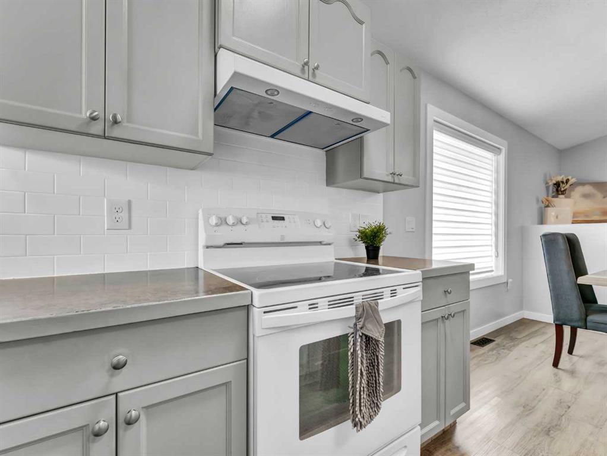DETAILS
| MLS® NUMBER |
A2161254 |
| BUILDING TYPE |
Detached |
| PROPERTY CLASS |
Residential |
| TOTAL BEDROOMS |
4 |
| BATHROOMS |
3 |
| SQUARE FOOTAGE |
1334 Square Feet |
| YEAR BUILT |
2004 |
| BASEMENT |
None |
| GARAGE |
Yes |
| TOTAL PARKING |
6 |
This one-of-a-kind modified bi-level home offers all the extras you could desire, including **HUGE RV PARKING, A HEATED GARAGE, AND A PRIME LOCATION.** The moment you step inside, you\'re welcomed by a spacious entrance that highlights beautiful vaulted ceilings and an open-concept design. The gorgeous kitchen and dining area are a chef\'s dream, featuring ample cabinet space, and extensive countertops. With doors that lead out to a large, private, covered deck. From there, enjoy views of the fully fenced and landscaped backyard.
The main floor is thoughtfully designed, offering three generously sized bedrooms, a full 4-piece bath, a primary bedroom that boasts a 4-piece ensuite and a walk-in closet. A unique bonus/living room area overlooks the main floor, keeping the space open while still providing separation.
The basement is fully finished, offering a large family room perfect for entertaining, complete with a cozy gas fireplace. You\'ll also find a 3-piece bathroom, a bedroom, and a versatile den that could easily be transformed into a massive closet or an additional bedroom if needed. The attached garage is finished and heated, adding to the convenience.
This turnkey home is perfect for families, offering comfort, space, and thoughtful details throughout. Don’t miss your chance to own this beautiful property!
Listing Brokerage: RE/MAX MEDALTA REAL ESTATE









