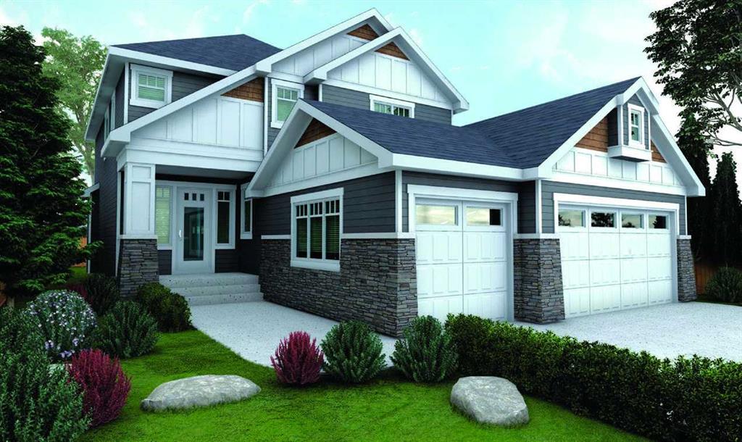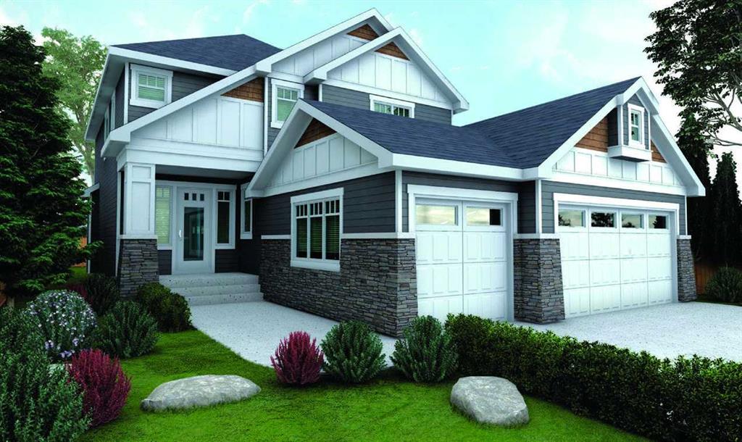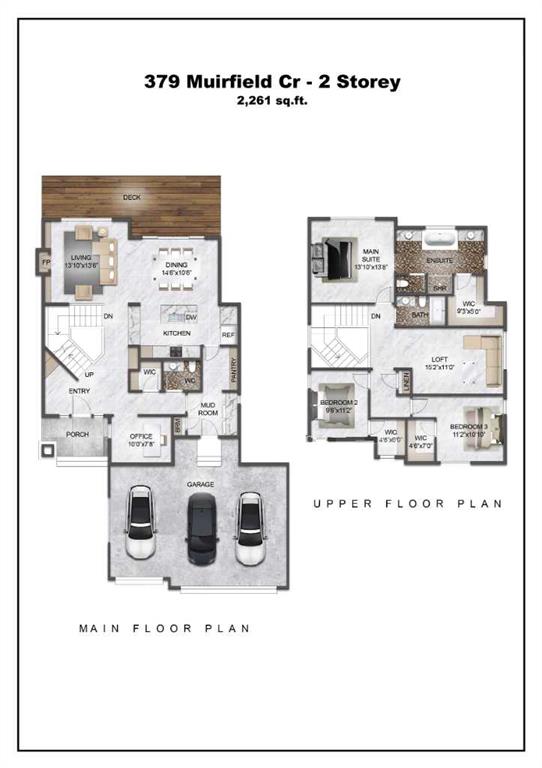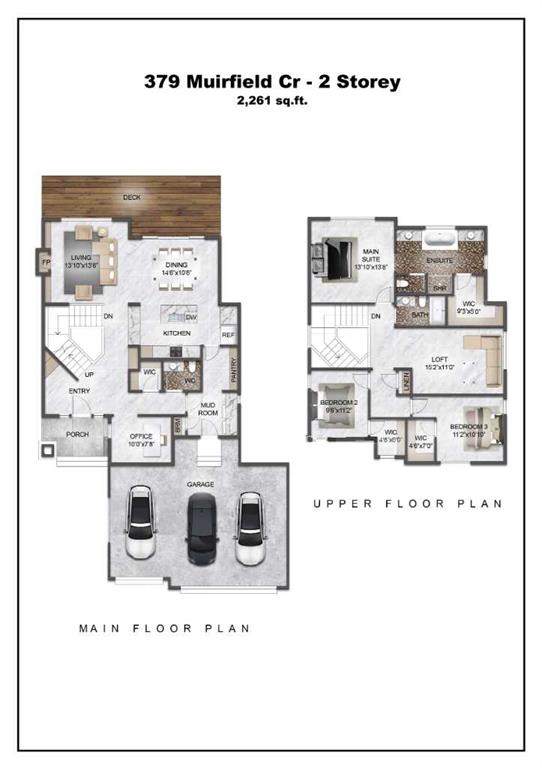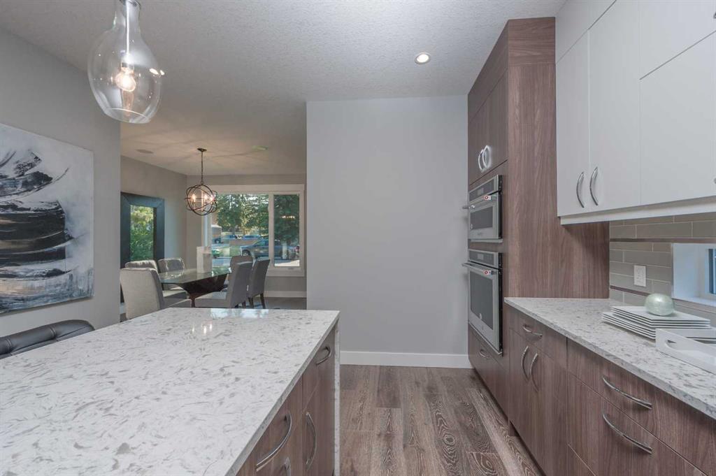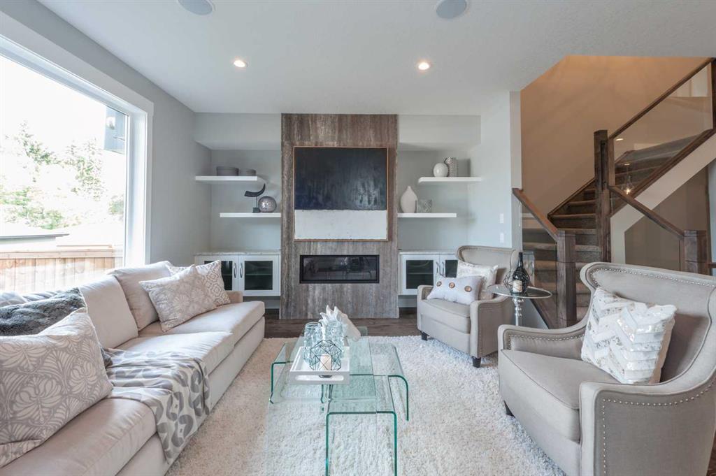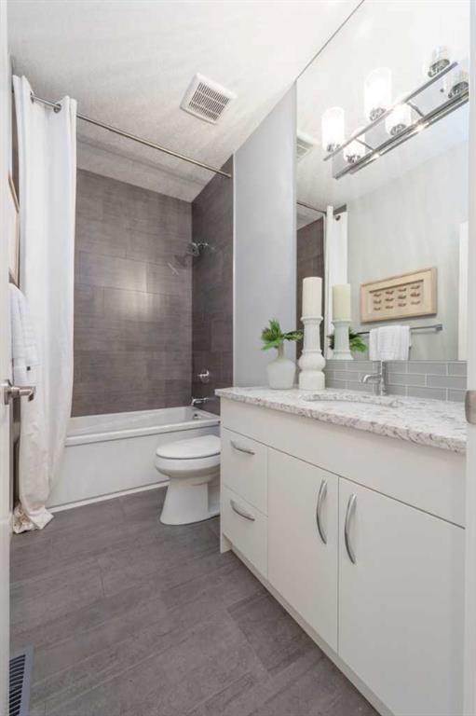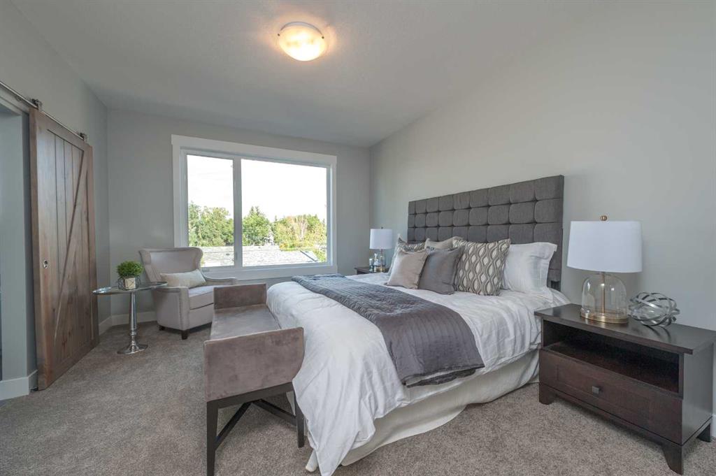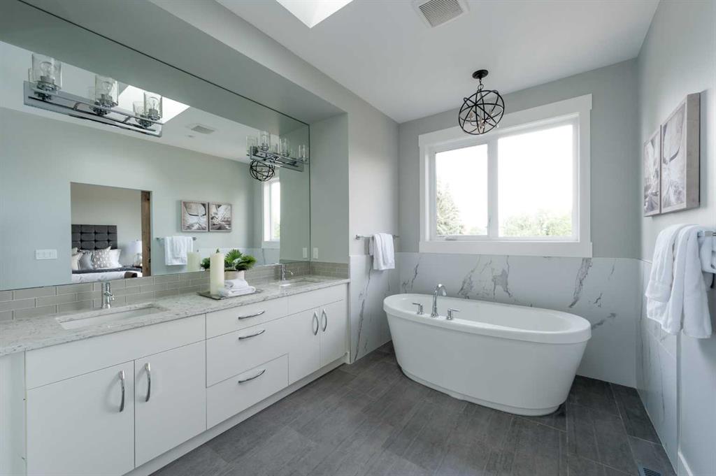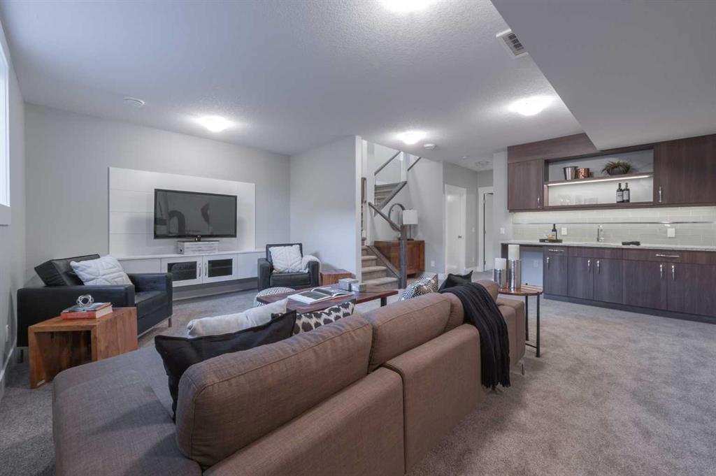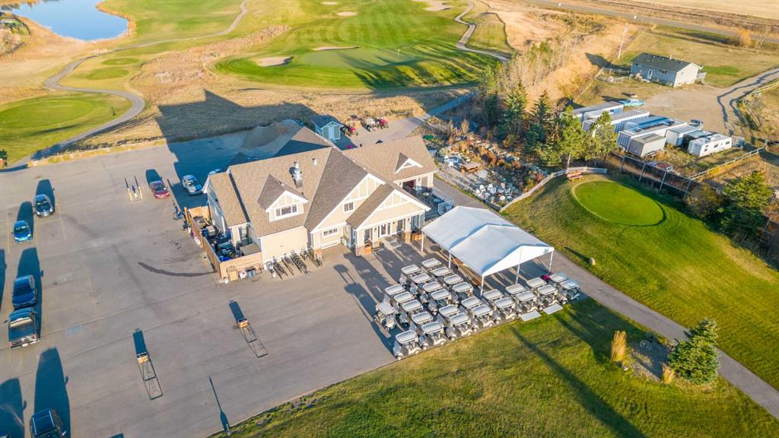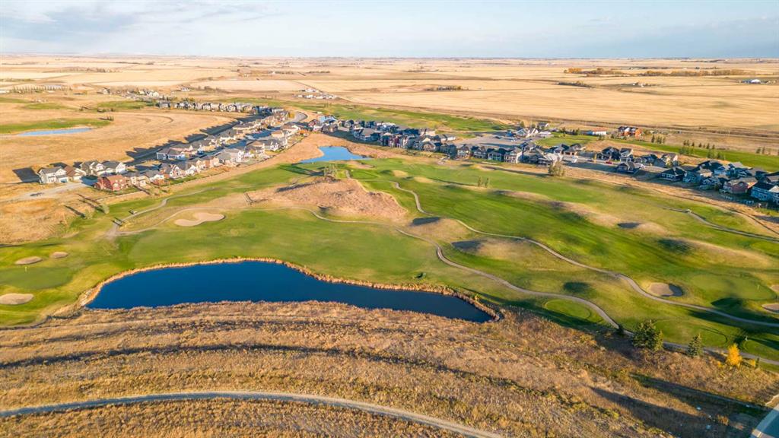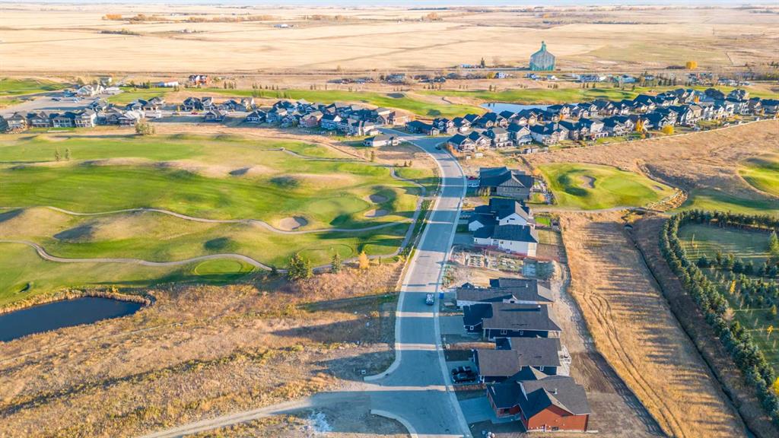DETAILS
| MLS® NUMBER |
A2159540 |
| BUILDING TYPE |
Detached |
| PROPERTY CLASS |
Residential |
| TOTAL BEDROOMS |
3 |
| BATHROOMS |
3 |
| HALF BATHS |
1 |
| SQUARE FOOTAGE |
2261 Square Feet |
| YEAR BUILT |
2024 |
| BASEMENT |
None |
| GARAGE |
Yes |
| TOTAL PARKING |
3 |
Nestled in the golf course community of Lakes of Muirfield this brand new walk-out two story home, from Winchester Builders, offers an unparalleled location, backing directly onto a scenic canal. Expansive windows on both levels flood the home with natural light, while offering views of the open landscapes beyond. Upon entering, you are welcomed into a beautiful foyer that seamlessly transitions into an open-concept main floor. The living room exudes warmth and elegance, featuring soaring ceilings and a charming electric fireplace .The kitchen is designed with both function and style in mind, featuring quartz countertops, a large island with bar seating, stainless steel appliances, and abundant cabinetry by Superior Cabinets. A walk-through pantry provides additional storage space for groceries and kitchen essentials. Adjacent to the kitchen, the dining area comfortably seats a large table and offers direct access to the upper deck through sliding glass doors, making indoor-outdoor living a breeze. Additionally, the main floor includes a large office, laundry/mud room and half bath. The second floor prioritizes comfort and convenience, featuring three spacious bedrooms and versatile bonus room. The primary suite boasts a spacious layout, large windows, and a walk-in closet. The ensuite bathroom is a sanctuary with dual sinks, a soaking tub, a separate shower, and elegant finishes. Both additional bedrooms are generously sized with ample closet space and large windows, sharing a full bathroom. The adaptable bonus room can be tailored to suit various needs, such as a home office, playroom, or media room, providing flexibility for the homeowners. The unfinished basement offers endless potential for future expansion. With a walkout to the backyard, it provides plenty of space for storage, a workshop, or can be transformed into additional living areas like a guest room or recreational space. The patio extends the living area outdoors, ideal for entertaining or unwinding while taking in the serene canal views. It includes space for outdoor furniture, a grill, and a dining set. Moreover, this home offers potential buyers several options for customization, allowing you to personalize the space to perfectly suit your lifestyle and preferences. Please note: Interior pictures are from a previous build.
Listing Brokerage: Royal LePage Benchmark









