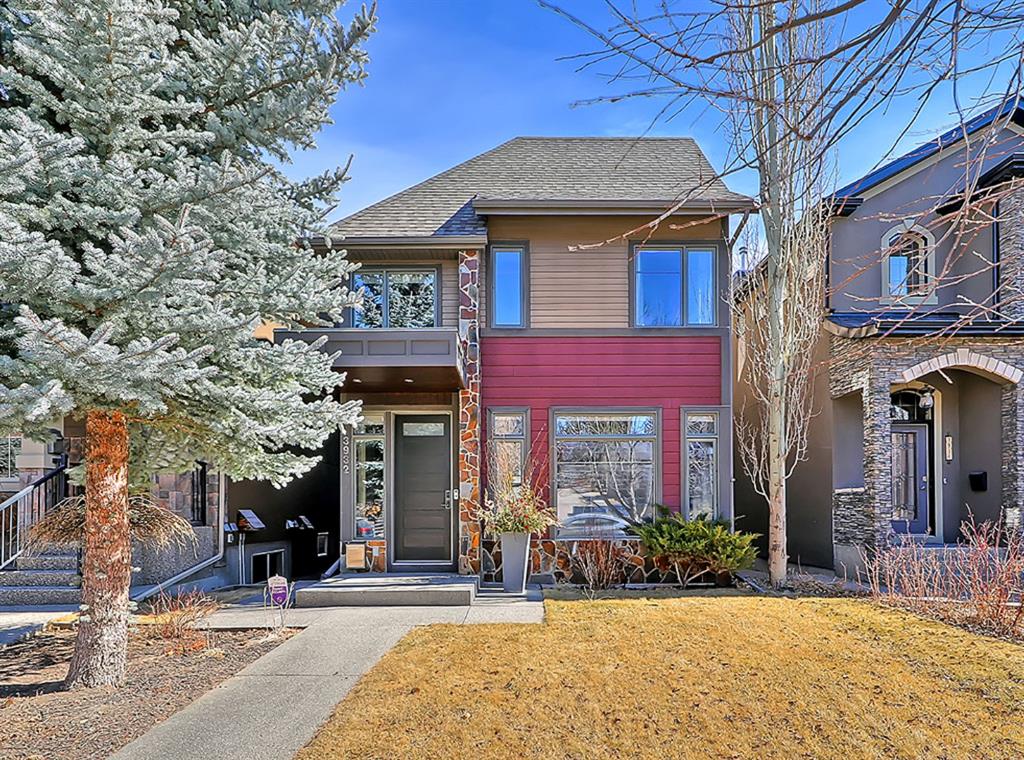DETAILS
| MLS® NUMBER |
A2095970 |
| BUILDING TYPE |
Detached |
| PROPERTY CLASS |
Residential |
| TOTAL BEDROOMS |
4 |
| BATHROOMS |
4 |
| HALF BATHS |
1 |
| SQUARE FOOTAGE |
2649 Square Feet |
| YEAR BUILT |
2005 |
| BASEMENT |
None |
| GARAGE |
Yes |
| TOTAL PARKING |
2 |
Welcome to this stunning home, nestled in one of Calgary\'s most sought-after neighbourhoods. As you step into the gracious foyer, you\'ll immediately notice the private office on your right, complete with sliding doors - perfect for work-from-home days.
This delightful four-level home boasts over 3600 square feet of thoughtfully designed space. The open concept main floor bathes each room in natural light, accentuating the impressive high ceilings, exquisite crown mouldings, and rich hardwood floors. The living area, anchored by a cozy gas fireplace, flows seamlessly into the extraordinary chef\'s kitchen. Here, culinary dreams come true with a large granite island, stainless steel appliances including a Wolf gas cooktop, double Dacor wall ovens, and a built-in Dacor coffee maker.
The color palette of celadon, butternut, and linen adds an air of sophistication throughout the home. On the second level, the Principal Bedroom is a peaceful sanctuary featuring a walk-in closet, two-way fireplace, and a luxurious 5 pc spa-like ensuite. Two additional bedrooms on this level offer vaulted ceilings and beautiful site lines.
The third level is versatile, perfect as a homework space, games room, or play area. The fully developed walk-out basement features in-floor heating, a media centre with projector, a home gym, guest bedroom, and 4 pc bath.
Outdoors, the professionally landscaped yard with an underground sprinkler system invites relaxation. Enjoy the built-in BBQ and hot tub, or explore the oversized heated double garage with additional attic storage.
With $125,000 in upgrades, this home is move-in ready. Its location offers the perks of inner-city living, close to schools, parks, eateries, and a quick commute to downtown Calgary. This property isn\'t just a home; it\'s a masterpiece in living.
Listing Brokerage: ROYAL LEPAGE BENCHMARK



























