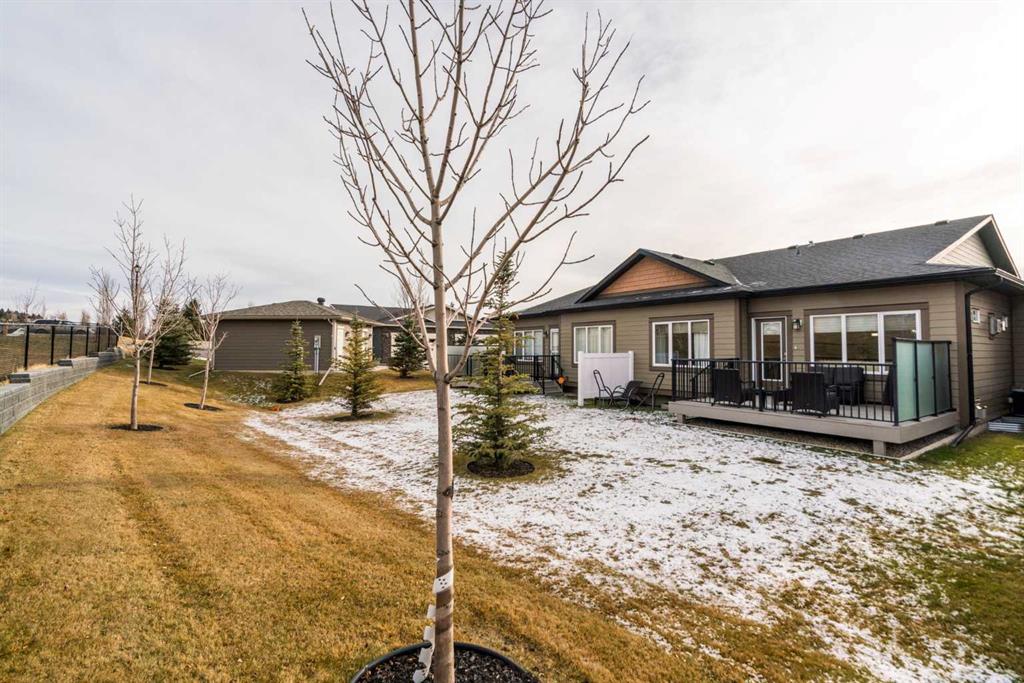DETAILS
| MLS® NUMBER |
A2095111 |
| BUILDING TYPE |
Semi Detached (Half Duplex) |
| PROPERTY CLASS |
Residential |
| TOTAL BEDROOMS |
4 |
| BATHROOMS |
3 |
| HALF BATHS |
1 |
| CONDO FEES |
385 |
| CONDO_FEE_INCL |
Common Area Maintenance,Insurance,Professional Management,Reserve Fund Contributions,Snow Removal |
| SQUARE FOOTAGE |
1395 Square Feet |
| YEAR BUILT |
2015 |
| BASEMENT |
None |
| GARAGE |
Yes |
| TOTAL PARKING |
4 |
Welcome to the epitome of modern luxury living at Morena West! Backing onto a park / natural reserve, this exquisite Villa Complex is the perfect fusion of convenience and elegance. Exceptionally well appointed throughout, this home exudes pride of ownership with 2670 SF meticulously maintained, air-conditioned living space. With 4 bedrooms, 2.1 baths, 2 gas fireplaces, and an attached 2-car garage with a heater rough-in, this residence effortlessly accommodates your lifestyle needs. The garage, spacious enough for all your vehicles, boasts a convenient ramp leading to the entrance door. The open-plan main floor features a large great room with rich hardwood flooring, perfect for entertaining. The 9 FT ceilings are anchored by the stone surrounded gas fireplace - the focal feature of the room. This home offers functionality & versatility while maintaining a cozy atmosphere. The family Chef will appreciate the well laid out open concept kitchen with stainless-steel appliances, granite counters and a spacious walk-in pantry. The large island is ready to host your friends and family with room for all: dine in the spacious dining area or take your meal outside to the large deck overlooking the serene scenery of the adjacent park. Take an evening walk out to the park and watch the sun set behind the mountains. Retreat to your main floor primary suite and windup your day with a relaxing bath in your soaker tub. Get ready for the day enjoying the comfort of your stand-alone shower, double sink vanity with ample storage and spacious walk-in closet. The large Den with sliding doors and built in closet is perfect for a Home Office or Guest Bedroom. The spacious mudroom/ laundry area leads out to the oversized double garage with ramp access. - The lower level, professionally finished by the builder, continues the theme of quality and consistency. A large family room with a fireplace and ample natural light becomes a versatile space for entertaining, exercising, or unwinding. Two additional bedrooms with walk-in closets share a Jack-and-Jill bathroom, creating a perfect haven for older kids, teenagers, or out-of-town guests on extended stays. - Enjoy all of this and the benefit of just minutes to all major routes, transit, shopping, walking/cycling paths and some of Alberta\'s most prestigious public & private schools, and all other amenities. Less than 20 min. to downtown, 25 min. to the Airport, and 45 min. into the Mountains. - Look no further, this home provides you with the practical, functional, and luxurious lifestyle you have been waiting for!
Listing Brokerage: ROYAL LEPAGE BENCHMARK



























