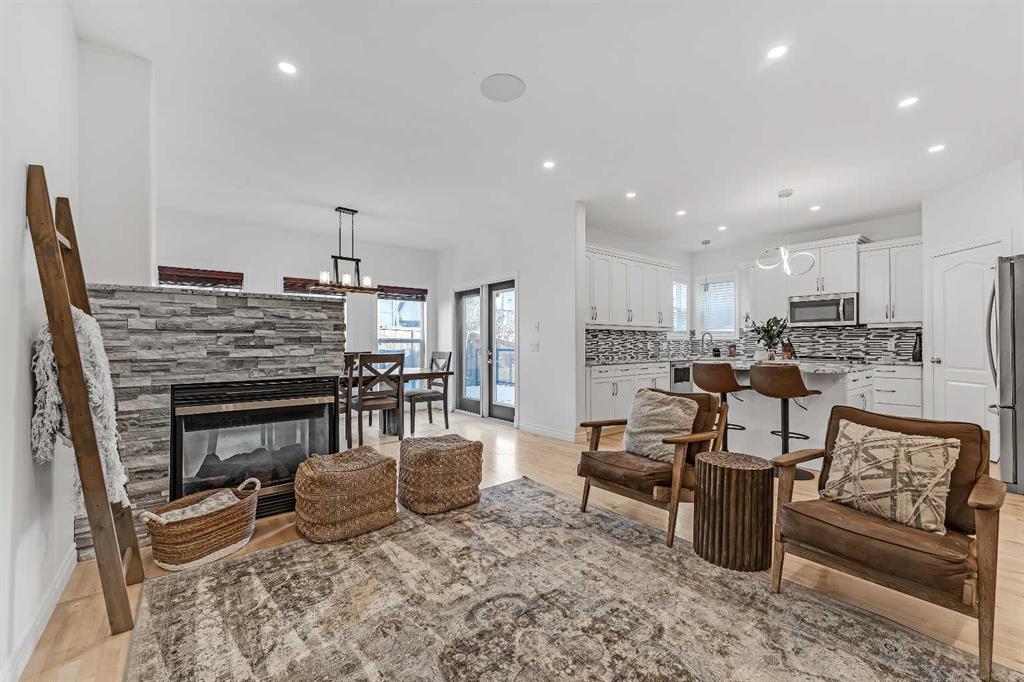DETAILS
| MLS® NUMBER |
A2094326 |
| BUILDING TYPE |
Detached |
| PROPERTY CLASS |
Residential |
| TOTAL BEDROOMS |
4 |
| BATHROOMS |
4 |
| HALF BATHS |
1 |
| SQUARE FOOTAGE |
2308 Square Feet |
| YEAR BUILT |
2006 |
| BASEMENT |
None |
| GARAGE |
Yes |
| TOTAL PARKING |
4 |
Welcome to the highly sought-after, family friendly community of Evanston! This stunning home has been professionally renovated throughout and is ready for move-in. With 4 generously sized bedrooms, 3.5 luxurious bathrooms, over 2,300 sq ft of above ground living space PLUS developed basement and double attached garage, this is a perfect fit for families of all shapes and sizes. From the moment you step into this home, you’ll feel it’s quality, style and charm. The main floor features wonderfully refinished hardwood floors, and soaring 9 ft high ceilings. There’s a flex room with attractive built-in shelving that’s perfect for a home office. The main living space has an open, bright, and spacious layout. The kitchen is a chef’s dream, with elegant granite countertops, sleek and modern white cabinetry, a high end stainless steel appliance package, large island with seating at the overhang, and a convenient corner pantry. With the floor-to-ceiling stonework on the feature wall and matching three-sided fireplace, the huge living room is fantastic! This is the ideal space to entertain guests, as it’s seamlessly connected to the kitchen and dining area. From here you have access to the massive deck, patio, and greenspace, where you can host BBQs, outdoor gatherings, or just relax and sip on your morning coffee. The upper level features a massive bonus room that works for a number of different uses, whether it be a media/home theatre, hobby area, playroom, additional office space, etc. Live in luxury in the grand primary bedroom which includes a spa-like ensuite, featuring his and her sink vanities, a soaker tub, lavish shower with 10 mil glass surround, along with a walk-in closet. Believe it or not, the lower level is equally as impressive as the rest of the home! Luxurious flooring, a large rec room with cozy fireplace and stone surround, an incredible wet bar, built-in cabinetry/shelving, wine fridge, second dishwasher, a fourth bedroom and yet another spa-like bathroom - this area is sure to impress! The list of upgrades and renovations in this home doesn’t end there. Fully painted exterior and interior, central air conditioning, recessed lighting with designer light fixtures, brand new furnace, newer hot water tank, fully insulated garage, flat ceilings with stipple removed, and much more! Don\'t miss the opportunity to make this beautiful property your own. Schedule a viewing today and experience the epitome of elegance and comfort in Evanston!
Listing Brokerage: REAL BROKER



























