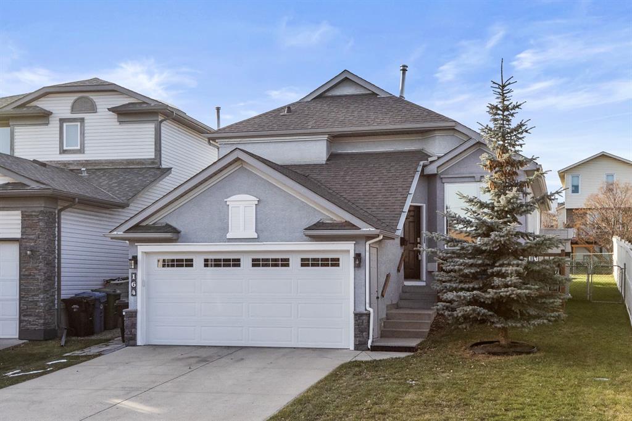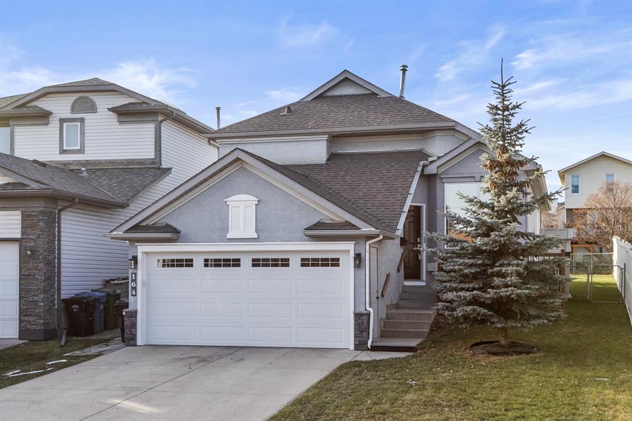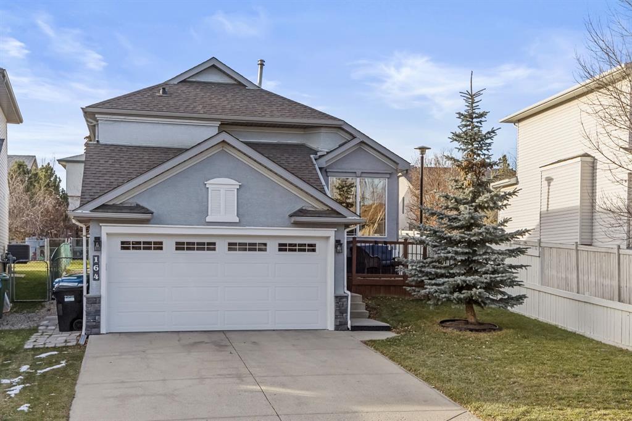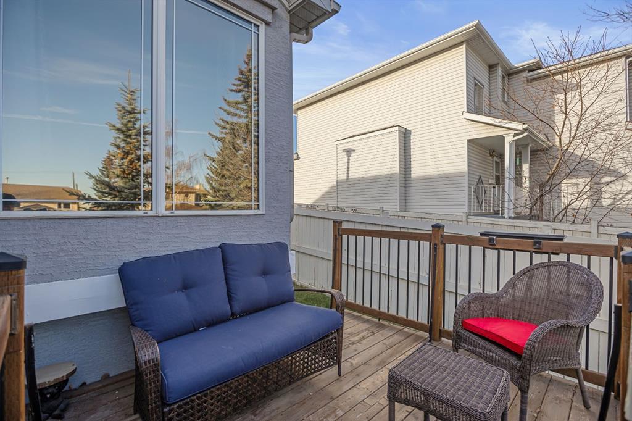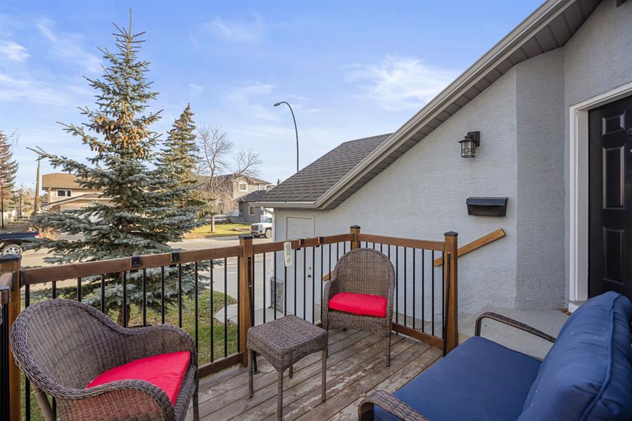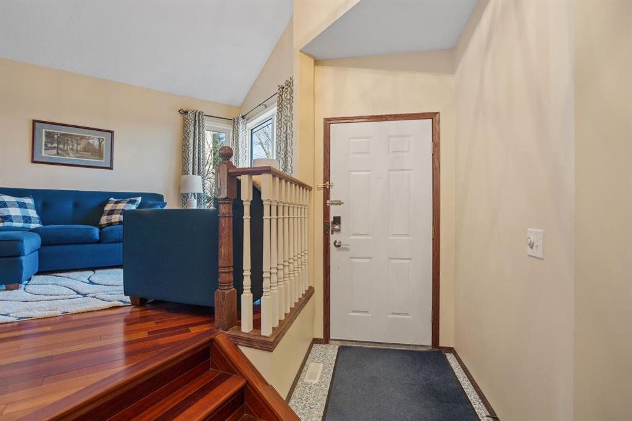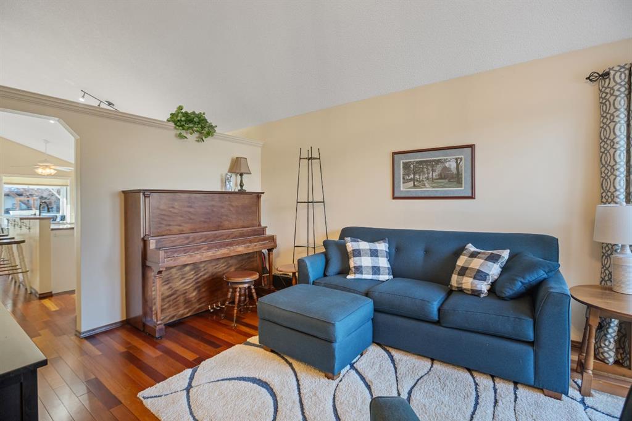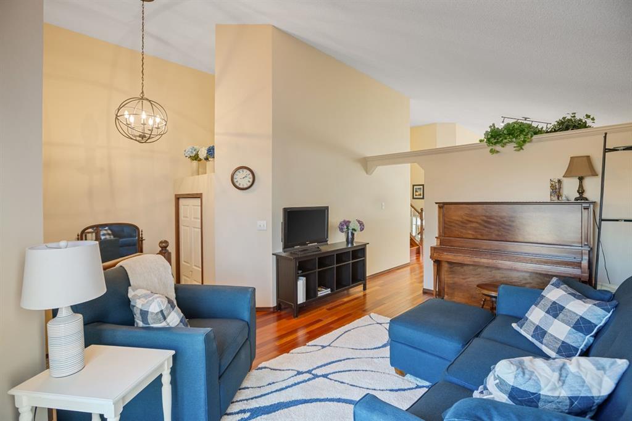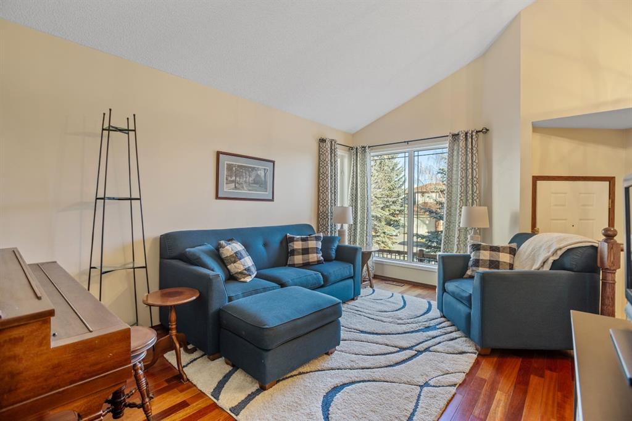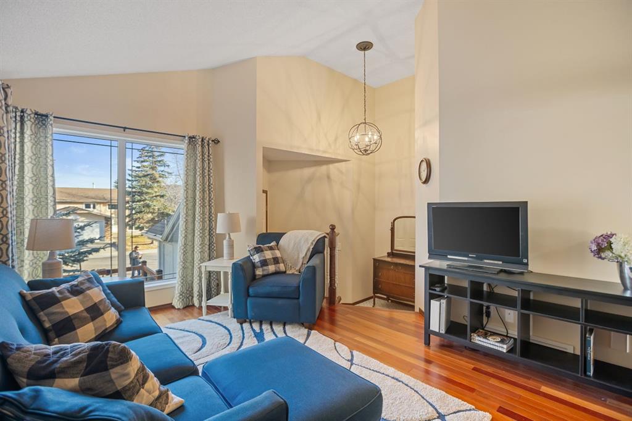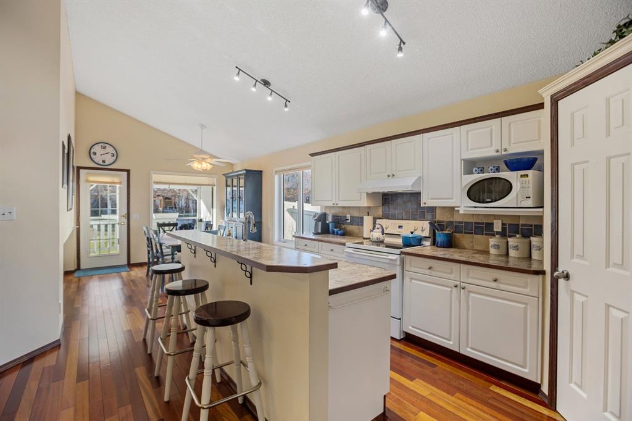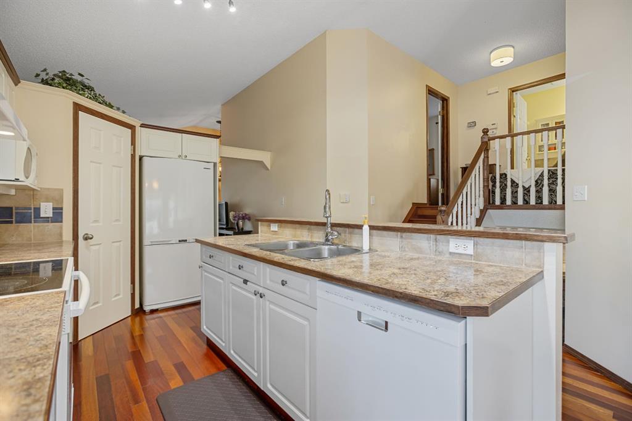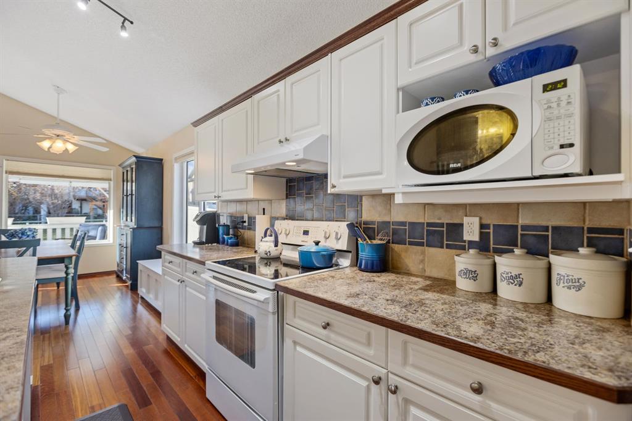DETAILS
| MLS® NUMBER |
A2094150 |
| BUILDING TYPE |
Detached |
| PROPERTY CLASS |
Residential |
| TOTAL BEDROOMS |
3 |
| BATHROOMS |
3 |
| SQUARE FOOTAGE |
1242 Square Feet |
| YEAR BUILT |
1996 |
| BASEMENT |
None |
| GARAGE |
Yes |
| TOTAL PARKING |
4 |
Welcome to your dream home in the picturesque Harvest Hills community of Calgary! Nestled in the heart of this vibrant, family neighborhood, this charming 4-level split residence offers over 2400 square feet of the perfect blend of spacious functionality and timeless charm. As you approach the property, you are greeted by a beautifully landscaped front yard, with front porch perfect for a morning coffee. The exterior boasts a contemporary design with a combination of stone and stucco, creating a striking curb appeal. Step inside and be captivated by the spacious and light-filled interiors. The open-concept layout with vaulted ceilings seamlessly connects the living, dining, and kitchen areas, creating an ideal space for both entertaining and everyday living. Gleaming hardwood floors and large windows enhance the sense of space and brightness, creating an inviting atmosphere throughout. The kitchen features ample cabinet space, with a dedicated pantry and an inviting sit-up bar on the kitchen island. Upstairs you will find three bedrooms, each offering a unique and comfortable space for family members or guests. The spacious primary suite is a private oasis, providing a tranquil retreat at the end of the day. With a generous walk-in closet and nicely appointed ensuite bathroom, this space presents the perfect area for you to unwind and disconnect from the rest of your life. The lower levels provide ample space for whatever lifestyle you and your family pursue. A large, cozy family room features an inviting fireplace and plenty of space for a cozy family movie night. Entering the home from the garage on this level, there’s also a convenient mudroom with ample closet space, a 3-piece bathroom and larger flex space for crafts or an office. On the lowest level of the home there’s a perfect space for an in-home gym, or the potential to convert it into a 4th bedroom. The utility and laundry room completes this level and has more than enough storage space for any family. The backyard is a haven for outdoor living, featuring a large deck with west exposure to catch the evening sunsets. With a green belt behind the house with pathways that connect to schools, shopping, dining options, and parks, you’re never far from the great amenities close by. With convenient proximity to major transportation routes, commuting to downtown Calgary is very convenient. Don\'t miss the opportunity to make this Harvest Hills 4-level split residence with 3 bedrooms and a spacious primary suite your own. Schedule a showing today and experience the epitome of luxurious living in Calgary!
Listing Brokerage: GRASSROOTS REALTY GROUP









