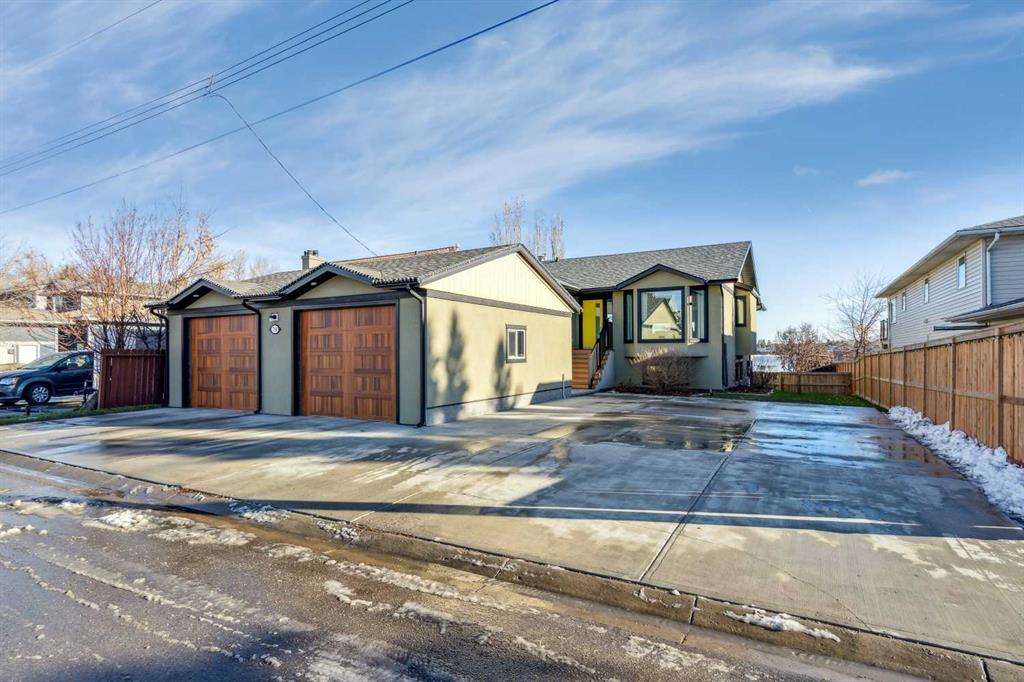DETAILS
| MLS® NUMBER |
A2094133 |
| BUILDING TYPE |
Detached |
| PROPERTY CLASS |
Residential |
| TOTAL BEDROOMS |
3 |
| BATHROOMS |
3 |
| HALF BATHS |
1 |
| SQUARE FOOTAGE |
1417 Square Feet |
| YEAR BUILT |
1986 |
| BASEMENT |
None |
| GARAGE |
Yes |
| TOTAL PARKING |
6 |
Open House Sun 12/3 1-3! Welcome to your lakeside retreat! You will feel like you are vacationing all year round in this fully renovated walk out bungalow situated on a .42 acre lot and backing onto a 750 Acre lake just minutes from the city of Calgary. Offering year round recreation opportunity such as Boating, fishing, swimming and winter sports such as sledding, all terrain vehicles and skating to name a few. Modern luxury awaits as you step inside with hardwood flooring flowing throughout the upper level, knockdown ceilings with an abundance of pot lights, a uniquely design staircase and an open floor plan. The kitchen is a chef\'s delight with the integrated subzero appliances including a wine fridge, fridge and freezer; the gas stove with the counter to ceiling tiled wall; and the large quartz island with panoramic window views of the rear yard. The dining room has the same panoramic window view and has garden door access to the large upper deck (18x20) where you can BBQ (gas hookup) and entertain family and friends. The living room has a front facing bay window and as there is no shortage of gathering space in the home , there is also a family room which also offers a cozy gas wood burning fireplace accented with floor to ceiling tile. In the primary room you will be pleased with the two closets which offer plenty of room for your clothing and a luxurious en suite with 2 raising sink bowls, and a large walk in full body shower, a large cupboard for towels and linens and in floor heat for added comfort. The lower level walkout has a large rec room with a second fireplace flaked by seating benches with added storage. Two additional bedrooms and a full bath provide extra room for family or guests. Sliding barn door access brings you into the lower den which is a bright and inviting working space as it has yard and lake views. There is another room that is a multipurpose space, can be used as a second den or a hobby space. The sunroom is a serene and tranquil setting for enjoying 3 seasons throughout the year. Aside from the lower sunroom there is also a patio to enjoy. What would a lake property be without a dock to park your water toys? (boat lift negotiable). The double detached garage has amp service, a gas line and is oversized measuring 22.5x28. Central air will keep you comfortable through the summer months. Shed and large shed built in 2023. Newer windows, stucco, shingles, furnace, Hot water on Demand, Deck, Garage, Driveway. Nothing to do but move in and start making memories for you and your loved ones in this amazing property! Don\'t miss out!
Listing Brokerage: CIR REALTY



























