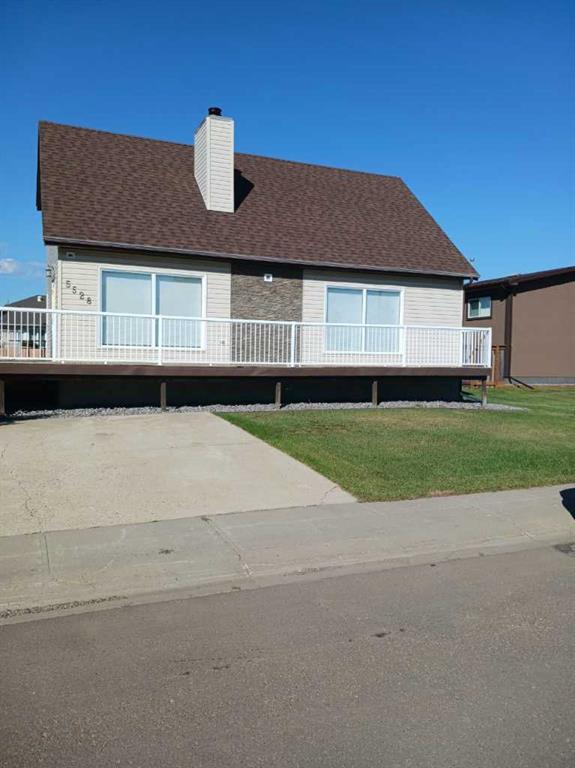DETAILS
| MLS® NUMBER |
A2093299 |
| BUILDING TYPE |
Detached |
| PROPERTY CLASS |
Residential |
| TOTAL BEDROOMS |
3 |
| BATHROOMS |
3 |
| SQUARE FOOTAGE |
1430 Square Feet |
| YEAR BUILT |
1986 |
| BASEMENT |
None |
| GARAGE |
Yes |
| TOTAL PARKING |
6 |
This 1430 sq ft. 1 & ½ storey home features 3 bedrooms and 3 baths. The home has been completely updated. As you walk in the back entrance off the deck that wraps around 3 sides of the home you enter into an open concept main level. The kitchen has new cabinetry, back splash, quartz counters with an overhang pass over counter between the dining area and kitchen that accommodates 4 stools, and new stainless- steel appliances. The dining area has garden doors that open out onto the deck on the south side of the house. In the middle of the main is an eye-catching wood burning fireplace that is finished in blue ceramic tile that you can enjoy while relaxing in the living room but will feel the warmth whether working in the kitchen or having a meal in the dining room. Rounding out the main level is the primary bedroom with a 3pc bath that can be accessed from the entry way as well. The bath has had been completely updated with glassed tiled shower that has a bench, and all new brushed black fixtures. Off of the living room is a stunning staircase with glass railing that takes you up to the 2nd level that gives you a bird’s eye view of the main and has 2 good size bedrooms and a 4pc bath. The basement has a large family room with a wet-bar area with new cabinets and counter matching to that found in the kitchen and has its own dishwasher, room to install a microwave and a full-size refrigerator and to help keep you cozy is an electric fireplace that you can curl up in front of while sipping a drink and enjoying TV. There is a potential 4th bedroom, 3pc bath with broken tiled mosaic floored glass shower, and laundry room with plenty of storage that finishes off this home. Updates to this home include shingles, all windows (but 2 in the basement), new electrical panel, all new light fixtures which includes wifi wired pocket lights & Monte Carlo ceiling fans in the 3 bedrooms and living area, vinyl plank flooring throughout, all new doors, new hot water tank, new furnace, new plumbing (switched out from copper piping to pex), painted throughout and you will find shiplap feature walls in main living area, stairwells and one in the basement. The yard is fenced and a double detached heated garage is located in the back with alley access. It is hard to mention all the unique features of this home, it is truly a must see!
Listing Brokerage: COLDWELLBANKER HOMETOWN REALTY



























