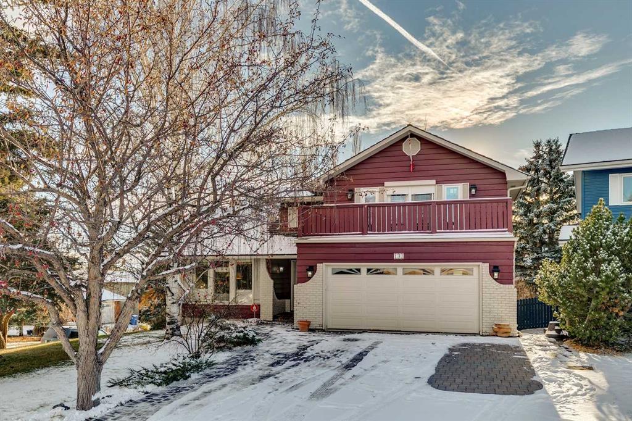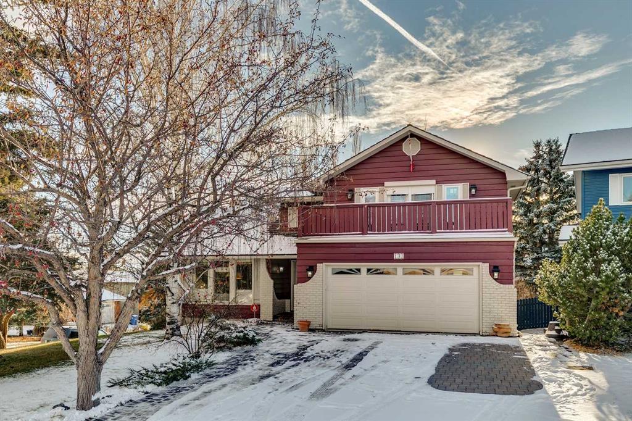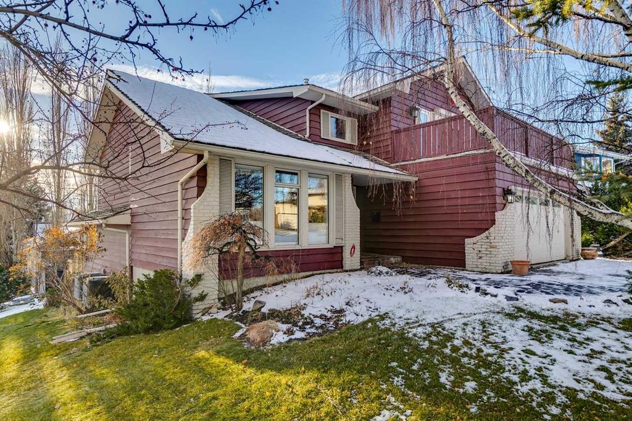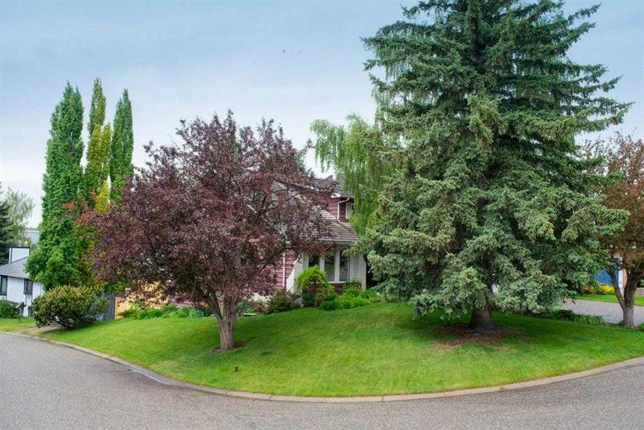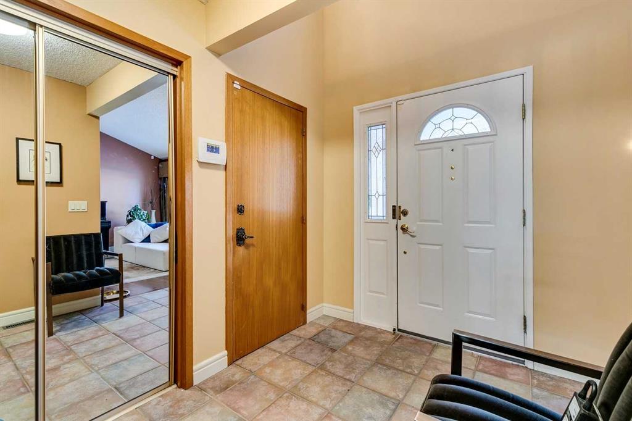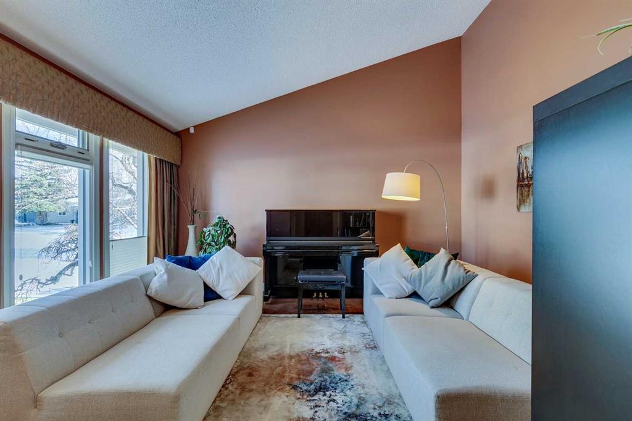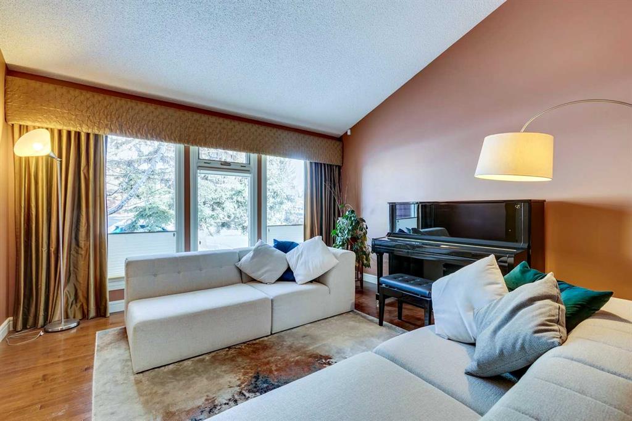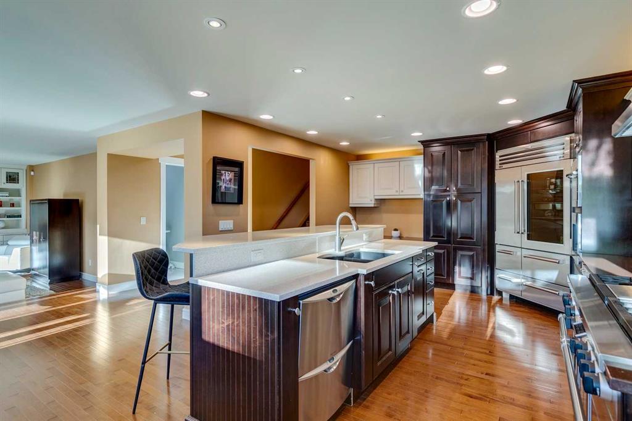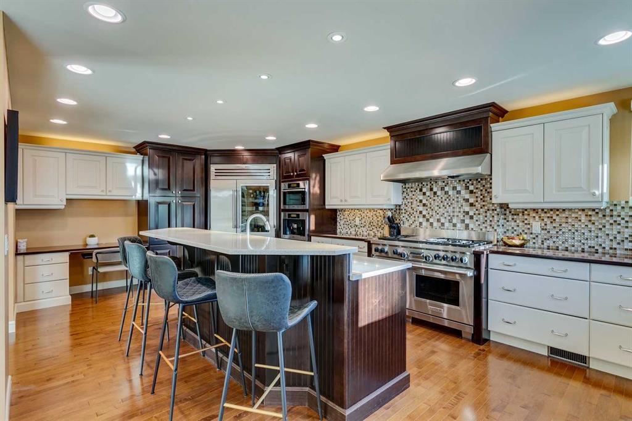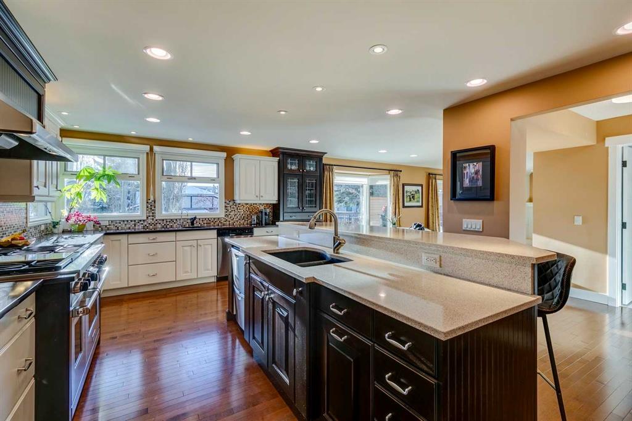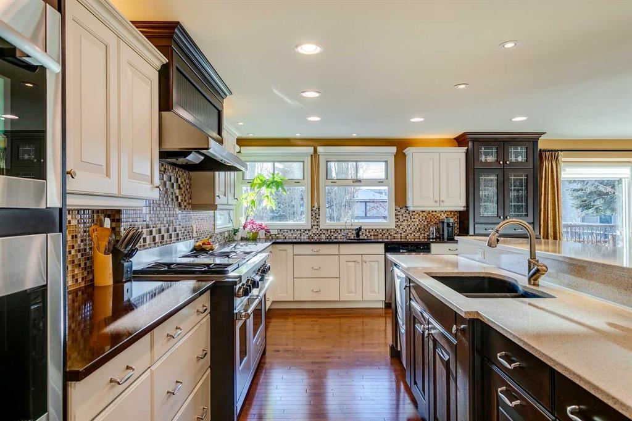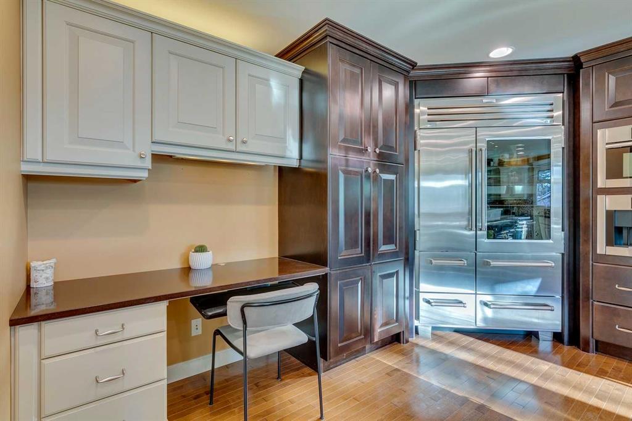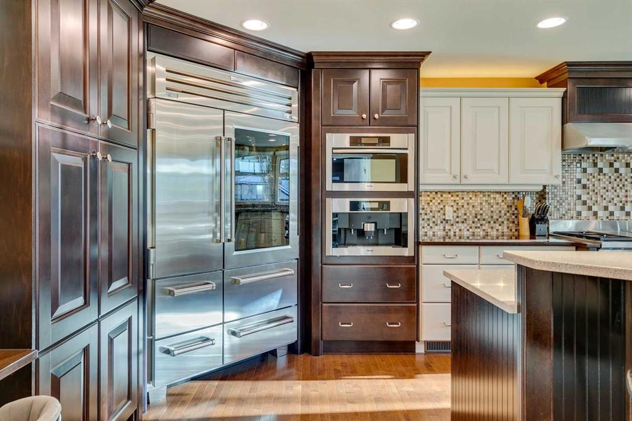DETAILS
| MLS® NUMBER |
A2093249 |
| BUILDING TYPE |
Detached |
| PROPERTY CLASS |
Residential |
| TOTAL BEDROOMS |
4 |
| BATHROOMS |
3 |
| HALF BATHS |
1 |
| SQUARE FOOTAGE |
2636 Square Feet |
| YEAR BUILT |
1981 |
| BASEMENT |
None |
| GARAGE |
Yes |
| TOTAL PARKING |
4 |
BEST VALUE IN STRATHCONA PARK! - OPEN HOUSE SATURDAY Dec 2nd 2-4PM - Welcome to this meticulously maintained executive residence nestled in the prestigious Strathbury Estates of Strathcona Park. Situated on a tranquil cul-de-sac, the home boasts mature landscaping and captivating brickwork that immediately captures attention. With over 3900 sqft of developed living space, this 4-bedroom, 3-bathroom home offers a spacious and well-designed layout for comfortable living. The inviting main entrance leads you into the first living room, setting the stage for the welcoming ambiance that permeates throughout. Descend into the dream kitchen and main living area, showcasing a gourmet Legacy Kitchen equipped with high-end appliances, including a Dual Wolf range oven, 48\' Sub-Zero fridge, Miele Microwave, built-in Espresso Machine, and a trio of Dishwashers! The two-toned quartz counters, expansive tiered island, and generous counter space create an optimal environment for both culinary preparation and hosting. Custom cabinetry envelops three sides, offering abundant storage, complemented by a built-in pantry to meet all your kitchen needs. The kitchen also features a reverse osmosis filter supplying the vegetable sink and espresso machine. The family living room and dining area seamlessly extend to the expansive tiered deck that receives sun almost all day. Ascend to the upper level to discover three generously proportioned bedrooms, an updated 4pc main bath, and an office/den adorned with rich wood panels and built-ins, complete with French doors for enhanced privacy. The top level houses the fully updated primary suite, boasting a private dura-deck balcony with privacy shutters. The luxurious suite includes newer carpeting, a 5pc ensuite spa, and a spacious dressing area. The fully developed basement, recently renovated, features your personal gym space and an inviting recreation area equipped with a home theatre projector and screen. Outdoor living is emphasized by the south backing yard with a sizable private deck in the rear and a meticulously landscaped front lawn, serviced by a 4-zone irrigation system. Completing the package, the oversized attached double garage features a textured sealed floor and ample secure shelving, creating the ultimate upscale man cave. Nestled in a quiet close within a family-friendly environment, the Heights offers proximity to schools, shopping, ravine pathways, and a convenient downtown commute. This home is tailored for those who value both style and functionality, providing a seamless blend of indoor and outdoor living spaces. ADDITIONAL FEATURES: Central Air x2 (2022- warranty 4 years labour and 9 yrs parts remaining), Heated Garage, New Irrigation System, Upgraded doors and windows, Top-of-the-line Furnaces (2022- warranty 4 years labour and 9 years part remaining), 50 Amp EV charger in garage, Hot water tanks (2019). A comprehensive list of upgrades can be found in the supplements. Schedule your viewing today!
Listing Brokerage: REAL BROKER









