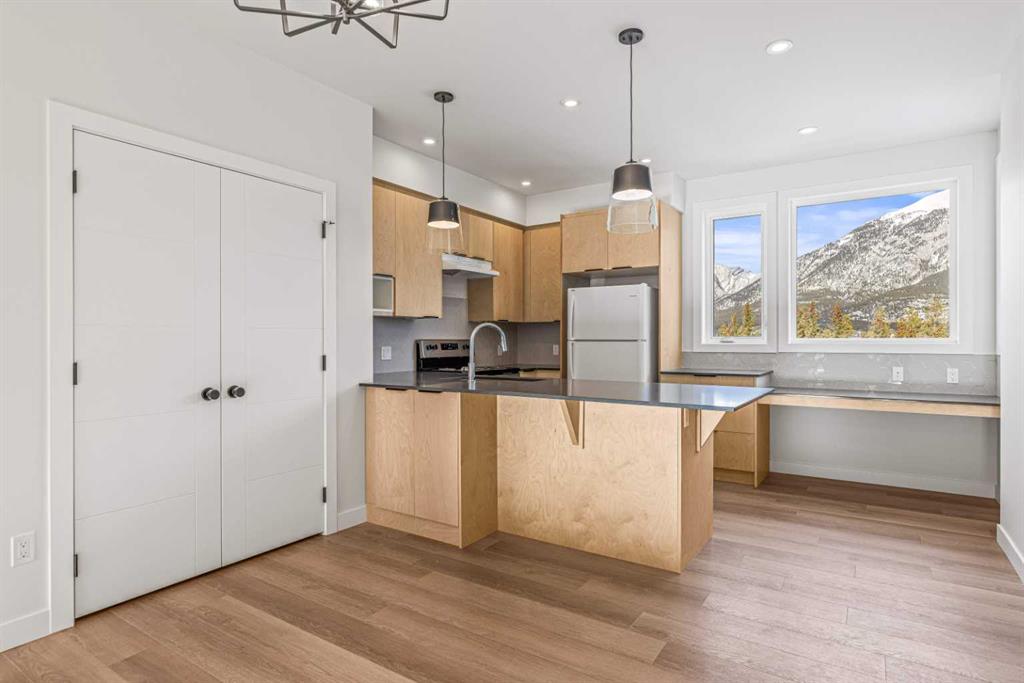DETAILS
| MLS® NUMBER |
A2092155 |
| BUILDING TYPE |
Row/Townhouse |
| PROPERTY CLASS |
Residential |
| TOTAL BEDROOMS |
2 |
| BATHROOMS |
2 |
| CONDO FEES |
282 |
| CONDO_FEE_INCL |
Insurance,Maintenance Grounds,Professional Management,Reserve Fund Contributions,Snow Removal |
| SQUARE FOOTAGE |
847 Square Feet |
| YEAR BUILT |
2022 |
| BASEMENT |
None |
| GARAGE |
Yes |
| TOTAL PARKING |
2 |
Just under 60 minutes from YYC, The Meadows at Stewart Creek is the latest residential development within Stewart Creek Phase 3 at Three Sisters Mountain Village in Canmore. This limited offering of Alpine Lofts feature unique and distinctive plan options including vaulted ceilings, wing walls, triple pane windows, advanced sound mitigation between units and more... Residential options include 2-bedroom and 3-bedroom single level units, featuring 2 full baths and either vaulted ceilings (up to 15\') or walkout access from the rear deck. \"Car-and-a-half\" wide garages fit larger vehicles, toys, and bikes and large, heated off garage interior storage rooms, plus additional driveway parking, allow easy loading / unloading of gear. The Meadows\' Alpine Lofts Balance Green Built, 3rd Gen sustainable design in a magnificent setting with luxury specs, generous storage, unbeatable access and connectivity.
This immaculate property has been thoughtfully designed with an array of luxurious built-in upgrades, ensuring a lifestyle of comfort, convenience, and modern elegance. Step inside and be captivated by the exquisite features that set this home apart.
Garbage Disposal Rough-In: Your culinary adventures are about to get an upgrade! The kitchen has been equipped with a convenient garbage disposal rough-in, offering the flexibility to install a disposal unit, making meal cleanup a breeze.
Quartz Topped Built-In Desk: Working from home or tackling daily tasks is a pleasure with the quartz-topped built-in desk. Not only does it provide ample workspace, but it also adds a touch of sophistication to your home office or creative corner.
Primary Bedroom Ceiling Fan: Rest easy in the primary bedroom under the gentle breeze of the ceiling fan. This delightful feature ensures a cool and serene ambiance, making it your personal oasis.
Living Room Ceiling Fan: The living room is the heart of your home, and with its own ceiling fan, you can relax in comfort while enjoying quality time with loved ones or unwinding after a long day.
Primary Bathroom Shower Upgrade: Pamper yourself daily with the upgraded primary bathroom shower. This sophisticated enhancement elevates your daily routine with premium fixtures, creating a spa-like retreat within your own home.
Phantom Screen: Embrace the beauty of the great outdoors with ease! This unit’s private deck is adorned with a Phantom Screen, allowing you to savor the fresh air while keeping insects at bay. The perfect spot for morning coffee, evening gatherings, or simply enjoying the tranquil views.
This property combines the best of modern living and thoughtful design. Experience a lifestyle of luxury and comfort with these exceptional built-in upgrades.
Listing Brokerage: CENTURY 21 NORDIC REALTY



























