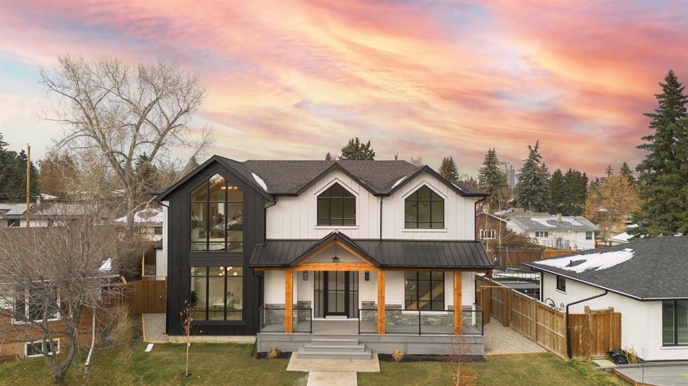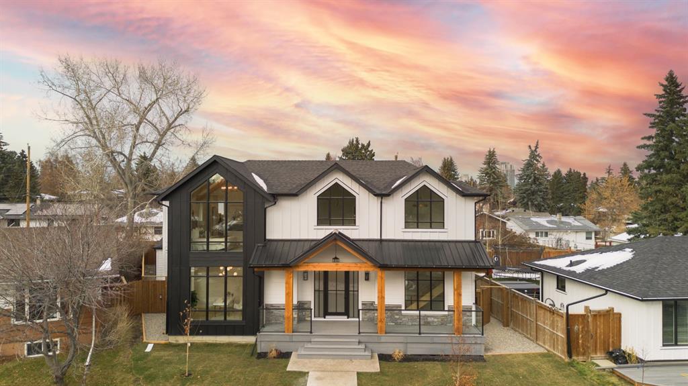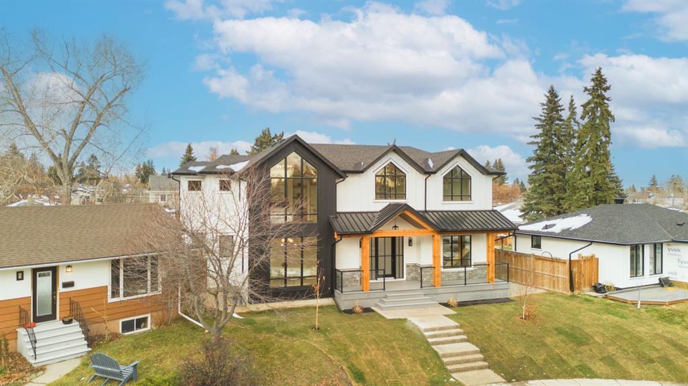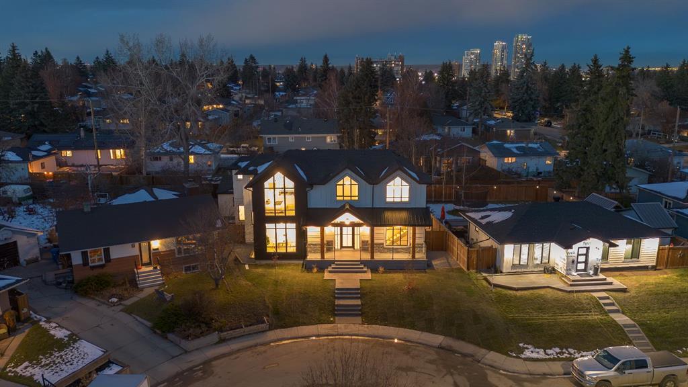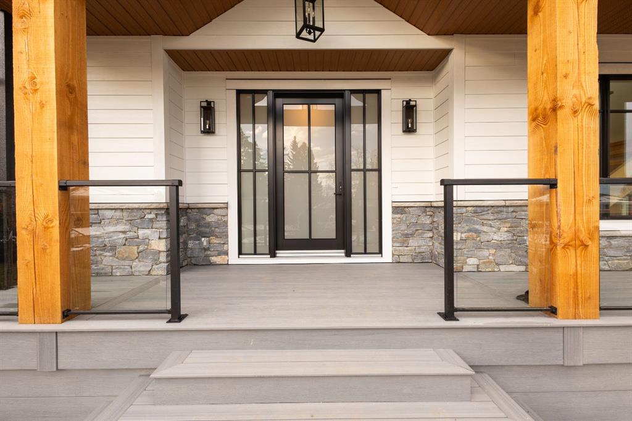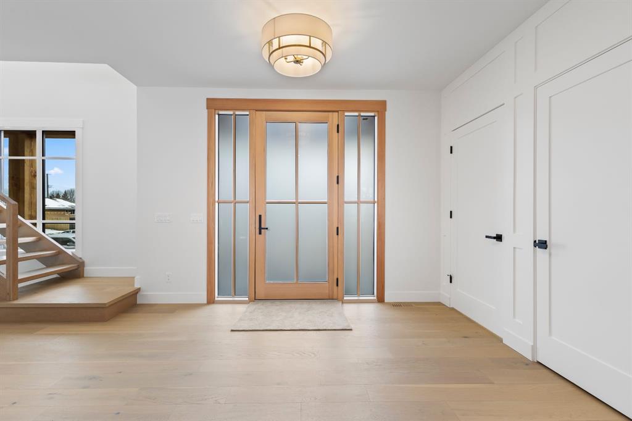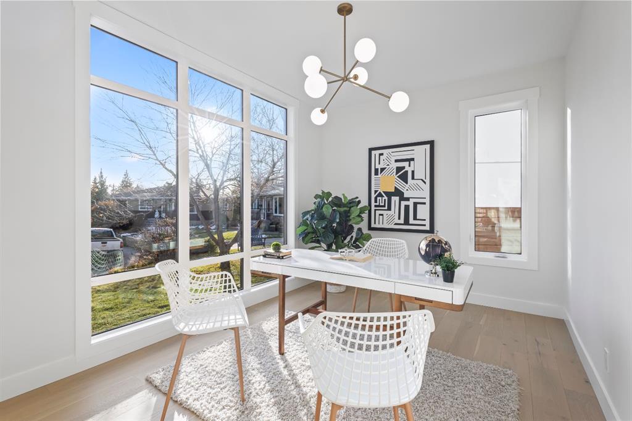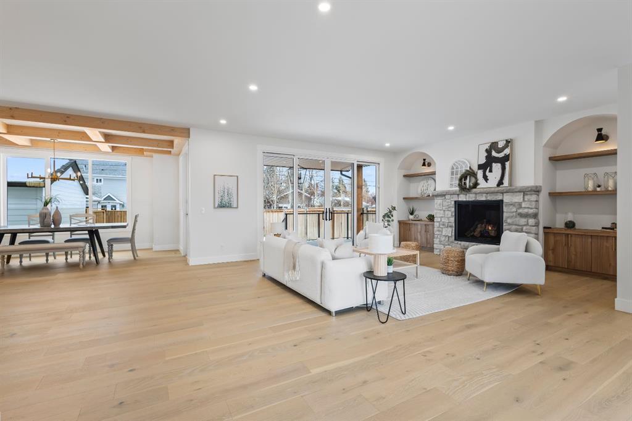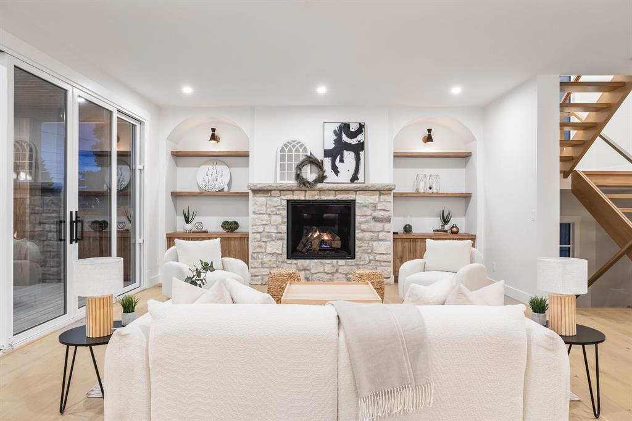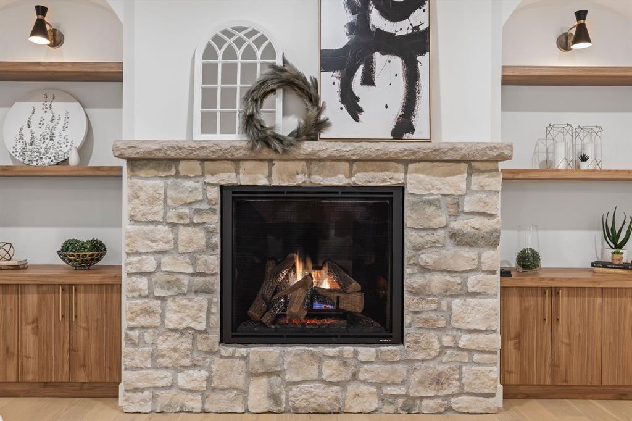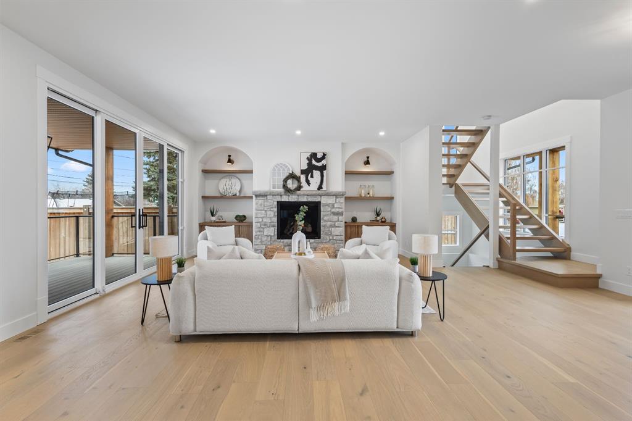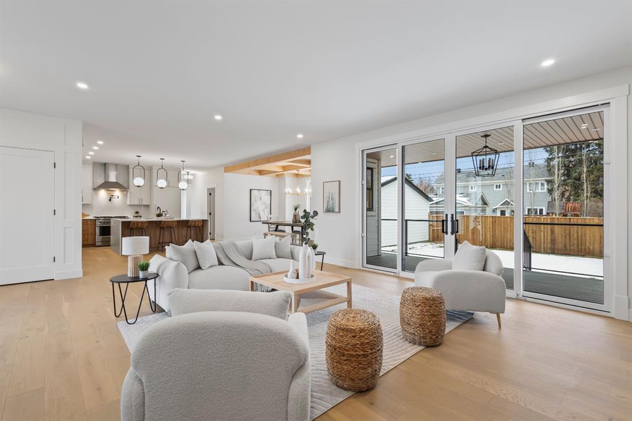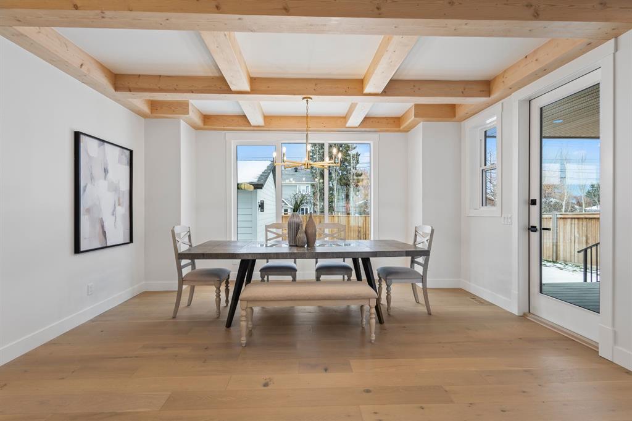DETAILS
| MLS® NUMBER |
A2091806 |
| BUILDING TYPE |
Detached |
| PROPERTY CLASS |
Residential |
| TOTAL BEDROOMS |
6 |
| BATHROOMS |
6 |
| HALF BATHS |
2 |
| SQUARE FOOTAGE |
3232 Square Feet |
| YEAR BUILT |
2023 |
| BASEMENT |
None |
| GARAGE |
Yes |
| TOTAL PARKING |
3 |
Welcome to a realm of timeless luxury! Nestled on a tranquil cul-de-sac in the
coveted community of Glendale, this exquisite residence exudes classic charm with
its vertical hardy panel and 300-year-old exposed Douglas-fir front and back of the
house post and beams. The main floor is adorned with a metal roof, complemented by a welcoming covered front porch. Spanning an impressive 3,232square feet above ground, this home offers an abundance of features amenities to exceed your expectations. The main level boasts an open floor plan,encompassing a spacious living area, and a gourmet chefs kitchen featuring premium paneled Fisher & Paykel appliance suite. There is an oversized office/den which includes a closet and could be used as a sixth bedroom. A generously sized walk-in pantry, a private mudroom at the rear of the home, and a covered porch for year-round enjoyment further enhance the functionality and appeal. Every inch of this residence showcases meticulous attention to detail and design, with custom millwork, expansive 3x7 interior doors, beamed ceilings, and thoughtfully integrated built-in features. The home boasts custom California Closets throughout, including two walk-in closets (at the front and rear of the residence), as well as a convenient 2-piece powder room. Make your way to the second level, where the neutral frosted oak wide plank hardwood flooring
seamlessly continues. The primary suite is a haven of opulence, boasting dual
walk-in closets and a spa-like ensuite bathroom with a double vanity, linen closet,
freestanding soaker tub, and a glass-enclosed shower. Additionally, three
generously sized bedrooms each offer their own walk-in closets, complemented by
two full baths and a well-appointed laundry room with a soaker sink and attached
linen closet. The fully finished basement presents a huge recreational area, a
dedicated gym room with charming peek-a-boo window features, and a custom
wet bar for seamless entertaining! A large fifth bedroom enjoys the luxury of an
attached ensuite, and an additional private 2-piece bathroom provides added
convenience. Completing this exceptional residence is a sprawling pie-shaped lot
and a three-car garage, offering ample space for outdoor enjoyment and parking
needs. The home is located within walking distance to elementary schools within
the CBE and the CSSD as well as the Glendale Community Centre, Expansive Park,
Ice Rink, Gardens and Tennis Courts. Convenience is key, as a short drive leads you
onto 17th Avenue, the gateway to the bustling downtown core. For those seeking a
scenic escape, a mere hop onto highway 1 West will transport you to Banff and the majestic Rocky Mountains, offering an unparalleled natural backdrop to your daily
life! This home is thoughtfully designed to stand the test of time, ensuring a legacy of
enduring elegance. Do not miss the opportunity to make this exceptional residence
your own. Contact your realtor today to schedule a private showing!
Listing Brokerage: eXp Realty









