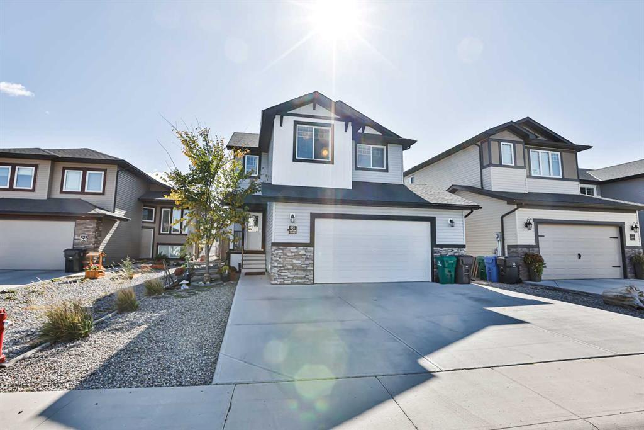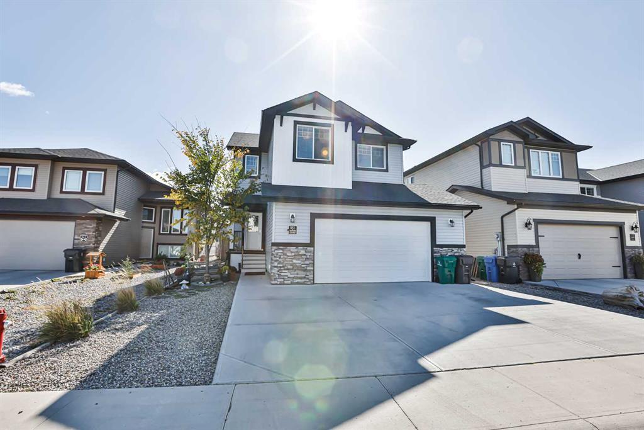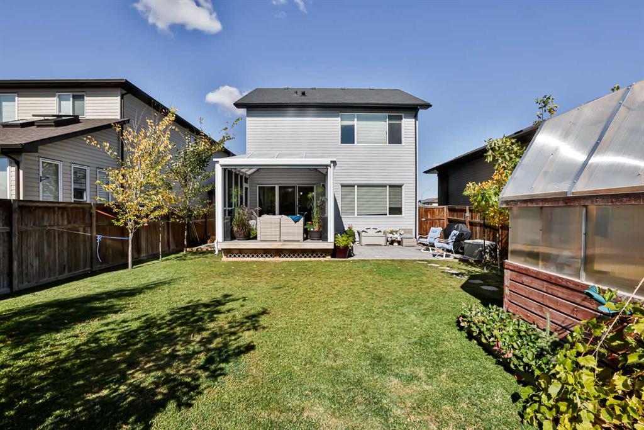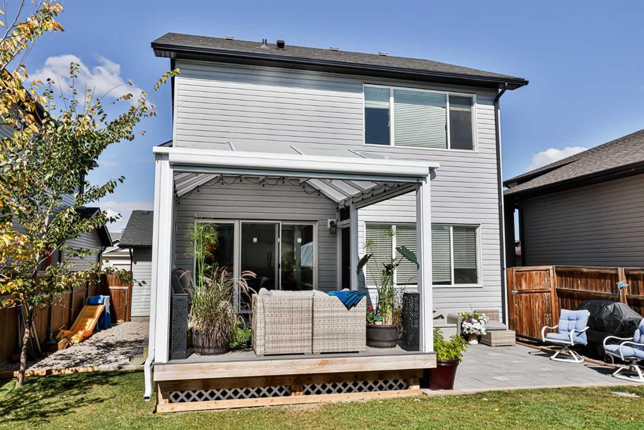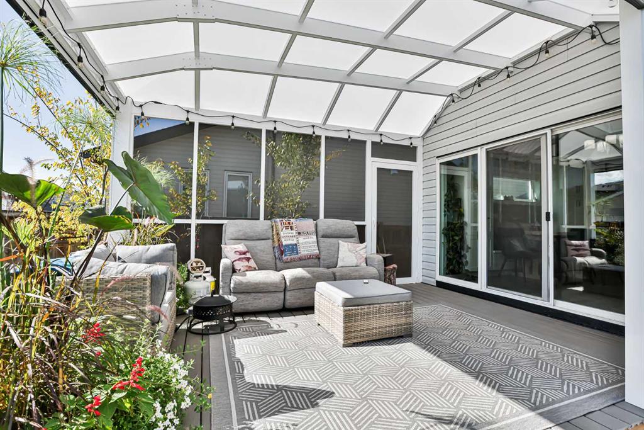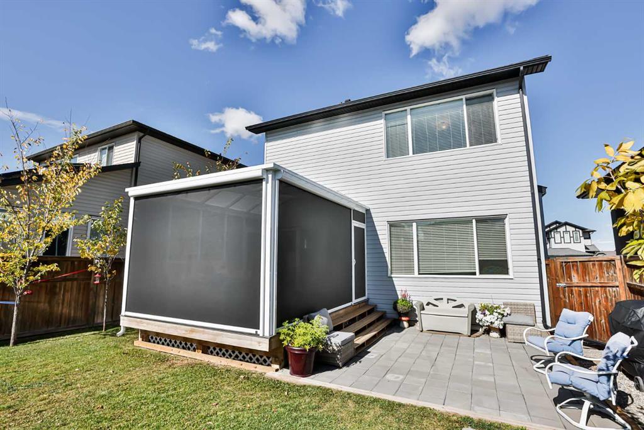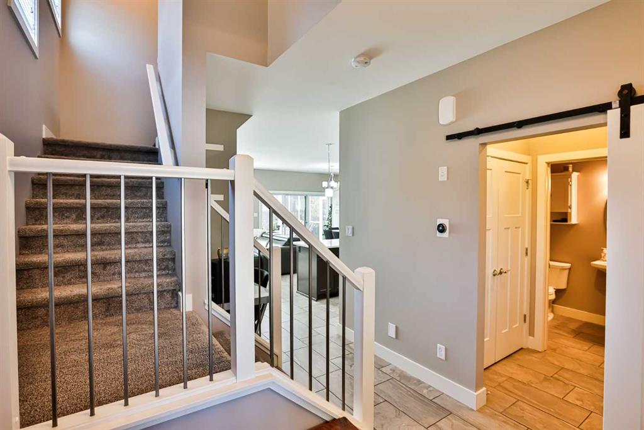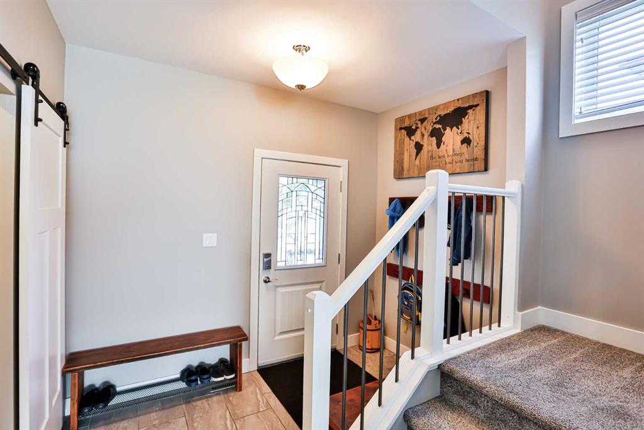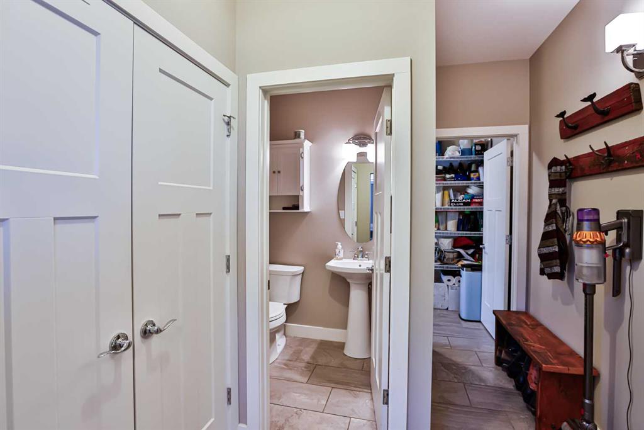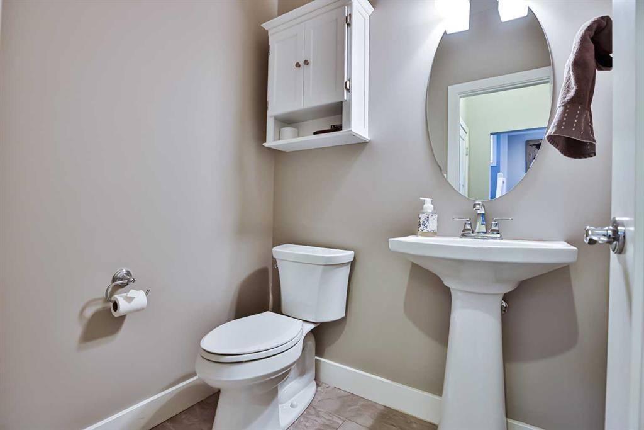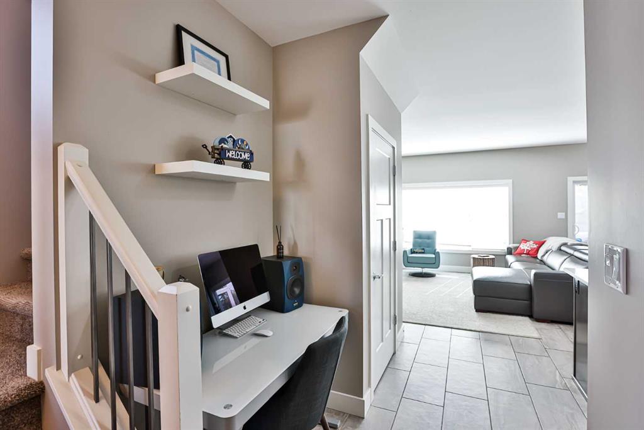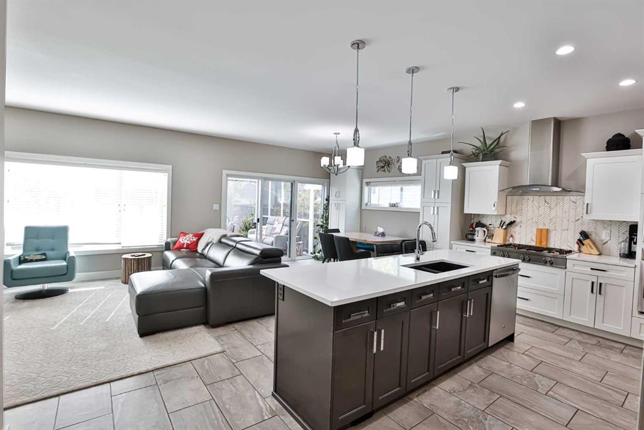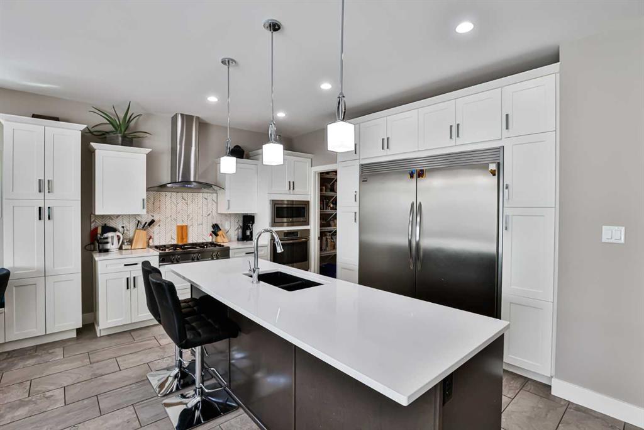DETAILS
| MLS® NUMBER |
A2091785 |
| BUILDING TYPE |
Detached |
| PROPERTY CLASS |
Residential |
| TOTAL BEDROOMS |
3 |
| BATHROOMS |
3 |
| HALF BATHS |
1 |
| SQUARE FOOTAGE |
2039 Square Feet |
| YEAR BUILT |
2015 |
| BASEMENT |
None |
| GARAGE |
Yes |
| TOTAL PARKING |
5 |
This is a wonderful family friendly home located in a quiet, cul-de-sac in Copperwood with many desirable features. The two-story layout with three bedrooms and a bonus room upstairs offers a great separation of space. The primary bedroom is on the back of the home has a large three panel window, a tray cieling for extra detail, a spacious walk-in closet and a luxurious en suite, featuring a soaker tub, 4’ shower, and double sinks with a large vanity, making it so appealing. The bonus room, highlighted by a transom window, adds a versatile living area as you come up the stairs. The spare bedrooms are on the front of the home, along with the main bath that has a 6 foot tub shower And extra storage above the toilet that all the bathrooms come with. The second floor also features the laundry room, so no need for hauling your laundry basket up and down the stairs!
The home\'s upgrades, including fresh paint, ceramic tile flooring, barn door, iron spindle railing, loads of built-in cabinetry, and quartz countertops, all contributing to its aesthetic appeal and functionality. The large walk-through pantry and mudroom add convenience to daily life. The kitchen is equipped with upgraded appliances such as the five burner Bertazzoni gas cooktop, the built-in microwave and oven and the side-by-side fridge/freezer that is over 5 feet wide. This space is finished off by the sizable island that is great for cooking, entertaining and it overlooks the open concept, dining and living room area.
The oversize double garage, widened driveway, and 220 wiring provides practicality and convenience in the garage.
The custom-built sunroom, with its engineering paperwork, is a STANDOUT feature, offering a three-season room measuring 10’x 16’, with remote screens that raise and lower at a touch of a button on two sides of the space. There is vaulted ceilings and a combination of five access points making this space a family favorite just like it is now. This was installed for a cost of over $25,000 and is a real highlight to this home. The backyard also has a patio area off of the sunroom, as well as a greenhouse that is tucked in the corner. The alley behind the property provides privacy and easy access to the backyard.
The basement is un-developed besides the four piece bathroom complete with a custom shower that features a pebble tile base, tile walls that go to the ceiling, and a frameless glass door and panel. The basement floor plan easily could have two more spare bedrooms and a large living space.
Copperwood\'s location on the west side offers proximity to an elementary school, parks, pathways, shopping, restaurants, and the ATB center. It’s a fantastic place to call home. I recommend contacting your favorite realtor to schedule a viewing!
Listing Brokerage: RE/MAX REAL ESTATE - LETHBRIDGE









