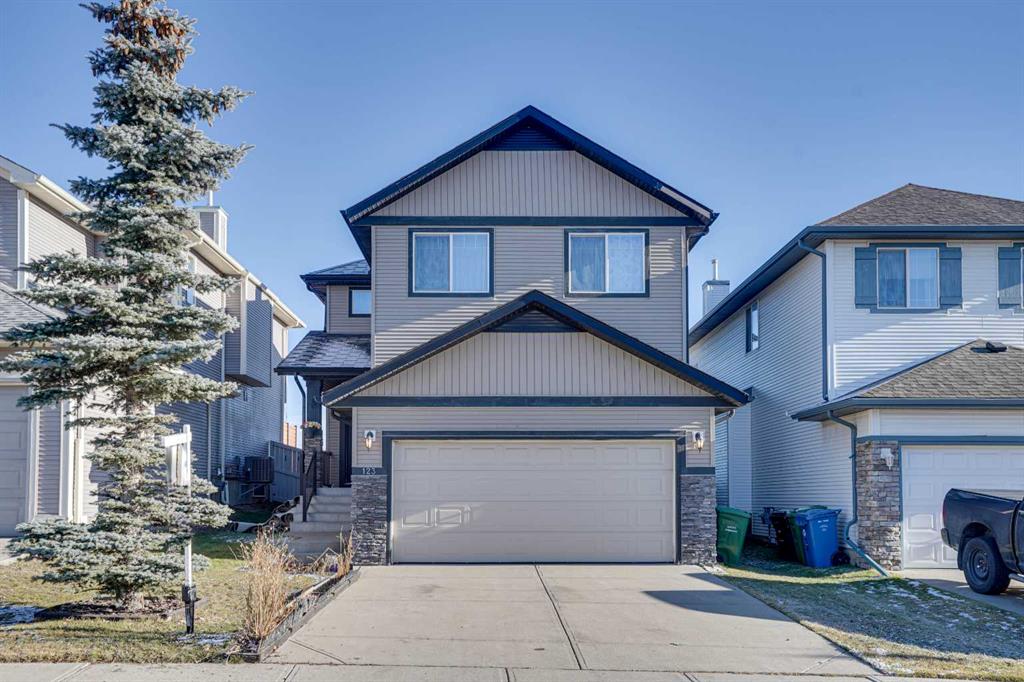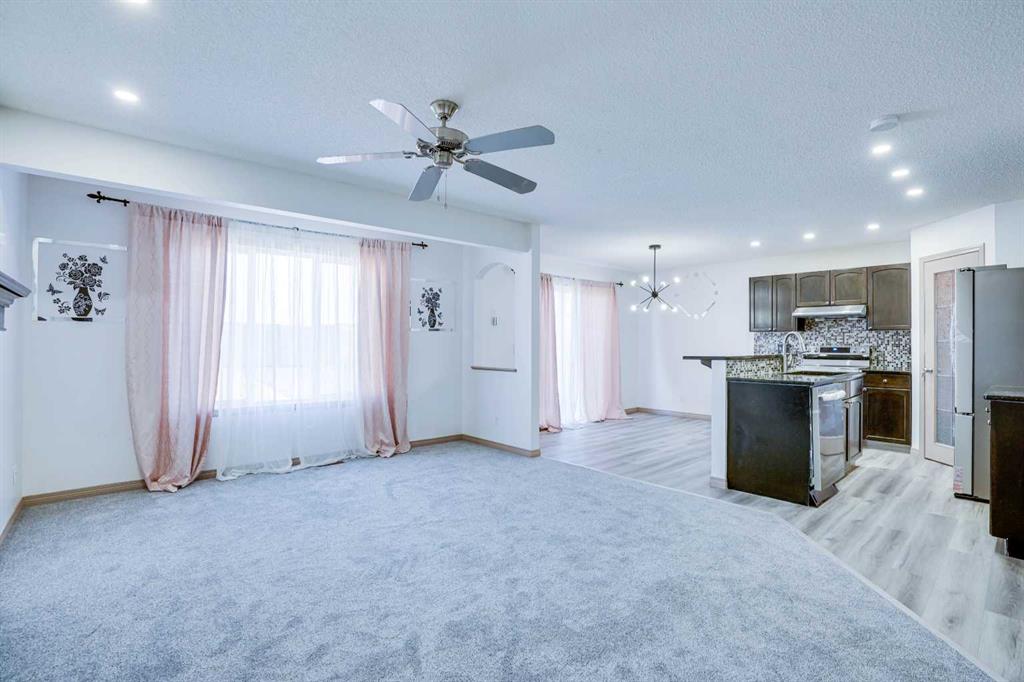DETAILS
| MLS® NUMBER |
A2091426 |
| BUILDING TYPE |
Detached |
| PROPERTY CLASS |
Residential |
| TOTAL BEDROOMS |
5 |
| BATHROOMS |
4 |
| HALF BATHS |
1 |
| SQUARE FOOTAGE |
1750 Square Feet |
| YEAR BUILT |
2006 |
| BASEMENT |
None |
| GARAGE |
Yes |
| TOTAL PARKING |
4 |
\"open house 25 November 2023 1:00PM to 5:00 PM. \" Introducing an Exquisite, Home featuring 5 bedrooms with large Family room upstairs and a meticulously finished basement, enhanced with premium upgrades in the heart of Evanston community. Step inside this stunning residence, meticulously designed and upgraded with the finest details. A fully finished basement adds to the allure of this exceptional property, boasting a generous with lot of upgrades on both the main floor and basement level. Total living area more than 2400 sqft with 5 bed and 3.5 baths. Experience luxury as you enter the main floor, featuring fully upgraded kitchen is a culinary enthusiast\'s dream, complete with a large island, sleek granite countertops, and an upgraded backsplash. Brand-new stainless-steel appliances, range, dishwasher, refrigerator, range hood including a microwave, provide both functionality and style. Adorned with crowned elegant molding, and accompanied by a nook and ample pantry, this kitchen effortlessly combines practicality and sophistication. Completing this floor is a spacious Separate laundry room for convenience and ease. The main floor also includes a sizeable family/great room, perfect for relaxation and entertainment. The upper floor showcases a family/great room with big windows and a master bedroom with a truly enormous walk-in closet, fulfilling all your storage needs. The master ensuite bathroom is an oasis of luxury, featuring an upgraded 5-piece washroom with a stunning countertop and double sinks. Additionally, there are two more generously sized rooms and a 3-piece full bathroom. The impeccably designed basement is a haven of versatility, featuring two bedrooms, a complete 3-piece bathroom, and a stylish living room equipped with a built-in audio system. The seamless integration of a pre-installed wiring system ensures effortless setup for a projector, providing an immersive entertainment experience. Unleash the full potential of this space with the convenience of already installed projector wires. Upgraded carpeting, sleek vinyl flooring, and fresh paint add a touch of elegance throughout the house. Embrace the opportunity to own this exquisite, fully upgraded home, where luxury and functionality blend seamlessly. house is near to the dog park.
Listing Brokerage: Exa Realty



























