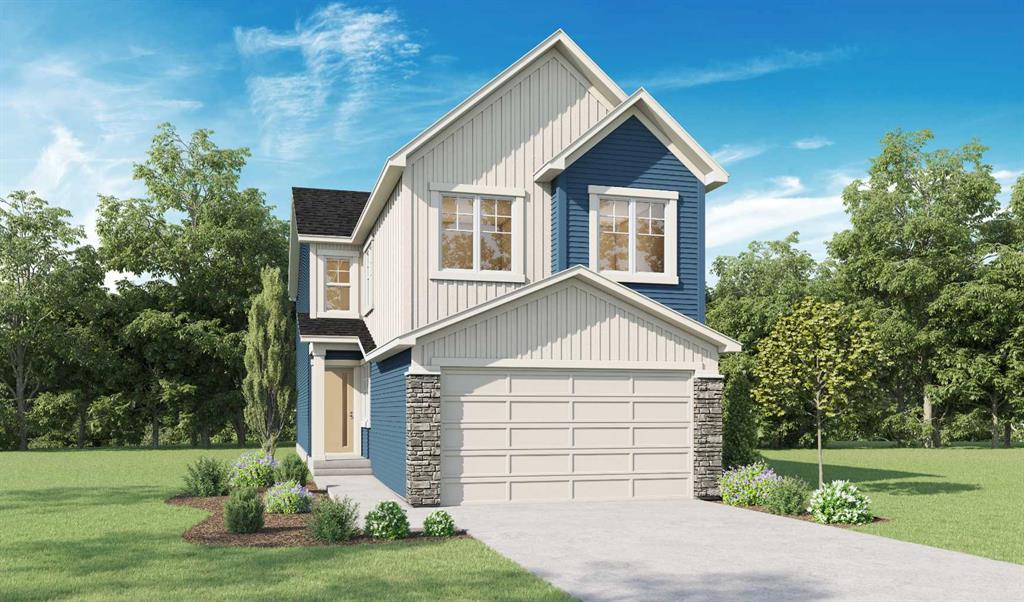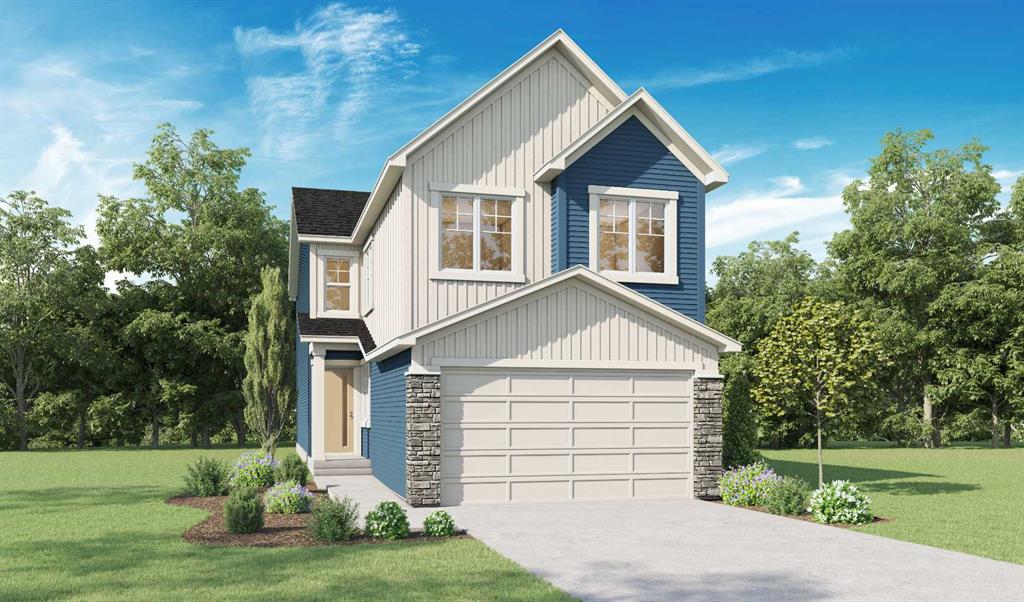DETAILS
| MLS® NUMBER |
A2091407 |
| BUILDING TYPE |
Detached |
| PROPERTY CLASS |
Residential |
| TOTAL BEDROOMS |
4 |
| BATHROOMS |
3 |
| HALF BATHS |
1 |
| SQUARE FOOTAGE |
2245 Square Feet |
| YEAR BUILT |
2023 |
| BASEMENT |
None |
| GARAGE |
Yes |
| TOTAL PARKING |
4 |
**4-BED | 2.5-BATH | WALKOUT LOT | MAIN FLOOR DEN | REAR DECK | DEC/JAN COMPLETION** Welcome to 180 Belvedere Drive, nestled in the heart of Belvedere. This designer new build invites you in with spacious 9-foot ceilings, vinyl plank flooring, and a bright open-concept layout. The gourmet kitchen is a showstopper, featuring tall cabinets, elegant quartz countertops, and sleek stainless steel appliances. The central island takes centre stage, making it the ideal spot for hosting gatherings, while the practical walk-through pantry simplifies the task of unloading groceries. The great room, with its impressive open-to-above design, boasts a cozy fireplace flanked by expansive windows that flood the space with natural light. The main floor also offers a versatile front den, providing endless possibilities for your living space. Moving to the upper floor, the primary bedroom treats you to serene views of the wetlands and a spa-like ensuite. Three additional bedrooms, a tasteful main bathroom, an upper floor laundry room, and a generously-sized central bonus room complete this level. The basement, with 9-foot ceilings, a rear entry, and roughed-in bathroom plumbing, presents excellent development potential. This WALKOUT LOT seamlessly connects to green space, extending your living experience and lifestyle possibilities. Rest easy knowing that your investment is protected by The Alberta New Home Warranty Program. Conveniently situated near schools, parks, a movie theater, and the vibrant East Hills Plaza, a hub of shops and restaurants, this home perfectly combines convenience with comfort. Don\'t miss the opportunity to make this your home – schedule a viewing today! (NOTE: The digital render is an illustration of the home\'s exterior and is representative of colour and architectural features. Photos are of a similar model and do not accurately reflect the home for sale.)
Listing Brokerage: ALLY REALTY



























