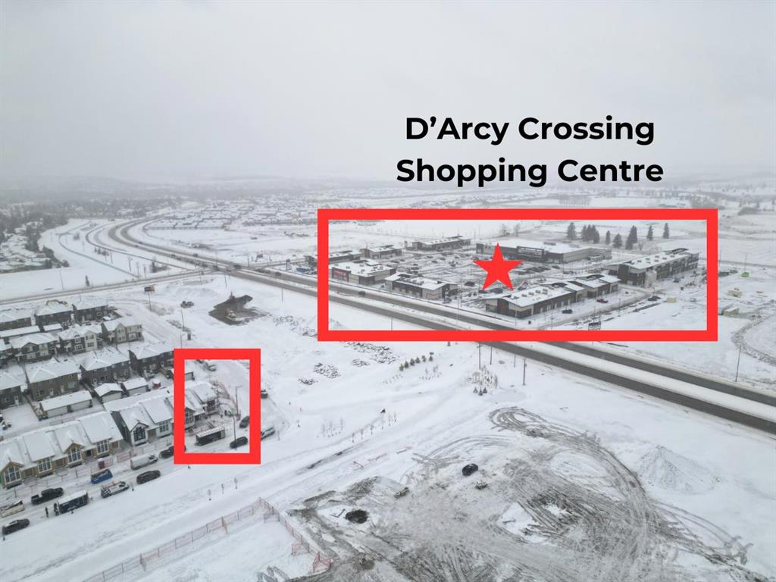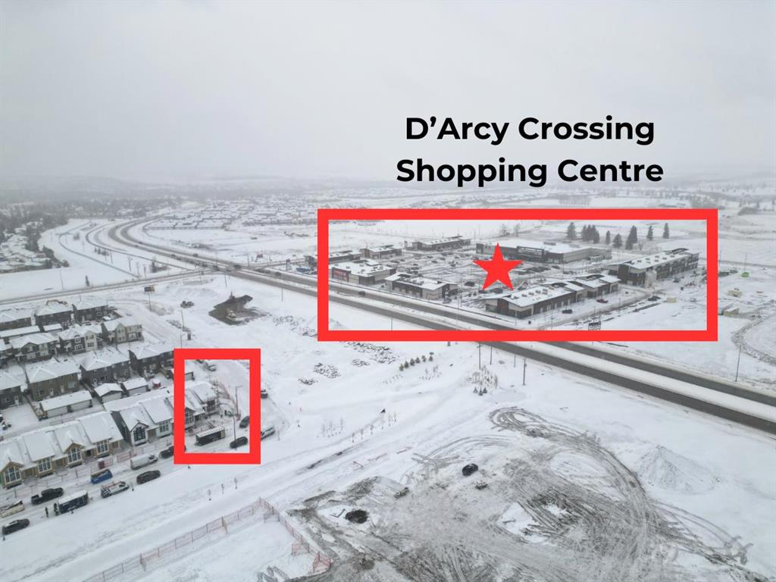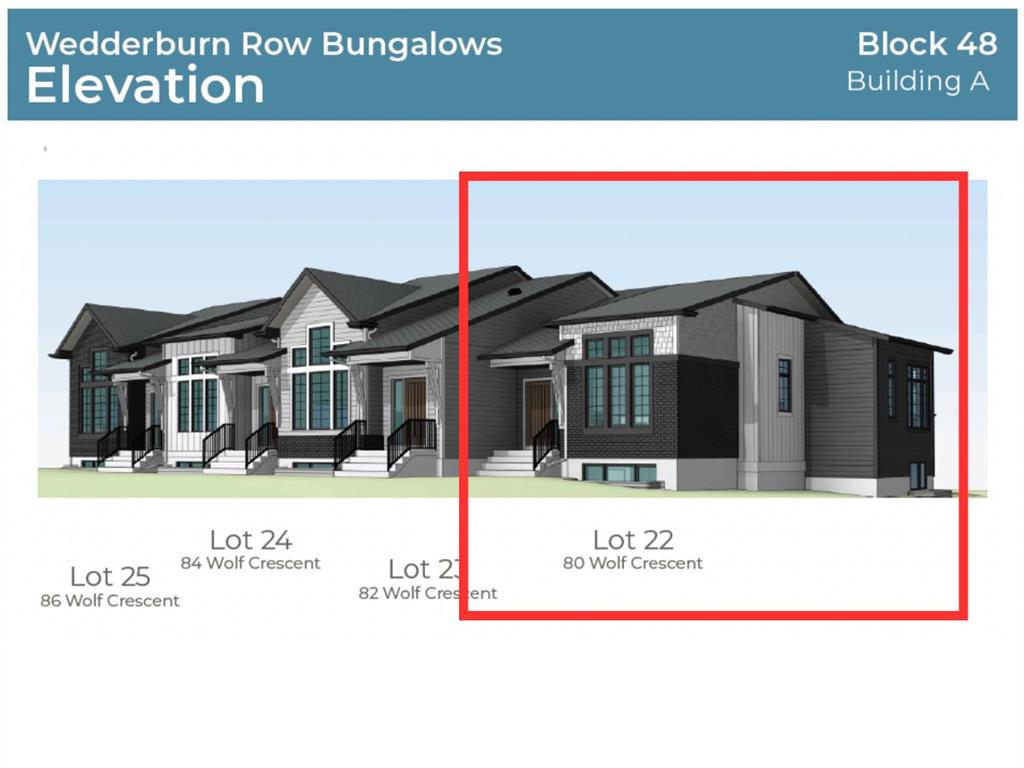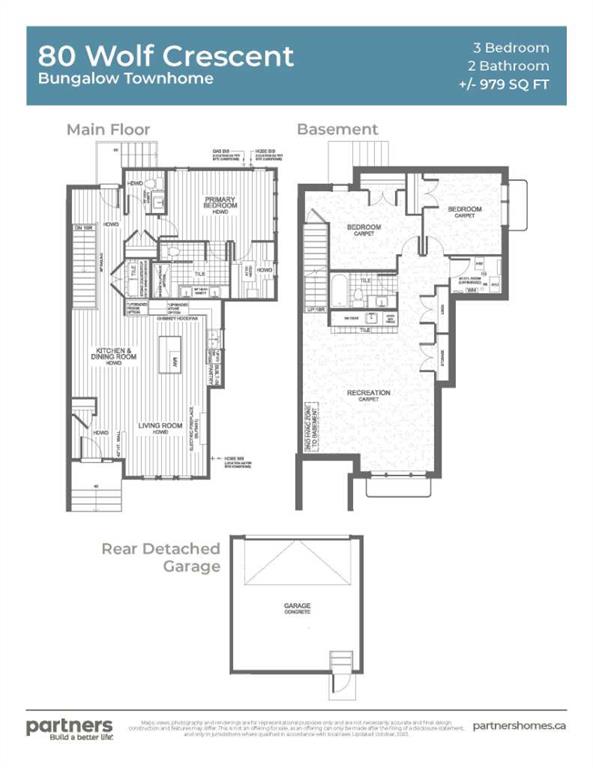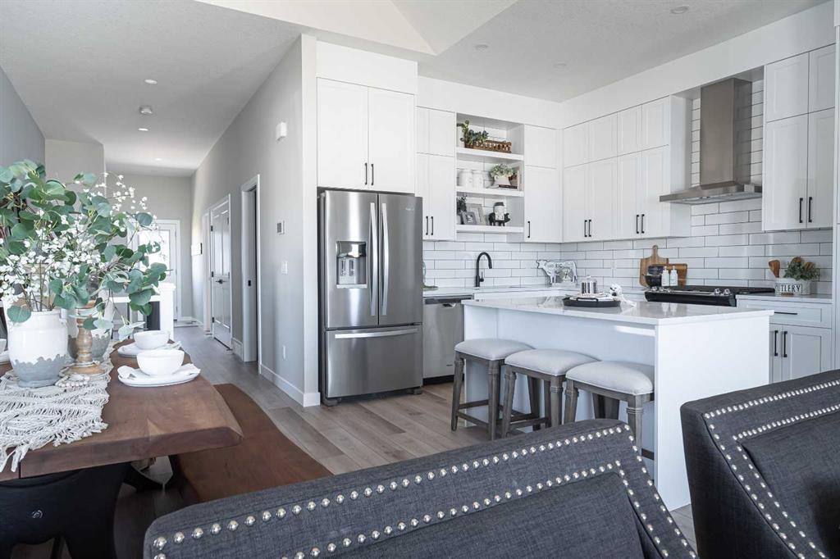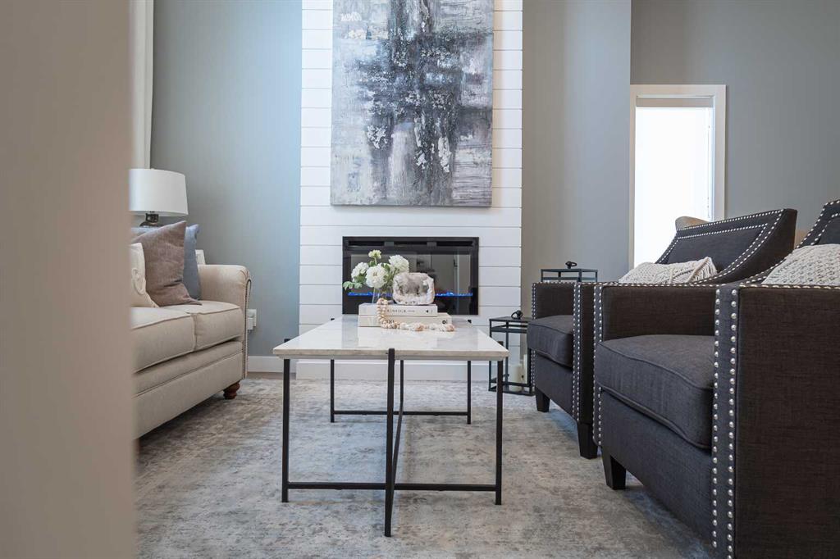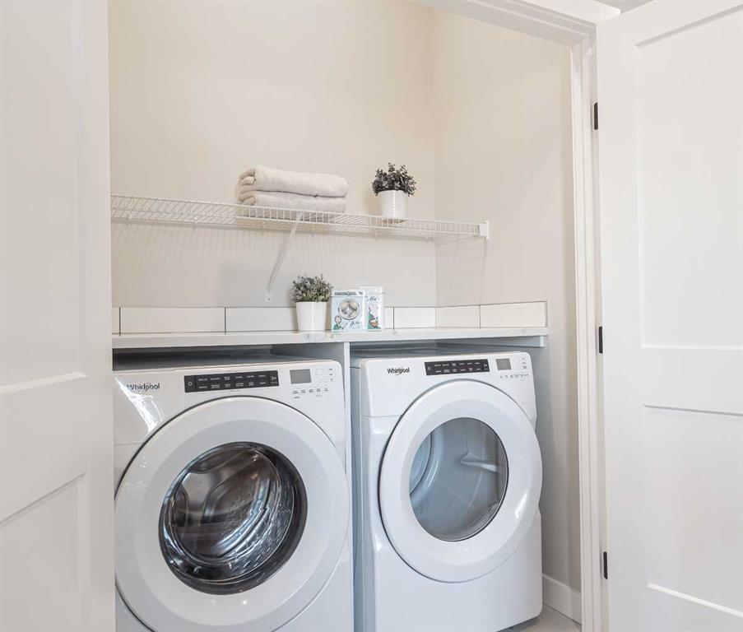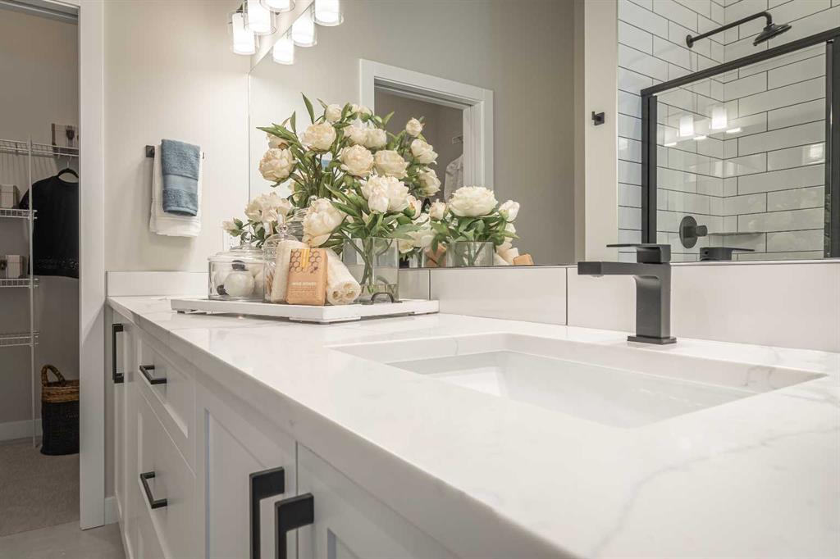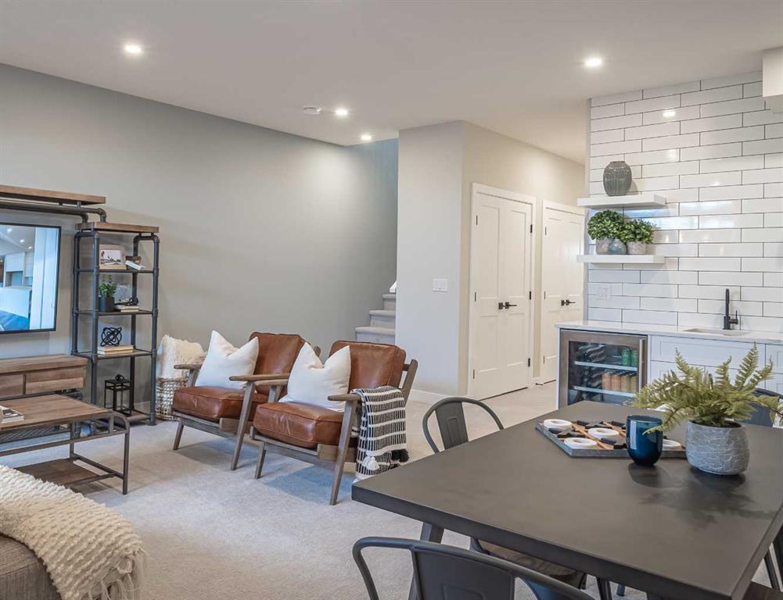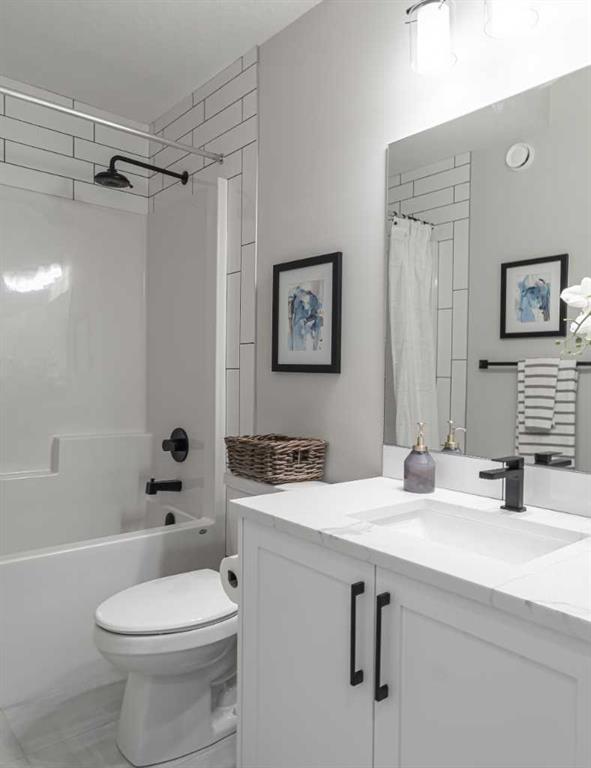DETAILS
| MLS® NUMBER |
A2090450 |
| BUILDING TYPE |
Row/Townhouse |
| PROPERTY CLASS |
Residential |
| TOTAL BEDROOMS |
3 |
| BATHROOMS |
2 |
| SQUARE FOOTAGE |
979 Square Feet |
| YEAR BUILT |
2023 |
| BASEMENT |
None |
| GARAGE |
Yes |
| TOTAL PARKING |
2 |
Welcome to WEDDERBURN in Okotoks! Fantastic opportunity for ONE LEVEL LIVING in this 1000 sq. ft. (BOMA) CUSTOM and unique END UNIT townhouse bungalow c/w FINISHED LOWER LEVEL, DOUBLE detached GARAGE, rear FENCED yard / concrete PATIO, front yard LANDSCAPING and NO CONDO FEES! .... Bright open main floor plan with HARDWOOD FLOORING /UPGRADED CARPET/ CERAMIC floor tile / VAULTED CEILINGS, knock down stipple ceilings, recessed lights and transom windows. Livingroom includes electric FIREPLACE with SHIPLAP facade and interior RAILING for main floor stairwell leading to finished lower level. Kitchen features FULL HEIGHT PAINTED TWO-TONE SHAKER CABINETS, soft close doors / drawers, STONE COUNTER TOPS, CHIMNEY HOOD FAN with UPGRADED FULL HEIGHT BACKSPLASH and UPGRADED stainless steel APPLIANCES c/w slide-in GAS RANGE. Master bedroom includes large 4-PIECE ENSUITE with fiber glass base / TILED WALL SHOWER, STONE countertops and a LARGE WALK IN CLOSET. Laundry room contains STONE counter tops over washer and dryer and 2- piece bath completes the main floor....The 962 sq. ft.(RMS) developed lower level features a SECOND ZONE to the heating system for extra comfort, 2 additional BEDROOMS, 3-PIECE BATH and huge REC ROOM c/w WET BAR / fridge / shelving / upgraded cabinets, a bright LARGE WINDOW and great STORAGE space! .... Sustainable quality is evident with TRIPLE PANE windows, HRV heat recovery ventilation, on demand TANKLESS HOT WATER paired with IBC Air Handler, LED lighting with Energy Star rated appliances (limited). .... Added features are a premium QUIET WALL System, exterior CEMENT FIBER / premium vinyl siding and front black framed windows. .... All this and the peace of mind with our New Home WARRANTY program! .... This home is currently under construction, possession available February ’24. RMS measurements as per Builder Plans 979.09 sq. ft. main level / 962.6 sq. ft. lower level. Other units also available! PICTURES ARE OF CURRENT SHOWHOME, MAY NOT REFLECT EXACT HOME FOR SALE.
Listing Brokerage: MAXWELL CANYON CREEK









