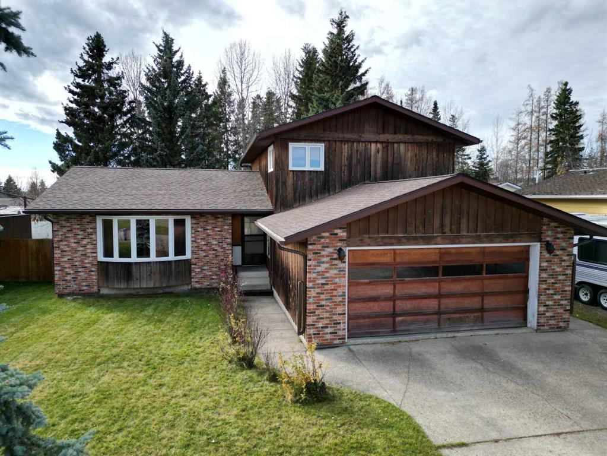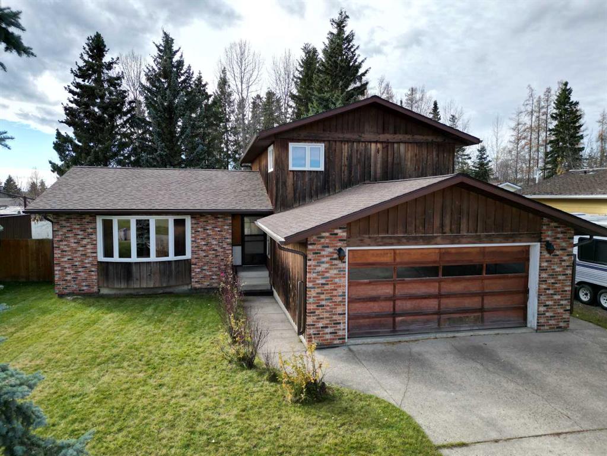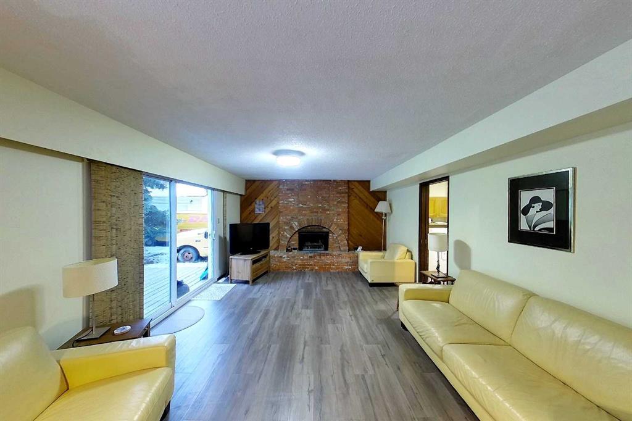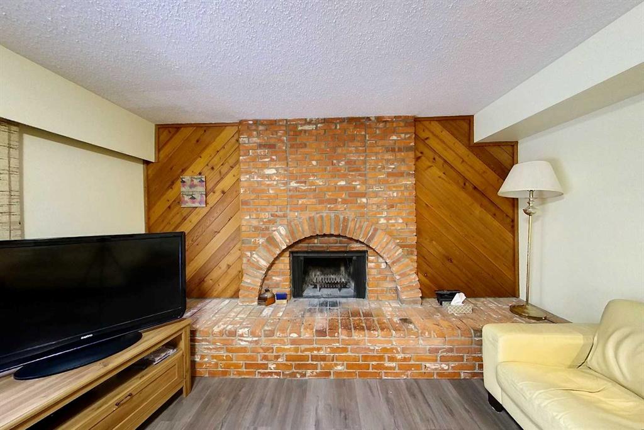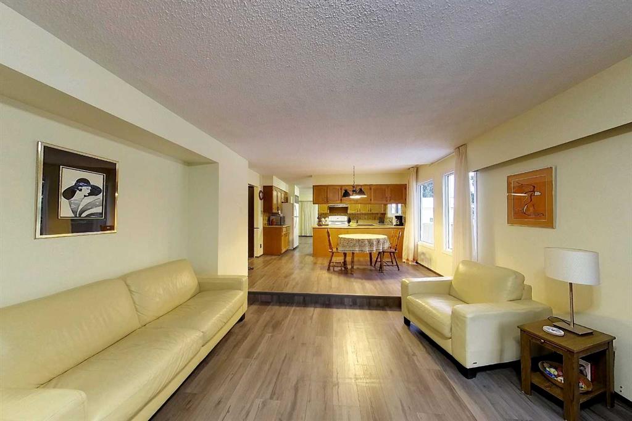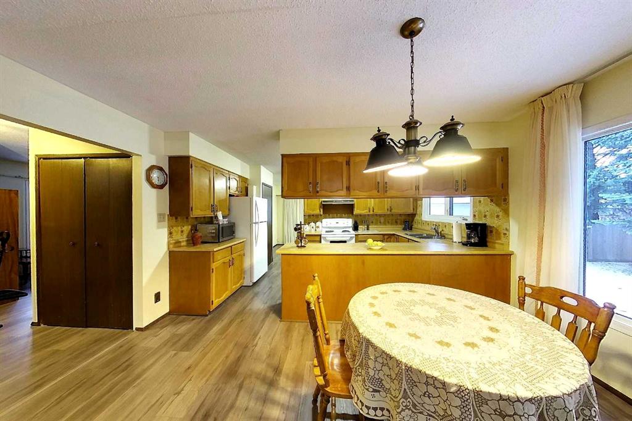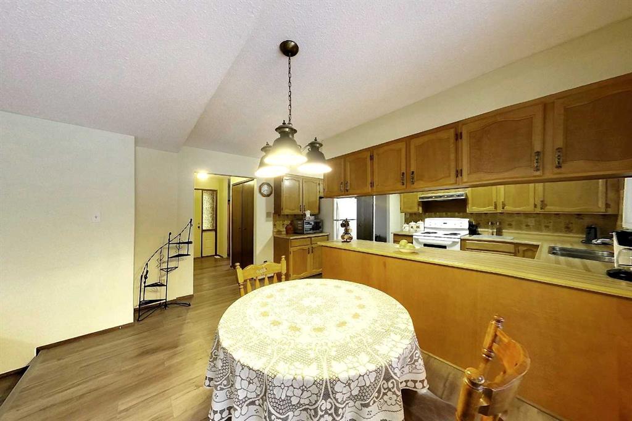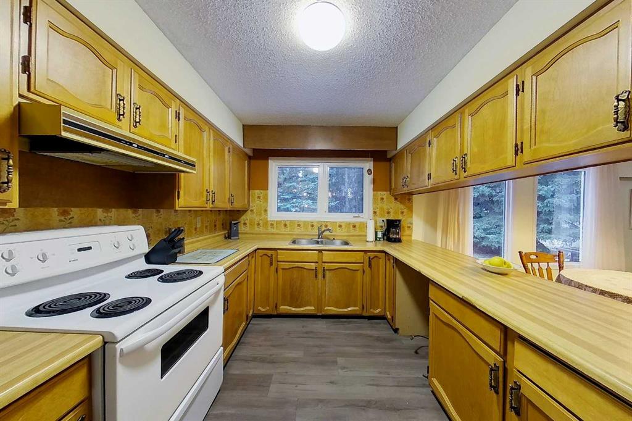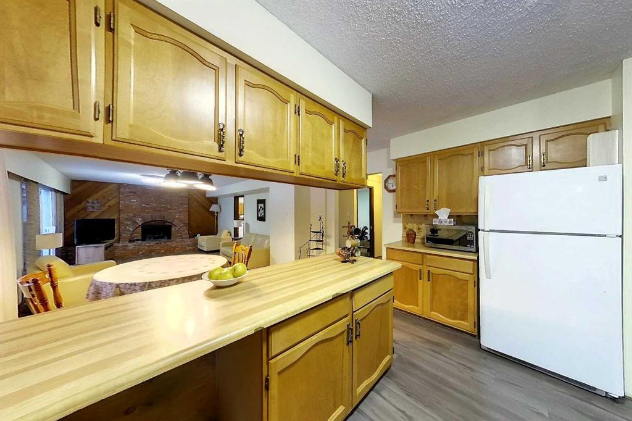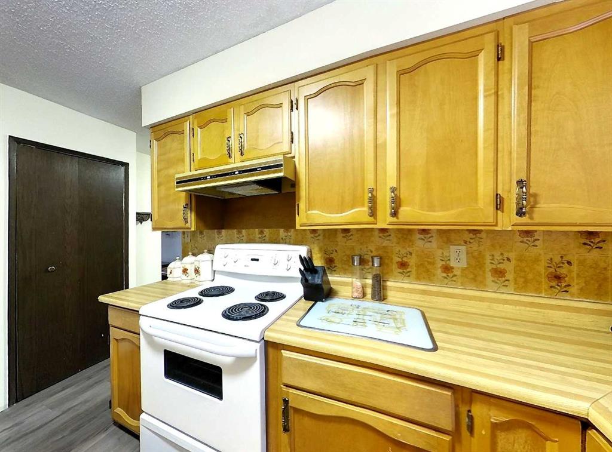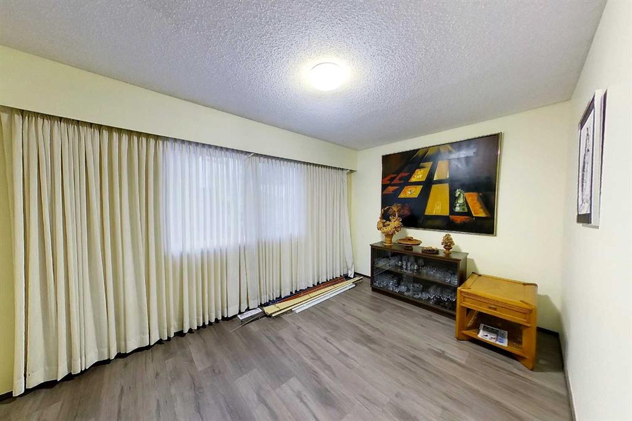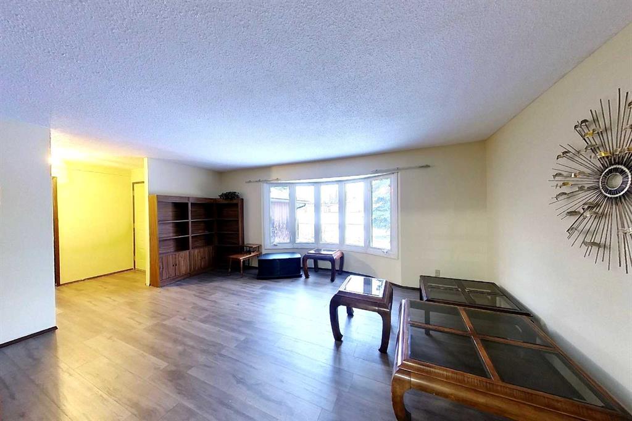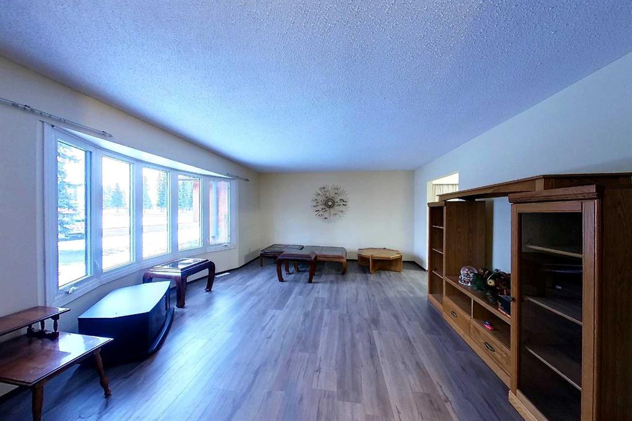DETAILS
| MLS® NUMBER |
A2090157 |
| BUILDING TYPE |
Detached |
| PROPERTY CLASS |
Residential |
| TOTAL BEDROOMS |
4 |
| BATHROOMS |
3 |
| HALF BATHS |
1 |
| SQUARE FOOTAGE |
2101 Square Feet |
| YEAR BUILT |
1978 |
| BASEMENT |
None |
| GARAGE |
Yes |
| TOTAL PARKING |
4 |
This super-sized home is calling your name! With over 2,100 sq. ft. above grade and 1,220 sq. ft. in the partially finished basement, there’s room for everyone and extra space to expand. The main floor hosts a large living room with a bay window, a formal dining room, the kitchen with plenty of cabinets and counter space, a dinette that overlooks the backyard and a large family room with a brick faced wood burning fireplace to keep you cozy on the cooler nights and a bedroom or office space. Rounding out the main floor is the laundry area and a 2-piece bathroom conveniently located in the hallway to the garage. The upper level hosts the large primary suite complete with a 3-piece ensuite and a walk-in closet, 2 good-sized bedrooms, and the 4-piece main bathroom. The basement has been framed in for an additional bedroom, a bathroom, a den, and a rec room and hosts the utility and storage rooms. Upgrades over the past few years include the furnace, water heater, windows, shingles, laminate flooring on main and upper levels, bathroom upgrades and light fixtures. Double attached garage and double concrete driveway provide for lots of parking. Mature yard is partially fenced with an easy-care landscape. Located on a quiet cul-de-sac at the end of main street, close to all amenities, schools, and the Town’s trail system.
Listing Brokerage: ROYAL LEPAGE EDSON REAL ESTATE









